819 Barbara Ct, GLEN BURNIE, MD 21060
Local realty services provided by:Better Homes and Gardens Real Estate Valley Partners
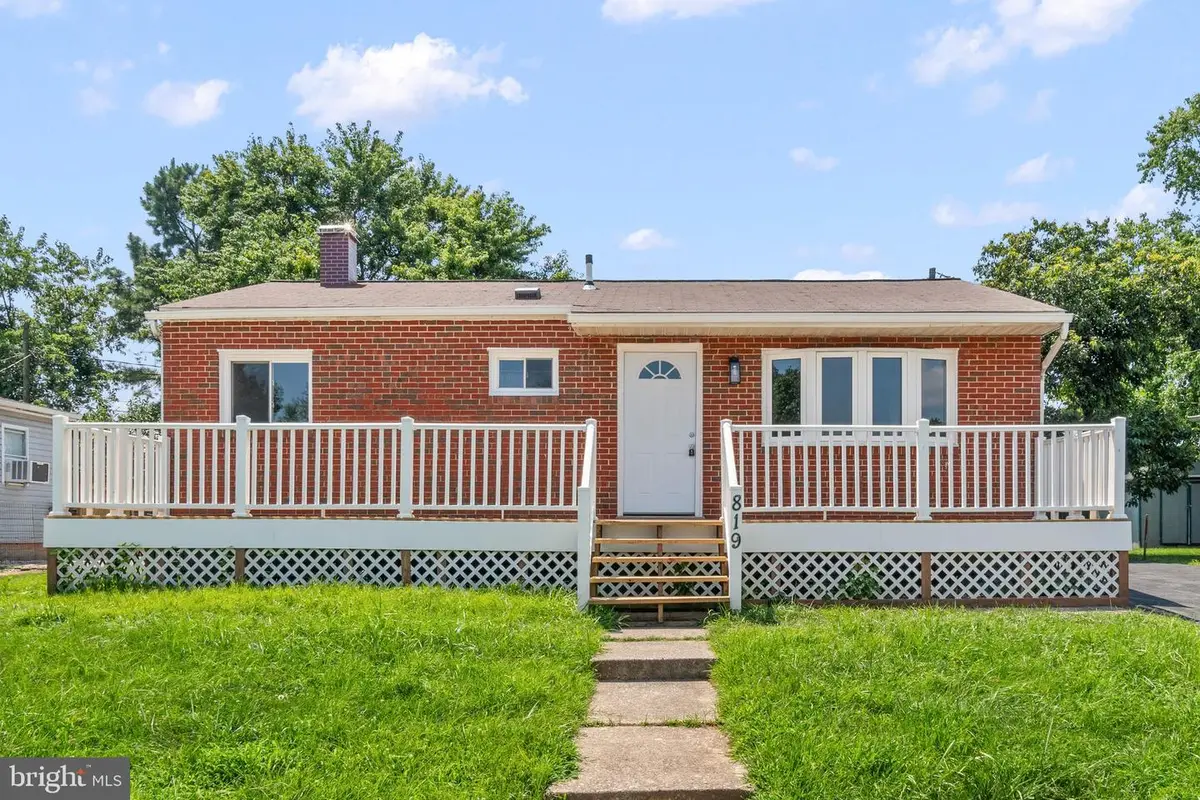
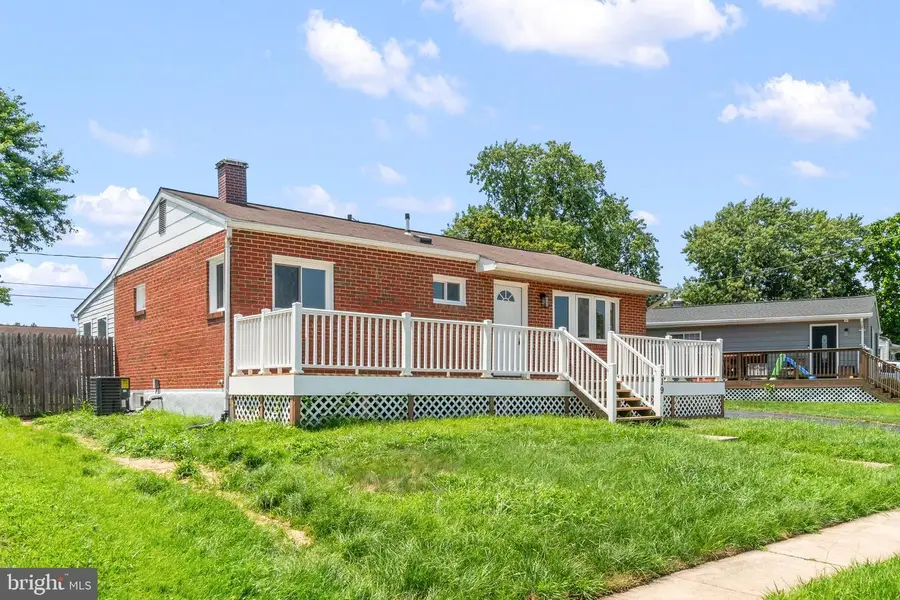

Listed by:jeremy michael mcdonough
Office:mr. lister realty
MLS#:MDAA2122420
Source:BRIGHTMLS
Price summary
- Price:$424,000
- Price per sq. ft.:$214.03
About this home
Beautifully Renovated 4-Bedroom Home in Glen Burnie with Sunroom & Finished Basement! Step into this fully renovated gem nestled on a quiet cul-de-sac in Glen Burnie! This spacious 4-bedroom, 2-bathroom home offers the perfect blend of modern updates and functional living space. The main level features a bright, open layout with brand-new windows and doors that flood the home with natural light.
The kitchen boasts all new stainless steel appliances, sleek cabinetry, and modern finishes. A highlight of the home is the sunroom—perfect for relaxing, entertaining, or use as an additional living space. The finished basement includes a dedicated office or entertainment area, ideal for remote work or movie nights. Enjoy the outdoors with a generously sized yard and a large driveway providing ample parking. Every detail has been updated, from the fresh flooring to the new windows and doors, offering peace of mind and move-in readiness. Don’t miss the opportunity to own this turn-key property in a convenient location close to shops, dining, and commuter routes!
Contact an agent
Home facts
- Year built:1959
- Listing Id #:MDAA2122420
- Added:14 day(s) ago
- Updated:August 15, 2025 at 07:30 AM
Rooms and interior
- Bedrooms:4
- Total bathrooms:2
- Full bathrooms:2
- Living area:1,981 sq. ft.
Heating and cooling
- Cooling:Central A/C
- Heating:Central, Natural Gas
Structure and exterior
- Year built:1959
- Building area:1,981 sq. ft.
- Lot area:0.15 Acres
Utilities
- Water:Public
- Sewer:Public Sewer
Finances and disclosures
- Price:$424,000
- Price per sq. ft.:$214.03
- Tax amount:$3,430 (2024)
New listings near 819 Barbara Ct
- Coming Soon
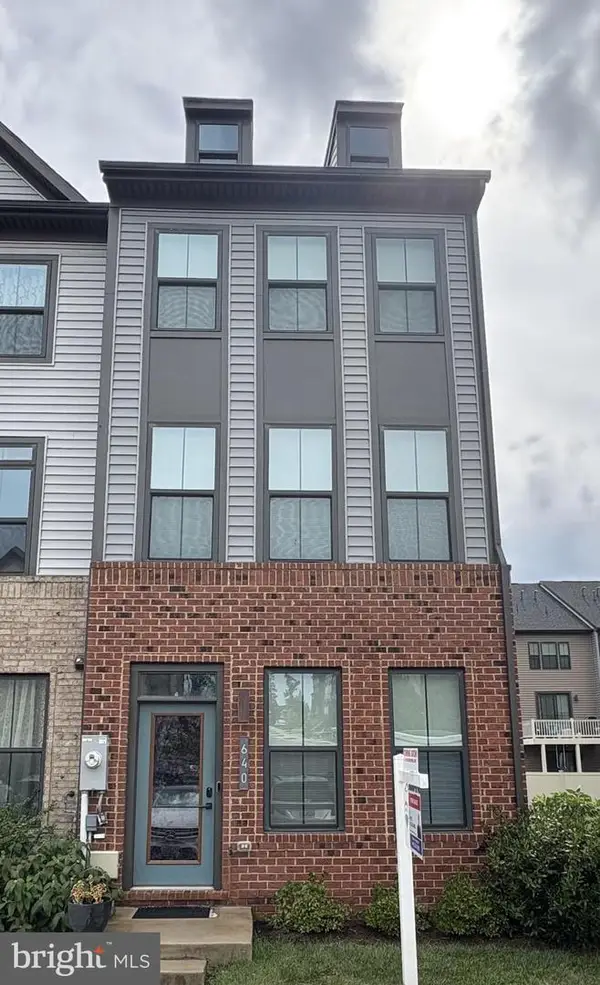 $450,000Coming Soon3 beds 4 baths
$450,000Coming Soon3 beds 4 baths640 Chalcedony Ln, GLEN BURNIE, MD 21060
MLS# MDAA2123464Listed by: RE/MAX EXECUTIVE - Coming Soon
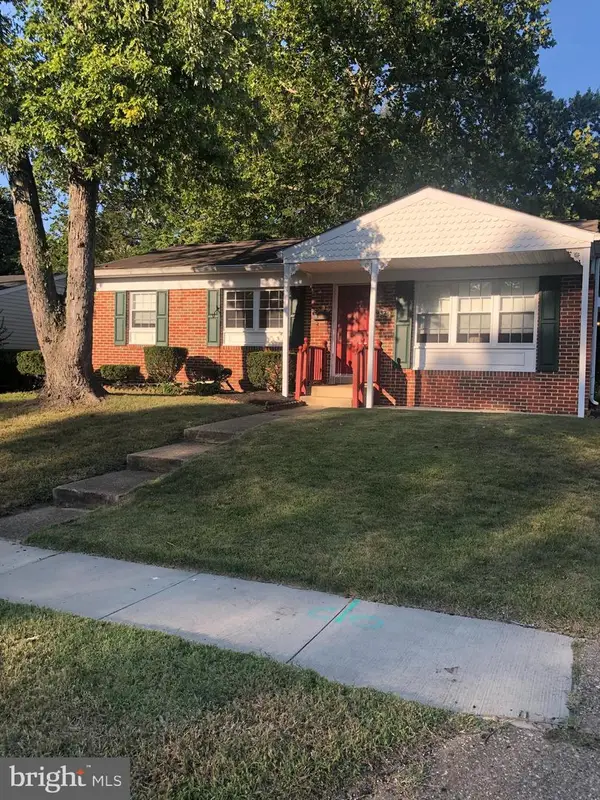 $415,000Coming Soon3 beds 2 baths
$415,000Coming Soon3 beds 2 baths420 Lincoln Ave, GLEN BURNIE, MD 21061
MLS# MDAA2123560Listed by: BERKSHIRE HATHAWAY HOMESERVICES HOMESALE REALTY - Coming Soon
 $335,000Coming Soon4 beds 2 baths
$335,000Coming Soon4 beds 2 baths1402 Rowe Dr, GLEN BURNIE, MD 21061
MLS# MDAA2123250Listed by: RE/MAX EXECUTIVE - Coming Soon
 $525,000Coming Soon3 beds 3 baths
$525,000Coming Soon3 beds 3 baths536 Willow Bend Dr, GLEN BURNIE, MD 21060
MLS# MDAA2119202Listed by: COLDWELL BANKER REALTY - Coming Soon
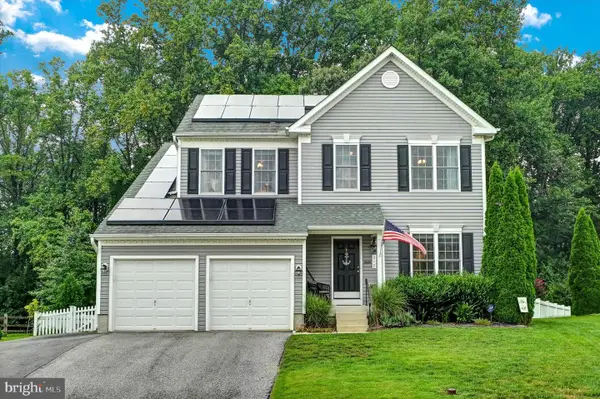 $575,900Coming Soon4 beds 4 baths
$575,900Coming Soon4 beds 4 baths312 Robert Price Ct, GLEN BURNIE, MD 21060
MLS# MDAA2122962Listed by: CENTURY 21 DON GURNEY - Open Sun, 12 to 2pmNew
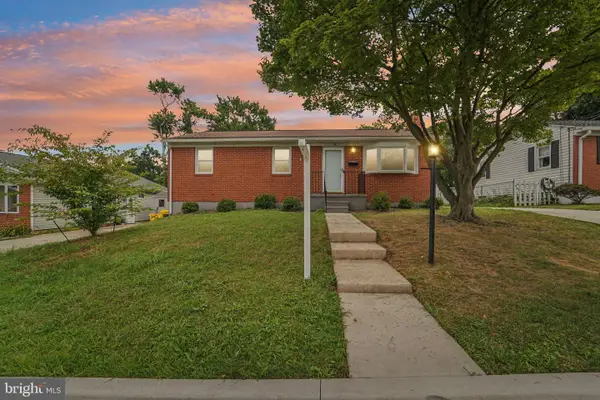 $384,900Active3 beds 2 baths1,872 sq. ft.
$384,900Active3 beds 2 baths1,872 sq. ft.9 Emerson Ave, GLEN BURNIE, MD 21061
MLS# MDAA2122682Listed by: HYATT & COMPANY REAL ESTATE, LLC - Open Sun, 2 to 4pmNew
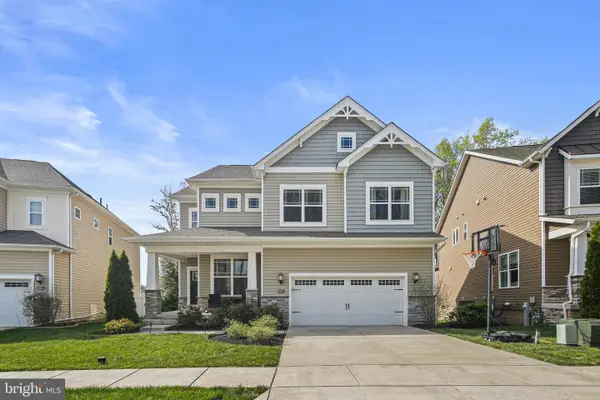 $674,900Active4 beds 4 baths3,410 sq. ft.
$674,900Active4 beds 4 baths3,410 sq. ft.6906 Galesbury Ct, GLEN BURNIE, MD 21060
MLS# MDAA2123248Listed by: KELLER WILLIAMS REALTY CENTRE - Open Sat, 11am to 4pmNew
 $459,990Active4 beds 4 baths2,378 sq. ft.
$459,990Active4 beds 4 baths2,378 sq. ft.1246 Barkleyridge Ln, GLEN BURNIE, MD 21060
MLS# MDAA2123414Listed by: BUILDER SOLUTIONS REALTY - Coming Soon
 $400,000Coming Soon3 beds 2 baths
$400,000Coming Soon3 beds 2 baths319 Gloucester Dr, GLEN BURNIE, MD 21061
MLS# MDAA2118308Listed by: KELLER WILLIAMS REALTY - New
 $559,900Active4 beds 5 baths2,416 sq. ft.
$559,900Active4 beds 5 baths2,416 sq. ft.824 Teacher Mitchell Rd, GLEN BURNIE, MD 21060
MLS# MDAA2122400Listed by: COMPASS
