819 Creekside Village Blvd, Glen Burnie, MD 21060
Local realty services provided by:Better Homes and Gardens Real Estate Murphy & Co.
819 Creekside Village Blvd,Glen Burnie, MD 21060
$649,900
- 4 Beds
- 4 Baths
- 4,022 sq. ft.
- Single family
- Pending
Listed by: amelia e smith
Office: redfin corp
MLS#:MDAA2121840
Source:BRIGHTMLS
Price summary
- Price:$649,900
- Price per sq. ft.:$161.59
- Monthly HOA dues:$101
About this home
Beautiful like new home offers the space, features, and location you’ve been looking for. This wonderful home boasts 4 bedrooms and 4 full baths, a main level office/den, and an attached 2-car garage, plus a covered front porch that welcomes you inside. Hardwood floors run throughout the main level, where you’ll find a cozy stone fireplace and a well-designed kitchen with stainless steel appliances, wood cabinets, granite countertops, subway tile backsplash, recessed lighting, and an island with breakfast bar seating. The main level laundry adds extra convenience. The primary bedroom is generously sized with its own bathroom and direct access to the back deck. The generously sized finished basement with a wet bar is the perfect space for entertaining. Enjoy being close to the Creekside Village clubhouse, pool, and gym, and just minutes from BWI Airport.
Contact an agent
Home facts
- Year built:2015
- Listing ID #:MDAA2121840
- Added:112 day(s) ago
- Updated:November 15, 2025 at 09:06 AM
Rooms and interior
- Bedrooms:4
- Total bathrooms:4
- Full bathrooms:4
- Living area:4,022 sq. ft.
Heating and cooling
- Cooling:Central A/C
- Heating:Forced Air, Natural Gas
Structure and exterior
- Year built:2015
- Building area:4,022 sq. ft.
- Lot area:0.13 Acres
Schools
- High school:NORTHEAST
- Middle school:NORTHEAST
- Elementary school:SOLLEY
Utilities
- Water:Public
- Sewer:Public Sewer
Finances and disclosures
- Price:$649,900
- Price per sq. ft.:$161.59
- Tax amount:$6,715 (2024)
New listings near 819 Creekside Village Blvd
- Coming Soon
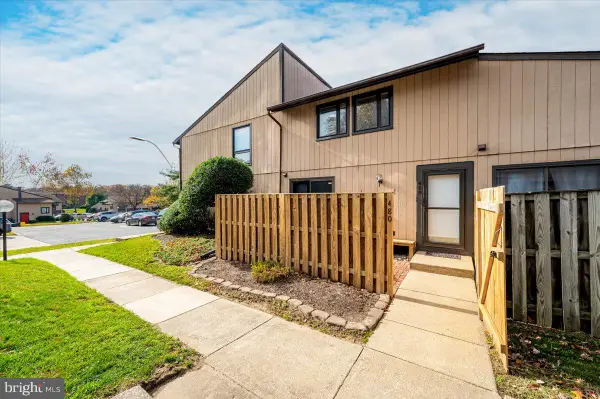 $274,820Coming Soon2 beds 2 baths
$274,820Coming Soon2 beds 2 baths480 West Ct, GLEN BURNIE, MD 21061
MLS# MDAA2131240Listed by: EXP REALTY, LLC - New
 $450,000Active4 beds 2 baths1,144 sq. ft.
$450,000Active4 beds 2 baths1,144 sq. ft.7530 Baltimore Annapolis Blvd, GLEN BURNIE, MD 21060
MLS# MDAA2128680Listed by: BERKSHIRE HATHAWAY HOMESERVICES PENFED REALTY - New
 $310,000Active2 beds 1 baths860 sq. ft.
$310,000Active2 beds 1 baths860 sq. ft.1017 Thomas Rd, GLEN BURNIE, MD 21060
MLS# MDAA2128908Listed by: DOUGLAS REALTY LLC - New
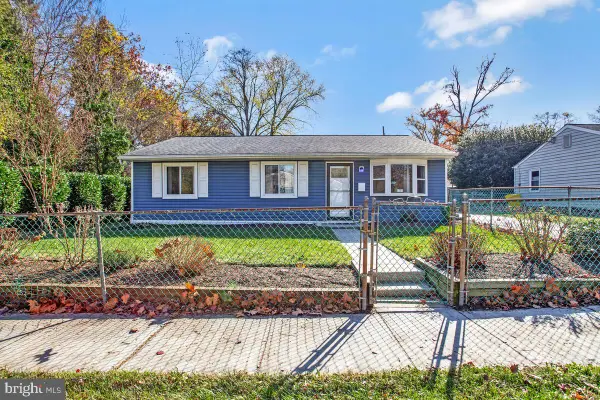 $345,000Active3 beds 1 baths1,228 sq. ft.
$345,000Active3 beds 1 baths1,228 sq. ft.1701 Norfolk Rd, GLEN BURNIE, MD 21061
MLS# MDAA2131018Listed by: REDFIN CORP - New
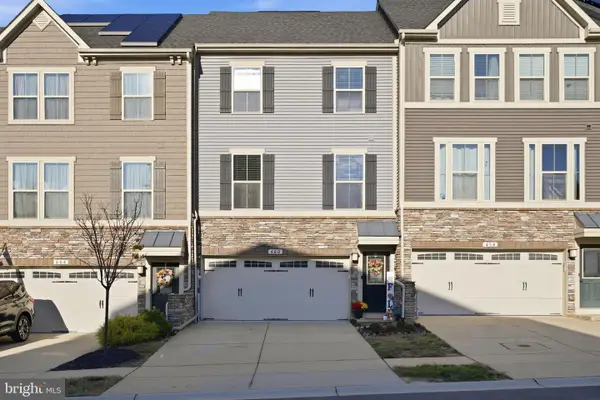 $560,000Active3 beds 3 baths2,232 sq. ft.
$560,000Active3 beds 3 baths2,232 sq. ft.460 Marianna Dr, MILLERSVILLE, MD 21108
MLS# MDAA2131056Listed by: DOUGLAS REALTY LLC - New
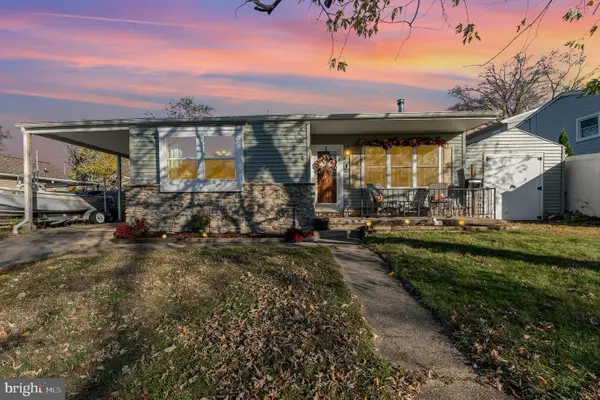 $365,000Active3 beds 2 baths1,745 sq. ft.
$365,000Active3 beds 2 baths1,745 sq. ft.103 Sunset, GLEN BURNIE, MD 21060
MLS# MDAA2131062Listed by: CUMMINGS & CO. REALTORS - New
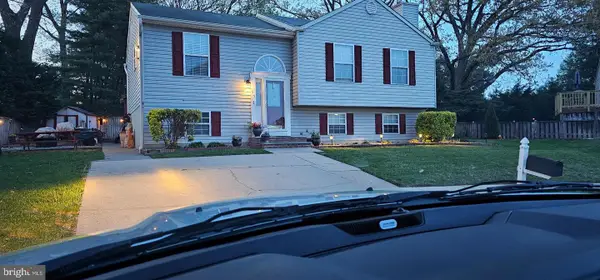 $415,000Active4 beds 3 baths1,900 sq. ft.
$415,000Active4 beds 3 baths1,900 sq. ft.1515 Baby Baer Ct, GLEN BURNIE, MD 21061
MLS# MDAA2131128Listed by: TAYLOR PROPERTIES - New
 $699,999Active3 beds 4 baths2,346 sq. ft.
$699,999Active3 beds 4 baths2,346 sq. ft.5724 Howard Dr, GLEN BURNIE, MD 21060
MLS# MDAA2131146Listed by: LPT REALTY, LLC - New
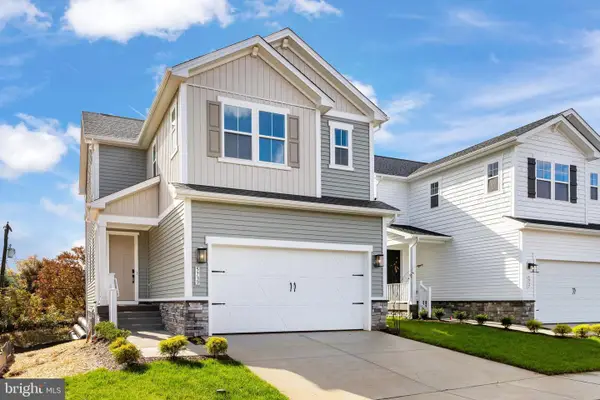 $684,999Active3 beds 3 baths2,060 sq. ft.
$684,999Active3 beds 3 baths2,060 sq. ft.5739 Howard Dr, GLEN BURNIE, MD 21060
MLS# MDAA2131152Listed by: LPT REALTY, LLC - New
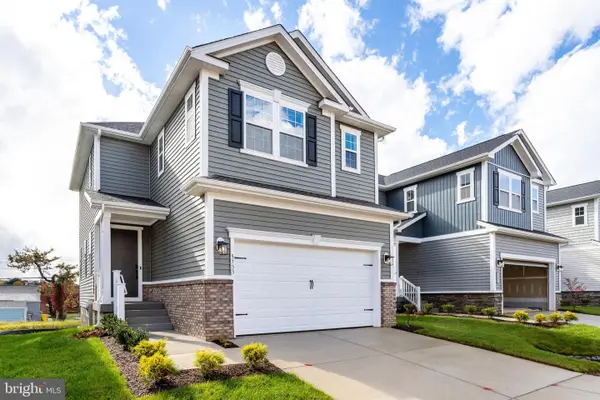 $674,999Active3 beds 4 baths2,060 sq. ft.
$674,999Active3 beds 4 baths2,060 sq. ft.5733 Howard Dr, GLEN BURNIE, MD 21060
MLS# MDAA2131154Listed by: LPT REALTY, LLC
