8212 Hickory Hollow Dr, Glen Burnie, MD 21060
Local realty services provided by:Better Homes and Gardens Real Estate Cassidon Realty
8212 Hickory Hollow Dr,Glen Burnie, MD 21060
$624,900
- 4 Beds
- 4 Baths
- 3,369 sq. ft.
- Single family
- Pending
Listed by: matthew p wyble
Office: next step realty, llc.
MLS#:MDAA2121624
Source:BRIGHTMLS
Price summary
- Price:$624,900
- Price per sq. ft.:$185.49
- Monthly HOA dues:$101
About this home
Open house canceled.
Welcome to 8212 Hickory Hollow Drive, your move-in ready retreat in Creekside Village at Tanyard Springs!
This spacious 4-bedroom, 3.5-bath home backs to protected woods and offers the ideal blend of open-concept living and outdoor comfort.
Step inside to 9-foot ceilings and a modern layout featuring a large kitchen with center island, walk-in pantry, gas range, and dining area; all open to the family room and a versatile front den. Upstairs, you'll find four generously sized bedrooms, including a primary suite, and a convenient finished laundry room.
The mostly finished basement adds even more living space with a second family room, full bath, and walk-out access to a private firepit patio; plus ample storage. Enjoy evenings on the covered back deck or take advantage of Creekside Village's top-tier amenities: community clubhouse, outdoor pool, fitness center, multiple playgrounds, dog park, and walking trails.
Gas utilities, including a tankless hot water heater and gas furnace, ensure comfort and efficiency year-round. Don't miss this opportunity to own in one of Glen Burnie's most sought-after communities with NO front foot fee!
Contact an agent
Home facts
- Year built:2019
- Listing ID #:MDAA2121624
- Added:112 day(s) ago
- Updated:November 15, 2025 at 09:06 AM
Rooms and interior
- Bedrooms:4
- Total bathrooms:4
- Full bathrooms:3
- Half bathrooms:1
- Living area:3,369 sq. ft.
Heating and cooling
- Cooling:Central A/C, Programmable Thermostat
- Heating:Forced Air, Natural Gas, Programmable Thermostat
Structure and exterior
- Year built:2019
- Building area:3,369 sq. ft.
- Lot area:0.13 Acres
Utilities
- Water:Public
- Sewer:Public Sewer
Finances and disclosures
- Price:$624,900
- Price per sq. ft.:$185.49
- Tax amount:$6,415 (2024)
New listings near 8212 Hickory Hollow Dr
- Coming Soon
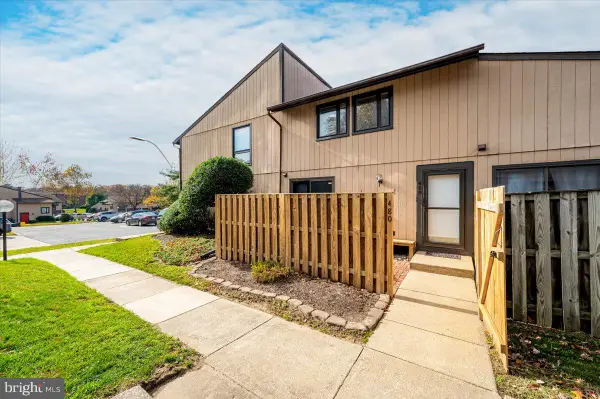 $274,820Coming Soon2 beds 2 baths
$274,820Coming Soon2 beds 2 baths480 West Ct, GLEN BURNIE, MD 21061
MLS# MDAA2131240Listed by: EXP REALTY, LLC - New
 $450,000Active4 beds 2 baths1,144 sq. ft.
$450,000Active4 beds 2 baths1,144 sq. ft.7530 Baltimore Annapolis Blvd, GLEN BURNIE, MD 21060
MLS# MDAA2128680Listed by: BERKSHIRE HATHAWAY HOMESERVICES PENFED REALTY - New
 $310,000Active2 beds 1 baths860 sq. ft.
$310,000Active2 beds 1 baths860 sq. ft.1017 Thomas Rd, GLEN BURNIE, MD 21060
MLS# MDAA2128908Listed by: DOUGLAS REALTY LLC - New
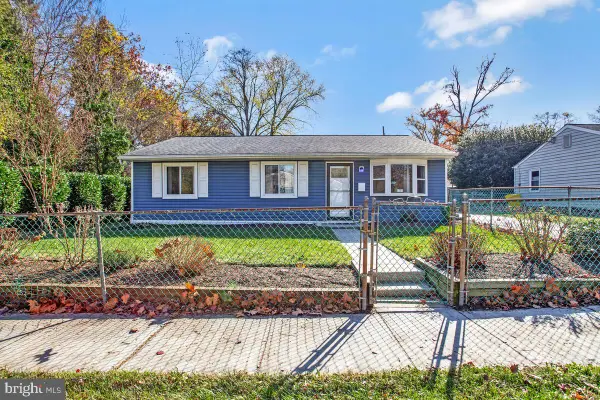 $345,000Active3 beds 1 baths1,228 sq. ft.
$345,000Active3 beds 1 baths1,228 sq. ft.1701 Norfolk Rd, GLEN BURNIE, MD 21061
MLS# MDAA2131018Listed by: REDFIN CORP - New
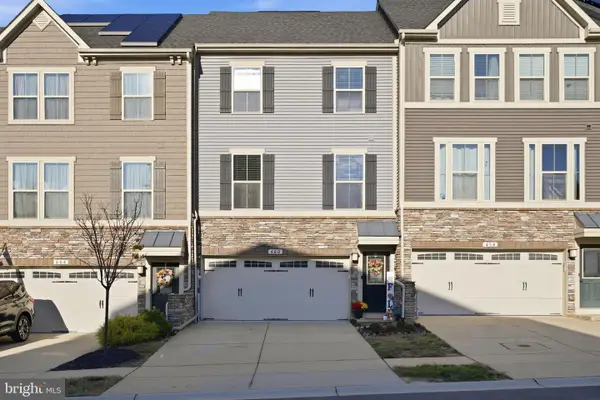 $560,000Active3 beds 3 baths2,232 sq. ft.
$560,000Active3 beds 3 baths2,232 sq. ft.460 Marianna Dr, MILLERSVILLE, MD 21108
MLS# MDAA2131056Listed by: DOUGLAS REALTY LLC - New
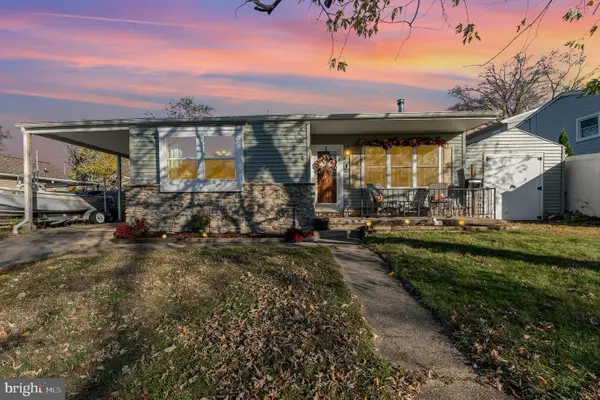 $365,000Active3 beds 2 baths1,745 sq. ft.
$365,000Active3 beds 2 baths1,745 sq. ft.103 Sunset, GLEN BURNIE, MD 21060
MLS# MDAA2131062Listed by: CUMMINGS & CO. REALTORS - New
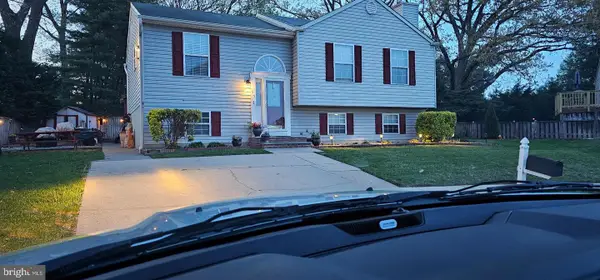 $415,000Active4 beds 3 baths1,900 sq. ft.
$415,000Active4 beds 3 baths1,900 sq. ft.1515 Baby Baer Ct, GLEN BURNIE, MD 21061
MLS# MDAA2131128Listed by: TAYLOR PROPERTIES - New
 $699,999Active3 beds 4 baths2,346 sq. ft.
$699,999Active3 beds 4 baths2,346 sq. ft.5724 Howard Dr, GLEN BURNIE, MD 21060
MLS# MDAA2131146Listed by: LPT REALTY, LLC - New
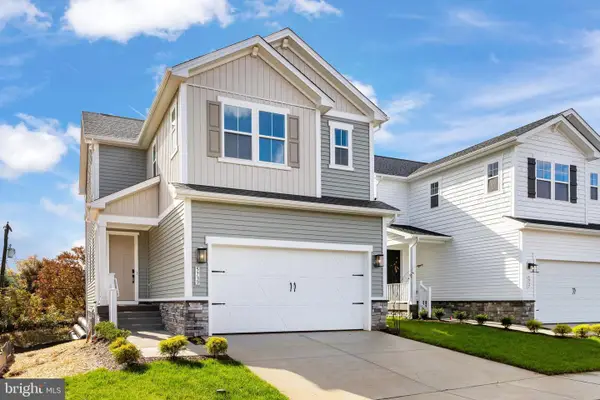 $684,999Active3 beds 3 baths2,060 sq. ft.
$684,999Active3 beds 3 baths2,060 sq. ft.5739 Howard Dr, GLEN BURNIE, MD 21060
MLS# MDAA2131152Listed by: LPT REALTY, LLC - New
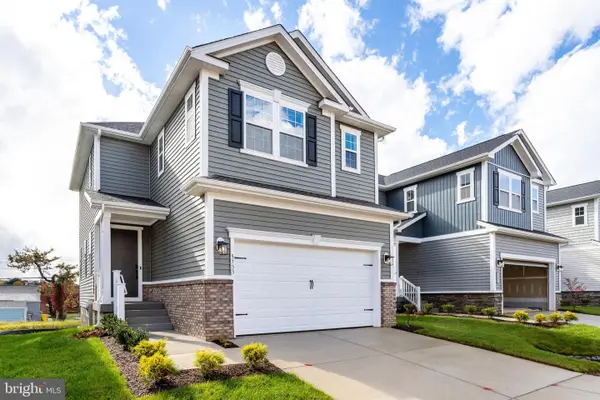 $674,999Active3 beds 4 baths2,060 sq. ft.
$674,999Active3 beds 4 baths2,060 sq. ft.5733 Howard Dr, GLEN BURNIE, MD 21060
MLS# MDAA2131154Listed by: LPT REALTY, LLC
