923 Hopkins Cor, GLEN BURNIE, MD 21060
Local realty services provided by:Better Homes and Gardens Real Estate Reserve


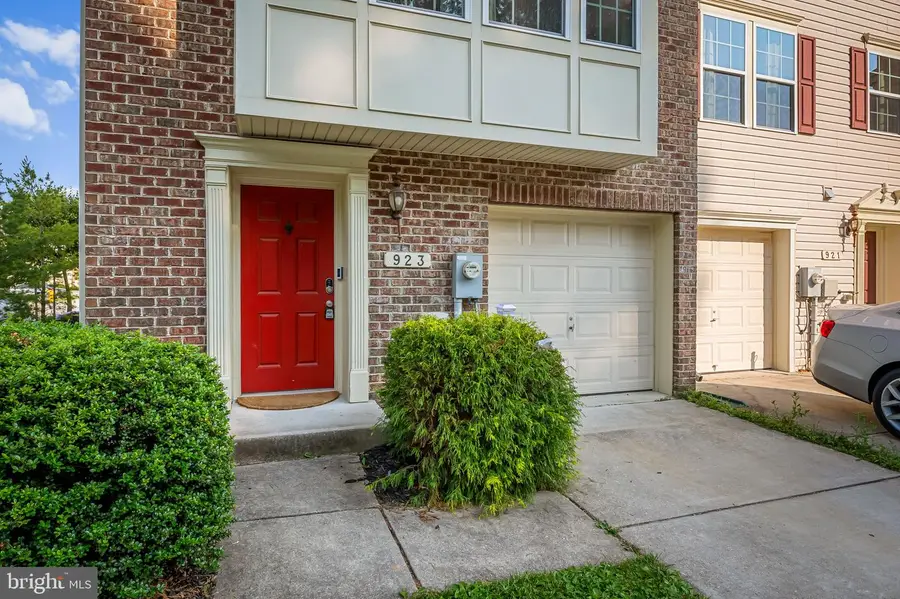
923 Hopkins Cor,GLEN BURNIE, MD 21060
$449,900
- 4 Beds
- 4 Baths
- 2,124 sq. ft.
- Townhouse
- Pending
Listed by:james scott travers jr.
Office:next step realty
MLS#:MDAA2116002
Source:BRIGHTMLS
Price summary
- Price:$449,900
- Price per sq. ft.:$211.82
- Monthly HOA dues:$98
About this home
Take advantage of a rare opportunity—this home features a VA assumable mortgage with a low 2.99% interest rate, offering incredible savings in today’s market.
Welcome to this beautifully maintained 4-bedroom, 3.5-bathroom end-unit townhome nestled in the sought-after Tanyard Springs community. Built in 2011, this Colonial-style residence offers over 2,100 square feet of living space, thoughtfully designed for both comfort and functionality.
Step inside to an open-concept main level featuring gleaming hardwood floors, abundant natural light, and a cozy fireplace that anchors the living room. The spacious layout provides an inviting atmosphere for both everyday living and entertaining guests.
The gourmet kitchen is a true highlight, featuring granite countertops, stainless steel appliances, and plenty of cabinetry for storage. Whether you're preparing a quick meal or hosting a dinner party, this space is both stylish and practical. Just off the kitchen, a low-maintenance composite deck offers the perfect spot for summer barbecues, morning coffee, or unwinding in the evenings.
Upstairs, you’ll find three generously sized bedrooms, including a luxurious primary suite complete with a walk-in closet and an en-suite bathroom. Additional features include central A/C, in-unit laundry, and an attached garage for added convenience.
Living in Tanyard Springs means enjoying a range of community amenities, including a pool, fitness center, walking trails, and multiple playgrounds.
Don’t miss your chance to own this exceptional townhome with a premium mortgage option already in place. Schedule your private showing today!
Contact an agent
Home facts
- Year built:2011
- Listing Id #:MDAA2116002
- Added:83 day(s) ago
- Updated:August 15, 2025 at 07:30 AM
Rooms and interior
- Bedrooms:4
- Total bathrooms:4
- Full bathrooms:3
- Half bathrooms:1
- Living area:2,124 sq. ft.
Heating and cooling
- Cooling:Central A/C
- Heating:Forced Air, Natural Gas
Structure and exterior
- Roof:Asphalt
- Year built:2011
- Building area:2,124 sq. ft.
- Lot area:0.06 Acres
Utilities
- Water:Public
- Sewer:Public Sewer
Finances and disclosures
- Price:$449,900
- Price per sq. ft.:$211.82
- Tax amount:$4,445 (2024)
New listings near 923 Hopkins Cor
- Coming Soon
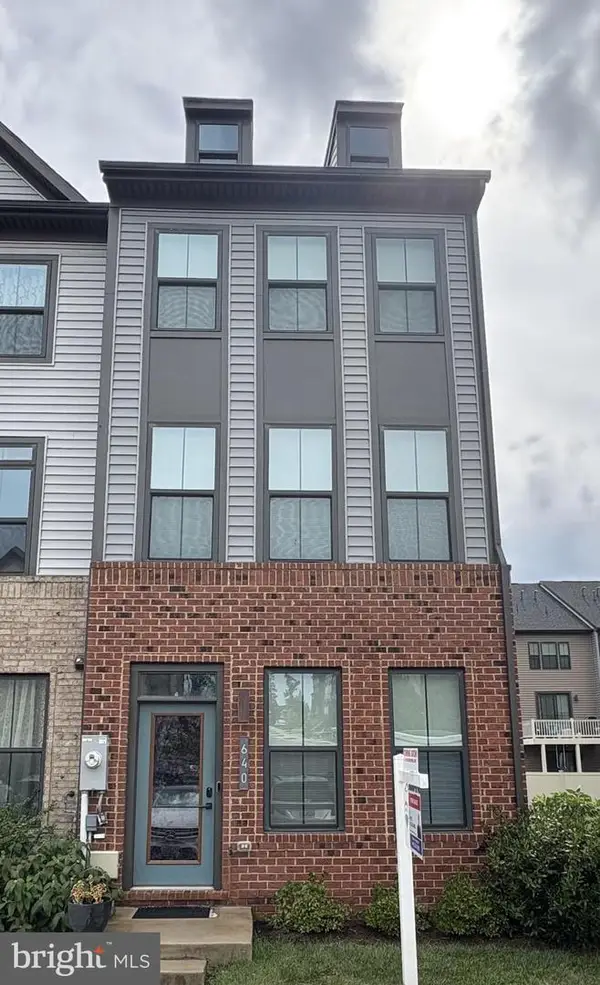 $450,000Coming Soon3 beds 4 baths
$450,000Coming Soon3 beds 4 baths640 Chalcedony Ln, GLEN BURNIE, MD 21060
MLS# MDAA2123464Listed by: RE/MAX EXECUTIVE - Coming Soon
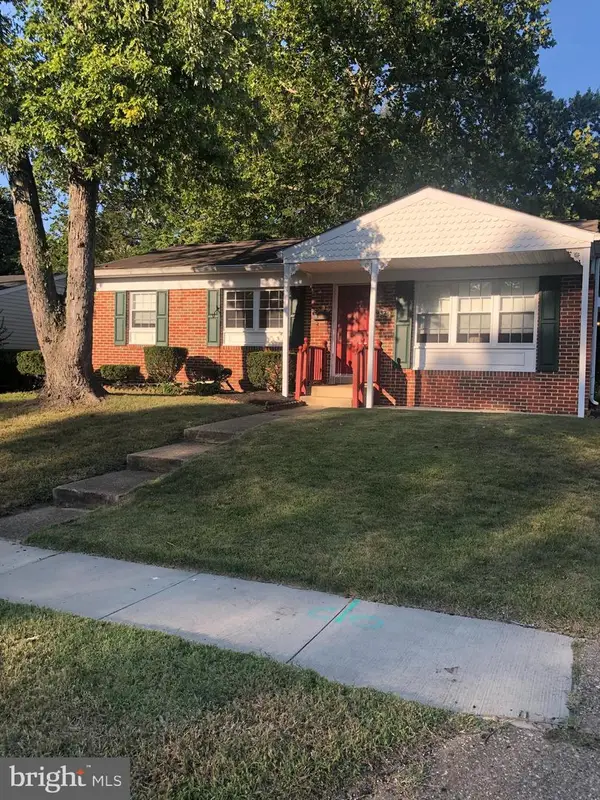 $415,000Coming Soon3 beds 2 baths
$415,000Coming Soon3 beds 2 baths420 Lincoln Ave, GLEN BURNIE, MD 21061
MLS# MDAA2123560Listed by: BERKSHIRE HATHAWAY HOMESERVICES HOMESALE REALTY - Coming Soon
 $335,000Coming Soon4 beds 2 baths
$335,000Coming Soon4 beds 2 baths1402 Rowe Dr, GLEN BURNIE, MD 21061
MLS# MDAA2123250Listed by: RE/MAX EXECUTIVE - Coming Soon
 $525,000Coming Soon3 beds 3 baths
$525,000Coming Soon3 beds 3 baths536 Willow Bend Dr, GLEN BURNIE, MD 21060
MLS# MDAA2119202Listed by: COLDWELL BANKER REALTY - Coming Soon
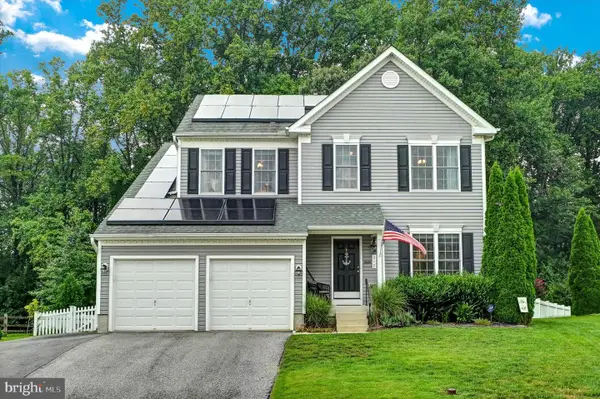 $575,900Coming Soon4 beds 4 baths
$575,900Coming Soon4 beds 4 baths312 Robert Price Ct, GLEN BURNIE, MD 21060
MLS# MDAA2122962Listed by: CENTURY 21 DON GURNEY - Open Sun, 12 to 2pmNew
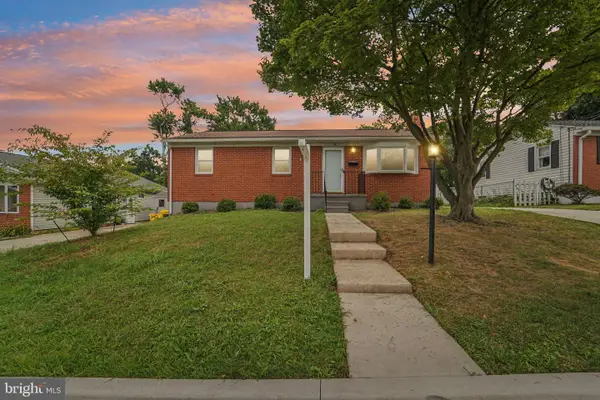 $384,900Active3 beds 2 baths1,872 sq. ft.
$384,900Active3 beds 2 baths1,872 sq. ft.9 Emerson Ave, GLEN BURNIE, MD 21061
MLS# MDAA2122682Listed by: HYATT & COMPANY REAL ESTATE, LLC - Open Sun, 2 to 4pmNew
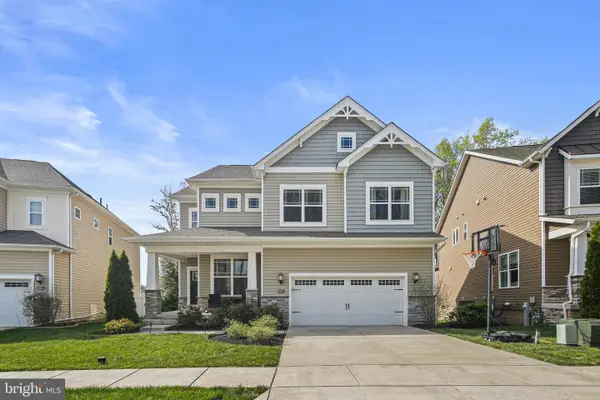 $674,900Active4 beds 4 baths3,410 sq. ft.
$674,900Active4 beds 4 baths3,410 sq. ft.6906 Galesbury Ct, GLEN BURNIE, MD 21060
MLS# MDAA2123248Listed by: KELLER WILLIAMS REALTY CENTRE - Open Sat, 11am to 4pmNew
 $459,990Active4 beds 4 baths2,378 sq. ft.
$459,990Active4 beds 4 baths2,378 sq. ft.1246 Barkleyridge Ln, GLEN BURNIE, MD 21060
MLS# MDAA2123414Listed by: BUILDER SOLUTIONS REALTY - Coming Soon
 $400,000Coming Soon3 beds 2 baths
$400,000Coming Soon3 beds 2 baths319 Gloucester Dr, GLEN BURNIE, MD 21061
MLS# MDAA2118308Listed by: KELLER WILLIAMS REALTY - New
 $559,900Active4 beds 5 baths2,416 sq. ft.
$559,900Active4 beds 5 baths2,416 sq. ft.824 Teacher Mitchell Rd, GLEN BURNIE, MD 21060
MLS# MDAA2122400Listed by: COMPASS
