952 Princeton Ter, GLEN BURNIE, MD 21060
Local realty services provided by:Better Homes and Gardens Real Estate Premier
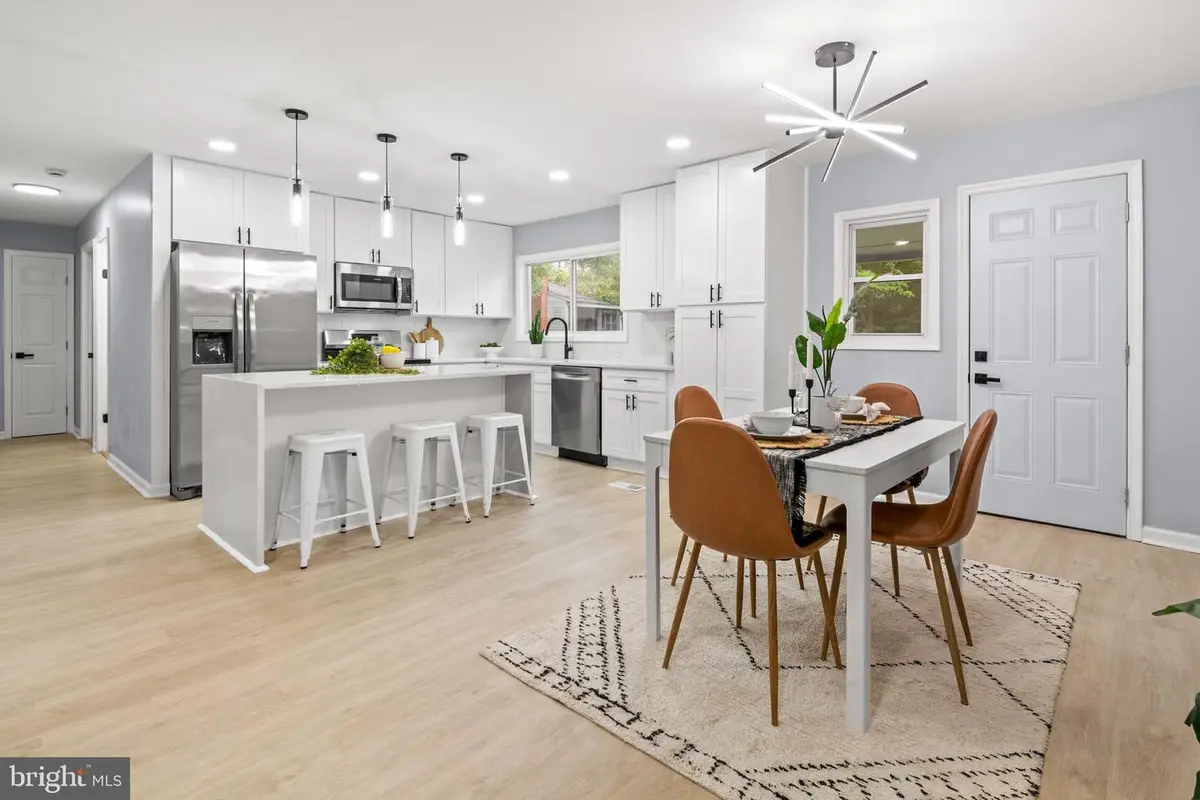
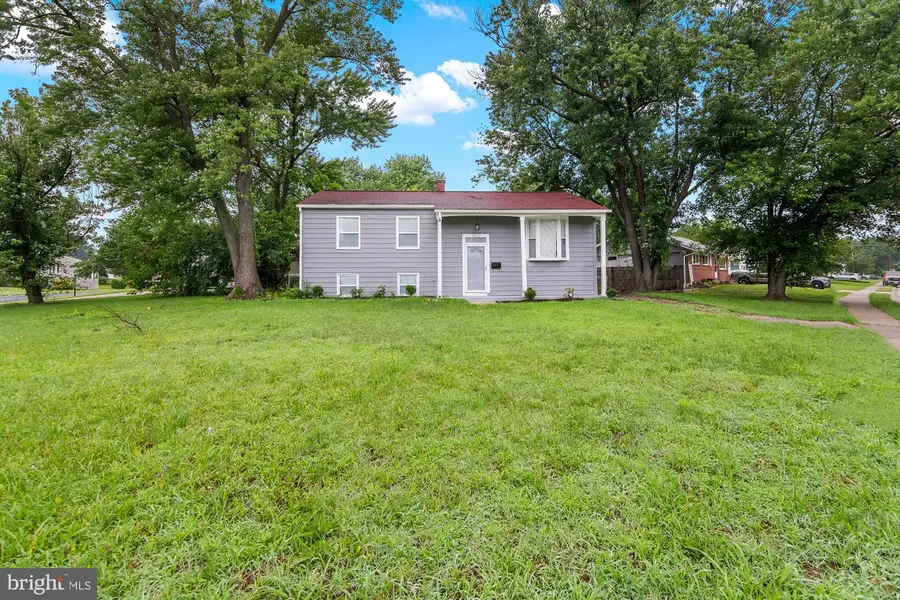
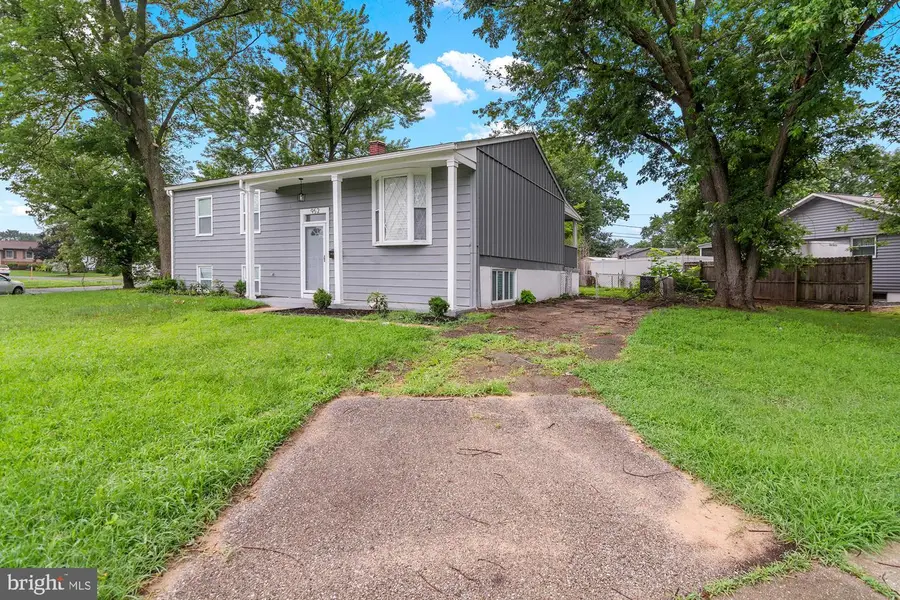
952 Princeton Ter,GLEN BURNIE, MD 21060
$449,900
- 5 Beds
- 3 Baths
- 1,107 sq. ft.
- Single family
- Pending
Listed by:melissa menning
Office:alberti realty, llc.
MLS#:MDAA2119430
Source:BRIGHTMLS
Price summary
- Price:$449,900
- Price per sq. ft.:$406.41
About this home
Welcome to your dream home in the sought-after Shoreland neighborhood of Glen Burnie, where spacious living meets modern style and convenience. This stunning 5-bedroom, 2.5-bathroom split foyer has been thoughtfully reimagined with high-end finishes, offering the perfect blend of elegance and functionality. From the moment you step inside, you’ll be greeted by a bright and airy main level that offers the perfect open-concept living room that flows seamlessly into the designer kitchen, the true heart of the home. You'll fall in love with the waterfall-edge quartz island, premium stainless steel appliances, custom cabinetry, and striking finishes that make this space ideal for both everyday living and sophisticated entertaining. Down the hall, you'll find three generous bedrooms, including a primary suite with its own private half-bath and a beautifully updated hallway bathroom with modern finishes. The fully finished lower level provides even more functional space with two additional bedrooms, a full bath, and a spacious family room—perfect for a home office, guests, or bonus entertainment zone. Outside, enjoy a large corner-lot yard with a patio that’s perfect for ideal for quiet mornings or summer evenings. A private driveway provides ample parking, and the location can’t be beat with just minutes to major commuter routes leading to Baltimore, Annapolis, Fort Meade, and DC. This is your perfect opportunity to own a move-in-ready home in a quiet, established neighborhood with plenty of space to grow. Schedule your showing today!
Contact an agent
Home facts
- Year built:1961
- Listing Id #:MDAA2119430
- Added:48 day(s) ago
- Updated:August 15, 2025 at 07:30 AM
Rooms and interior
- Bedrooms:5
- Total bathrooms:3
- Full bathrooms:2
- Half bathrooms:1
- Living area:1,107 sq. ft.
Heating and cooling
- Cooling:Central A/C
- Heating:Forced Air, Natural Gas
Structure and exterior
- Year built:1961
- Building area:1,107 sq. ft.
- Lot area:0.26 Acres
Utilities
- Water:Public
- Sewer:Public Sewer
Finances and disclosures
- Price:$449,900
- Price per sq. ft.:$406.41
- Tax amount:$3,435 (2025)
New listings near 952 Princeton Ter
- Coming Soon
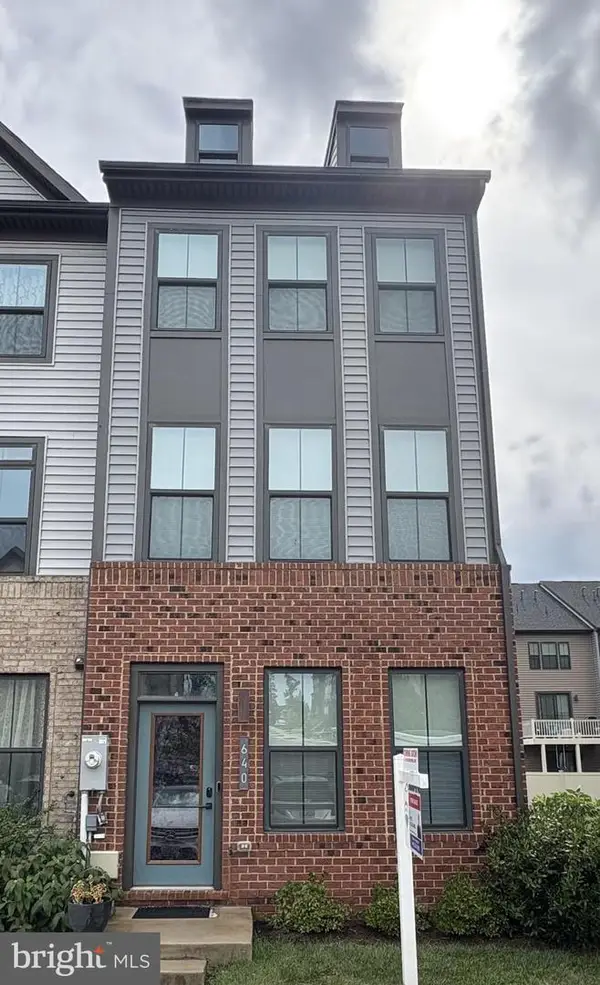 $450,000Coming Soon3 beds 4 baths
$450,000Coming Soon3 beds 4 baths640 Chalcedony Ln, GLEN BURNIE, MD 21060
MLS# MDAA2123464Listed by: RE/MAX EXECUTIVE - Coming Soon
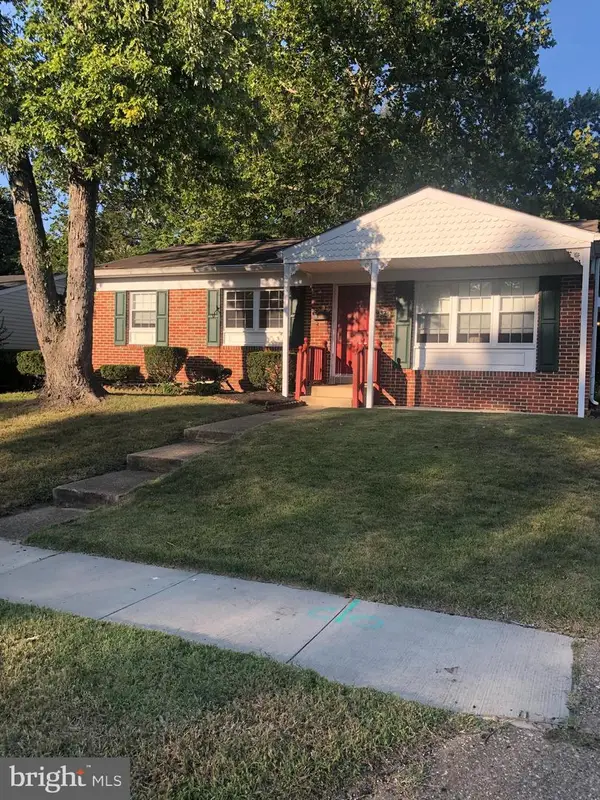 $415,000Coming Soon3 beds 2 baths
$415,000Coming Soon3 beds 2 baths420 Lincoln Ave, GLEN BURNIE, MD 21061
MLS# MDAA2123560Listed by: BERKSHIRE HATHAWAY HOMESERVICES HOMESALE REALTY - Coming Soon
 $335,000Coming Soon4 beds 2 baths
$335,000Coming Soon4 beds 2 baths1402 Rowe Dr, GLEN BURNIE, MD 21061
MLS# MDAA2123250Listed by: RE/MAX EXECUTIVE - Coming Soon
 $525,000Coming Soon3 beds 3 baths
$525,000Coming Soon3 beds 3 baths536 Willow Bend Dr, GLEN BURNIE, MD 21060
MLS# MDAA2119202Listed by: COLDWELL BANKER REALTY - Coming Soon
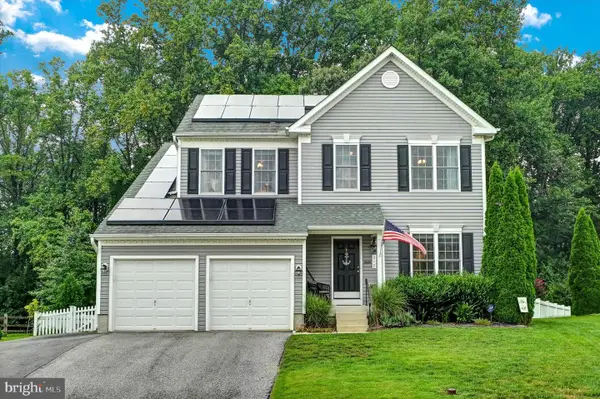 $575,900Coming Soon4 beds 4 baths
$575,900Coming Soon4 beds 4 baths312 Robert Price Ct, GLEN BURNIE, MD 21060
MLS# MDAA2122962Listed by: CENTURY 21 DON GURNEY - Open Sun, 12 to 2pmNew
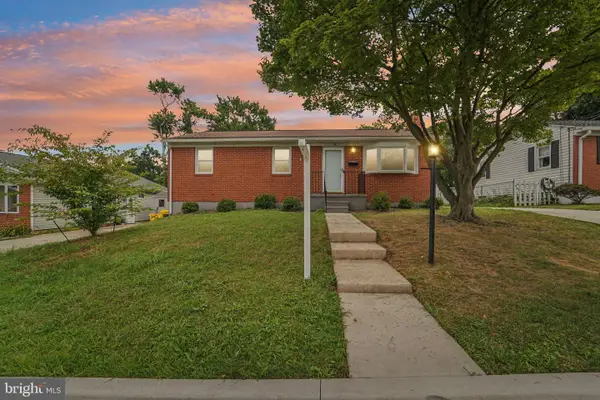 $384,900Active3 beds 2 baths1,872 sq. ft.
$384,900Active3 beds 2 baths1,872 sq. ft.9 Emerson Ave, GLEN BURNIE, MD 21061
MLS# MDAA2122682Listed by: HYATT & COMPANY REAL ESTATE, LLC - Open Sun, 2 to 4pmNew
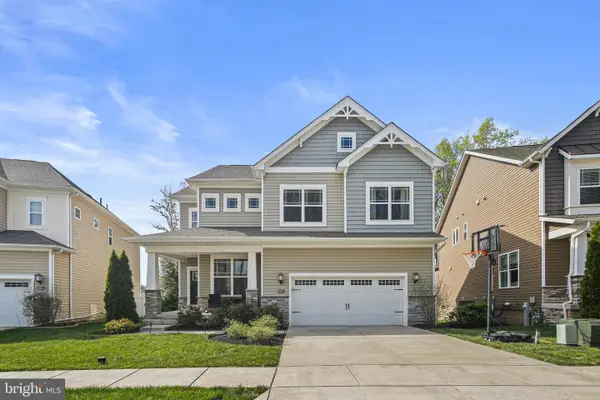 $674,900Active4 beds 4 baths3,410 sq. ft.
$674,900Active4 beds 4 baths3,410 sq. ft.6906 Galesbury Ct, GLEN BURNIE, MD 21060
MLS# MDAA2123248Listed by: KELLER WILLIAMS REALTY CENTRE - Open Sat, 11am to 4pmNew
 $459,990Active4 beds 4 baths2,378 sq. ft.
$459,990Active4 beds 4 baths2,378 sq. ft.1246 Barkleyridge Ln, GLEN BURNIE, MD 21060
MLS# MDAA2123414Listed by: BUILDER SOLUTIONS REALTY - Coming Soon
 $400,000Coming Soon3 beds 2 baths
$400,000Coming Soon3 beds 2 baths319 Gloucester Dr, GLEN BURNIE, MD 21061
MLS# MDAA2118308Listed by: KELLER WILLIAMS REALTY - New
 $559,900Active4 beds 5 baths2,416 sq. ft.
$559,900Active4 beds 5 baths2,416 sq. ft.824 Teacher Mitchell Rd, GLEN BURNIE, MD 21060
MLS# MDAA2122400Listed by: COMPASS
