5203 Ashleigh Glen Ct, Glenn Dale, MD 20769
Local realty services provided by:Better Homes and Gardens Real Estate Premier
5203 Ashleigh Glen Ct,Glenn Dale, MD 20769
$900,000
- 6 Beds
- 5 Baths
- 5,024 sq. ft.
- Single family
- Active
Listed by: travis hudnall
Office: move4free realty, llc.
MLS#:MDPG2178654
Source:BRIGHTMLS
Price summary
- Price:$900,000
- Price per sq. ft.:$179.14
- Monthly HOA dues:$81
About this home
*Come see the HIDDEN FEATURES* Fully available and MOVE-IN Ready.
Welcome to 5203 Ashleigh Glen Court. This beautiful colonial features 3 levels of living space, 6 bedrooms, 4.5 baths, and 5,024 square feet.
The main level features a covered front porch and 2-story foyer adorned with columns, hardwood floors, formal sitting and dining areas with marble flooring, 9 ft ceilings, a home office seating 2 executive desks comfortably.
The kitchen is designed with a monochromatic color scheme, marble floors, 42 inch soft close cabinets, large island with chandeliers and seating, granite countertops, stainless steel appliances, 36 inch natural gas cooktop w/Telescopic downdraft vent, wall oven, double sink w/ multi-functioning faucets, pantry, and eat-in space. |
The kitchen flows into the great room offering a wall of windows and panoramic views of the grounds, natural gas fireplace, and custom moldings. Patio doors open the living space up to the 12x20 ft deck overlooking the backyard. |
Upper level: The luxurious Owners Suite features beautiful hardwood floors, a floor-to-ceiling stone fireplace, decorative columns, custom alcoves, recessed lights, 3 MASSIVE walk-in closets that are sure to please! Theres also a dedicated owners suite Sitting Room where french doors lead to a PRIVATE BALCONY w/awesome views of the backyard. The masterbath is well appointed with dual vanities, a 10-jet 72 gallon Jacuzzi tub w/chandeliers, and separate shower with seat, dual rain shower heads, handheld spray, wall niches and pebble shower flooring . |
The lower level is FULLY FINISHED. Its above grade in the rear of the home allowing large windows to bring in lots of natural light. Features another FULL kitchen with granite countertops, large recreation room, an AMAZING 2 tier/8 seat DEDICATED THEATER ROOM with a 10ft screen/projector and stone fireplace, a multi-station home gym which doubles as Bedroom5 with its own closet/large window, full bath with luxury shower with body jets. Another large Bedroom6 with fireplace, built-in entertainment wall, large window, with its own PRIVATE bathroom w/freestanding soaking tub, waterfall tub faucet, rainfall shower heads, wall niches, and more storage space.
There's a French door walkout to a 12x20 ft under deck screened concrete patio. Lighted concrete walkway wrapping around the house from front driveway to rear. Basement is perfect for an IN-LAW SUITE or Rental unit. Nearby two bedroom units rent for Over $2,000/Month ✅
| |
The backyard is FULLY fenced with vinyl 6ft tall privacy fencing, privacy trees, extensive concrete and stone rear patio offer great outdoor entertaining space. Multi point underground gutter/sump drainage system keeps water away from the home, New ROOF architectural shingle. High pitch Gable roof provides significant attic space. Expanded driveway fits 3 cars plus 2 more in the garage. Electric vehicle charging ports and tons of storage shelves in garage. 2 zone hvac systems.
Multiple security cameras, window and door sensors, wifi enabled switches/receptacles, thermostats, all working together to provide smart home automation.
✅ Added value; No Annual Front Foot water/sewer charges for this home while all others in the Subdivision pay $750 annually for 33 years!
Located in a sought-after neighborhood, very near to Vista Gardens Marketplace, Fairwood community park. Bowie Town Center. Just 20 mins to Washington DC, Annapolis, Bowie, Baltimore, Andrews Air Force Base, Fort Meade, New Carrollton MARC Metro.
Contact an agent
Home facts
- Year built:2004
- Listing ID #:MDPG2178654
- Added:50 day(s) ago
- Updated:November 27, 2025 at 02:35 PM
Rooms and interior
- Bedrooms:6
- Total bathrooms:5
- Full bathrooms:4
- Half bathrooms:1
- Living area:5,024 sq. ft.
Heating and cooling
- Cooling:Central A/C, Energy Star Cooling System, Heat Pump(s), Programmable Thermostat, Zoned
- Heating:Central, Electric, Energy Star Heating System, Forced Air, Natural Gas, Programmable Thermostat, Zoned
Structure and exterior
- Roof:Architectural Shingle
- Year built:2004
- Building area:5,024 sq. ft.
- Lot area:0.36 Acres
Utilities
- Water:Public
- Sewer:Public Sewer
Finances and disclosures
- Price:$900,000
- Price per sq. ft.:$179.14
- Tax amount:$8,698 (2025)
New listings near 5203 Ashleigh Glen Ct
- Coming Soon
 $1,000,000Coming Soon5 beds 6 baths
$1,000,000Coming Soon5 beds 6 baths12800 7th St, BOWIE, MD 20720
MLS# MDPG2181728Listed by: NORTHROP REALTY 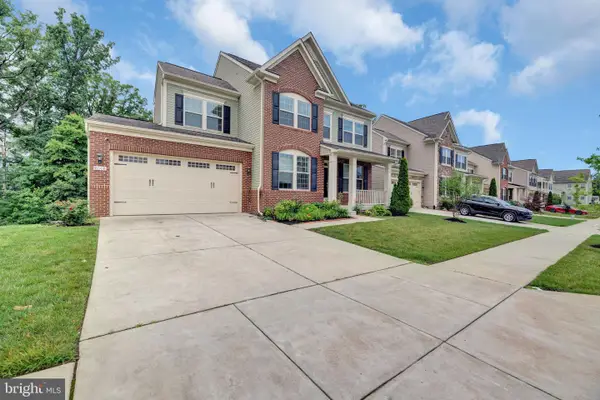 $799,000Active6 beds 4 baths3,645 sq. ft.
$799,000Active6 beds 4 baths3,645 sq. ft.8008 Hubble Dr, GLENN DALE, MD 20769
MLS# MDPG2177012Listed by: REAL BROKER, LLC- New
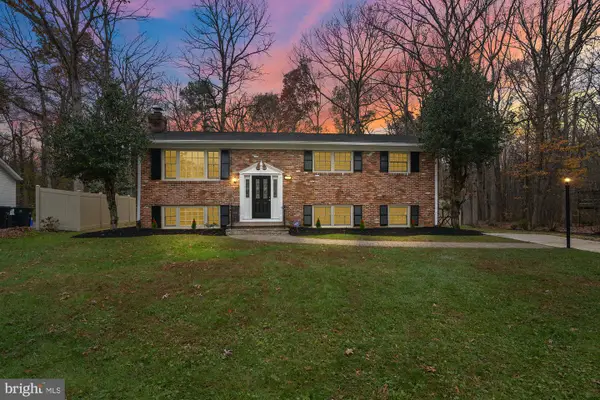 $525,000Active4 beds 2 baths2,632 sq. ft.
$525,000Active4 beds 2 baths2,632 sq. ft.6908 Greenwood Dr, GLENN DALE, MD 20769
MLS# MDPG2184024Listed by: KELLER WILLIAMS FLAGSHIP  $749,900Pending6 beds 4 baths4,892 sq. ft.
$749,900Pending6 beds 4 baths4,892 sq. ft.6005 Armaan Dr, GLENN DALE, MD 20769
MLS# MDPG2183200Listed by: HYATT & COMPANY REAL ESTATE, LLC $824,999Active5 beds 6 baths4,992 sq. ft.
$824,999Active5 beds 6 baths4,992 sq. ft.7912 Wingate Dr, GLENN DALE, MD 20769
MLS# MDPG2182988Listed by: HOMESMART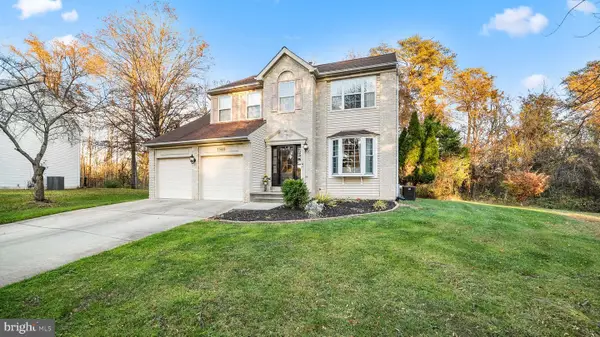 $635,000Pending4 beds 4 baths3,018 sq. ft.
$635,000Pending4 beds 4 baths3,018 sq. ft.11411 Prospect Ct, GLENN DALE, MD 20769
MLS# MDPG2182788Listed by: BRYSIS REALTY INTERNATIONAL $748,000Pending3 beds 3 baths3,479 sq. ft.
$748,000Pending3 beds 3 baths3,479 sq. ft.7711 Hillmeade Rd, BOWIE, MD 20720
MLS# MDPG2182062Listed by: LONG & FOSTER REAL ESTATE, INC.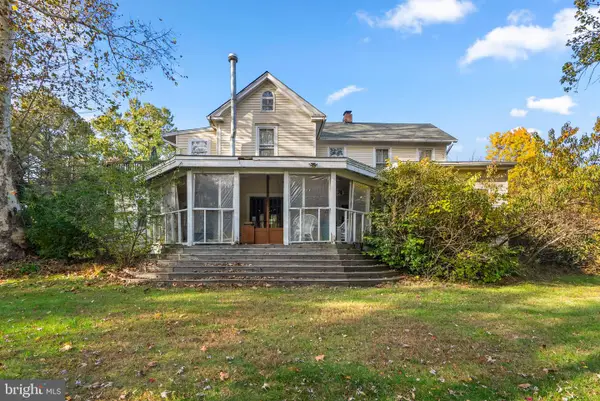 $748,000Pending3 beds 3 baths3,479 sq. ft.
$748,000Pending3 beds 3 baths3,479 sq. ft.7711 Hillmeade Rd, BOWIE, MD 20720
MLS# MDPG2181994Listed by: LONG & FOSTER REAL ESTATE, INC.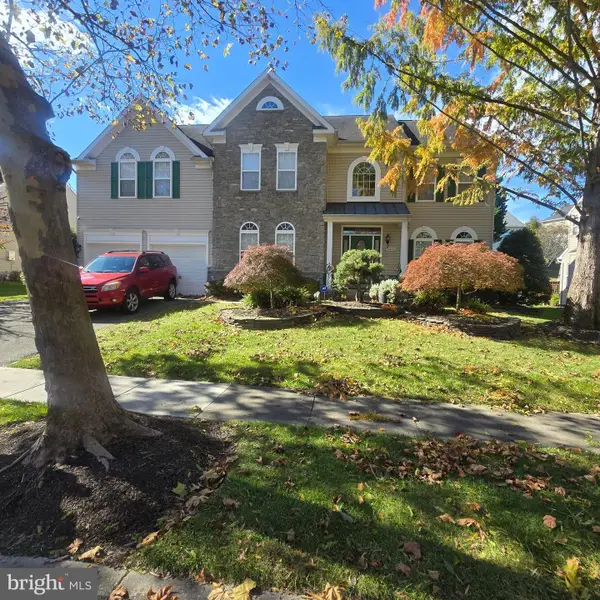 $875,000Active4 beds 4 baths5,504 sq. ft.
$875,000Active4 beds 4 baths5,504 sq. ft.6406 Trillium Trl, GLENN DALE, MD 20769
MLS# MDPG2181950Listed by: LONG & FOSTER REAL ESTATE, INC.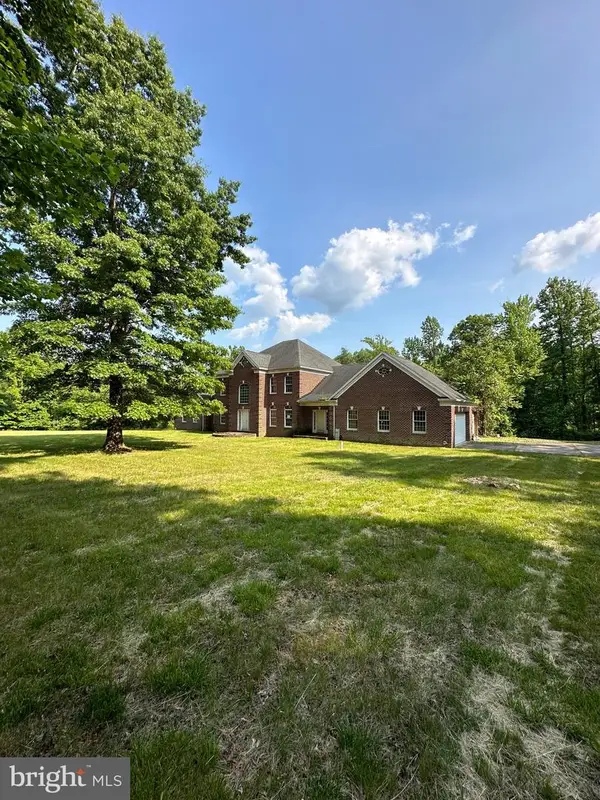 $1,300,000Active5 beds 6 baths
$1,300,000Active5 beds 6 baths12907 Fletchertown Rd, BOWIE, MD 20720
MLS# MDPG2181528Listed by: HOMESOURCE UNITED
