6601 Facchina Ln, Glenn Dale, MD 20769
Local realty services provided by:Better Homes and Gardens Real Estate Maturo
Listed by: jennifer a klarman
Office: long & foster real estate, inc.
MLS#:MDPG2149486
Source:BRIGHTMLS
Price summary
- Price:$585,000
- Price per sq. ft.:$163.41
About this home
This is the one! A roomy split-level offering over 3,500 sq. ft. of living space blends everyday comfort with a serious garage and workshop set-up — nearly 2,000 sq. ft. of it! Bonus: brand-new carpet throughout the upper level and a kitchen featuring stainless-steel appliances. Its convenient location puts you minutes from restaurants, shopping, major routes, and more.
Inside, you’ll find three large bedrooms, 2.5 baths, upgraded flooring, a light-filled kitchen with breakfast room, and separate dining and living rooms. The lower level offers a rec room with a wood-burning fireplace, game room, half bath, laundry, utility space, storage, and backyard access.
Roof and siding replaced in 2016.
What truly sets this one apart: a 26′×28′ attached garage with 10′ doors, paneled insulated walls, and two attic access points with decked storage — plus a 40′×28′ detached garage with oversized bays, workshop space, in-wall gas heat, attic storage, and a front concrete pad. Additional outbuildings include a 12′×18′ run-in shed, 8′×12′ greenhouse, and a 36′×12′ lean-to with bluestone flooring — plus an outdoor play area.
The backyard is fully fenced, level, and bordered by tree-lined views. No HOA. Plenty of room to build, store, create, or tinker — both indoors and out.
Contact an agent
Home facts
- Year built:1981
- Listing ID #:MDPG2149486
- Added:145 day(s) ago
- Updated:December 31, 2025 at 08:44 AM
Rooms and interior
- Bedrooms:3
- Total bathrooms:3
- Full bathrooms:2
- Half bathrooms:1
- Living area:3,580 sq. ft.
Heating and cooling
- Cooling:Central A/C
- Heating:Forced Air, Natural Gas
Structure and exterior
- Roof:Architectural Shingle, Asphalt
- Year built:1981
- Building area:3,580 sq. ft.
- Lot area:0.46 Acres
Utilities
- Water:Public
- Sewer:Public Sewer
Finances and disclosures
- Price:$585,000
- Price per sq. ft.:$163.41
- Tax amount:$7,212 (2024)
New listings near 6601 Facchina Ln
- New
 $785,000Active4 beds 3 baths2,688 sq. ft.
$785,000Active4 beds 3 baths2,688 sq. ft.13121 Old Fletchertown Rd, BOWIE, MD 20720
MLS# MDPG2185706Listed by: NORTHROP REALTY 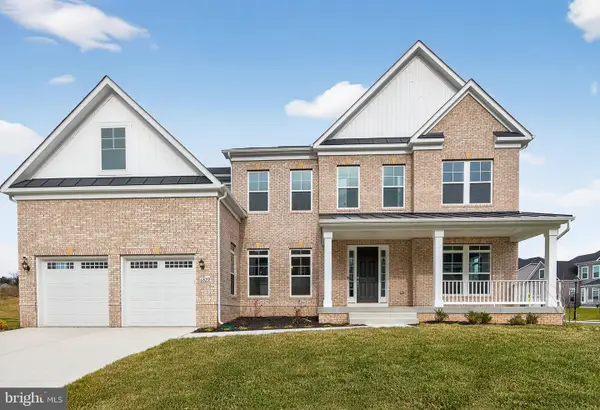 $1,094,000Active5 beds 6 baths6,493 sq. ft.
$1,094,000Active5 beds 6 baths6,493 sq. ft.6822 Fountain Park Dr, GLENN DALE, MD 20769
MLS# MDPG2185812Listed by: DRB GROUP REALTY, LLC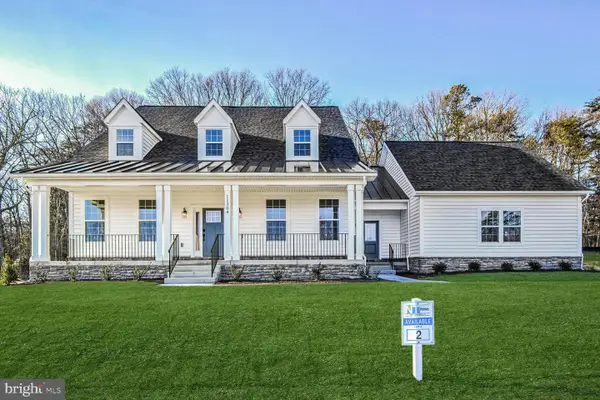 $984,900Pending4 beds 4 baths3,620 sq. ft.
$984,900Pending4 beds 4 baths3,620 sq. ft.11310 Eliana Court, GLENN DALE, MD 20769
MLS# MDPG2181054Listed by: KELLER WILLIAMS CAPITAL PROPERTIES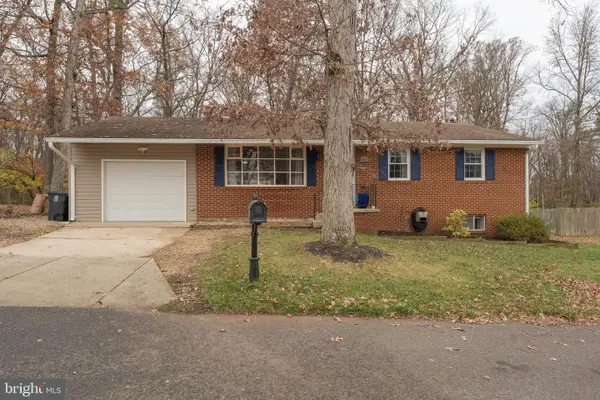 $458,500Pending3 beds 3 baths1,176 sq. ft.
$458,500Pending3 beds 3 baths1,176 sq. ft.10021 Marguerita Ave, GLENN DALE, MD 20769
MLS# MDPG2184632Listed by: LONG & FOSTER REAL ESTATE, INC.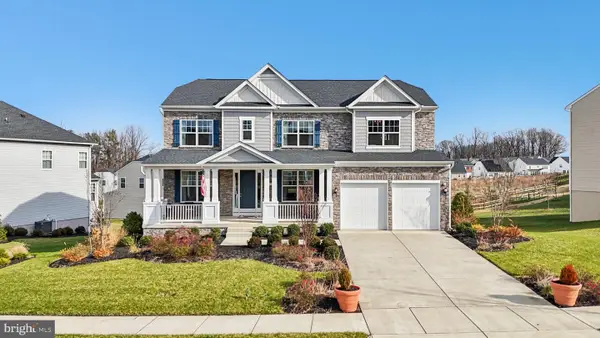 $1,075,000Active5 beds 4 baths3,328 sq. ft.
$1,075,000Active5 beds 4 baths3,328 sq. ft.7035 Corner Creek Way, GLENN DALE, MD 20769
MLS# MDPG2185016Listed by: REDFIN CORP- Coming Soon
 $1,000,000Coming Soon5 beds 6 baths
$1,000,000Coming Soon5 beds 6 baths12800 7th St, BOWIE, MD 20720
MLS# MDPG2181728Listed by: NORTHROP REALTY 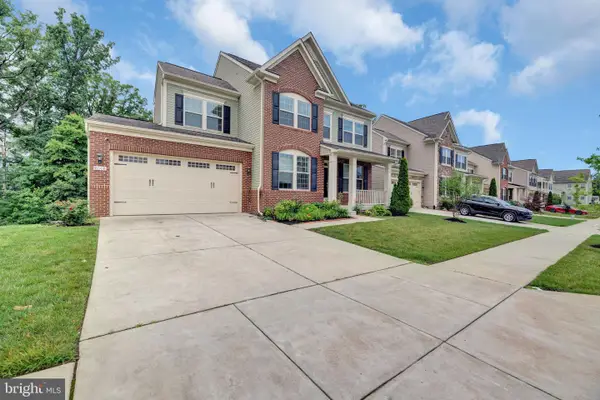 $799,000Active6 beds 4 baths3,645 sq. ft.
$799,000Active6 beds 4 baths3,645 sq. ft.8008 Hubble Dr, GLENN DALE, MD 20769
MLS# MDPG2177012Listed by: REAL BROKER, LLC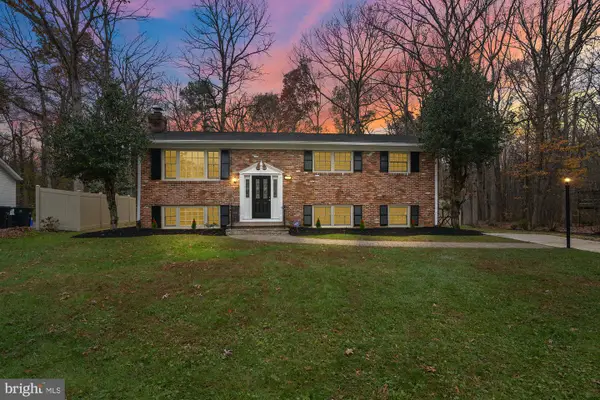 $525,000Pending4 beds 2 baths2,632 sq. ft.
$525,000Pending4 beds 2 baths2,632 sq. ft.6908 Greenwood Dr, GLENN DALE, MD 20769
MLS# MDPG2184024Listed by: KELLER WILLIAMS FLAGSHIP $749,900Pending6 beds 4 baths4,892 sq. ft.
$749,900Pending6 beds 4 baths4,892 sq. ft.6005 Armaan Dr, GLENN DALE, MD 20769
MLS# MDPG2183200Listed by: HYATT & COMPANY REAL ESTATE, LLC $814,999Active5 beds 6 baths4,992 sq. ft.
$814,999Active5 beds 6 baths4,992 sq. ft.7912 Wingate Dr, GLENN DALE, MD 20769
MLS# MDPG2182988Listed by: HOMESMART
