4846 Casper Rd, HANCOCK, MD 21750
Local realty services provided by:Better Homes and Gardens Real Estate Maturo
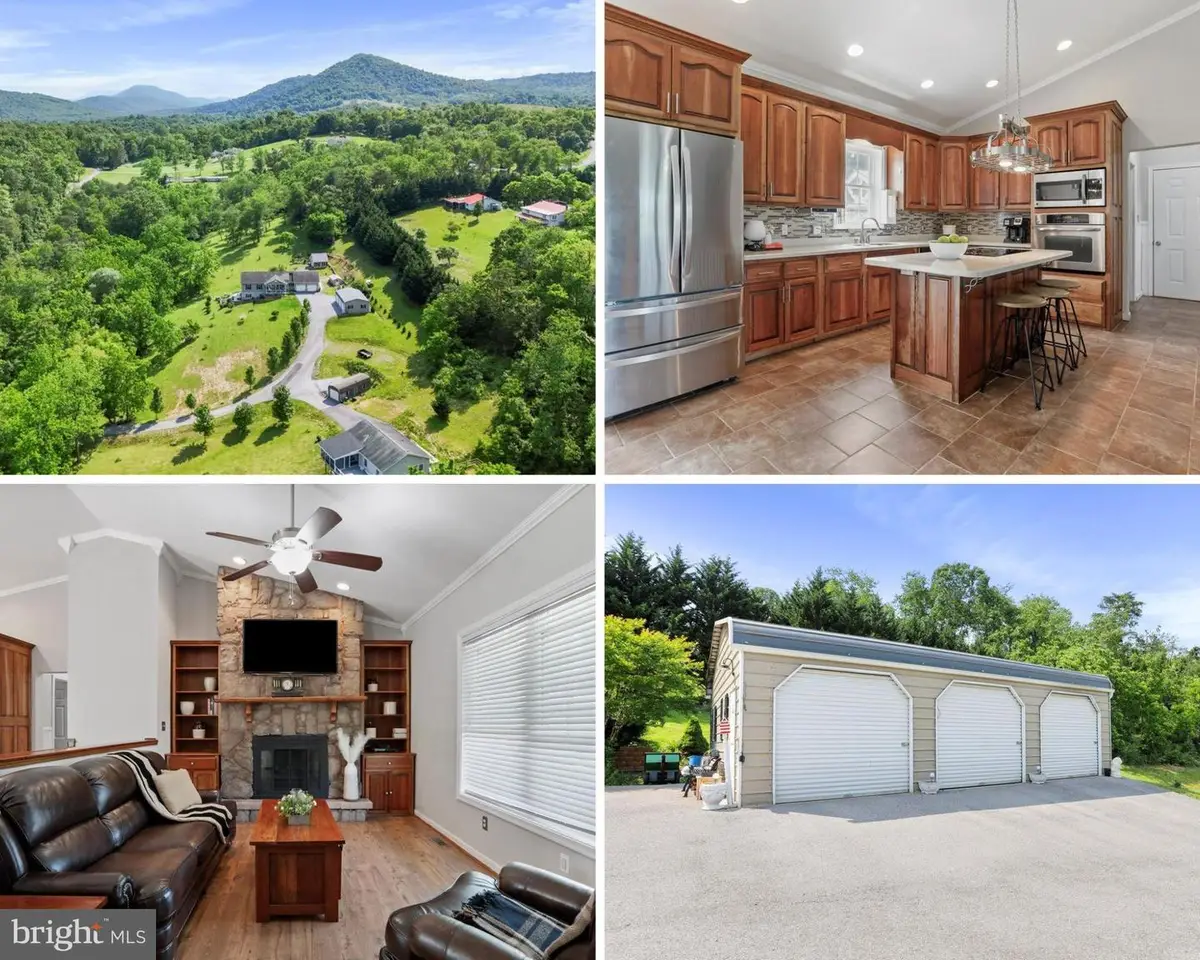

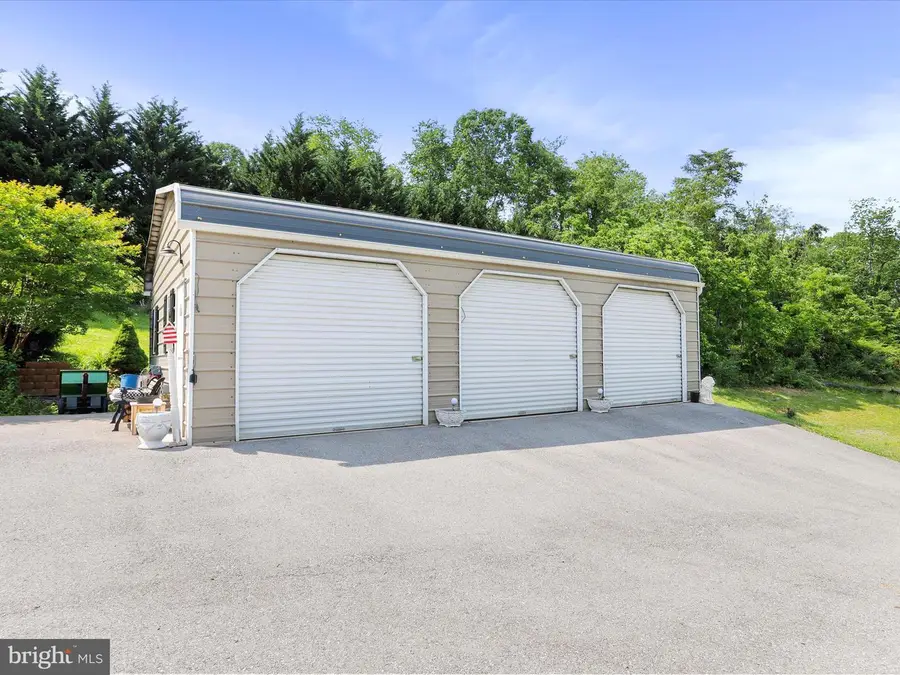
Listed by:jay day
Office:lpt realty, llc.
MLS#:MDWA2028638
Source:BRIGHTMLS
Price summary
- Price:$475,000
- Price per sq. ft.:$167.61
About this home
*5 car garage *7.74-acre lot *car lift *finished basement *deck *patio *custom finishes
Discover this ranch-style home nestled on a sprawling 7.74-acre lot. Built in 2013, this home boasts a meticulously maintained exterior and extensive hardscaping, creating an inviting atmosphere. Step inside to find an open floor plan adorned with upgraded finishes, including crown moldings and wainscoting. The gourmet kitchen features upgraded countertops, a spacious island, and modern appliances, including a built-in microwave and wall oven, ideal for culinary enthusiasts. The main level offers three well-appointed bedrooms, including a primary suite with a walk-in closet and a walk-in shower. Enjoy cozy evenings either on your front porch or on the rear and patio. The basement provides additional living space including a walkout entrance. In addition to the attached 2 car garage there is also a 3 car detached garage with a lift and another detached 1 car garage plus a shed. You will have plenty of space for your toys. One of the other joys of living here is being close to the canal where you can ride bikes, go boating or fishing.
Contact an agent
Home facts
- Year built:2013
- Listing Id #:MDWA2028638
- Added:77 day(s) ago
- Updated:August 13, 2025 at 07:30 AM
Rooms and interior
- Bedrooms:3
- Total bathrooms:3
- Full bathrooms:2
- Half bathrooms:1
- Living area:2,834 sq. ft.
Heating and cooling
- Cooling:Central A/C
- Heating:Forced Air, Propane - Leased
Structure and exterior
- Roof:Shingle
- Year built:2013
- Building area:2,834 sq. ft.
- Lot area:7.74 Acres
Schools
- High school:CALL SCHOOL BOARD
- Middle school:CALL SCHOOL BOARD
- Elementary school:CALL SCHOOL BOARD
Utilities
- Water:Well
- Sewer:Septic Exists
Finances and disclosures
- Price:$475,000
- Price per sq. ft.:$167.61
- Tax amount:$2,576 (2024)
New listings near 4846 Casper Rd
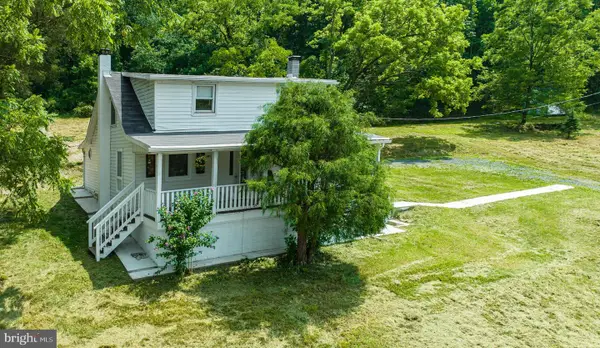 $199,900Pending3 beds 2 baths1,450 sq. ft.
$199,900Pending3 beds 2 baths1,450 sq. ft.14009 Woodmont Rd, HANCOCK, MD 21750
MLS# MDWA2030724Listed by: TAYLOR PROPERTIES $400,000Pending3 beds 2 baths3,042 sq. ft.
$400,000Pending3 beds 2 baths3,042 sq. ft.14846 White Oak Rdg, HANCOCK, MD 21750
MLS# MDWA2030528Listed by: REAL ESTATE TEAMS, LLC $640,000Active3 beds 4 baths1 sq. ft.
$640,000Active3 beds 4 baths1 sq. ft.14013 Maple Rdg, HANCOCK, MD 21750
MLS# MDWA2028426Listed by: REAL ESTATE INNOVATIONS $280,000Active5 beds -- baths1,915 sq. ft.
$280,000Active5 beds -- baths1,915 sq. ft.214 Jackson St, HANCOCK, MD 21750
MLS# MDWA2030462Listed by: MARSH REALTY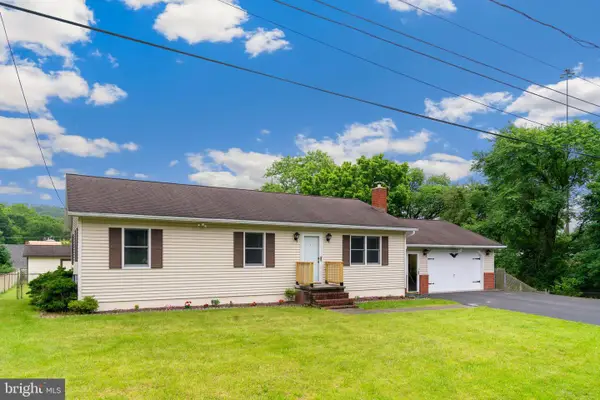 $260,000Pending3 beds 1 baths1,144 sq. ft.
$260,000Pending3 beds 1 baths1,144 sq. ft.234 Maryland Ave, HANCOCK, MD 21750
MLS# MDWA2029932Listed by: HAGAN REALTY $629,999Active5 beds 4 baths2,484 sq. ft.
$629,999Active5 beds 4 baths2,484 sq. ft.14145 Roberts Rd, HANCOCK, MD 21750
MLS# MDWA2029780Listed by: CENTURY 21 REDWOOD REALTY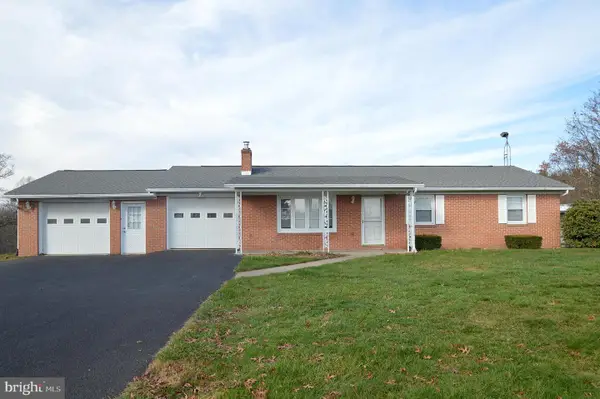 $310,000Active3 beds 1 baths1,243 sq. ft.
$310,000Active3 beds 1 baths1,243 sq. ft.14144 Heavenly Acres Rdg, HANCOCK, MD 21750
MLS# MDWA2029668Listed by: ROGER FAIRBOURN REAL ESTATE $225,000Pending2 beds 1 baths884 sq. ft.
$225,000Pending2 beds 1 baths884 sq. ft.14527 Bain Rd, HANCOCK, MD 21750
MLS# MDWA2029616Listed by: EXP REALTY, LLC $155,000Pending3 beds 2 baths1,192 sq. ft.
$155,000Pending3 beds 2 baths1,192 sq. ft.209 Fulton St, HANCOCK, MD 21750
MLS# MDWA2029404Listed by: ROGER FAIRBOURN REAL ESTATE $349,900Active4 beds 3 baths2,200 sq. ft.
$349,900Active4 beds 3 baths2,200 sq. ft.13 Taliaferro Ave, HANCOCK, MD 21750
MLS# MDWA2029228Listed by: ROGER FAIRBOURN REAL ESTATE
