1417 Hawthorn Dr, HANOVER, MD 21076
Local realty services provided by:Better Homes and Gardens Real Estate Valley Partners
1417 Hawthorn Dr,HANOVER, MD 21076
$575,000
- 3 Beds
- 4 Baths
- 2,299 sq. ft.
- Townhouse
- Active
Listed by:christine k kogok
Office:keller williams realty centre
MLS#:MDAA2125426
Source:BRIGHTMLS
Price summary
- Price:$575,000
- Price per sq. ft.:$250.11
- Monthly HOA dues:$85
About this home
Welcome to Dorchester View, where this rarely available Easton model — one of the largest floorplans in the neighborhood combines modern elegance, thoughtful design, and everyday convenience. Beautifully maintained and freshly updated, this home offers three generous bedrooms and three and a half bathrooms, creating the perfect balance of comfort and privacy for family and guests alike. Step inside to an inviting open floor plan, filled with natural light that highlights the warm family room and seamlessly flows into the gourmet kitchen. Designed with the home chef in mind, the kitchen boasts stainless steel appliances, a built-in microwave, gas oven/range, butler’s pantry, and an oversized walk-in pantry — all leading to a low-maintenance deck, perfect for grilling or relaxing outdoors. Upstairs, the primary suite is a true retreat, featuring a spacious walk-in closet and a private en-suite bath designed for relaxation. The convenience of an upper-level laundry makes daily living effortless. Plush carpet, replaced this year, adds a fresh, comfortable feel throughout the upper levels. The fully finished walkout basement offers versatile living space — ideal for a home theater, recreation room, or guest suite. A practical mudroom just off the two-car garage keeps everyday essentials organized and out of sight. Enjoy peaceful wooded views from your private patio in a fully fenced backyard — perfect for pets, play, or quiet evenings outdoors. Perfectly positioned, this home is close to Arundel Mills, a wide variety of restaurants, shopping (including Costco), BWI Airport, and major commuter routes — making travel, work, and leisure remarkably convenient. This exceptional Dorchester View residence offers a rare opportunity to own the sought-after Easton model, where every detail has been crafted to blend sophistication with warmth. Don’t miss your chance to call it home!
Contact an agent
Home facts
- Year built:2019
- Listing ID #:MDAA2125426
- Added:1 day(s) ago
- Updated:September 07, 2025 at 01:42 PM
Rooms and interior
- Bedrooms:3
- Total bathrooms:4
- Full bathrooms:3
- Half bathrooms:1
- Living area:2,299 sq. ft.
Heating and cooling
- Cooling:Ceiling Fan(s), Central A/C
- Heating:Forced Air, Natural Gas
Structure and exterior
- Roof:Architectural Shingle
- Year built:2019
- Building area:2,299 sq. ft.
- Lot area:0.05 Acres
Schools
- High school:CALL SCHOOL BOARD
- Middle school:CALL SCHOOL BOARD
- Elementary school:CALL SCHOOL BOARD
Utilities
- Water:Public
- Sewer:Public Sewer
Finances and disclosures
- Price:$575,000
- Price per sq. ft.:$250.11
- Tax amount:$5,394 (2024)
New listings near 1417 Hawthorn Dr
- Coming Soon
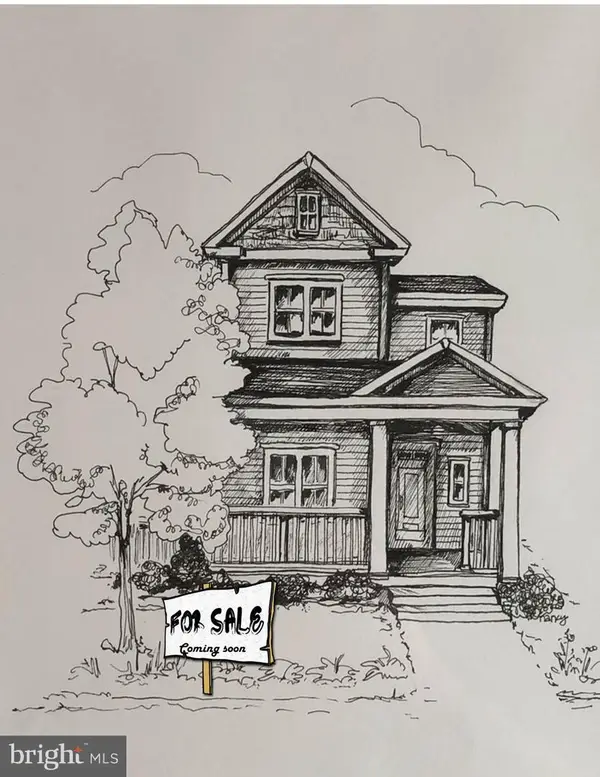 $499,000Coming Soon3 beds 3 baths
$499,000Coming Soon3 beds 3 baths1761 Winsford Ct, HANOVER, MD 21076
MLS# MDAA2125494Listed by: CUMMINGS & CO. REALTORS - New
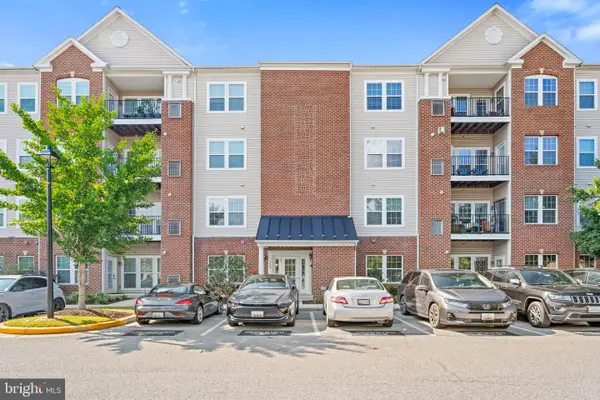 $350,000Active2 beds 2 baths1,407 sq. ft.
$350,000Active2 beds 2 baths1,407 sq. ft.1622 Hardwick Ct #403, HANOVER, MD 21076
MLS# MDAA2124186Listed by: COMPASS - Coming Soon
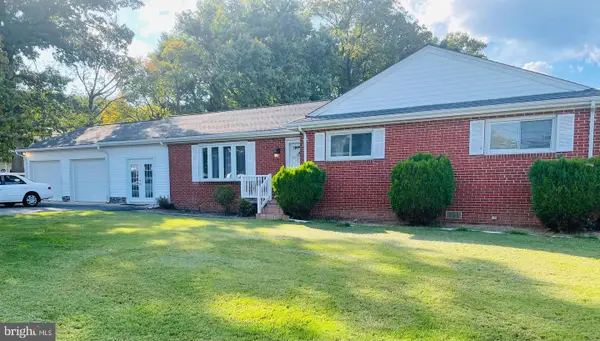 $750,000Coming Soon4 beds 1 baths
$750,000Coming Soon4 beds 1 baths7490 Race Rd, HANOVER, MD 21076
MLS# MDAA2125464Listed by: RE/MAX SOLUTIONS - New
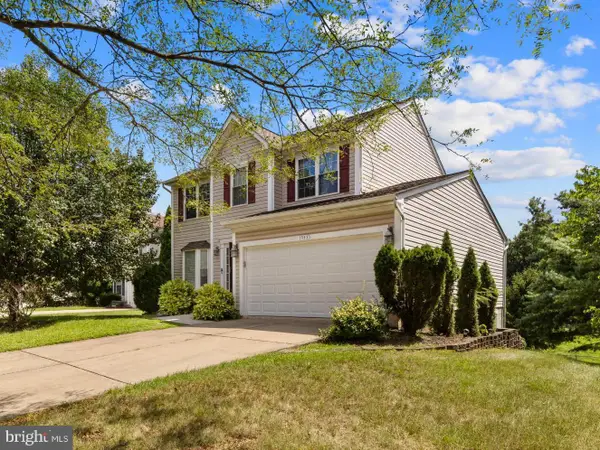 $635,000Active4 beds 4 baths2,490 sq. ft.
$635,000Active4 beds 4 baths2,490 sq. ft.1353 Ridge Commons Blvd, HANOVER, MD 21076
MLS# MDAA2123122Listed by: MARKET REAL ESTATE - New
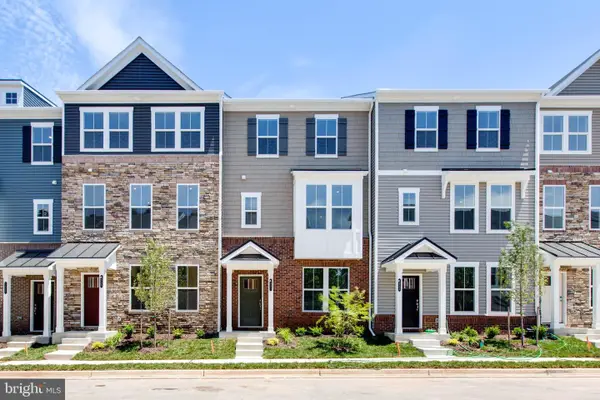 $549,000Active4 beds 4 baths2,200 sq. ft.
$549,000Active4 beds 4 baths2,200 sq. ft.1531 Iron Horse Way, HANOVER, MD 21076
MLS# MDAA2125122Listed by: REALTY 1 MARYLAND, LLC - New
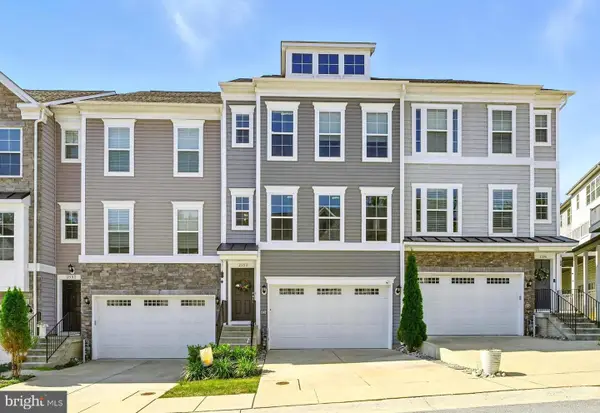 $585,000Active3 beds 5 baths2,200 sq. ft.
$585,000Active3 beds 5 baths2,200 sq. ft.2593 Twin Birch Rd, HANOVER, MD 21076
MLS# MDAA2124958Listed by: CUMMINGS & CO REALTORS - Coming Soon
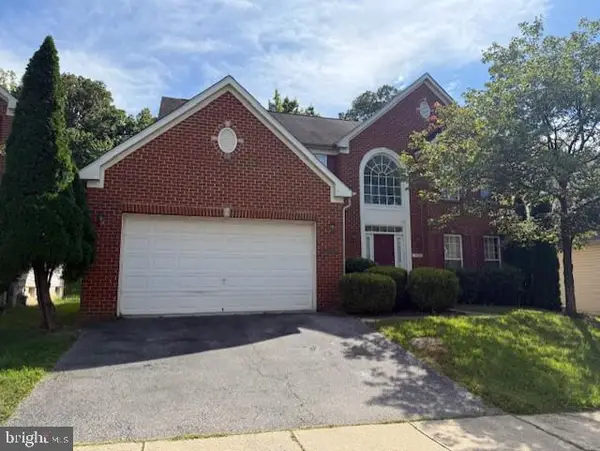 $720,000Coming Soon4 beds 4 baths
$720,000Coming Soon4 beds 4 baths7777 Rotherham Dr, HANOVER, MD 21076
MLS# MDAA2124986Listed by: COLDWELL BANKER REALTY - New
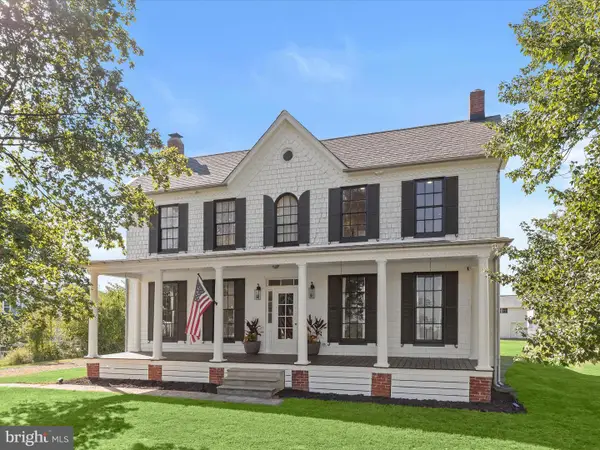 $899,000Active3 beds 2 baths2,541 sq. ft.
$899,000Active3 beds 2 baths2,541 sq. ft.8221 Meadowood Dr, HANOVER, MD 21076
MLS# MDAA2124630Listed by: NORTHROP REALTY - New
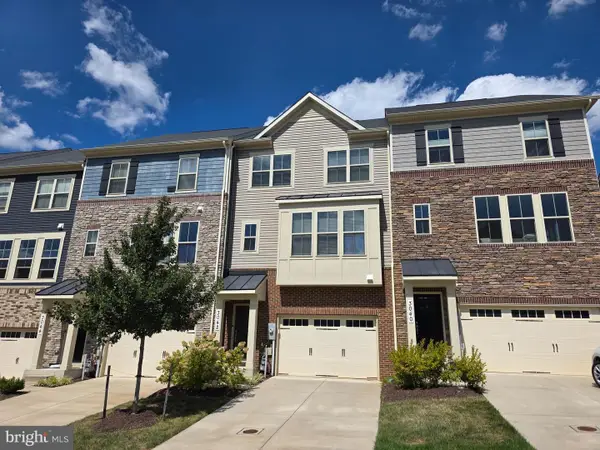 $540,000Active3 beds 4 baths2,344 sq. ft.
$540,000Active3 beds 4 baths2,344 sq. ft.3042 Bretons Ridge Way, HANOVER, MD 21076
MLS# MDAA2124840Listed by: BERKSHIRE HATHAWAY HOMESERVICES PENFED REALTY
