2741 Prospect Hill Dr, Hanover, MD 21076
Local realty services provided by:Better Homes and Gardens Real Estate Premier
2741 Prospect Hill Dr,Hanover, MD 21076
$540,000
- 3 Beds
- 3 Baths
- 2,320 sq. ft.
- Townhouse
- Pending
Listed by:sunna ahmad
Office:cummings & co. realtors
MLS#:MDAA2125198
Source:BRIGHTMLS
Price summary
- Price:$540,000
- Price per sq. ft.:$232.76
- Monthly HOA dues:$104
About this home
Welcome to 2741 Prospect Hill Drive, a beautifully refreshed end-of-group townhome tucked within the highly coveted Parkside community. Featuring brand-new paint, plush carpet, and luxury vinyl plank flooring throughout, this residence effortlessly blends comfort, elegance, and modern updates. From the exterior, the home impresses with its brick water table, stately black shutters, charming portico entry, and one-car front-loading garage with additional driveway space. Perfectly positioned at the end of the row, it offers ample side parking, lush greenery, and enhanced privacy to enjoy year-round. Step inside to a sunlit ceramic-tiled foyer that opens to a spacious recreation room with a cozy gas fireplace, stone hearth, and walk-out access to the backyard. This level also includes generous storage, recessed lighting, and convenient entry from the garage. The main level showcases wide-plank luxury flooring and a seamless open-concept design. The gourmet kitchen boasts stainless steel gas appliances, gleaming granite countertops, a large island, and a butler’s pantry—ideal for a coffee bar or serving station. The adjoining dining area and bright family room with ample windows and ceiling fan create a perfect gathering space. A set of French doors lead to the private TRX deck, where you can relax with morning coffee or evening breezes. A stylish half bath completes this floor. Retreat upstairs to the bedroom level where you’ll find brand-new carpeting throughout. The luxurious primary suite features tray ceilings, recessed lighting, a spacious walk-in closet, and a spa-like ensuite bath with dual stone vanities, a soaking tub, and a walk-in shower with a built-in tiled seat. Two additional bedrooms with recessed lights share a full bath with a stone vanity and tub/shower combo. A convenient upper-level laundry area completes the floor. Beyond the home itself, Parkside is a thriving and vibrant community, offering resort-style amenities including a clubhouse, fitness center, outdoor pool, trails, and playgrounds. The neighborhood has experienced tremendous growth, blending convenience with lifestyle. Situated in a prime location, this property places you just minutes from Arundel Mills, Maryland Live! Casino, BWI Airport, Fort Meade, and NSA, with easy access to major highways (295, 95, 32, and 100) for effortless commuting to Baltimore, Annapolis, and Washington, D.C. This is more than a home—it’s a lifestyle in one of Anne Arundel County’s most sought-after communities.
Contact an agent
Home facts
- Year built:2015
- Listing ID #:MDAA2125198
- Added:52 day(s) ago
- Updated:November 01, 2025 at 07:28 AM
Rooms and interior
- Bedrooms:3
- Total bathrooms:3
- Full bathrooms:2
- Half bathrooms:1
- Living area:2,320 sq. ft.
Heating and cooling
- Cooling:Central A/C, Programmable Thermostat
- Heating:Heat Pump(s), Natural Gas
Structure and exterior
- Roof:Shingle
- Year built:2015
- Building area:2,320 sq. ft.
- Lot area:0.05 Acres
Schools
- High school:MEADE
- Middle school:MACARTHUR
- Elementary school:MANOR VIEW
Utilities
- Water:Public
- Sewer:Public Sewer
Finances and disclosures
- Price:$540,000
- Price per sq. ft.:$232.76
- Tax amount:$5,278 (2024)
New listings near 2741 Prospect Hill Dr
- New
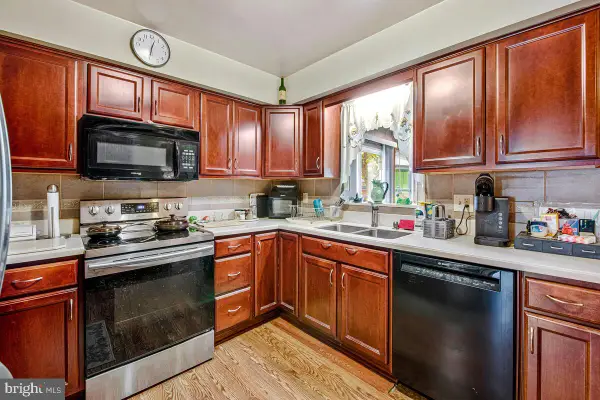 $355,000Active4 beds 3 baths2,200 sq. ft.
$355,000Active4 beds 3 baths2,200 sq. ft.1143 Dorsey Rd, HANOVER, MD 21076
MLS# MDAA2128866Listed by: KELLER WILLIAMS FLAGSHIP - Coming Soon
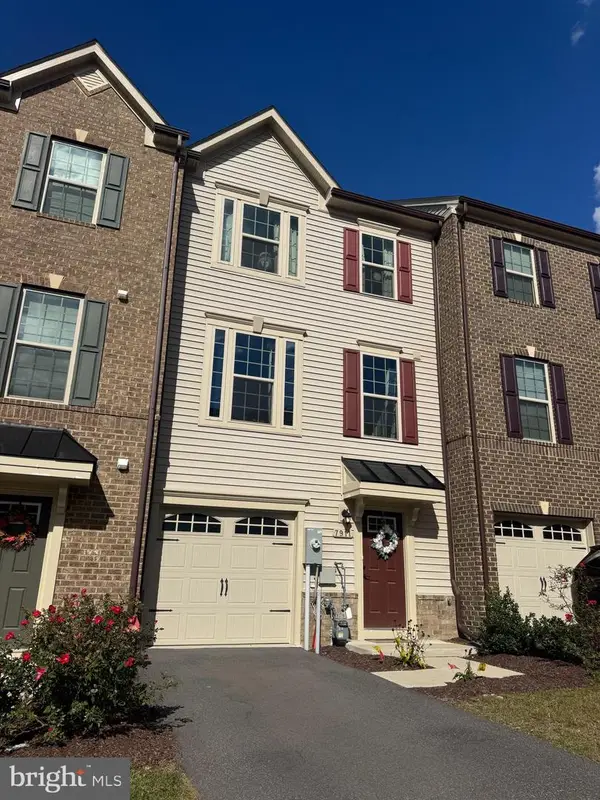 $545,000Coming Soon3 beds 3 baths
$545,000Coming Soon3 beds 3 baths7911 Mine Run Rd, HANOVER, MD 21076
MLS# MDAA2130122Listed by: KELLER WILLIAMS LUCIDO AGENCY - Open Sun, 10am to 12pmNew
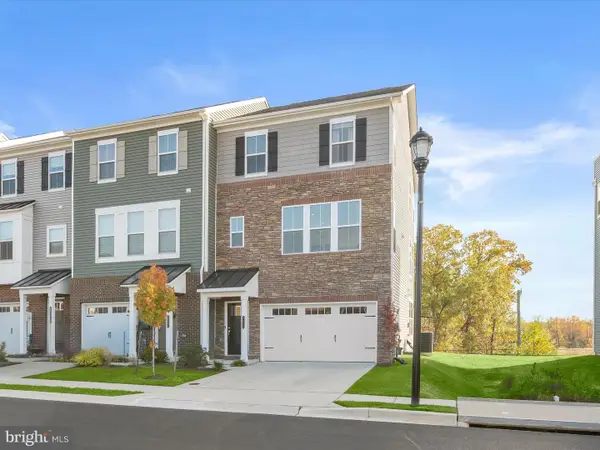 $550,000Active3 beds 4 baths2,509 sq. ft.
$550,000Active3 beds 4 baths2,509 sq. ft.7035 Fox Glove Ln, HANOVER, MD 21076
MLS# MDAA2129698Listed by: NORTHROP REALTY - New
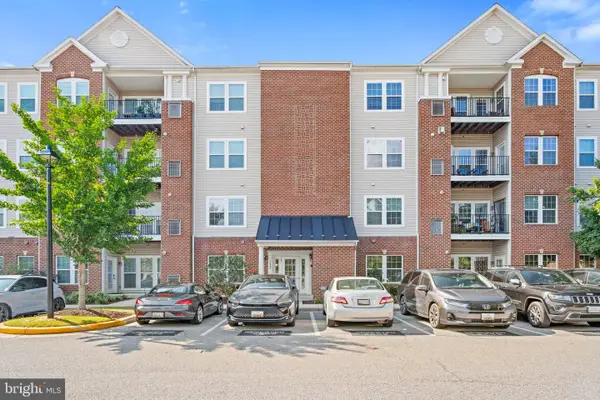 $335,000Active2 beds 2 baths1,407 sq. ft.
$335,000Active2 beds 2 baths1,407 sq. ft.1622 Hardwick Ct #403, HANOVER, MD 21076
MLS# MDAA2130016Listed by: COMPASS - Open Sat, 1 to 3pmNew
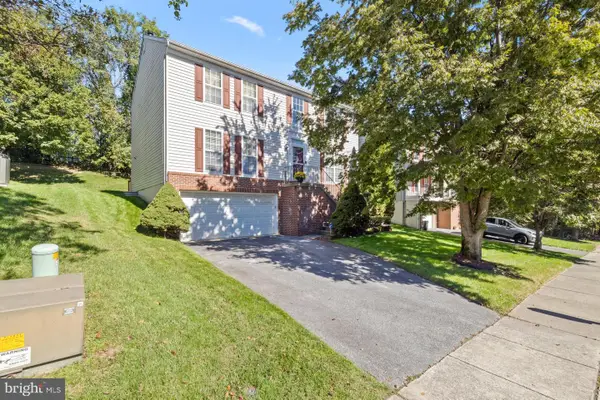 $650,000Active4 beds 3 baths2,400 sq. ft.
$650,000Active4 beds 3 baths2,400 sq. ft.112 Farmbrook Lane, HANOVER, MD 21076
MLS# MDAA2129806Listed by: TRADEMARK REALTY, INC 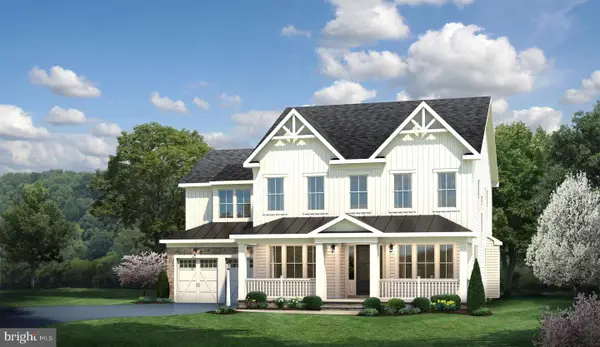 $1,174,925Pending4 beds 6 baths4,971 sq. ft.
$1,174,925Pending4 beds 6 baths4,971 sq. ft.7327 Wisteria Point Dr, HANOVER, MD 21076
MLS# MDAA2129766Listed by: KOCH REALTY, INC.- Coming Soon
 $624,900Coming Soon3 beds 5 baths
$624,900Coming Soon3 beds 5 baths8357 Meadowood Dr, HANOVER, MD 21076
MLS# MDAA2129506Listed by: EXP REALTY, LLC 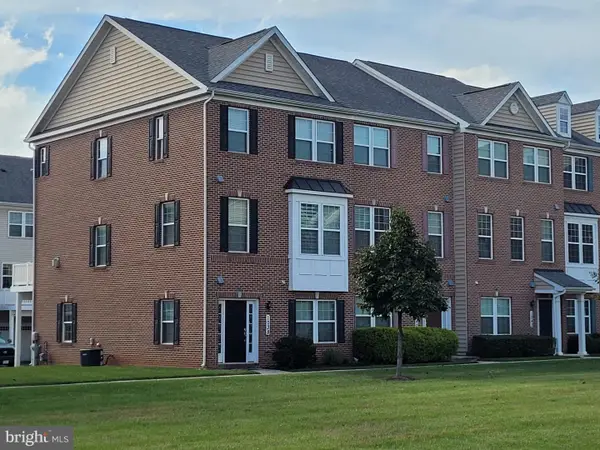 $515,000Pending4 beds 4 baths2,012 sq. ft.
$515,000Pending4 beds 4 baths2,012 sq. ft.1038 Ironwood Ln, HANOVER, MD 21076
MLS# MDAA2129320Listed by: CUMMINGS & CO. REALTORS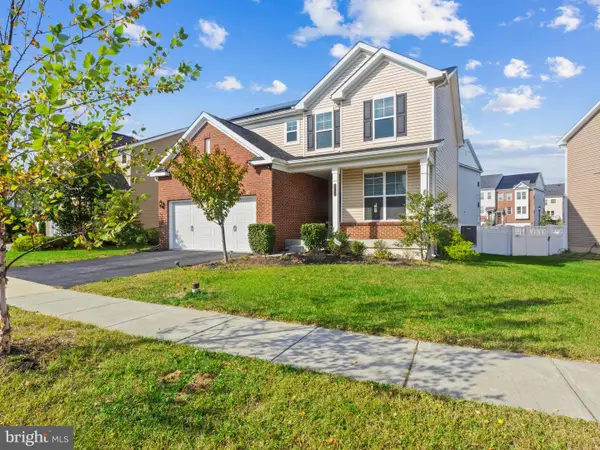 $749,000Active3 beds 3 baths2,480 sq. ft.
$749,000Active3 beds 3 baths2,480 sq. ft.8206 Meadowood Dr, HANOVER, MD 21076
MLS# MDAA2129098Listed by: CORNER HOUSE REALTY- Coming Soon
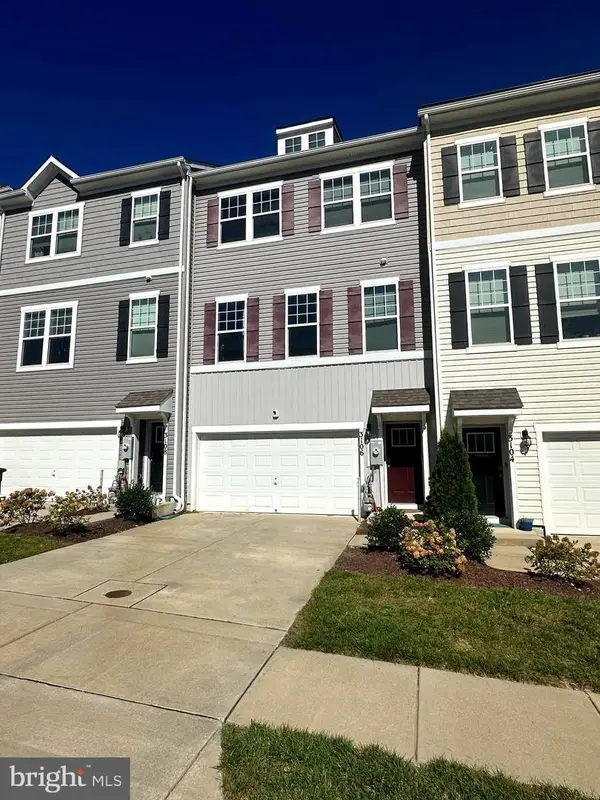 $540,000Coming Soon4 beds 4 baths
$540,000Coming Soon4 beds 4 baths3106 Laurel Hill Rd, HANOVER, MD 21076
MLS# MDAA2129050Listed by: REAL BROKER, LLC - GAITHERSBURG
