7560-a Stoney Run Dr #a, Hanover, MD 21076
Local realty services provided by:Better Homes and Gardens Real Estate Maturo
7560-a Stoney Run Dr #a,Hanover, MD 21076
$384,900
- 3 Beds
- 3 Baths
- 1,703 sq. ft.
- Townhouse
- Pending
Listed by:ravender k verma
Office:attorneys advantage realty
MLS#:MDAA2128388
Source:BRIGHTMLS
Price summary
- Price:$384,900
- Price per sq. ft.:$226.01
About this home
Motivated Seller! Feel free to inquire about the First Time Home Buyer Grants Available!!! Stylish 3BR/2.5BA Luxury Townhome in Sought-After Stoney Run Village! Welcome to easy elegance and modern living in this beautifully updated 3-bedroom, 2.5-bath luxury townhome, situated in the highly desirable Stoney Run Village community. Step inside to discover gleaming hardwood floors, recessed lights sprinkled everywhere, brand new designer paint, and an open-concept layout perfect for everyday living or entertaining. The gourmet kitchen features a center island, stainless steel appliances, recessed lighting, and direct access to the attached one-car garage—a rare convenience. A sleek powder room on the main level adds function and flow, while the hardwood staircase leads you to an ample upper level with Warm Tea-toned wall-to-wall carpet and three well-proportioned bedrooms. The spacious primary suite includes two walk-in closets and a private en suite bath with dual sinks & dual showerheads for the ultimate in comfort. One of the secondary bedrooms offers balcony access, making it perfect for a home office, guest space, or reading room. Additional features include upper-level laundry with washer/dryer and extra storage space, gas heating and gas cooking for energy efficiency, attached garage plus additional guest parking, private rear balcony for fresh air and relaxation. All this, nestled in an unbeatable location—just minutes to NSA, Fort Meade, BWI, and Arundel Mills with its endless shopping and dining options. Commuting is a breeze with easy access to Baltimore, D.C., and Annapolis! A turnkey home in a prime location—don’t miss your chance to make it yours!
Contact an agent
Home facts
- Year built:2010
- Listing ID #:MDAA2128388
- Added:127 day(s) ago
- Updated:October 11, 2025 at 10:09 AM
Rooms and interior
- Bedrooms:3
- Total bathrooms:3
- Full bathrooms:2
- Half bathrooms:1
- Living area:1,703 sq. ft.
Heating and cooling
- Cooling:Central A/C
- Heating:Forced Air, Natural Gas
Structure and exterior
- Year built:2010
- Building area:1,703 sq. ft.
Schools
- High school:CALL SCHOOL BOARD
- Middle school:CALL SCHOOL BOARD
- Elementary school:CALL SCHOOL BOARD
Utilities
- Water:Public
- Sewer:Public Sewer
Finances and disclosures
- Price:$384,900
- Price per sq. ft.:$226.01
- Tax amount:$3,798 (2026)
New listings near 7560-a Stoney Run Dr #a
- Open Sat, 11am to 2pmNew
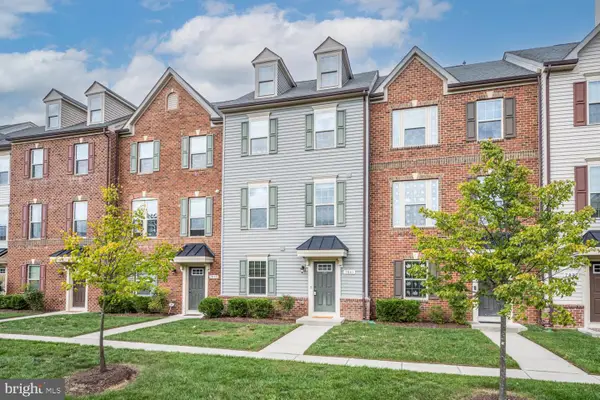 $525,000Active4 beds 4 baths2,120 sq. ft.
$525,000Active4 beds 4 baths2,120 sq. ft.7841 Chanceford Dr, HANOVER, MD 21076
MLS# MDAA2122724Listed by: COMPASS - Open Sat, 11am to 1pmNew
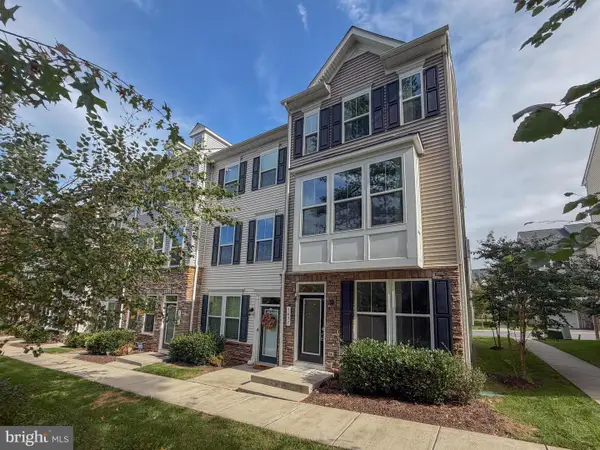 $490,000Active3 beds 4 baths1,624 sq. ft.
$490,000Active3 beds 4 baths1,624 sq. ft.1437 Strahorn Rd, HANOVER, MD 21076
MLS# MDAA2128314Listed by: GHIMIRE HOMES - Open Sat, 12 to 2pmNew
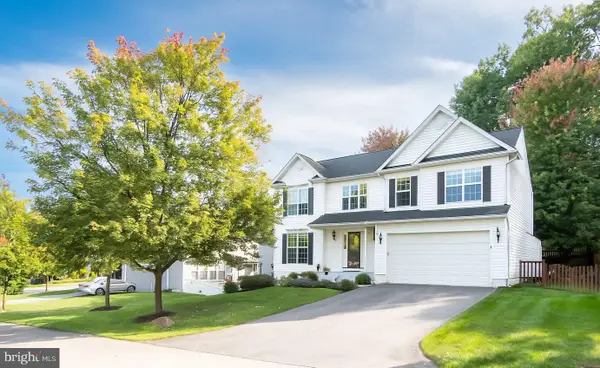 $760,000Active4 beds 4 baths3,262 sq. ft.
$760,000Active4 beds 4 baths3,262 sq. ft.5907 N Dakota Dr, HANOVER, MD 21076
MLS# MDHW2060518Listed by: MARYLAND REAL ESTATE NETWORK - Coming Soon
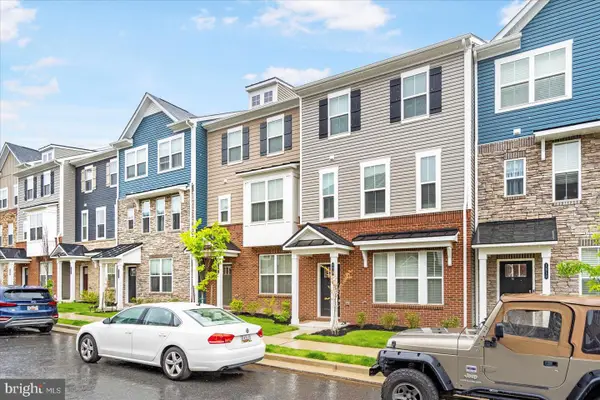 $564,900Coming Soon4 beds 4 baths
$564,900Coming Soon4 beds 4 baths1815 Iris Ln, HANOVER, MD 21076
MLS# MDAA2128286Listed by: RE/MAX ADVANTAGE REALTY - Open Sat, 11am to 1pmNew
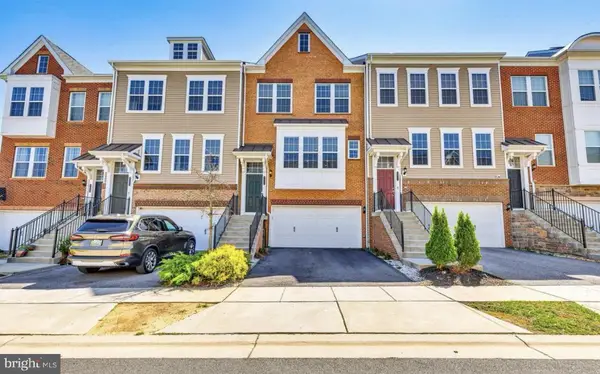 $515,000Active3 beds 3 baths2,590 sq. ft.
$515,000Active3 beds 3 baths2,590 sq. ft.8027 Clovis Way, HANOVER, MD 21076
MLS# MDAA2128096Listed by: EXP REALTY, LLC  $1,213,512Pending7 beds 5 baths5,487 sq. ft.
$1,213,512Pending7 beds 5 baths5,487 sq. ft.7310 Wisteria Point Dr, HANOVER, MD 21076
MLS# MDAA2127288Listed by: KOCH REALTY, INC.- New
 $349,900Active2 beds 2 baths1,407 sq. ft.
$349,900Active2 beds 2 baths1,407 sq. ft.1624 Hardwick Ct #402, HANOVER, MD 21076
MLS# MDAA2127600Listed by: KELLER WILLIAMS CAPITAL PROPERTIES - New
 $485,000Active3 beds 4 baths1,761 sq. ft.
$485,000Active3 beds 4 baths1,761 sq. ft.2736 Wessex Cir #035, HANOVER, MD 21076
MLS# MDAA2127062Listed by: KELLER WILLIAMS REALTY CENTRE - Coming Soon
 $515,000Coming Soon4 beds 3 baths
$515,000Coming Soon4 beds 3 baths7726 Aragorn Ct, HANOVER, MD 21076
MLS# MDAA2127854Listed by: COMPASS - New
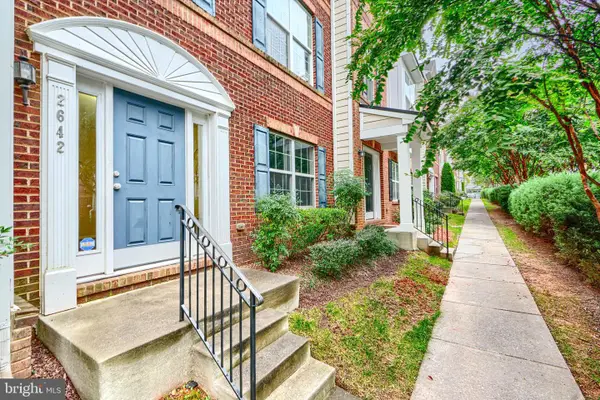 $499,900Active3 beds 3 baths1,904 sq. ft.
$499,900Active3 beds 3 baths1,904 sq. ft.2642 Shade Branch Rd, HANOVER, MD 21076
MLS# MDAA2127650Listed by: SELL YOUR HOME SERVICES
