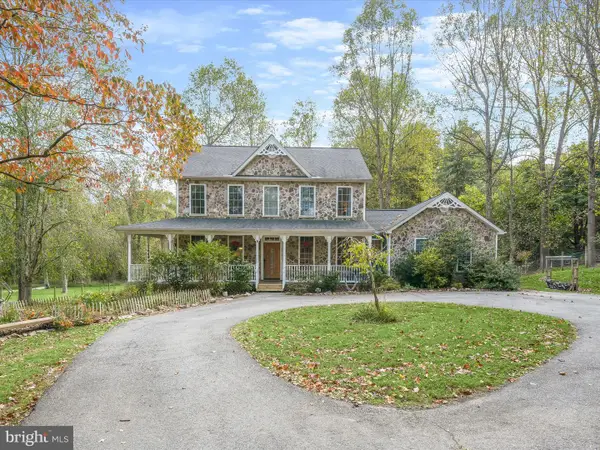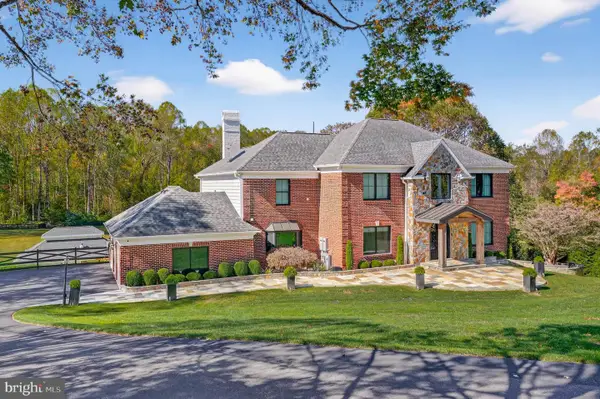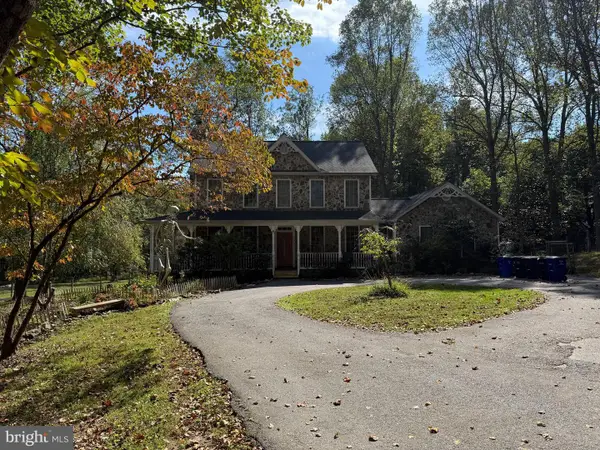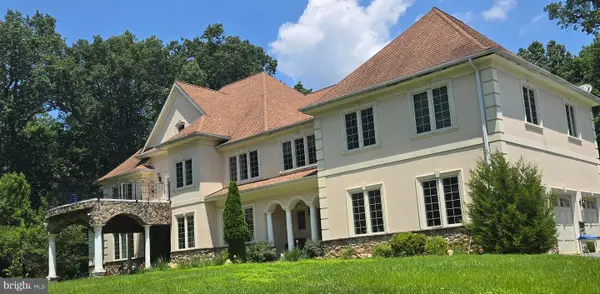13536 Paternal Gift Dr, Highland, MD 20777
Local realty services provided by:Better Homes and Gardens Real Estate Cassidon Realty
13536 Paternal Gift Dr,Highland, MD 20777
$3,450,000
- 8 Beds
- 7 Baths
- 7,487 sq. ft.
- Single family
- Active
Listed by: ricky cantore iii, richard j. cantore
Office: re/max advantage realty
MLS#:MDHW2059742
Source:BRIGHTMLS
Price summary
- Price:$3,450,000
- Price per sq. ft.:$460.8
- Monthly HOA dues:$100
About this home
Stunning Luxury Home with Guest House in Paternal Gift Farm – To be masterfully remodeled (with potential concepts as shown in slides above) by Mueller Homes, Maryland’s Premier Luxury Builder. This is a once-in-a-lifetime opportunity to collaborate with one of the region’s most respected luxury home builders to bring your vision to life. Situated on one of Howard County’s most coveted parcels, this property backs to shared pastures three, four, and five, along with the community pond. This unparalleled setting can never be duplicated, and recreating a home of this caliber from the ground up would come at a significantly higher cost than the value offered in this project. A custom home, built to your specifications, in the preeminent equine community, Paternal Gift Farm. For details on scope, pricing, and timelines, please reach out directly. This listing features virtually renovated concept images professionally produced by Mueller Homes.
Contact an agent
Home facts
- Year built:2001
- Listing ID #:MDHW2059742
- Added:52 day(s) ago
- Updated:November 15, 2025 at 04:11 PM
Rooms and interior
- Bedrooms:8
- Total bathrooms:7
- Full bathrooms:6
- Half bathrooms:1
- Living area:7,487 sq. ft.
Heating and cooling
- Cooling:Ceiling Fan(s), Central A/C, Programmable Thermostat, Zoned
- Heating:Central, Heat Pump(s), Natural Gas, Programmable Thermostat, Zoned
Structure and exterior
- Roof:Architectural Shingle
- Year built:2001
- Building area:7,487 sq. ft.
- Lot area:1.36 Acres
Schools
- High school:RIVER HILL
Utilities
- Water:Well
- Sewer:Septic Exists
Finances and disclosures
- Price:$3,450,000
- Price per sq. ft.:$460.8
- Tax amount:$16,844 (2024)
New listings near 13536 Paternal Gift Dr
- Coming Soon
 $1,200,000Coming Soon3 beds 4 baths
$1,200,000Coming Soon3 beds 4 baths13790 Clarksville Pike, HIGHLAND, MD 20777
MLS# MDHW2061676Listed by: NORTHROP REALTY - New
 $3,250,000Active5 beds 5 baths8,533 sq. ft.
$3,250,000Active5 beds 5 baths8,533 sq. ft.13032 Highland Rd, HIGHLAND, MD 20777
MLS# MDHW2061486Listed by: LONG & FOSTER REAL ESTATE, INC. - New
 $3,250,000Active5 beds 5 baths8,533 sq. ft.
$3,250,000Active5 beds 5 baths8,533 sq. ft.13032 Highland Rd, HIGHLAND, MD 20777
MLS# MDHW2061518Listed by: LONG & FOSTER REAL ESTATE, INC.  $965,000Active4 beds 4 baths3,048 sq. ft.
$965,000Active4 beds 4 baths3,048 sq. ft.6731 Mink Hollow Rd, HIGHLAND, MD 20777
MLS# MDHW2061396Listed by: NORTHROP REALTY $2,850,000Active7 beds 7 baths7,541 sq. ft.
$2,850,000Active7 beds 7 baths7,541 sq. ft.7652 Greendell Ln, HIGHLAND, MD 20777
MLS# MDHW2060864Listed by: SAMSON PROPERTIES $965,000Pending4 beds 4 baths3,048 sq. ft.
$965,000Pending4 beds 4 baths3,048 sq. ft.6731 Mink Hollow Rd, HIGHLAND, MD 20777
MLS# MDHW2059756Listed by: NORTHROP REALTY- Open Sat, 1 to 3pm
 $2,350,000Active6 beds 6 baths8,479 sq. ft.
$2,350,000Active6 beds 6 baths8,479 sq. ft.13030 Highgrove Rd, HIGHLAND, MD 20777
MLS# MDHW2055376Listed by: NORTHROP REALTY  $2,900,000Active6 beds 9 baths10,088 sq. ft.
$2,900,000Active6 beds 9 baths10,088 sq. ft.7145 Brooks Rd, HIGHLAND, MD 20777
MLS# MDHW2056264Listed by: INDEPENDENT REALTY, INC- Open Sat, 1 to 3pm
 $725,000Active4 beds 4 baths2,189 sq. ft.
$725,000Active4 beds 4 baths2,189 sq. ft.6571 Mink Hollow Rd, HIGHLAND, MD 20777
MLS# MDHW2058166Listed by: KELLER WILLIAMS LUCIDO AGENCY
