6571 Mink Hollow Rd, Highland, MD 20777
Local realty services provided by:Better Homes and Gardens Real Estate Premier
6571 Mink Hollow Rd,Highland, MD 20777
$725,000
- 4 Beds
- 4 Baths
- 2,189 sq. ft.
- Single family
- Active
Upcoming open houses
- Sat, Nov 1501:00 pm - 03:00 pm
Listed by: robert j lucido, tracy j. lucido
Office: keller williams lucido agency
MLS#:MDHW2058166
Source:BRIGHTMLS
Price summary
- Price:$725,000
- Price per sq. ft.:$331.2
About this home
Elegant Colonial offering 2,189 square feet with 4 bedrooms, 2 full baths, 2 half baths, and a 2-car garage nestled on a full acre in sought-after Highland, lovingly maintained by the original owners. This residence makes a striking first impression with its gorgeous curb appeal—lush landscaping, a stone retaining wall, an expansive front yard, and a long private driveway with ample parking. A shrub-lined stone walkway leads to the welcoming front porch and double front doors accented by a partial brick façade. Inside, the foyer opens to a bright formal living room and sliding doors to the deck. The layout flows seamlessly into the formal dining room, highlighted by gleaming hardwood floors, a sparkling chandelier, and a chair railing. The spacious eat-in kitchen features select stainless steel appliances, double ovens, abundant cabinetry and counter space, and a cozy breakfast area with access to the backyard and a laundry room with garage access. Completing the main level are two convenient powder rooms and a family room adorned with hardwood floors and a stunning stone-surround gas fireplace. Upstairs, discover four generously sized bedrooms and two full bathrooms, including the private primary suite with its own bath. The walk-up lower level offers excellent storage or the opportunity to customize for future living space. Outdoor living is equally inviting, with a wood deck overlooking the expansive, level backyard, beautifully landscaped and bordered by mature trees for shade and privacy.
Contact an agent
Home facts
- Year built:1976
- Listing ID #:MDHW2058166
- Added:92 day(s) ago
- Updated:November 15, 2025 at 04:11 PM
Rooms and interior
- Bedrooms:4
- Total bathrooms:4
- Full bathrooms:2
- Half bathrooms:2
- Living area:2,189 sq. ft.
Heating and cooling
- Cooling:Central A/C
- Heating:Forced Air, Oil
Structure and exterior
- Roof:Asphalt
- Year built:1976
- Building area:2,189 sq. ft.
- Lot area:1 Acres
Schools
- High school:RIVER HILL
- Middle school:LIME KILN
- Elementary school:DAYTON OAKS
Utilities
- Water:Well
- Sewer:Septic Exists
Finances and disclosures
- Price:$725,000
- Price per sq. ft.:$331.2
- Tax amount:$6,613 (2024)
New listings near 6571 Mink Hollow Rd
- Coming Soon
 $1,200,000Coming Soon3 beds 4 baths
$1,200,000Coming Soon3 beds 4 baths13790 Clarksville Pike, HIGHLAND, MD 20777
MLS# MDHW2061676Listed by: NORTHROP REALTY - New
 $3,250,000Active5 beds 5 baths8,533 sq. ft.
$3,250,000Active5 beds 5 baths8,533 sq. ft.13032 Highland Rd, HIGHLAND, MD 20777
MLS# MDHW2061486Listed by: LONG & FOSTER REAL ESTATE, INC. - New
 $3,250,000Active5 beds 5 baths8,533 sq. ft.
$3,250,000Active5 beds 5 baths8,533 sq. ft.13032 Highland Rd, HIGHLAND, MD 20777
MLS# MDHW2061518Listed by: LONG & FOSTER REAL ESTATE, INC. 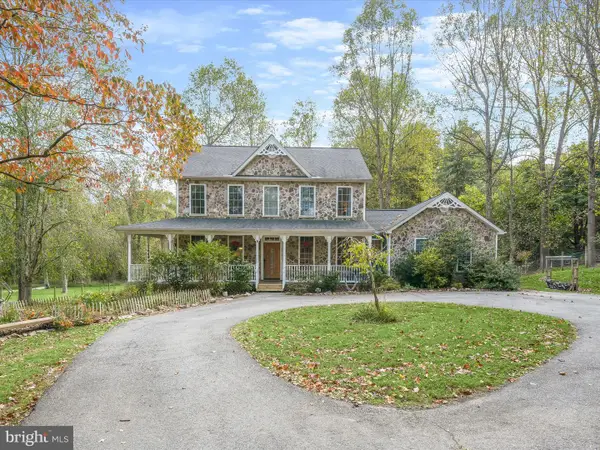 $965,000Active4 beds 4 baths3,048 sq. ft.
$965,000Active4 beds 4 baths3,048 sq. ft.6731 Mink Hollow Rd, HIGHLAND, MD 20777
MLS# MDHW2061396Listed by: NORTHROP REALTY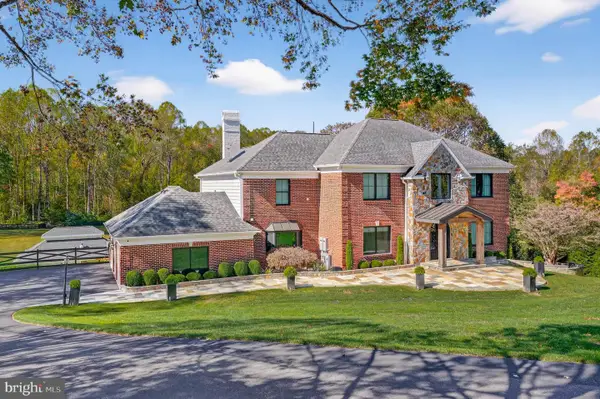 $2,850,000Active7 beds 7 baths7,541 sq. ft.
$2,850,000Active7 beds 7 baths7,541 sq. ft.7652 Greendell Ln, HIGHLAND, MD 20777
MLS# MDHW2060864Listed by: SAMSON PROPERTIES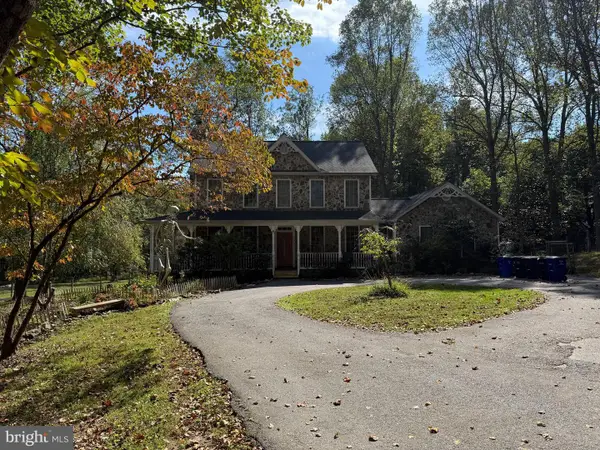 $965,000Pending4 beds 4 baths3,048 sq. ft.
$965,000Pending4 beds 4 baths3,048 sq. ft.6731 Mink Hollow Rd, HIGHLAND, MD 20777
MLS# MDHW2059756Listed by: NORTHROP REALTY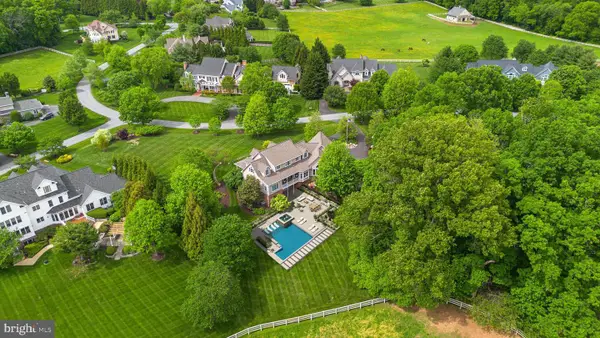 $3,450,000Active8 beds 7 baths7,487 sq. ft.
$3,450,000Active8 beds 7 baths7,487 sq. ft.13536 Paternal Gift Dr, HIGHLAND, MD 20777
MLS# MDHW2059742Listed by: RE/MAX ADVANTAGE REALTY- Open Sat, 1 to 3pm
 $2,350,000Active6 beds 6 baths8,479 sq. ft.
$2,350,000Active6 beds 6 baths8,479 sq. ft.13030 Highgrove Rd, HIGHLAND, MD 20777
MLS# MDHW2055376Listed by: NORTHROP REALTY 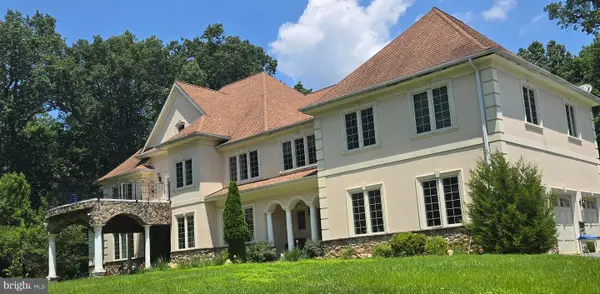 $2,900,000Active6 beds 9 baths10,088 sq. ft.
$2,900,000Active6 beds 9 baths10,088 sq. ft.7145 Brooks Rd, HIGHLAND, MD 20777
MLS# MDHW2056264Listed by: INDEPENDENT REALTY, INC
