6611 Brown Oak Ln, Highland, MD 20777
Local realty services provided by:Better Homes and Gardens Real Estate Community Realty
6611 Brown Oak Ln,Highland, MD 20777
$2,319,900
- 6 Beds
- 7 Baths
- 6,360 sq. ft.
- Single family
- Active
Listed by: benjamin rutt
Office: patriot realty, llc.
MLS#:MDHW2049250
Source:BRIGHTMLS
Price summary
- Price:$2,319,900
- Price per sq. ft.:$364.76
About this home
This Devonshire Manor blends elegance and functionality with an open floorplan, two staircases, and customizable options. Step into the Foyer and find a Living Room to one side and Dining Room to the other. A bright Conservatory sits off the Living Room, and connects to the Family Room. The Family Room features a gas fireplace and coffered ceilings, and flows into a Breakfast Area and Kitchen featuring a large eat-in island, quartz countertops and backsplash, a gas range, and a walk-in pantry. A Butler’s Pantry connects the Kitchen to the Dining Room. A rear hall leads to the mudroom, second staircase, and private 1st-floor Guest Suite with ensuite full bath. The first floor boasts engineered plank flooring throughout.
Upstairs, the Owner’s Suite offers two walk-in closets and a luxurious ensuite bath featuring a split vanity, soaker tub, walk-in shower, and private water closet. Bedrooms 2, 3, and 4 each have their own walk-in closet and private bath. A Loft and Laundry Room complete the second floor.
The finished Basement includes a Café, an additional bedroom, and a full bath. A side-entry two-car garage plus a front-load third bay provide ample storage.
Clarksville Crossing is a distinguished community of newly constructed homes in Highland, MD. This exclusive enclave features six spacious homesites, each spanning over an acre. Nestled among lush, green trees and surrounded by elegant, established homes, your views are simply breathtaking.
Contact an agent
Home facts
- Year built:2025
- Listing ID #:MDHW2049250
- Added:362 day(s) ago
- Updated:February 11, 2026 at 02:38 PM
Rooms and interior
- Bedrooms:6
- Total bathrooms:7
- Full bathrooms:6
- Half bathrooms:1
- Living area:6,360 sq. ft.
Heating and cooling
- Cooling:Central A/C
- Heating:Forced Air, Propane - Leased
Structure and exterior
- Roof:Composite, Shingle
- Year built:2025
- Building area:6,360 sq. ft.
- Lot area:1.2 Acres
Schools
- High school:RIVER HILL
- Middle school:LIME KILN
- Elementary school:POINTERS RUN
Utilities
- Water:Well
- Sewer:On Site Septic
Finances and disclosures
- Price:$2,319,900
- Price per sq. ft.:$364.76
New listings near 6611 Brown Oak Ln
- Coming Soon
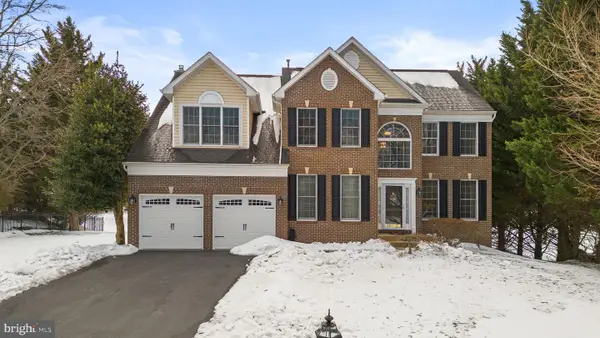 $1,190,000Coming Soon5 beds 4 baths
$1,190,000Coming Soon5 beds 4 baths6448 Richardson Farm Ln, CLARKSVILLE, MD 21029
MLS# MDHW2064378Listed by: S & S REALTY & INVESTMENT, LLC 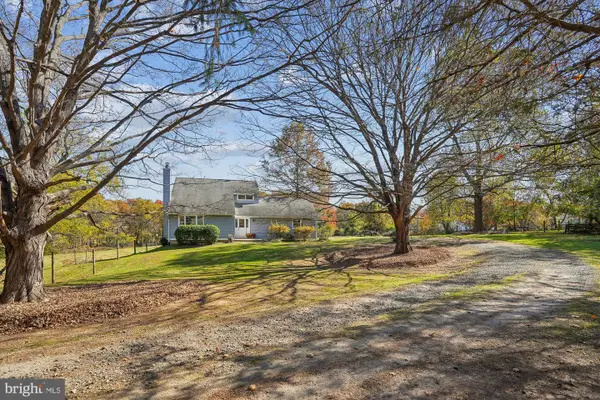 $700,000Pending2 beds 1 baths1,792 sq. ft.
$700,000Pending2 beds 1 baths1,792 sq. ft.12652 Route 216, HIGHLAND, MD 20777
MLS# MDHW2062754Listed by: LONG & FOSTER REAL ESTATE, INC.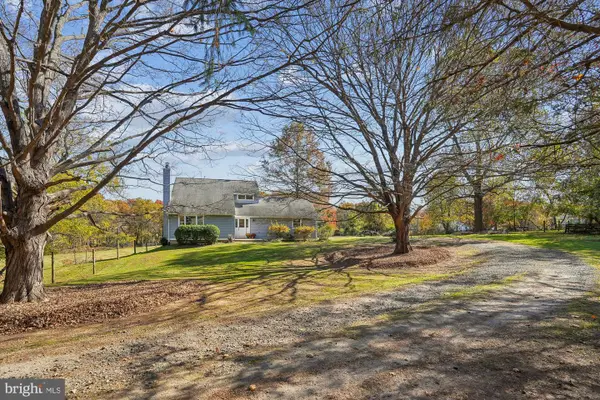 $700,000Pending5 Acres
$700,000Pending5 Acres12652 Route 216, HIGHLAND, MD 20777
MLS# MDHW2062756Listed by: LONG & FOSTER REAL ESTATE, INC.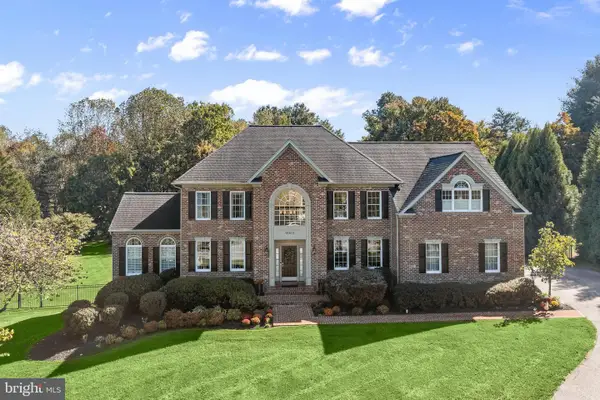 $1,450,000Pending5 beds 5 baths5,942 sq. ft.
$1,450,000Pending5 beds 5 baths5,942 sq. ft.13418 Green Hill Ct, HIGHLAND, MD 20777
MLS# MDHW2060682Listed by: NORTHROP REALTY $1,200,000Pending4 beds 4 baths5,016 sq. ft.
$1,200,000Pending4 beds 4 baths5,016 sq. ft.13790 Clarksville Pike, HIGHLAND, MD 20777
MLS# MDHW2061676Listed by: NORTHROP REALTY $3,250,000Pending5 beds 5 baths8,533 sq. ft.
$3,250,000Pending5 beds 5 baths8,533 sq. ft.13032 Highland Rd, HIGHLAND, MD 20777
MLS# MDHW2061486Listed by: LONG & FOSTER REAL ESTATE, INC. $3,250,000Pending5 beds 5 baths8,533 sq. ft.
$3,250,000Pending5 beds 5 baths8,533 sq. ft.13032 Highland Rd, HIGHLAND, MD 20777
MLS# MDHW2061518Listed by: LONG & FOSTER REAL ESTATE, INC.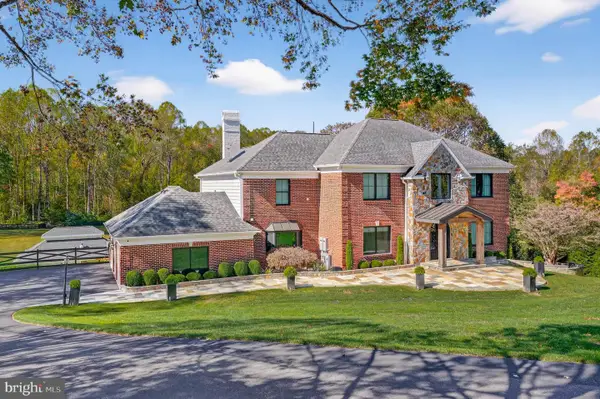 $2,595,600Pending7 beds 7 baths7,541 sq. ft.
$2,595,600Pending7 beds 7 baths7,541 sq. ft.7652 Greendell Ln, HIGHLAND, MD 20777
MLS# MDHW2060864Listed by: SAMSON PROPERTIES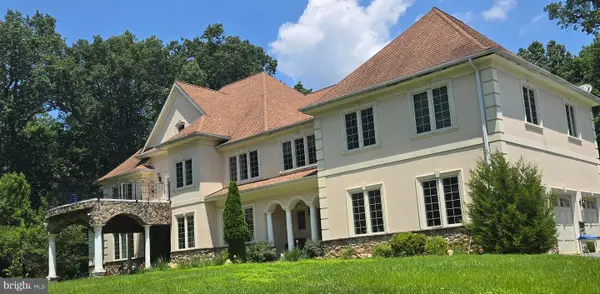 $2,900,000Active6 beds 9 baths10,088 sq. ft.
$2,900,000Active6 beds 9 baths10,088 sq. ft.7145 Brooks Rd, HIGHLAND, MD 20777
MLS# MDHW2056264Listed by: INDEPENDENT REALTY, INC $1,500,000Active6 beds 4 baths5,581 sq. ft.
$1,500,000Active6 beds 4 baths5,581 sq. ft.7033 Mink Hollow Rd, HIGHLAND, MD 20777
MLS# MDHW2054638Listed by: SAMSON PROPERTIES

