6620 Brown Oak Ln #hawthorne, Highland, MD 20777
Local realty services provided by:Better Homes and Gardens Real Estate Community Realty
Listed by: benjamin rutt
Office: patriot realty, llc.
MLS#:MDHW2041138
Source:BRIGHTMLS
Price summary
- Price:$1,672,849
- Price per sq. ft.:$458.82
About this home
Welcome to Clarksville Crossing, a distinguished community of new construction homes in Highland, MD. This exclusive enclave features six spacious homesites, each spanning over an acre and bordering preserve space, creating timeless views. Nestled among lush, green trees and surrounded by elegant, established homes, your views are simply breathtaking. Choose from our largest and most popular floorplans to customize your dream home with thousands of design combinations to explore in Highland, MD. Clarksville Crossing offers a variety of customizable floorplans, each with over 10,000 structural and decorative customizations. Looking for more customization? Additional changes are available through our Design Time option. Your Designer will be with you every step of the way to help bring your vision to life. Our quality homes are backed with an industry-leading 20-year warranty structural warranty. Learn more about how Keystone Custom Homes are 80% more efficient than used homes and 50% more efficient than other new homes.
The Hawthorne is a 4 bed, 2.5 bath home featuring an open floorplan with 2-story Family Room, Breakfast Area, and Kitchen with island and walk-in pantry. The first floor also has a Dining Room, Living Room, and private Study. The Entry Area has a walk-in closet and leads to the 2-car Garage. Upstairs, the hallway overlooks the Family Room below. The Owner's Suite features 2 walk-in closets and a private full bath. 3 additional bedrooms with walk-in closets, a full bathroom, and Laundry Room complete the second floor. The Hawthorne can be customized to include up to 6 Bedrooms and 5.5 Bathrooms.
Contact an agent
Home facts
- Year built:2026
- Listing ID #:MDHW2041138
- Added:615 day(s) ago
- Updated:February 11, 2026 at 02:38 PM
Rooms and interior
- Bedrooms:4
- Total bathrooms:3
- Full bathrooms:2
- Half bathrooms:1
- Living area:3,646 sq. ft.
Heating and cooling
- Cooling:Central A/C
- Heating:Forced Air, Propane - Leased
Structure and exterior
- Roof:Composite, Shingle
- Year built:2026
- Building area:3,646 sq. ft.
- Lot area:1.19 Acres
Schools
- High school:RIVER HILL
- Middle school:LIME KILN
- Elementary school:DAYTON OAKS
Utilities
- Water:Well
- Sewer:On Site Septic
Finances and disclosures
- Price:$1,672,849
- Price per sq. ft.:$458.82
New listings near 6620 Brown Oak Ln #hawthorne
- Coming Soon
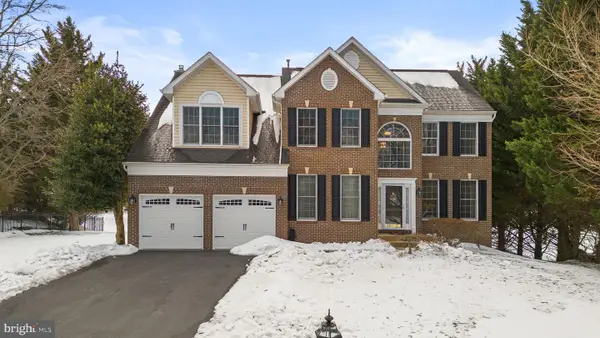 $1,190,000Coming Soon5 beds 4 baths
$1,190,000Coming Soon5 beds 4 baths6448 Richardson Farm Ln, CLARKSVILLE, MD 21029
MLS# MDHW2064378Listed by: S & S REALTY & INVESTMENT, LLC 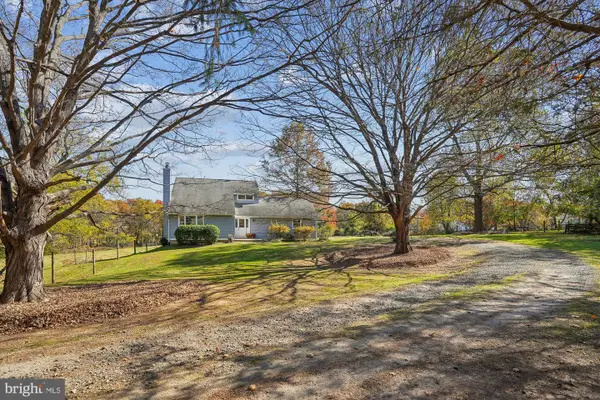 $700,000Pending2 beds 1 baths1,792 sq. ft.
$700,000Pending2 beds 1 baths1,792 sq. ft.12652 Route 216, HIGHLAND, MD 20777
MLS# MDHW2062754Listed by: LONG & FOSTER REAL ESTATE, INC.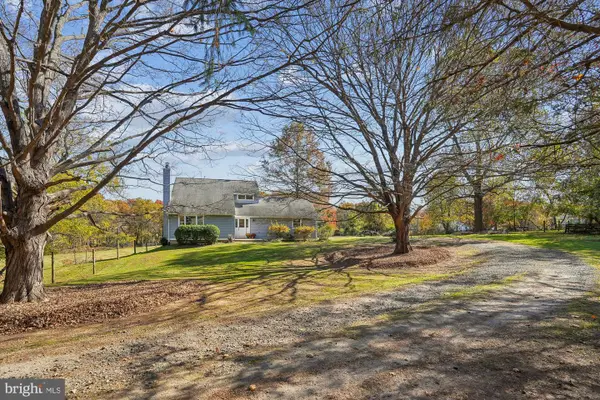 $700,000Pending5 Acres
$700,000Pending5 Acres12652 Route 216, HIGHLAND, MD 20777
MLS# MDHW2062756Listed by: LONG & FOSTER REAL ESTATE, INC.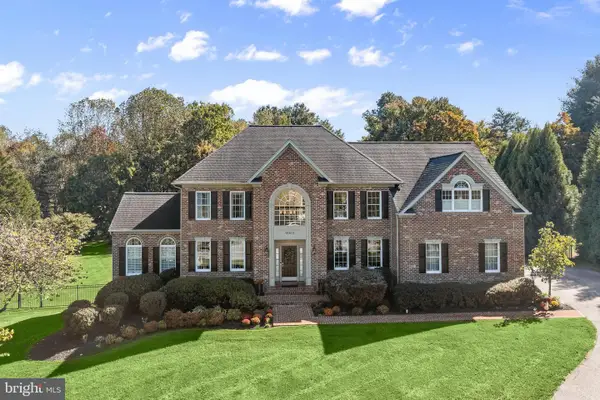 $1,450,000Pending5 beds 5 baths5,942 sq. ft.
$1,450,000Pending5 beds 5 baths5,942 sq. ft.13418 Green Hill Ct, HIGHLAND, MD 20777
MLS# MDHW2060682Listed by: NORTHROP REALTY $1,200,000Pending4 beds 4 baths5,016 sq. ft.
$1,200,000Pending4 beds 4 baths5,016 sq. ft.13790 Clarksville Pike, HIGHLAND, MD 20777
MLS# MDHW2061676Listed by: NORTHROP REALTY $3,250,000Pending5 beds 5 baths8,533 sq. ft.
$3,250,000Pending5 beds 5 baths8,533 sq. ft.13032 Highland Rd, HIGHLAND, MD 20777
MLS# MDHW2061486Listed by: LONG & FOSTER REAL ESTATE, INC. $3,250,000Pending5 beds 5 baths8,533 sq. ft.
$3,250,000Pending5 beds 5 baths8,533 sq. ft.13032 Highland Rd, HIGHLAND, MD 20777
MLS# MDHW2061518Listed by: LONG & FOSTER REAL ESTATE, INC.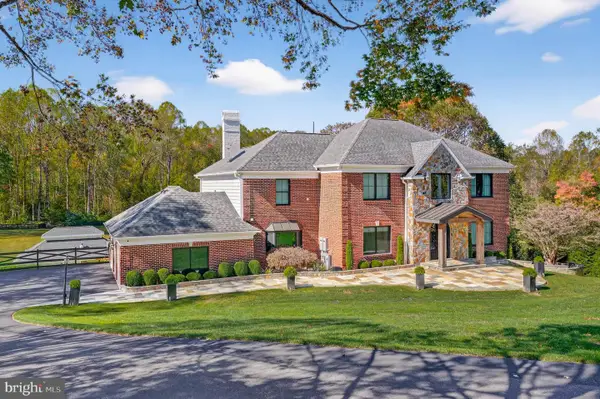 $2,595,600Pending7 beds 7 baths7,541 sq. ft.
$2,595,600Pending7 beds 7 baths7,541 sq. ft.7652 Greendell Ln, HIGHLAND, MD 20777
MLS# MDHW2060864Listed by: SAMSON PROPERTIES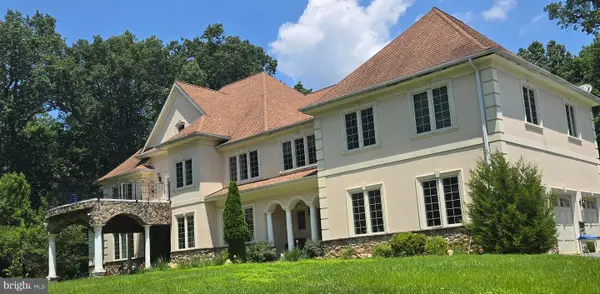 $2,900,000Active6 beds 9 baths10,088 sq. ft.
$2,900,000Active6 beds 9 baths10,088 sq. ft.7145 Brooks Rd, HIGHLAND, MD 20777
MLS# MDHW2056264Listed by: INDEPENDENT REALTY, INC $1,500,000Active6 beds 4 baths5,581 sq. ft.
$1,500,000Active6 beds 4 baths5,581 sq. ft.7033 Mink Hollow Rd, HIGHLAND, MD 20777
MLS# MDHW2054638Listed by: SAMSON PROPERTIES

