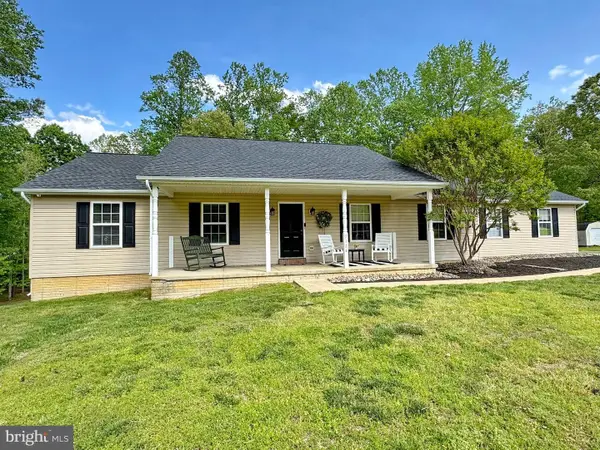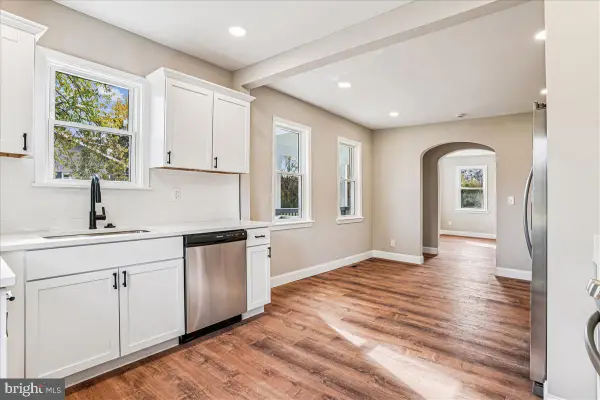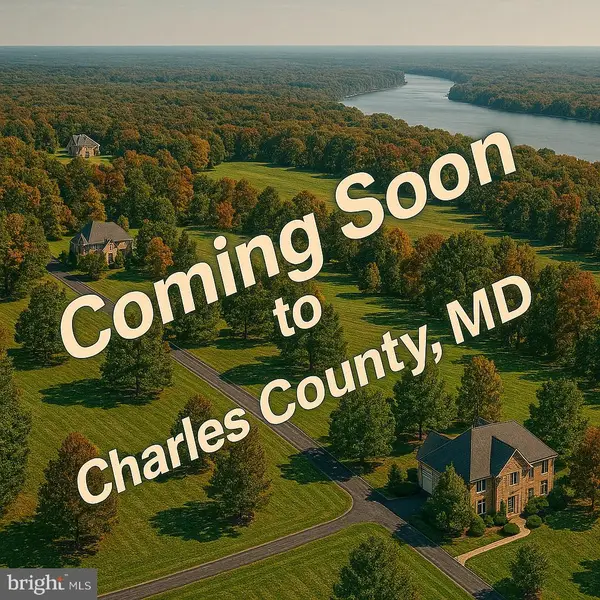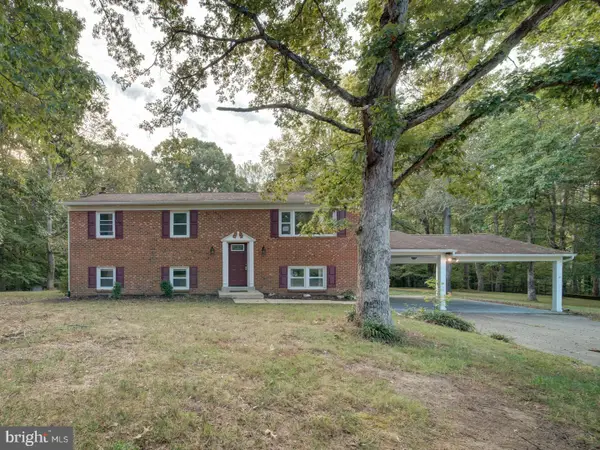13311 Windjammer Ct, Hughesville, MD 20637
Local realty services provided by:Better Homes and Gardens Real Estate Community Realty
Listed by:sarah a. reynolds
Office:keller williams realty
MLS#:MDCH2047064
Source:BRIGHTMLS
Price summary
- Price:$735,000
- Price per sq. ft.:$214.91
- Monthly HOA dues:$88
About this home
Welcome to this stunning, nearly new home tucked away on a quiet cul-de-sac in the heart of Hughesville. Built just 2 years ago, this property combines modern design, quality craftsmanship, and thoughtful details throughout. Step inside and you’ll immediately notice the custom flooring that spans the entire main level, creating a seamless flow for everyday living and entertaining. With over 5,000 square feet of finished living space, there’s plenty of room to spread out and enjoy. The expansive primary suite is a true retreat, complete with a spacious sitting room, two walk-in closets, and a spa-like bathroom featuring dual vanities, a soaking tub, and a separate shower. Additional bedrooms are generously sized, offering comfort and flexibility for family or guests. Car enthusiasts and hobbyists will appreciate the 3-car garage, while the large lot and cul-de-sac location provide both privacy and convenience. Best of all, an assumable VA loan is available, offering incredible financial flexibility to qualified buyers. This Hughesville gem is move-in ready and waiting for its new owner—don’t miss your opportunity to make it yours!
Contact an agent
Home facts
- Year built:2023
- Listing ID #:MDCH2047064
- Added:52 day(s) ago
- Updated:November 02, 2025 at 02:45 PM
Rooms and interior
- Bedrooms:5
- Total bathrooms:4
- Full bathrooms:3
- Half bathrooms:1
- Living area:3,420 sq. ft.
Heating and cooling
- Cooling:Central A/C
- Heating:Electric, Heat Pump(s)
Structure and exterior
- Year built:2023
- Building area:3,420 sq. ft.
- Lot area:1.33 Acres
Schools
- High school:LA PLATA
- Middle school:MILTON M. SOMERS
- Elementary school:T. C. MARTIN
Utilities
- Water:Well
- Sewer:Septic Exists
Finances and disclosures
- Price:$735,000
- Price per sq. ft.:$214.91
- Tax amount:$7,564 (2024)
New listings near 13311 Windjammer Ct
- Coming Soon
 $575,000Coming Soon4 beds 3 baths
$575,000Coming Soon4 beds 3 baths7124 Juliette Low Ln, HUGHESVILLE, MD 20637
MLS# MDCH2048794Listed by: RE/MAX UNITED REAL ESTATE - New
 $449,900Active5 beds 4 baths2,489 sq. ft.
$449,900Active5 beds 4 baths2,489 sq. ft.15275 Lukes Ln, HUGHESVILLE, MD 20637
MLS# MDCH2048784Listed by: SAMSON PROPERTIES - New
 $425,000Active5 beds -- baths1,470 sq. ft.
$425,000Active5 beds -- baths1,470 sq. ft.7221 Leonardtown Rd, HUGHESVILLE, MD 20637
MLS# MDCH2048594Listed by: SAMSON PROPERTIES  $699,900Active4 beds 4 baths3,444 sq. ft.
$699,900Active4 beds 4 baths3,444 sq. ft.5824 Allerdale Ct, HUGHESVILLE, MD 20637
MLS# MDCH2048474Listed by: REDFIN CORP $65,000Active1 Acres
$65,000Active1 Acres6864 Carrico Mill Rd, HUGHESVILLE, MD 20637
MLS# MDCH2048418Listed by: EXP REALTY, LLC $689,900Active5 beds 4 baths4,146 sq. ft.
$689,900Active5 beds 4 baths4,146 sq. ft.17260 Braddock Pl, HUGHESVILLE, MD 20637
MLS# MDCH2048380Listed by: EXP REALTY, LLC- Coming Soon
 $1,200,000Coming Soon5 beds 5 baths
$1,200,000Coming Soon5 beds 5 baths14439 Pathfinder Ct, HUGHESVILLE, MD 20637
MLS# MDCH2048036Listed by: SAMSON PROPERTIES  $799,000Active5 beds 5 baths5,412 sq. ft.
$799,000Active5 beds 5 baths5,412 sq. ft.14815 Pale Morning Pl, HUGHESVILLE, MD 20637
MLS# MDCH2047986Listed by: HAVEN FIRM $434,900Active3 beds 3 baths2,715 sq. ft.
$434,900Active3 beds 3 baths2,715 sq. ft.6290 Cracklingtown Rd, HUGHESVILLE, MD 20637
MLS# MDCH2047762Listed by: APEX HOME REALTY $549,900Pending4 beds 3 baths2,395 sq. ft.
$549,900Pending4 beds 3 baths2,395 sq. ft.6860 Desales Pl, HUGHESVILLE, MD 20637
MLS# MDCH2047690Listed by: RE/MAX ONE
