7701 Emerson Rd, Hyattsville, MD 20784
Local realty services provided by:Better Homes and Gardens Real Estate Cassidon Realty
7701 Emerson Rd,Hyattsville, MD 20784
$280,000
- 2 Beds
- 1 Baths
- 1,202 sq. ft.
- Single family
- Pending
Listed by:christopher craddock
Office:exp realty, llc.
MLS#:MDPG2143650
Source:BRIGHTMLS
Price summary
- Price:$280,000
- Price per sq. ft.:$232.95
About this home
*** Price Reduced-Motivated Seller*** Nestled in the quiet, tree-lined streets of Landover Hills, MD, this charming two-story home is brimming with potential. Whether you're a first-time buyer or an investor seeking a high-potential property, this home offers endless possibilities.
Inside, you’ll find hardwood floors, ceiling fans, and a cozy fireplace. The kitchen has an open shelf pantry and a lazy Susan for easy access to everything. The finished den in the basement adds extra living space, while the unfinished utility area offers even more customization. The main floor includes two bedrooms and a full bathroom, while the attic can serve as a versatile space for a second bedroom or additional storage.
Big updates have already been taken care of, including a new roof and front porch (2010) and an electrical heavy-up (2010). There’s also a detached garage for parking and storage.
Close to I-95, Route 50, and access to the upcoming Purple Line and well established Amtrak lines at the New Carrollton Metro. You’re just minutes from shopping, schools, churches, a library, a fire department, and a post office. New Carrollton is also growing fast, with lots of new development and a booming economy.
One of the best perks? A path right next to the backyard leads to the West Lanham Hills Community Center, park, and playground—perfect for getting outdoors and enjoying the neighborhood.
Nature lovers will appreciate the occasional visit from local deer, adding a touch of nature's beauty to your peaceful surroundings - a perfect blend of comfort and wildlife.
If you’re looking for a solid home with great potential in a convenient location, this is the one!
Contact an agent
Home facts
- Year built:1939
- Listing ID #:MDPG2143650
- Added:202 day(s) ago
- Updated:September 29, 2025 at 07:35 AM
Rooms and interior
- Bedrooms:2
- Total bathrooms:1
- Full bathrooms:1
- Living area:1,202 sq. ft.
Heating and cooling
- Cooling:Window Unit(s)
- Heating:Baseboard - Electric
Structure and exterior
- Roof:Shake, Shingle
- Year built:1939
- Building area:1,202 sq. ft.
- Lot area:0.22 Acres
Schools
- High school:PARKDALE
- Middle school:CHARLES CARROLL
- Elementary school:GLENRIDGE
Utilities
- Water:Public
- Sewer:Public Sewer
Finances and disclosures
- Price:$280,000
- Price per sq. ft.:$232.95
- Tax amount:$3,898 (2024)
New listings near 7701 Emerson Rd
- Coming Soon
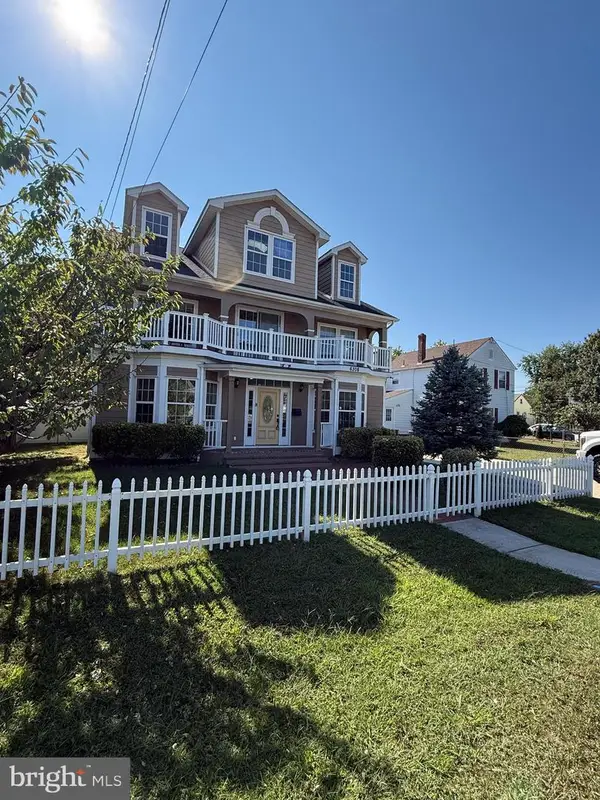 $899,900Coming Soon7 beds 6 baths
$899,900Coming Soon7 beds 6 baths6308 Ager Rd, HYATTSVILLE, MD 20782
MLS# MDPG2177430Listed by: EXP REALTY, LLC - Coming SoonOpen Sun, 1 to 3pm
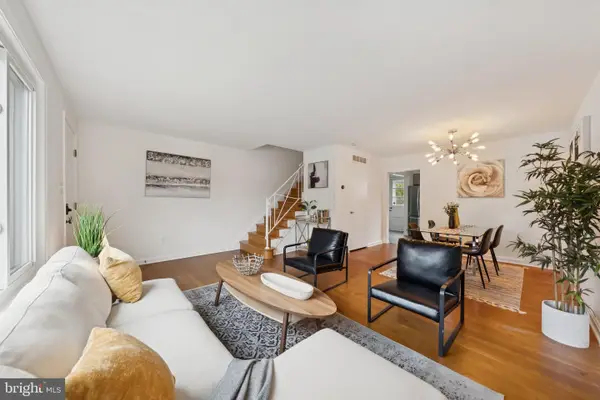 $350,000Coming Soon3 beds 1 baths
$350,000Coming Soon3 beds 1 baths5821 36th Ave, HYATTSVILLE, MD 20782
MLS# MDPG2171980Listed by: RLAH @PROPERTIES - New
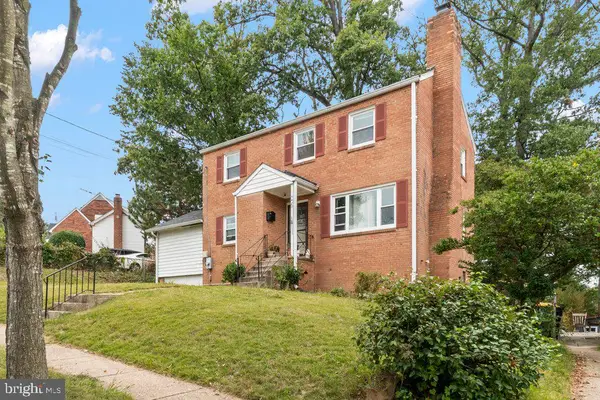 $659,900Active6 beds -- baths2,335 sq. ft.
$659,900Active6 beds -- baths2,335 sq. ft.5402 15th Ave, HYATTSVILLE, MD 20782
MLS# MDPG2177404Listed by: FEATHERSTONE & CO.,LLC. - New
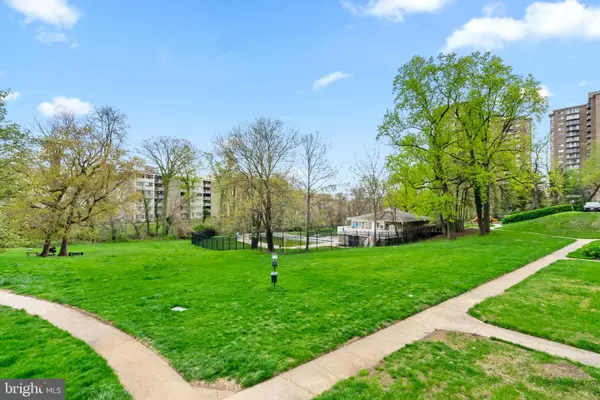 $159,000Active2 beds 1 baths893 sq. ft.
$159,000Active2 beds 1 baths893 sq. ft.1822 Metzerott Rd #a-2, HYATTSVILLE, MD 20783
MLS# MDPG2177378Listed by: REMAX PLATINUM REALTY - New
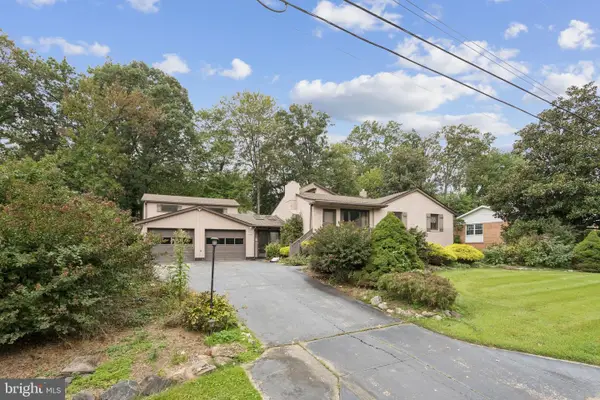 $530,000Active5 beds 3 baths1,966 sq. ft.
$530,000Active5 beds 3 baths1,966 sq. ft.9704 24th Ave, HYATTSVILLE, MD 20783
MLS# MDPG2174020Listed by: RLAH @PROPERTIES - Coming Soon
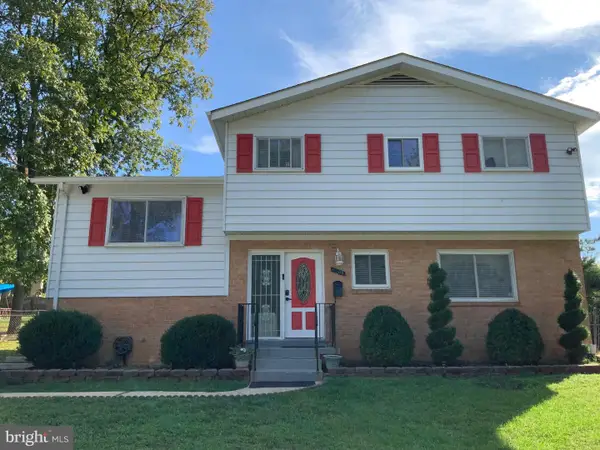 $550,000Coming Soon4 beds 3 baths
$550,000Coming Soon4 beds 3 baths8505 21st Ave, HYATTSVILLE, MD 20783
MLS# MDPG2177280Listed by: SMART REALTY, LLC - Coming Soon
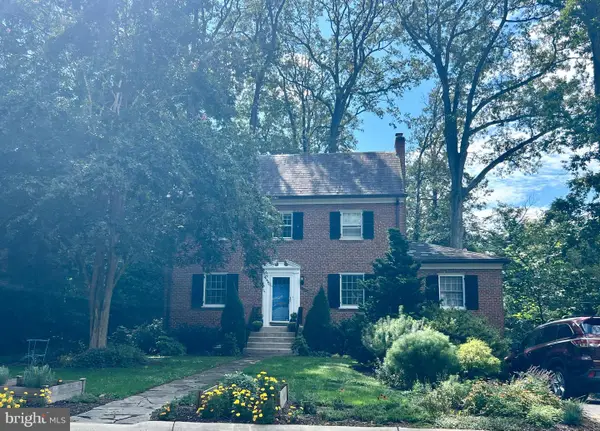 $825,000Coming Soon4 beds 4 baths
$825,000Coming Soon4 beds 4 baths4005 Clagett Rd, HYATTSVILLE, MD 20782
MLS# MDPG2177054Listed by: NORTHROP REALTY - New
 $650,000Active4 beds 4 baths3,505 sq. ft.
$650,000Active4 beds 4 baths3,505 sq. ft.2505 Killdeer Ave, HYATTSVILLE, MD 20783
MLS# MDPG2177262Listed by: KELLER WILLIAMS REALTY - Open Sun, 12 to 4pmNew
 $1,250,000Active5 beds 4 baths3,935 sq. ft.
$1,250,000Active5 beds 4 baths3,935 sq. ft.4021 Hamilton St, HYATTSVILLE, MD 20781
MLS# MDPG2177230Listed by: COMPASS - New
 $380,000Active3 beds 2 baths910 sq. ft.
$380,000Active3 beds 2 baths910 sq. ft.1501 Ruatan St, HYATTSVILLE, MD 20783
MLS# MDPG2177232Listed by: HOME-PRO REALTY, INC.
