1239 -c Baldwin Mill Rd, JARRETTSVILLE, MD 21084
Local realty services provided by:Better Homes and Gardens Real Estate GSA Realty

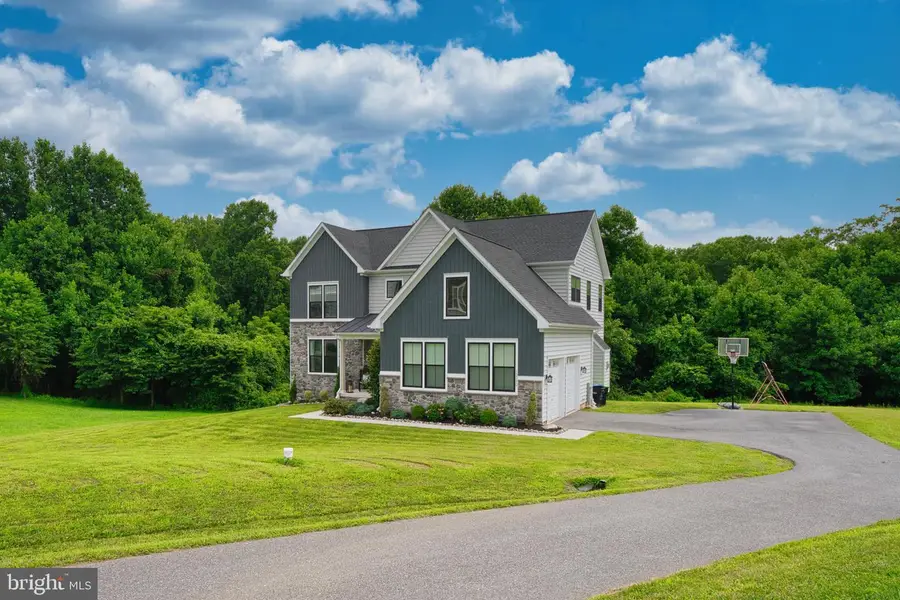
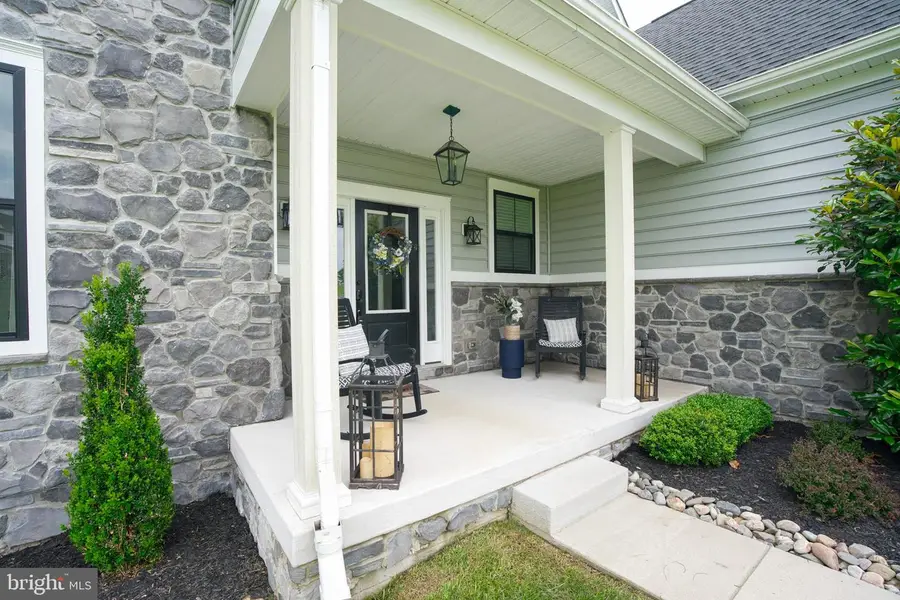
1239 -c Baldwin Mill Rd,JARRETTSVILLE, MD 21084
$785,000
- 4 Beds
- 4 Baths
- 4,000 sq. ft.
- Single family
- Pending
Listed by:mark richa
Office:cummings & co. realtors
MLS#:MDHR2045334
Source:BRIGHTMLS
Price summary
- Price:$785,000
- Price per sq. ft.:$196.25
About this home
**Professional Photos to be uploaded prior to going active**
Built in 2019, this rarely available, almost new, spacious colonial home is located in private/wooded subdivision with a 2 acre lot. The Gatewood model features an open floor plan with gourmet island kitchen w/ granite counter-tops, stainless steel appliances, upgraded cabinets with self closing doors and drawers including a morning room and mudroom off of 2-car garage. Hardwood floors throughout main level, gas fireplace, upgraded trim package, upgraded tile package, and abundant recess lights. Four large bedrooms on upper level owner suite with walk-in closet to include super shower with separate soaking tub in bathroom. Fully finished lower level with a full bathroom. Over 4000 square feet of living space! Don't let this opportunity slip away!
Contact an agent
Home facts
- Year built:2019
- Listing Id #:MDHR2045334
- Added:31 day(s) ago
- Updated:August 16, 2025 at 07:27 AM
Rooms and interior
- Bedrooms:4
- Total bathrooms:4
- Full bathrooms:3
- Half bathrooms:1
- Living area:4,000 sq. ft.
Heating and cooling
- Cooling:Central A/C, Zoned
- Heating:Forced Air, Propane - Leased, Zoned
Structure and exterior
- Roof:Architectural Shingle
- Year built:2019
- Building area:4,000 sq. ft.
- Lot area:2.07 Acres
Schools
- High school:NORTH HARFORD
Utilities
- Water:Well
- Sewer:On Site Septic
Finances and disclosures
- Price:$785,000
- Price per sq. ft.:$196.25
- Tax amount:$1,295 (2019)
New listings near 1239 -c Baldwin Mill Rd
- Coming Soon
 $619,900Coming Soon3 beds 3 baths
$619,900Coming Soon3 beds 3 baths4108 Federal Hill Rd, JARRETTSVILLE, MD 21084
MLS# MDHR2046384Listed by: ADVANCE REALTY, INC. 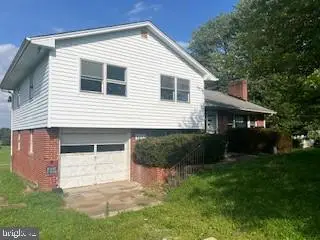 $355,000Active4 beds 3 baths2,013 sq. ft.
$355,000Active4 beds 3 baths2,013 sq. ft.3853 Old Federal Hill Rd, JARRETTSVILLE, MD 21084
MLS# MDHR2046044Listed by: CUMMINGS & CO. REALTORS- Coming Soon
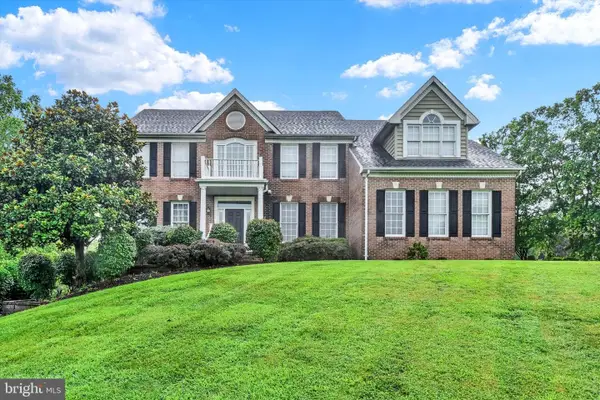 $850,000Coming Soon4 beds 4 baths
$850,000Coming Soon4 beds 4 baths2319 Cool Woods, JARRETTSVILLE, MD 21084
MLS# MDHR2045980Listed by: EXP REALTY, LLC - Open Sat, 11am to 1pm
 $799,000Active4 beds 6 baths3,804 sq. ft.
$799,000Active4 beds 6 baths3,804 sq. ft.1604 Kreitler Valley Rd, FOREST HILL, MD 21050
MLS# MDHR2045868Listed by: NEXT STEP REALTY 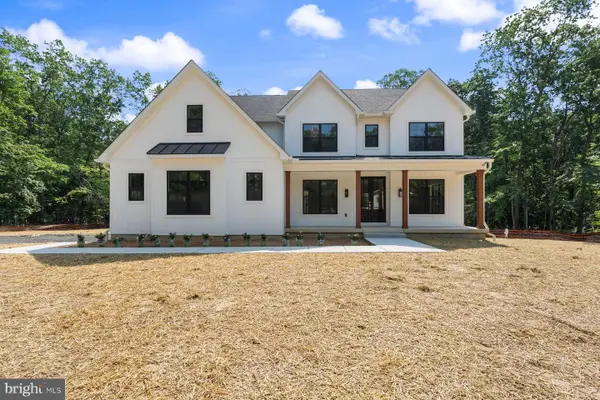 $1,165,000Active4 beds 3 baths3,660 sq. ft.
$1,165,000Active4 beds 3 baths3,660 sq. ft.1221 Chrome Hill Rd, JARRETTSVILLE, MD 21084
MLS# MDHR2045714Listed by: LONG & FOSTER REAL ESTATE, INC.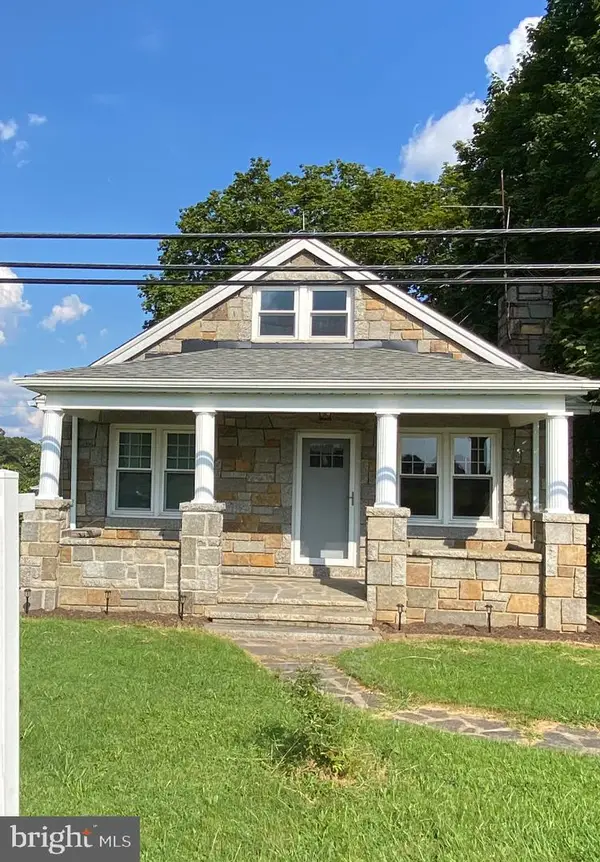 $350,000Active2 beds 1 baths962 sq. ft.
$350,000Active2 beds 1 baths962 sq. ft.4065 Federal Hill Rd, JARRETTSVILLE, MD 21084
MLS# MDHR2044300Listed by: SAMSON PROPERTIES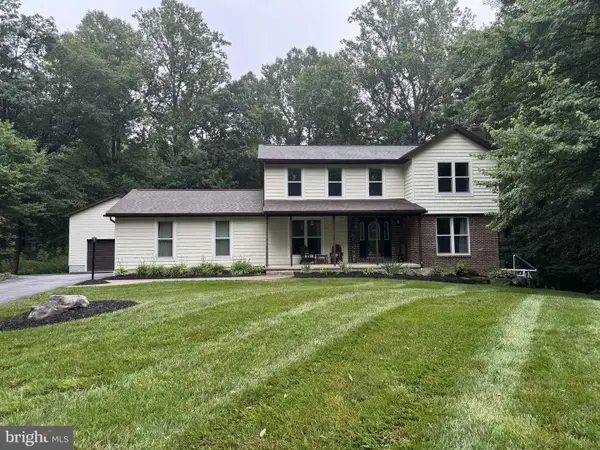 $625,000Pending5 beds 4 baths2,066 sq. ft.
$625,000Pending5 beds 4 baths2,066 sq. ft.1713 Farmshire Ct, JARRETTSVILLE, MD 21084
MLS# MDHR2044992Listed by: REDFIN CORP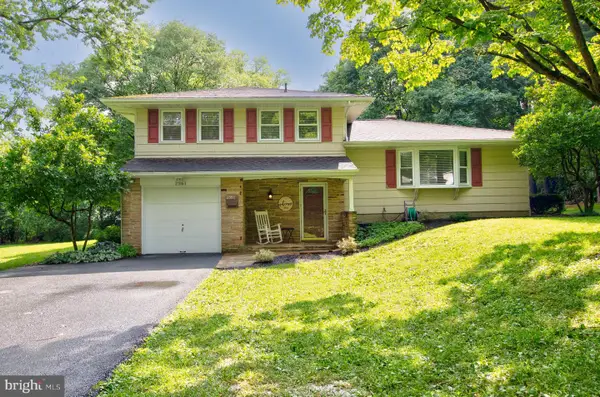 $459,000Pending3 beds 3 baths1,707 sq. ft.
$459,000Pending3 beds 3 baths1,707 sq. ft.2361 Northcliff Dr, JARRETTSVILLE, MD 21084
MLS# MDHR2045454Listed by: AMERICAN PREMIER REALTY, LLC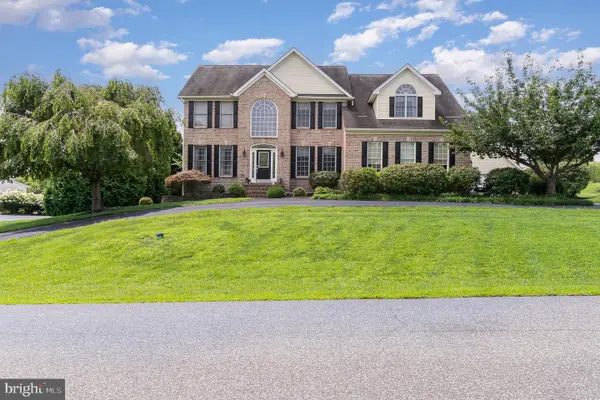 $825,000Active4 beds 3 baths3,402 sq. ft.
$825,000Active4 beds 3 baths3,402 sq. ft.1308 Wiley Oak Dr, JARRETTSVILLE, MD 21084
MLS# MDHR2045494Listed by: AB & CO REALTORS, INC.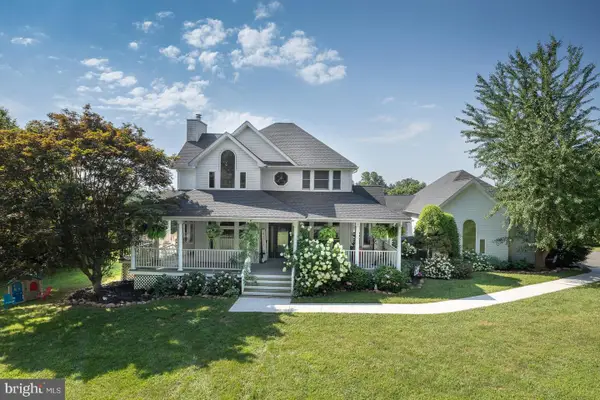 $750,000Active5 beds 4 baths2,647 sq. ft.
$750,000Active5 beds 4 baths2,647 sq. ft.1431-a Knopp Rd #a, JARRETTSVILLE, MD 21084
MLS# MDHR2045338Listed by: REAL ESTATE PROFESSIONALS, INC.
