1917 Youngston Rd, JARRETTSVILLE, MD 21084
Local realty services provided by:Better Homes and Gardens Real Estate GSA Realty
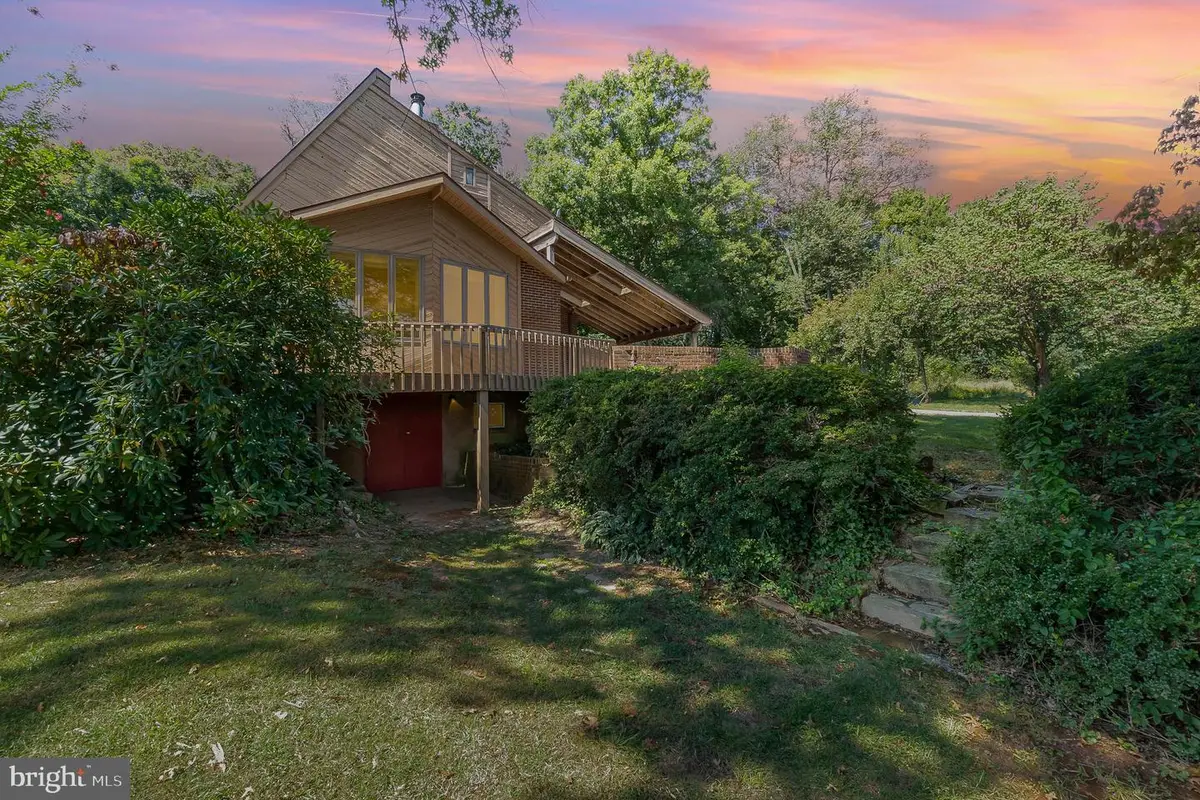
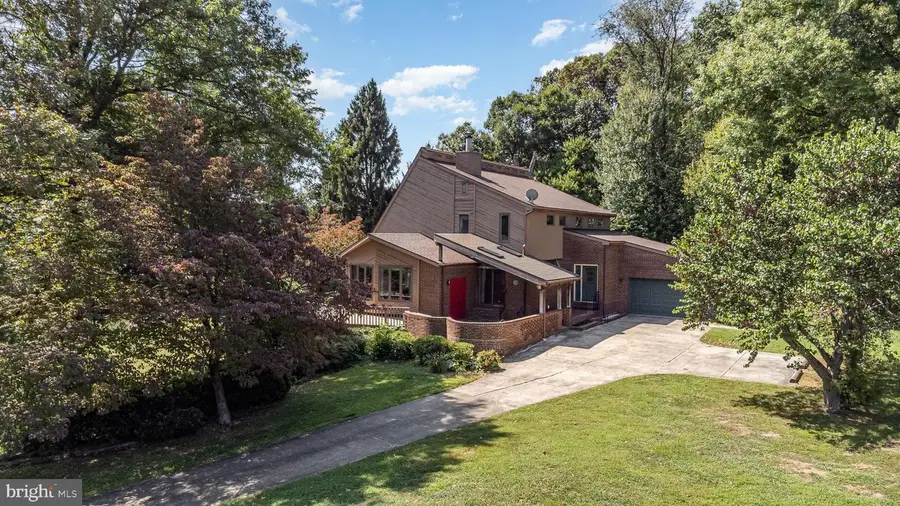
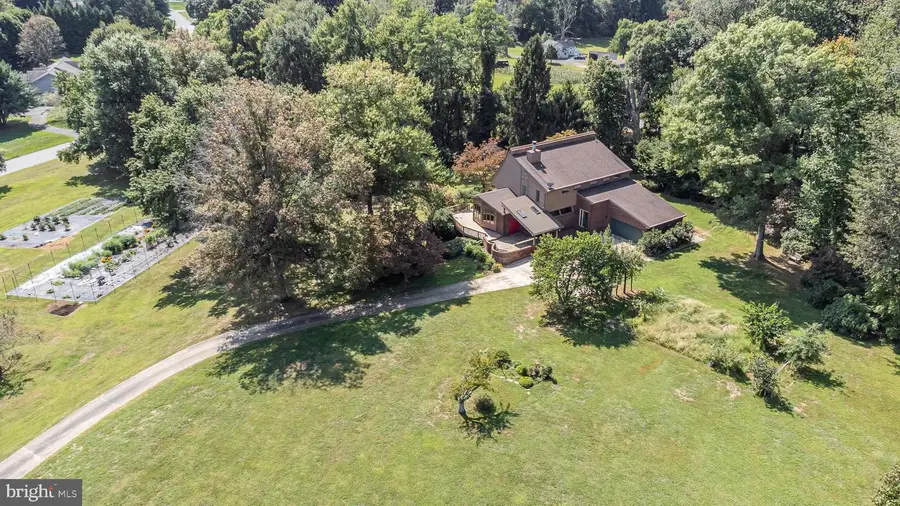
1917 Youngston Rd,JARRETTSVILLE, MD 21084
$600,000
- 4 Beds
- 3 Baths
- 2,760 sq. ft.
- Single family
- Pending
Listed by:gail rohleder
Office:garceau realty
MLS#:MDHR2035656
Source:BRIGHTMLS
Price summary
- Price:$600,000
- Price per sq. ft.:$217.39
About this home
Welcome to your private and peaceful retreat in Jarrettsville! The mature grounds are a gardener's dream. The unique architecture of this home features a touch of contemporary, mid-century modern and blends perfectly into nature, bringing the outdoors in. The wood plank exterior shows off the unique angles of this custom-built home. Large windows throughout the first floor allow an abundance of natural light to pour in. The living room features cathedral ceilings with cedar tongue and groove planking, a wood burn fireplace with beautiful cedar mantle design above and windows to overlook your deck and exterior gardens. The dining room is located off of the living room and overlooks the front deck and yard. The kitchen features a large island with an electric stove, a wall oven, roll top cabinetry, a slider to the slate stone patio and koi pond. Down the hallway you enter the first floor bedroom that has been used as a den or office. This room has a slider to the solarium with an additional koi pond! Further down the hall you will have access to your main level full bathroom and laundry room with a cedar lined closet. The second floor begins with the primary bedroom and en-suite bathroom. This wet-bathroom design includes a sunken shower area with tiled walls and floors. The second floor also includes two other bedrooms and a full bathroom with a walk-in shower. The basement has a finished room that was recently used as an office, but could be perfect for a craft room, music studio or any other hobby. There is a workshop room with benches, a storage room and a bonus room leading to the front yard that could be used for storing gardening equipment or seasonal items.
Contact an agent
Home facts
- Year built:1984
- Listing Id #:MDHR2035656
- Added:336 day(s) ago
- Updated:August 16, 2025 at 07:27 AM
Rooms and interior
- Bedrooms:4
- Total bathrooms:3
- Full bathrooms:3
- Living area:2,760 sq. ft.
Heating and cooling
- Cooling:Central A/C
- Heating:Electric, Heat Pump(s)
Structure and exterior
- Year built:1984
- Building area:2,760 sq. ft.
- Lot area:1.81 Acres
Schools
- High school:NORTH HARFORD
- Middle school:NORTH HARFORD
- Elementary school:NORTH BEND
Utilities
- Water:Well
- Sewer:On Site Septic
Finances and disclosures
- Price:$600,000
- Price per sq. ft.:$217.39
- Tax amount:$5,267 (2024)
New listings near 1917 Youngston Rd
- Coming Soon
 $619,900Coming Soon3 beds 3 baths
$619,900Coming Soon3 beds 3 baths4108 Federal Hill Rd, JARRETTSVILLE, MD 21084
MLS# MDHR2046384Listed by: ADVANCE REALTY, INC. 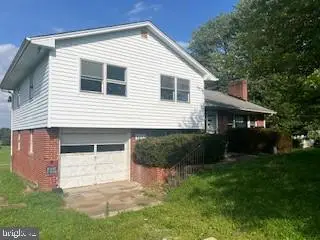 $355,000Active4 beds 3 baths2,013 sq. ft.
$355,000Active4 beds 3 baths2,013 sq. ft.3853 Old Federal Hill Rd, JARRETTSVILLE, MD 21084
MLS# MDHR2046044Listed by: CUMMINGS & CO. REALTORS- Coming Soon
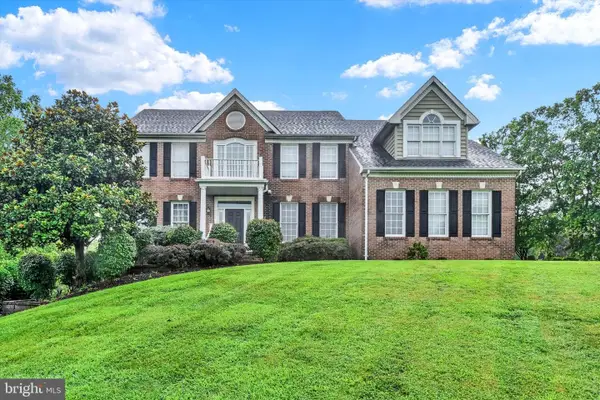 $850,000Coming Soon4 beds 4 baths
$850,000Coming Soon4 beds 4 baths2319 Cool Woods, JARRETTSVILLE, MD 21084
MLS# MDHR2045980Listed by: EXP REALTY, LLC - Open Sat, 11am to 1pm
 $799,000Active4 beds 6 baths3,804 sq. ft.
$799,000Active4 beds 6 baths3,804 sq. ft.1604 Kreitler Valley Rd, FOREST HILL, MD 21050
MLS# MDHR2045868Listed by: NEXT STEP REALTY 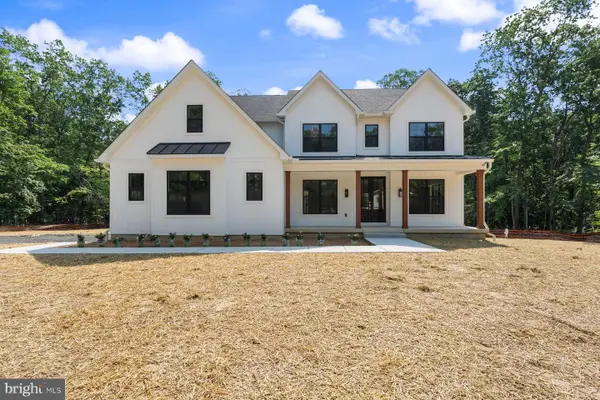 $1,165,000Active4 beds 3 baths3,660 sq. ft.
$1,165,000Active4 beds 3 baths3,660 sq. ft.1221 Chrome Hill Rd, JARRETTSVILLE, MD 21084
MLS# MDHR2045714Listed by: LONG & FOSTER REAL ESTATE, INC.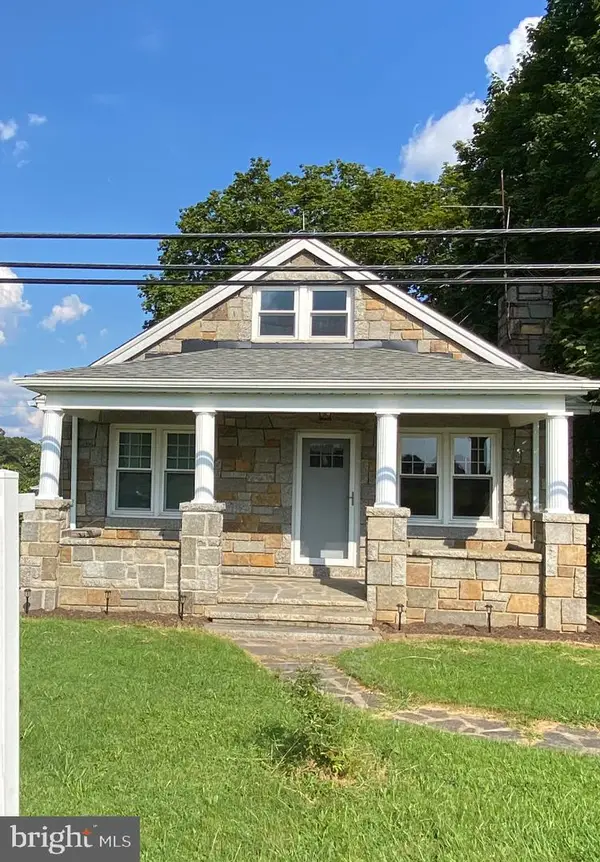 $350,000Active2 beds 1 baths962 sq. ft.
$350,000Active2 beds 1 baths962 sq. ft.4065 Federal Hill Rd, JARRETTSVILLE, MD 21084
MLS# MDHR2044300Listed by: SAMSON PROPERTIES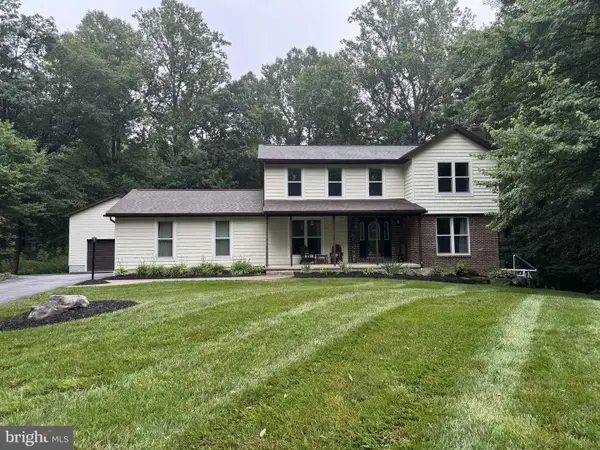 $625,000Pending5 beds 4 baths2,066 sq. ft.
$625,000Pending5 beds 4 baths2,066 sq. ft.1713 Farmshire Ct, JARRETTSVILLE, MD 21084
MLS# MDHR2044992Listed by: REDFIN CORP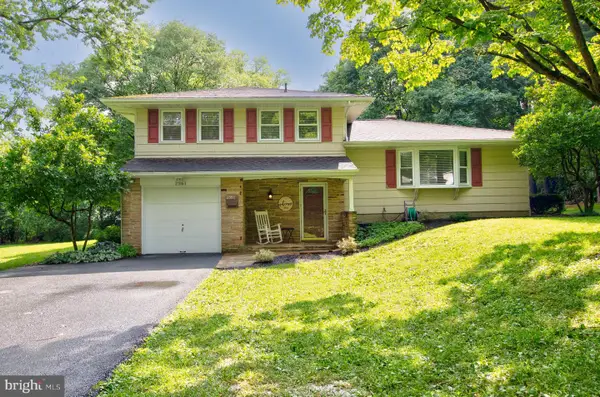 $459,000Pending3 beds 3 baths1,707 sq. ft.
$459,000Pending3 beds 3 baths1,707 sq. ft.2361 Northcliff Dr, JARRETTSVILLE, MD 21084
MLS# MDHR2045454Listed by: AMERICAN PREMIER REALTY, LLC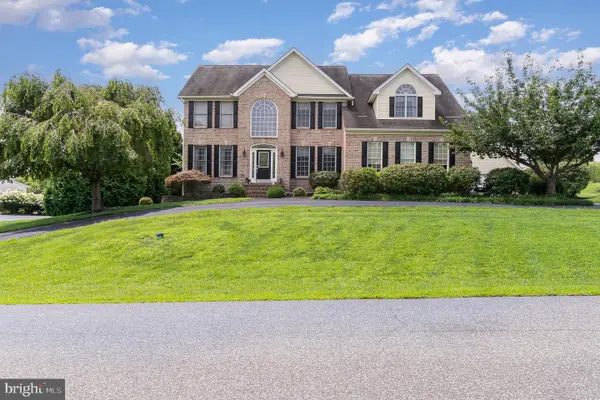 $825,000Active4 beds 3 baths3,402 sq. ft.
$825,000Active4 beds 3 baths3,402 sq. ft.1308 Wiley Oak Dr, JARRETTSVILLE, MD 21084
MLS# MDHR2045494Listed by: AB & CO REALTORS, INC.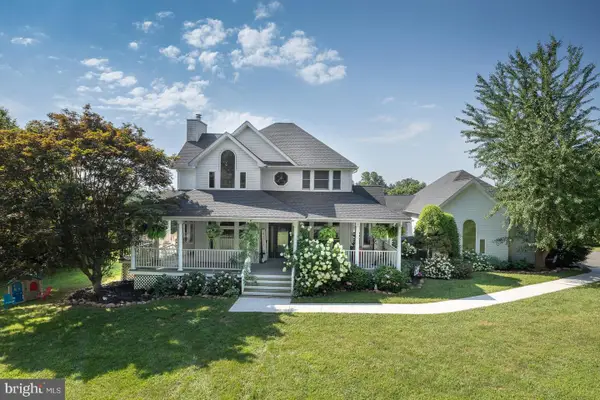 $750,000Active5 beds 4 baths2,647 sq. ft.
$750,000Active5 beds 4 baths2,647 sq. ft.1431-a Knopp Rd #a, JARRETTSVILLE, MD 21084
MLS# MDHR2045338Listed by: REAL ESTATE PROFESSIONALS, INC.
