3646 Jefferson Pike, JEFFERSON, MD 21755
Local realty services provided by:Better Homes and Gardens Real Estate Valley Partners
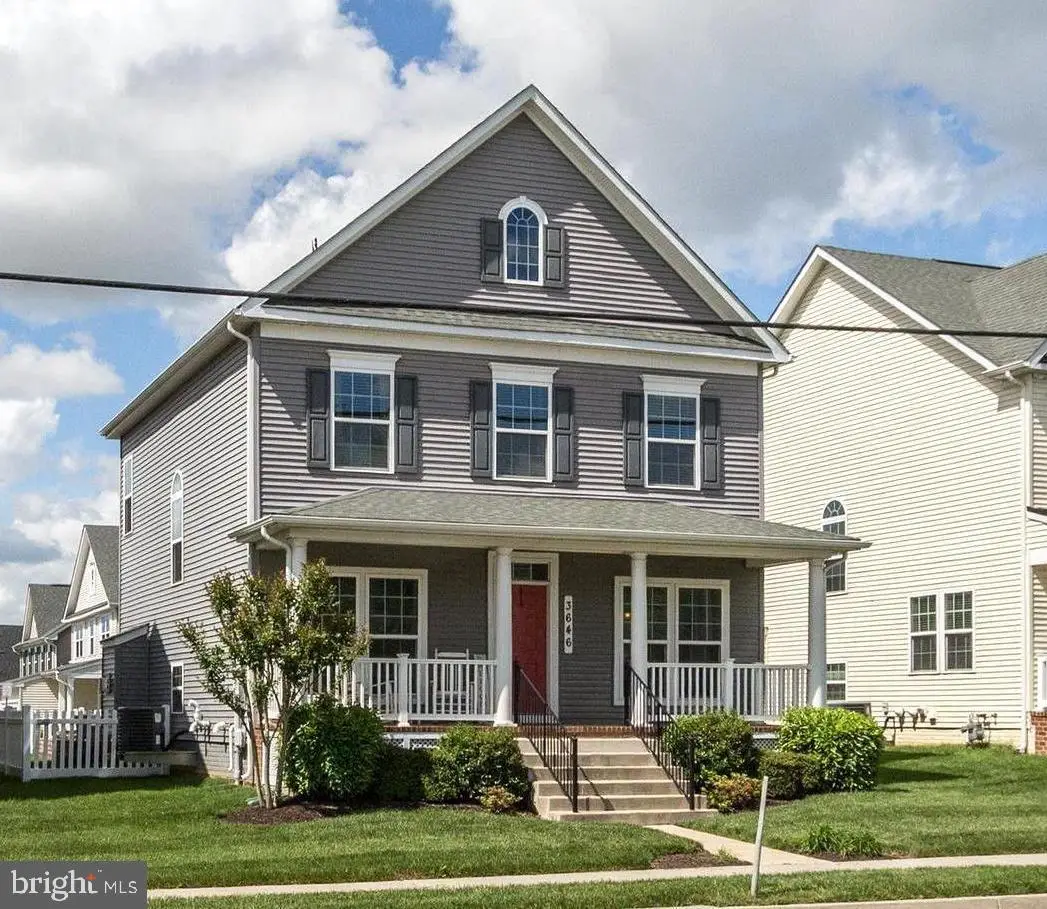
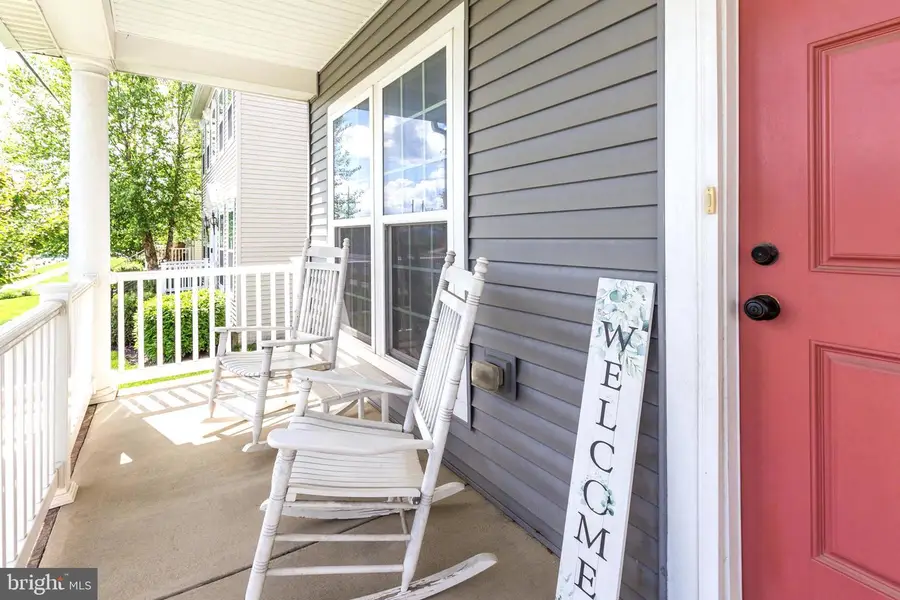
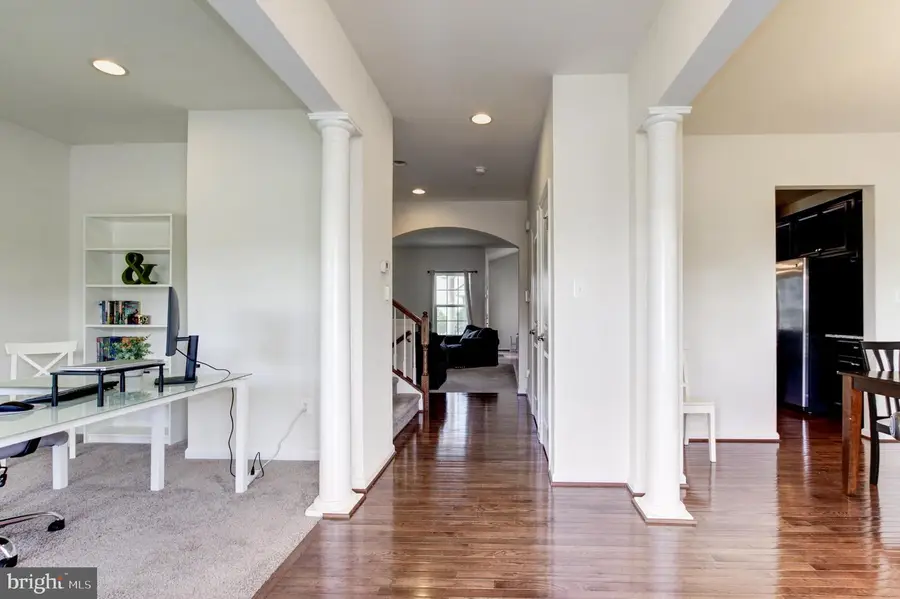
3646 Jefferson Pike,JEFFERSON, MD 21755
$545,000
- 4 Beds
- 3 Baths
- 2,064 sq. ft.
- Single family
- Pending
Listed by:michele young
Office:compass
MLS#:MDFR2064180
Source:BRIGHTMLS
Price summary
- Price:$545,000
- Price per sq. ft.:$264.05
- Monthly HOA dues:$75.83
About this home
Popular Ryan floorplan in the quiet setting of Jefferson. Detached home with garage offers the best features of a new build without the wait or inflated price tag. Living space on main level has high ceilings, upgraded finishes, and perfect space for entertaining. Enjoy the detached garage, fenced yard with stone patio, and desirable high tech upgrades incl tankless hot water heater and EV charger. Four bedrooms upstairs features a MBR with tray ceiling, ensuite bath, and walk-in closet. Laundry room off the hall helps ease wash days. Basement is ready for your finish, with space for extra bedroom and rough-in for bath. This community offers breathing space, beautiful vistas, playground, parks and paths, and new Elementary School. Commuting routes are easily accessed... just 10 miles to downtown Frederick and minutes to Rts. 340 and 15. Woodbourne Manor provides the backdrop of a true "hometown" community where you can walk to the farmer's market while enjoying the open air space. A must see this weekend. Sellers are ready-to-go, so you can get in before school opens!
Contact an agent
Home facts
- Year built:2017
- Listing Id #:MDFR2064180
- Added:89 day(s) ago
- Updated:August 15, 2025 at 07:30 AM
Rooms and interior
- Bedrooms:4
- Total bathrooms:3
- Full bathrooms:2
- Half bathrooms:1
- Living area:2,064 sq. ft.
Heating and cooling
- Cooling:Central A/C
- Heating:Central, Natural Gas
Structure and exterior
- Roof:Architectural Shingle
- Year built:2017
- Building area:2,064 sq. ft.
- Lot area:0.11 Acres
Schools
- High school:BRUNSWICK
- Middle school:BRUNSWICK
- Elementary school:VALLEY
Utilities
- Water:Public
- Sewer:Public Sewer
Finances and disclosures
- Price:$545,000
- Price per sq. ft.:$264.05
- Tax amount:$4,659 (2024)
New listings near 3646 Jefferson Pike
- Coming SoonOpen Sat, 11am to 1pm
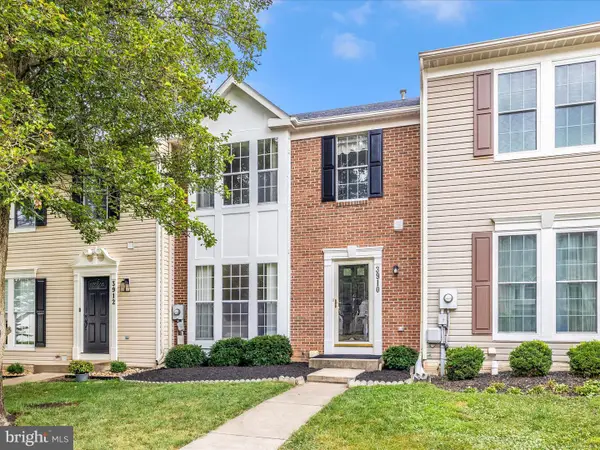 $399,900Coming Soon3 beds 3 baths
$399,900Coming Soon3 beds 3 baths3910 Manheim Pl, JEFFERSON, MD 21755
MLS# MDFR2068832Listed by: BERKSHIRE HATHAWAY HOMESERVICES PENFED REALTY - New
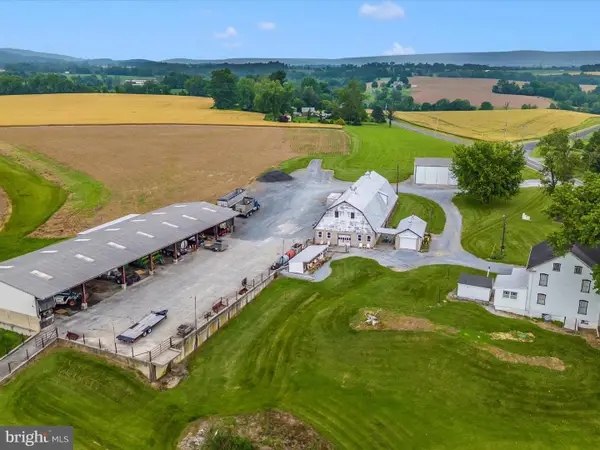 $1,250,000Active-- beds -- baths1,960 sq. ft.
$1,250,000Active-- beds -- baths1,960 sq. ft.6208 Picnic Woods, JEFFERSON, MD 21755
MLS# MDFR2068820Listed by: CHARIS REALTY GROUP - New
 $679,900Active4 beds 4 baths2,580 sq. ft.
$679,900Active4 beds 4 baths2,580 sq. ft.3343 Brockton Dr, JEFFERSON, MD 21755
MLS# MDFR2068386Listed by: REAL ESTATE INNOVATIONS - New
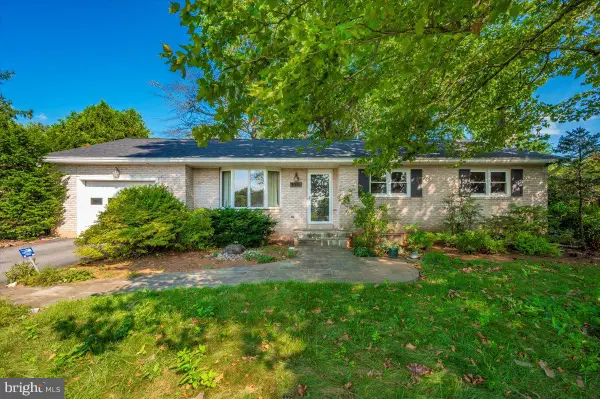 $460,000Active4 beds 2 baths1,562 sq. ft.
$460,000Active4 beds 2 baths1,562 sq. ft.3901 Shadywood Ct, JEFFERSON, MD 21755
MLS# MDFR2068370Listed by: RE/MAX RESULTS  $399,000Pending3 beds 2 baths1,634 sq. ft.
$399,000Pending3 beds 2 baths1,634 sq. ft.3804 Bedford Dr, JEFFERSON, MD 21755
MLS# MDFR2065164Listed by: LONG & FOSTER REAL ESTATE, INC.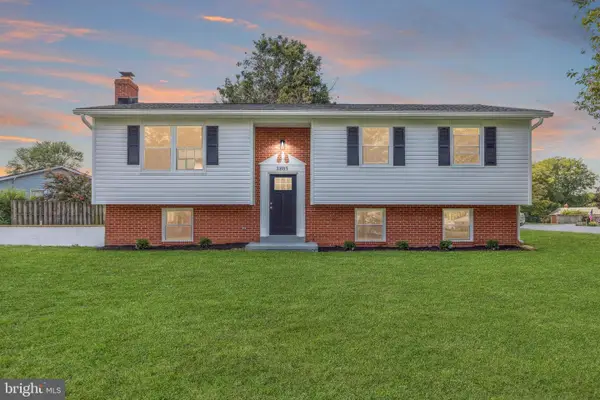 $549,900Active3 beds 3 baths2,232 sq. ft.
$549,900Active3 beds 3 baths2,232 sq. ft.3805 Bedford Dr, JEFFERSON, MD 21755
MLS# MDFR2064240Listed by: KELLER WILLIAMS FLAGSHIP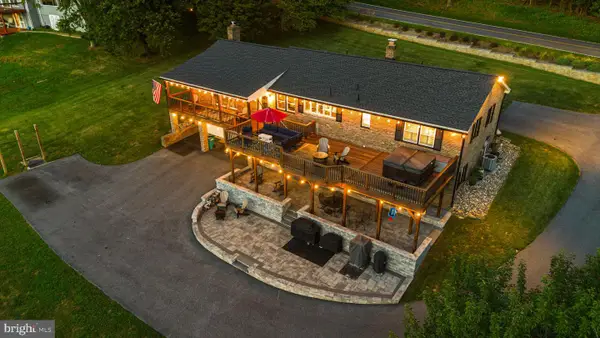 $675,000Pending4 beds 4 baths3,272 sq. ft.
$675,000Pending4 beds 4 baths3,272 sq. ft.4514 Cherry Ln, JEFFERSON, MD 21755
MLS# MDFR2067870Listed by: LPT REALTY, LLC- Open Sat, 12 to 2pm
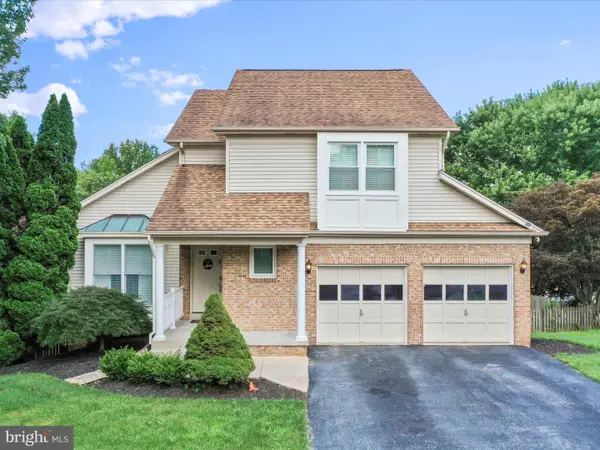 $524,900Active3 beds 3 baths1,586 sq. ft.
$524,900Active3 beds 3 baths1,586 sq. ft.4614 Newington Rd, JEFFERSON, MD 21755
MLS# MDFR2067270Listed by: LONG & FOSTER REAL ESTATE, INC. 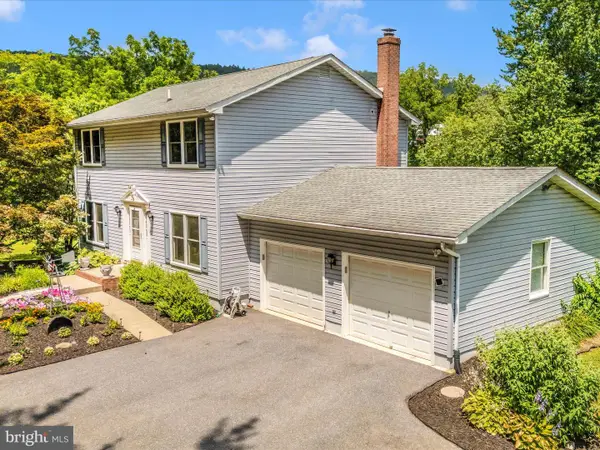 $615,000Active3 beds 4 baths2,824 sq. ft.
$615,000Active3 beds 4 baths2,824 sq. ft.1332-a Arnoldtown Rd, JEFFERSON, MD 21755
MLS# MDFR2066850Listed by: EXP REALTY, LLC $849,000Active5 beds 4 baths3,549 sq. ft.
$849,000Active5 beds 4 baths3,549 sq. ft.4410 Holter Ct, JEFFERSON, MD 21755
MLS# MDFR2068020Listed by: LONG & FOSTER REAL ESTATE, INC.
