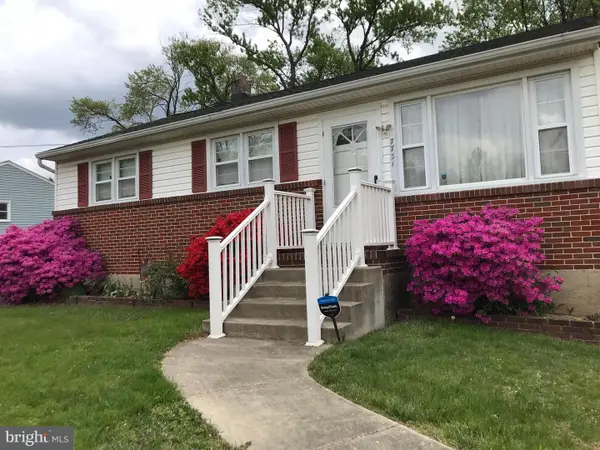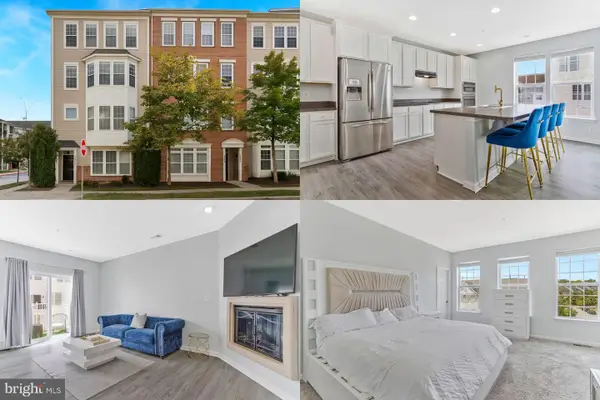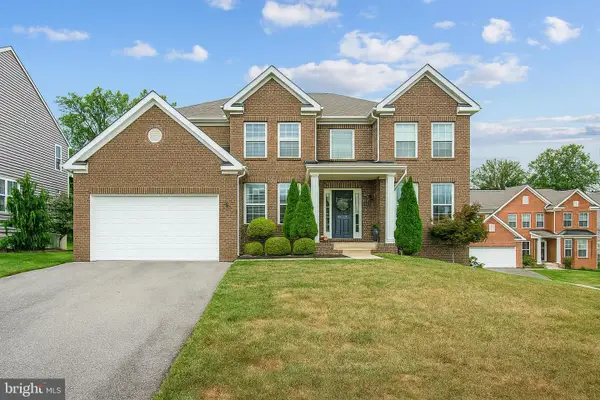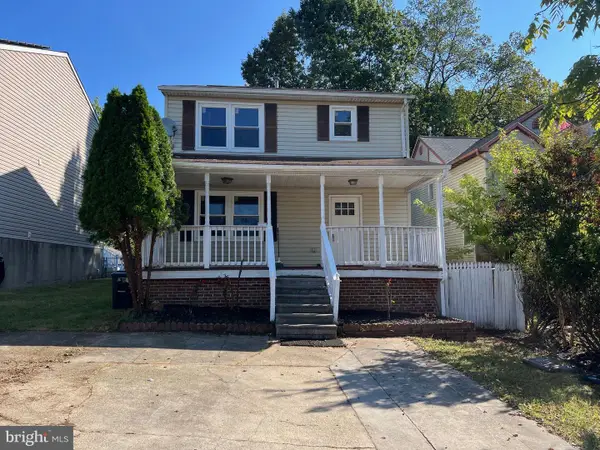10019 Guilford Rd, Jessup, MD 20794
Local realty services provided by:Better Homes and Gardens Real Estate Maturo
Listed by:anthony m friedman
Office:northrop realty
MLS#:MDHW2057932
Source:BRIGHTMLS
Price summary
- Price:$675,000
- Price per sq. ft.:$214.29
About this home
Stunning new Howard County home has everything you’ve been searching for! Featuring 4 bedrooms, 4.5 baths, and an open concept design with high-end finishes throughout. The expansive main level impresses with soaring ceilings and luxury vinyl plank flooring in a timeless shade.
The kitchen is thoughtfully designed with 42-inch soft-close cabinetry, quartz countertops, a stylish tile backsplash, under cabinet lighting, and stainless steel appliances. A generous island with a breakfast bar provides ample space for meal prep and casual dining. Natural light floods the living and dining areas through expansive windows and a sliding glass door that opens to a large stone patio, perfect for entertaining or enjoying peaceful views of mature trees. Upstairs, a versatile loft provides additional living space, while a convenient laundry room adds to the home’s practicality. Three bedrooms each boast private baths, one with a walk-in shower, another with a double vanity, and the third with a tub/shower combo, offering comfort and privacy for family or guests. Just steps away, the luxurious primary suite invites relaxation with a spacious walk-in closet and spa-like bathroom featuring a marble-topped double vanity, freestanding tub, and floor-to-ceiling tiled shower. Modern recessed and designer lighting throughout the home enhance its contemporary appeal, while the fully fenced backyard is an oasis of privacy with built-in patio seating and mature landscaping. Located on Guilford Road in Jessup, this home provides easy access to major commuter routes including I-95, MD-32, and MD-295. Nearby Guilford Park offers sports courts, walking trails, and a scenic pond, adding to the lifestyle appeal of this exceptional property. Perfectly blending style, comfort, and convenience, this home is ready to welcome you. Please note: photos depicting furniture have utilized virtual staging.
Contact an agent
Home facts
- Year built:2025
- Listing ID #:MDHW2057932
- Added:137 day(s) ago
- Updated:October 01, 2025 at 07:32 AM
Rooms and interior
- Bedrooms:4
- Total bathrooms:5
- Full bathrooms:4
- Half bathrooms:1
- Living area:3,150 sq. ft.
Heating and cooling
- Cooling:Central A/C
- Heating:Electric, Forced Air
Structure and exterior
- Year built:2025
- Building area:3,150 sq. ft.
- Lot area:0.34 Acres
Schools
- High school:GUILFORD PARK
- Middle school:PATUXENT VALLEY
- Elementary school:GUILFORD
Utilities
- Water:Public
- Sewer:Public Sewer
Finances and disclosures
- Price:$675,000
- Price per sq. ft.:$214.29
- Tax amount:$3,108 (2024)
New listings near 10019 Guilford Rd
- Coming Soon
 $400,000Coming Soon3 beds 2 baths
$400,000Coming Soon3 beds 2 baths7731 Sharewood Dr, JESSUP, MD 20794
MLS# MDHW2058892Listed by: KELLER WILLIAMS REALTY CENTRE - Coming Soon
 $495,000Coming Soon3 beds 3 baths
$495,000Coming Soon3 beds 3 baths8314 Wades Way, JESSUP, MD 20794
MLS# MDHW2059728Listed by: NORTHROP REALTY  $435,000Pending3 beds 2 baths1,802 sq. ft.
$435,000Pending3 beds 2 baths1,802 sq. ft.7516 Montevideo Ct, JESSUP, MD 20794
MLS# MDAA2123898Listed by: COLDWELL BANKER REALTY- Open Thu, 4 to 6pm
 $795,000Active5 beds 4 baths3,462 sq. ft.
$795,000Active5 beds 4 baths3,462 sq. ft.2384 Terrapin Xing, JESSUP, MD 20794
MLS# MDAA2126774Listed by: EXP REALTY, LLC  $459,900Pending3 beds 3 baths2,280 sq. ft.
$459,900Pending3 beds 3 baths2,280 sq. ft.8032 Wright Pl #98, JESSUP, MD 20794
MLS# MDHW2059320Listed by: SAMSON PROPERTIES $425,000Active3 beds 3 baths2,600 sq. ft.
$425,000Active3 beds 3 baths2,600 sq. ft.8258 Morris Pl #56, JESSUP, MD 20794
MLS# MDHW2058356Listed by: KELLER WILLIAMS REALTY $925,000Active4 beds 5 baths5,772 sq. ft.
$925,000Active4 beds 5 baths5,772 sq. ft.7320 Elbridge Ct, JESSUP, MD 20794
MLS# MDAA2124414Listed by: CENTURY 21 NEW MILLENNIUM $535,000Pending3 beds 3 baths2,252 sq. ft.
$535,000Pending3 beds 3 baths2,252 sq. ft.8045 Gabriels Ct, JESSUP, MD 20794
MLS# MDHW2058008Listed by: RE/MAX REALTY GROUP $465,000Pending3 beds 4 baths2,004 sq. ft.
$465,000Pending3 beds 4 baths2,004 sq. ft.8349 Wades Way, JESSUP, MD 20794
MLS# MDHW2057970Listed by: KELLER WILLIAMS REALTY CENTRE $399,990Pending5 beds 3 baths2,500 sq. ft.
$399,990Pending5 beds 3 baths2,500 sq. ft.7327 Wye Ave, JESSUP, MD 20794
MLS# MDHW2057038Listed by: FATHOM REALTY MD, LLC
