8076 Savage Guilford Rd, JESSUP, MD 20794
Local realty services provided by:Better Homes and Gardens Real Estate GSA Realty



8076 Savage Guilford Rd,JESSUP, MD 20794
$824,900
- 4 Beds
- 3 Baths
- 3,346 sq. ft.
- Single family
- Pending
Listed by:nickolaus b waldner
Office:keller williams realty centre
MLS#:MDHW2051240
Source:BRIGHTMLS
Price summary
- Price:$824,900
- Price per sq. ft.:$246.53
About this home
Back on the market! Unfortunately, the previous buyer got cold feet, but their loss gives
you a great opportunity to capture this amazing home!
This stunning, brick-front colonial features four bedrooms, three full baths, and
meticulous craftsmanship. Natural light floods the spacious interior, creating a warm and
inviting atmosphere. Step inside to find a two-story Foyer with Heart Pine Flooring
flowing throughout the main level. A spacious corner office and formal dining room
provide versatile spaces, while the open-concept kitchen boasts cherry wood cabinets,
stainless steel appliances, an oversized island, and three pantries. A sunlit bonus room
with a new sliding glass door opens to the back yard. A newly built deck (2023) with a
remote-controlled retractable awning provides enhanced outdoor living space off the
kitchen. The main level also features a mudroom, full bath, laundry room, and access to
an expansive unfinished basement with existing rough-in for an additional full bath.
Upstairs, find the Primary Bedroom & Primary Bath and 3 additional oversized
bedrooms for family and guests. The bright landing includes a spacious loft, while the
primary suite features Red Birch Wood Flooring, a large walk-in closet, and a spa-like
en-suite with a clawfoot tub, fully tiled spa-theme shower with river bed tile, dual shower
heads, and heated flooring. An oversized two-car garage with high ceilings
complements a large driveway fitting up to six additional vehicles. The large backyard
offers additional area for relaxation and enjoyment.
A Permanent Wood Foundation (PWF) is one of the salient features of the house.
Moisture free and insulated on both sides, this mature technology makes the basement
environmentally superior…completely dry, ventilated, warm in the winter and cool in the
summer and makes the basement much easier to finish! The PWF is ideal for no-
degradation storage of clothes, art and photos, and for use as a workshop and family
room! This home also has the rare advantage of 400 Amp service, which can easily
support both a robustly equipped workshop and EV charging. A convenient walk (less
than ¼ mile) from Elementary and Middle schools, this home seamlessly blends
elegance, functionality, and modern updates in a prime Howard County location.
Recent updates to the home include Primary Bedroom Reno, 2013- Samsung Stainless
Steel Fridge, Primary En Suite Bath Reno, 2014 - Tile Kitchen Floor, Bosch Stainless
Steel Dishwasher, 2015 - Heart Pine Flooring on main level, 2017 - New 50 year
Architectural Shingle Roof with Transferable Warranty, 2018 - Replaced 23 Windows
and installed Smith and Noble Window Shades, 2020 - New HVAC 1st floor, 2022 - New
HVAC 2nd floor, 2023 - Back Deck Replacement, KitchenAid Stainless Steel Range,
New Sliding Door, 2025 - Upper Level Hall Bath Updates, Fresh Paint Upper Level,
Hallway and Foyer Staircase.
Contact an agent
Home facts
- Year built:1992
- Listing Id #:MDHW2051240
- Added:136 day(s) ago
- Updated:August 15, 2025 at 07:30 AM
Rooms and interior
- Bedrooms:4
- Total bathrooms:3
- Full bathrooms:3
- Living area:3,346 sq. ft.
Heating and cooling
- Cooling:Ceiling Fan(s), Central A/C, Zoned
- Heating:Electric, Forced Air, Heat Pump(s)
Structure and exterior
- Roof:Architectural Shingle
- Year built:1992
- Building area:3,346 sq. ft.
- Lot area:0.46 Acres
Schools
- High school:GUILFORD PARK
- Middle school:PATUXENT VALLEY
- Elementary school:BOLLMAN BRIDGE
Utilities
- Water:Public
- Sewer:Public Sewer
Finances and disclosures
- Price:$824,900
- Price per sq. ft.:$246.53
- Tax amount:$7,699 (2024)
New listings near 8076 Savage Guilford Rd
- New
 $535,000Active3 beds 3 baths2,252 sq. ft.
$535,000Active3 beds 3 baths2,252 sq. ft.8045 Gabriels Ct, JESSUP, MD 20794
MLS# MDHW2058008Listed by: RE/MAX REALTY GROUP - Open Sat, 10am to 12pmNew
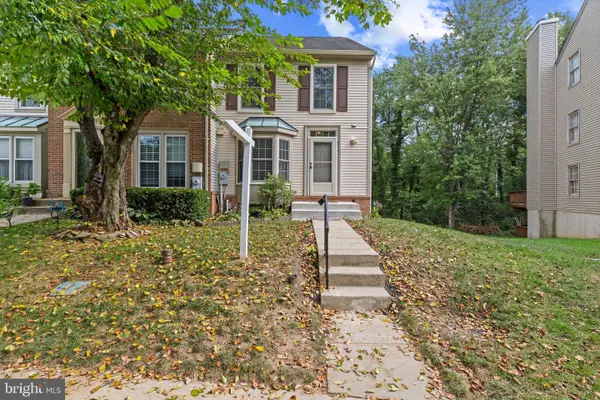 $425,000Active3 beds 4 baths1,234 sq. ft.
$425,000Active3 beds 4 baths1,234 sq. ft.8913 Rosewood Way, JESSUP, MD 20794
MLS# MDHW2058100Listed by: THE KW COLLECTIVE - Open Sat, 11am to 1pmNew
 $475,000Active3 beds 4 baths2,004 sq. ft.
$475,000Active3 beds 4 baths2,004 sq. ft.8349 Wades Way, JESSUP, MD 20794
MLS# MDHW2057970Listed by: KELLER WILLIAMS REALTY CENTRE - Open Sat, 11am to 1pmNew
 $750,000Active5 beds 4 baths3,632 sq. ft.
$750,000Active5 beds 4 baths3,632 sq. ft.8676 Pine Rd, JESSUP, MD 20794
MLS# MDHW2057576Listed by: THE KW COLLECTIVE - Open Sun, 1 to 3:30pmNew
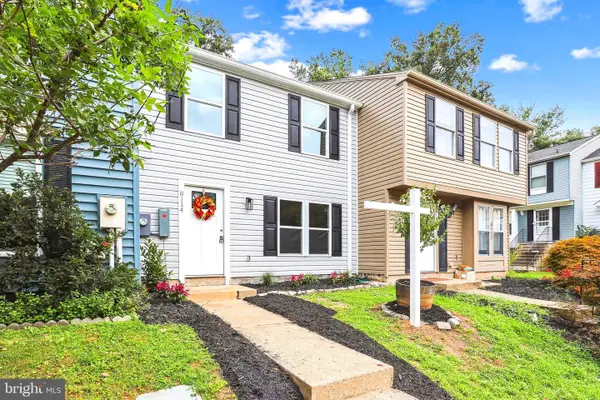 $360,000Active3 beds 2 baths1,120 sq. ft.
$360,000Active3 beds 2 baths1,120 sq. ft.8114 Sheffield Ct, JESSUP, MD 20794
MLS# MDHW2057916Listed by: MONUMENT SOTHEBY'S INTERNATIONAL REALTY 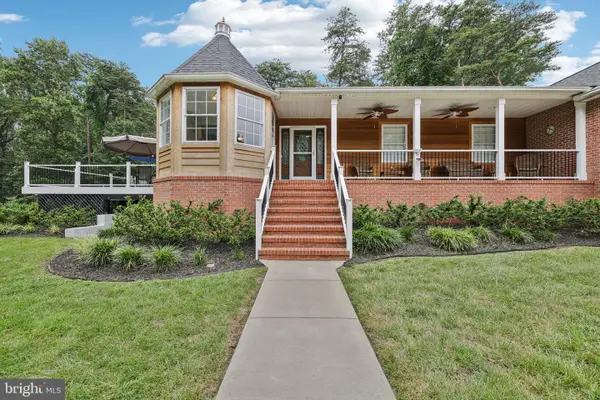 $730,000Pending4 beds 3 baths3,592 sq. ft.
$730,000Pending4 beds 3 baths3,592 sq. ft.1912 Montevideo Rd, JESSUP, MD 20794
MLS# MDAA2122656Listed by: REDFIN CORP $480,000Pending4 beds 2 baths1,728 sq. ft.
$480,000Pending4 beds 2 baths1,728 sq. ft.7522 Montevideo Ct, JESSUP, MD 20794
MLS# MDAA2116244Listed by: RE/MAX IKON $525,000Pending4 beds 3 baths2,100 sq. ft.
$525,000Pending4 beds 3 baths2,100 sq. ft.2958 Jessup, JESSUP, MD 20794
MLS# MDAA2122570Listed by: RE/MAX COMPONENTS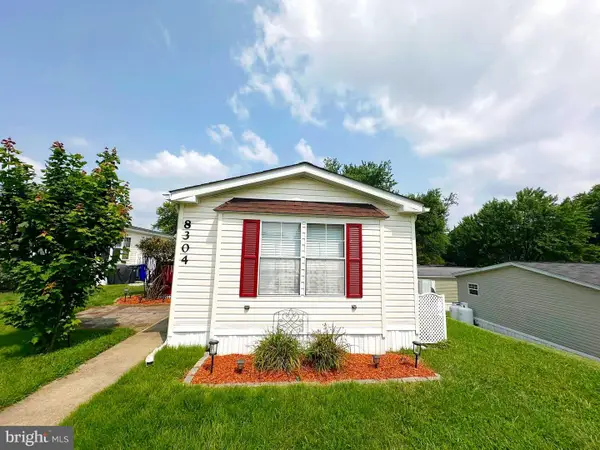 $119,000Active3 beds 2 baths1,000 sq. ft.
$119,000Active3 beds 2 baths1,000 sq. ft.8304 Firewood Ct, JESSUP, MD 20794
MLS# MDHW2057628Listed by: SAMSON PROPERTIES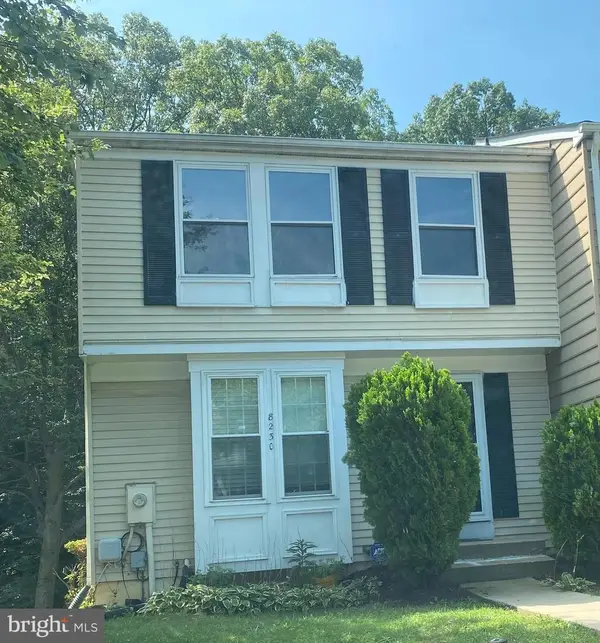 $387,500Active3 beds 2 baths1,454 sq. ft.
$387,500Active3 beds 2 baths1,454 sq. ft.8230 Wellington Pl, JESSUP, MD 20794
MLS# MDHW2056486Listed by: IRON VALLEY REAL ESTATE CHARM CITY

