8252 Glen Ct, JESSUP, MD 20794
Local realty services provided by:Better Homes and Gardens Real Estate Premier
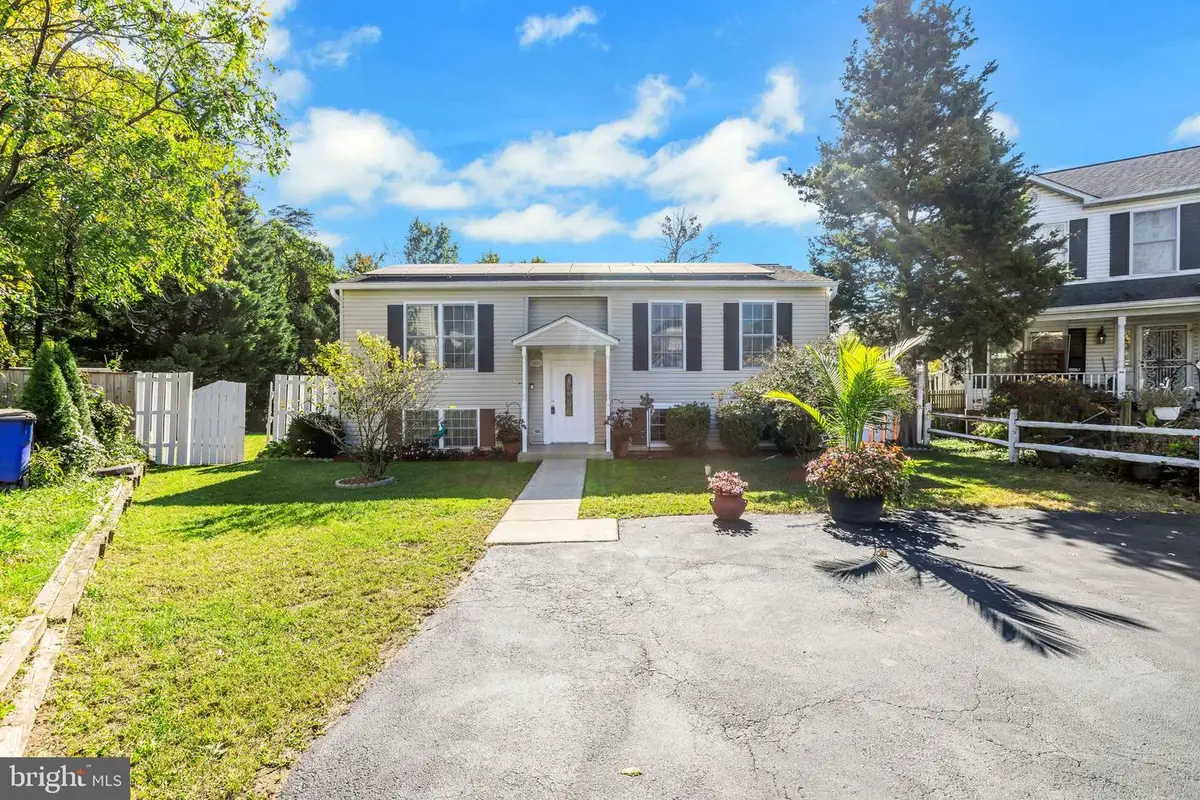
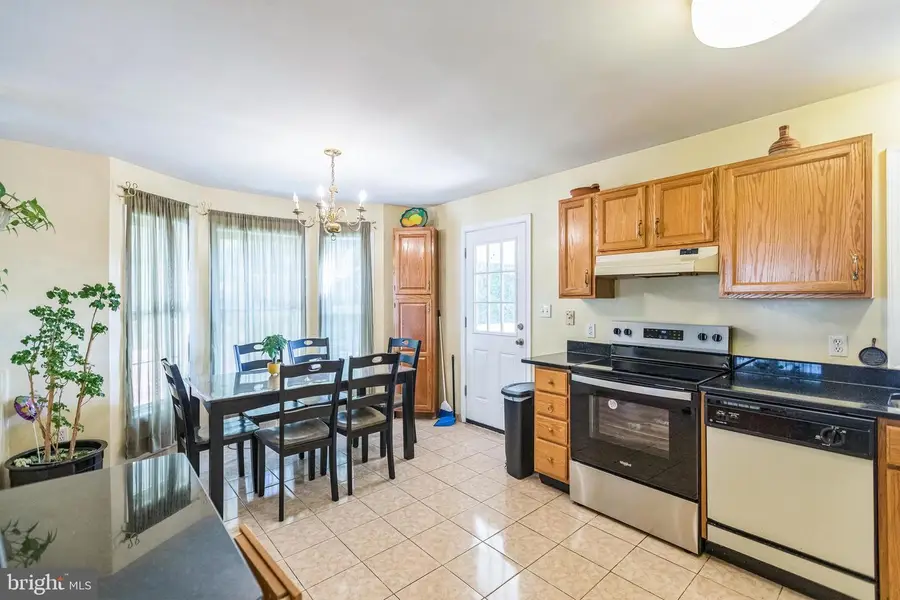
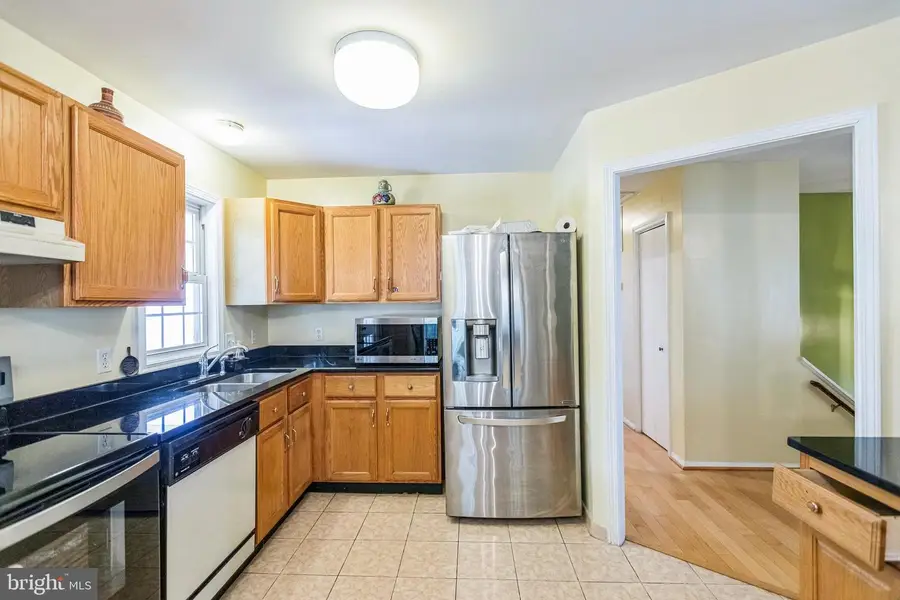
8252 Glen Ct,JESSUP, MD 20794
$530,000
- 3 Beds
- 2 Baths
- 2,062 sq. ft.
- Single family
- Active
Listed by:christopher craddock
Office:exp realty, llc.
MLS#:MDHW2045712
Source:BRIGHTMLS
Price summary
- Price:$530,000
- Price per sq. ft.:$257.03
About this home
🏡 MOTIVATED SELLERS – BRING ALL REASONABLE OFFERS! 🏡
Don’t miss this incredible opportunity to own a spacious and versatile split-foyer home in Glen Court! The sellers are highly motivated and ready to make a deal! With over 2,000 square feet of beautifully finished living space, this home is designed for comfort, flexibility, and effortless entertaining.
Step into the bright and airy open-concept living and dining area, where natural light floods the space, creating a warm and welcoming atmosphere. The large eat-in kitchen boasts a charming breakfast bay window—the perfect spot to enjoy your morning coffee!
This home offers three generous bedrooms plus a bonus room that can serve as a home office, guest room, or flex space to fit your needs. The fully finished basement provides even more living space, featuring a private bedroom, cozy sitting area, and a full bathroom—ideal for extended family or guests.
Outside, enjoy your private oasis with a covered porch and fenced yard—perfect for relaxing or entertaining. Plus, energy-efficient solar panels help you save on utility costs!
The sellers are highly motivated and ready to sell NOW! Don’t miss this chance to own a move-in-ready home in a desirable location. Schedule your private tour today and bring your best offer!
Contact an agent
Home facts
- Year built:1996
- Listing Id #:MDHW2045712
- Added:303 day(s) ago
- Updated:August 15, 2025 at 01:42 PM
Rooms and interior
- Bedrooms:3
- Total bathrooms:2
- Full bathrooms:2
- Living area:2,062 sq. ft.
Heating and cooling
- Cooling:Central A/C
- Heating:Electric, Heat Pump(s)
Structure and exterior
- Year built:1996
- Building area:2,062 sq. ft.
- Lot area:0.31 Acres
Schools
- High school:HOWARD
- Middle school:PATUXENT VALLEY
- Elementary school:BOLLMAN BRIDGE
Utilities
- Water:Public
- Sewer:Public Sewer
Finances and disclosures
- Price:$530,000
- Price per sq. ft.:$257.03
- Tax amount:$6,557 (2024)
New listings near 8252 Glen Ct
- New
 $535,000Active3 beds 3 baths2,252 sq. ft.
$535,000Active3 beds 3 baths2,252 sq. ft.8045 Gabriels Ct, JESSUP, MD 20794
MLS# MDHW2058008Listed by: RE/MAX REALTY GROUP - Open Sat, 10am to 12pmNew
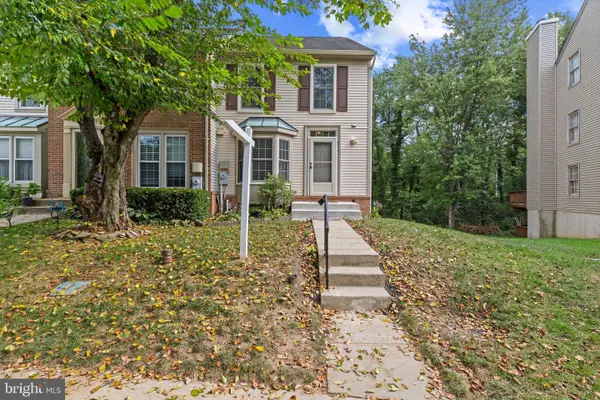 $425,000Active3 beds 4 baths1,234 sq. ft.
$425,000Active3 beds 4 baths1,234 sq. ft.8913 Rosewood Way, JESSUP, MD 20794
MLS# MDHW2058100Listed by: THE KW COLLECTIVE - Open Sat, 11am to 1pmNew
 $475,000Active3 beds 4 baths2,004 sq. ft.
$475,000Active3 beds 4 baths2,004 sq. ft.8349 Wades Way, JESSUP, MD 20794
MLS# MDHW2057970Listed by: KELLER WILLIAMS REALTY CENTRE - Open Sat, 11am to 1pmNew
 $750,000Active5 beds 4 baths3,632 sq. ft.
$750,000Active5 beds 4 baths3,632 sq. ft.8676 Pine Rd, JESSUP, MD 20794
MLS# MDHW2057576Listed by: THE KW COLLECTIVE - Open Sun, 1 to 3:30pmNew
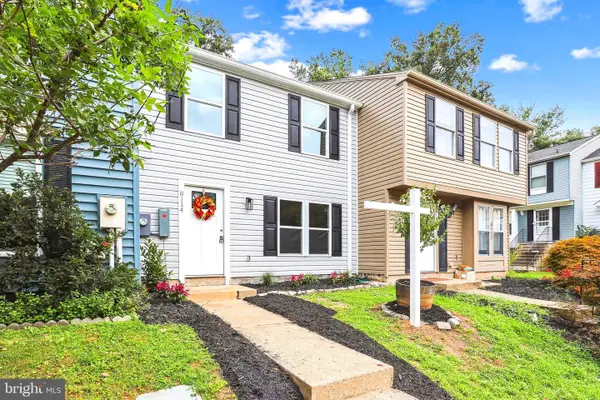 $360,000Active3 beds 2 baths1,120 sq. ft.
$360,000Active3 beds 2 baths1,120 sq. ft.8114 Sheffield Ct, JESSUP, MD 20794
MLS# MDHW2057916Listed by: MONUMENT SOTHEBY'S INTERNATIONAL REALTY 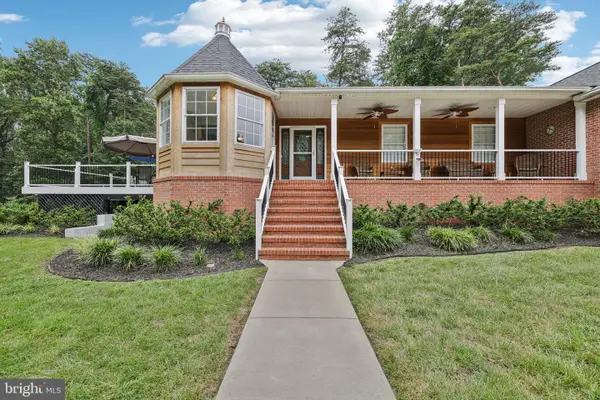 $730,000Pending4 beds 3 baths3,592 sq. ft.
$730,000Pending4 beds 3 baths3,592 sq. ft.1912 Montevideo Rd, JESSUP, MD 20794
MLS# MDAA2122656Listed by: REDFIN CORP $480,000Pending4 beds 2 baths1,728 sq. ft.
$480,000Pending4 beds 2 baths1,728 sq. ft.7522 Montevideo Ct, JESSUP, MD 20794
MLS# MDAA2116244Listed by: RE/MAX IKON $525,000Pending4 beds 3 baths2,100 sq. ft.
$525,000Pending4 beds 3 baths2,100 sq. ft.2958 Jessup, JESSUP, MD 20794
MLS# MDAA2122570Listed by: RE/MAX COMPONENTS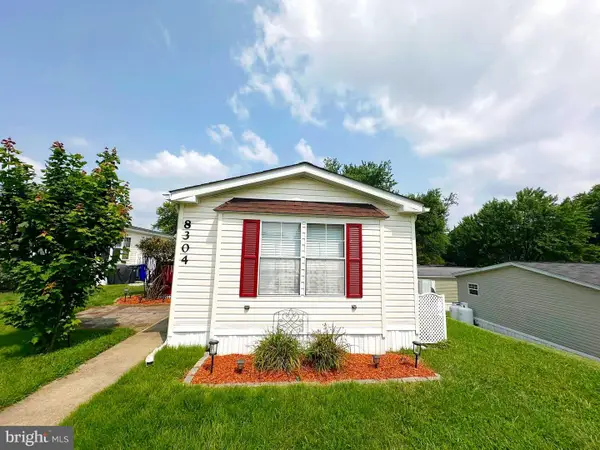 $119,000Active3 beds 2 baths1,000 sq. ft.
$119,000Active3 beds 2 baths1,000 sq. ft.8304 Firewood Ct, JESSUP, MD 20794
MLS# MDHW2057628Listed by: SAMSON PROPERTIES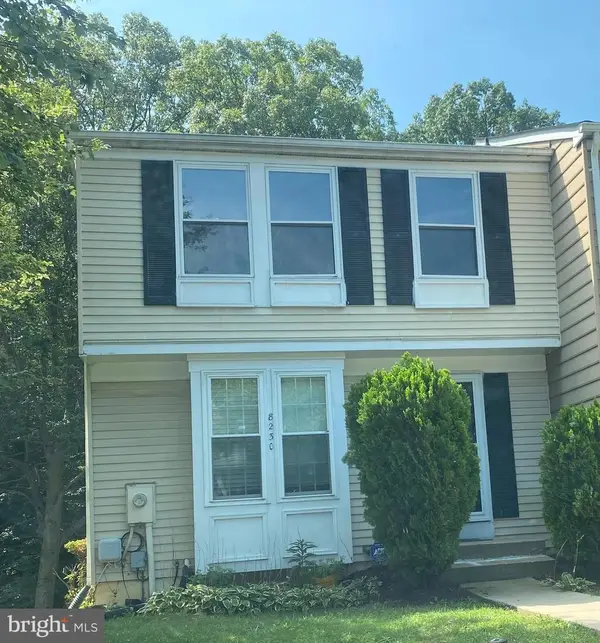 $387,500Active3 beds 2 baths1,454 sq. ft.
$387,500Active3 beds 2 baths1,454 sq. ft.8230 Wellington Pl, JESSUP, MD 20794
MLS# MDHW2056486Listed by: IRON VALLEY REAL ESTATE CHARM CITY

