8941 Twelve Sons Ct, JESSUP, MD 20794
Local realty services provided by:Better Homes and Gardens Real Estate GSA Realty
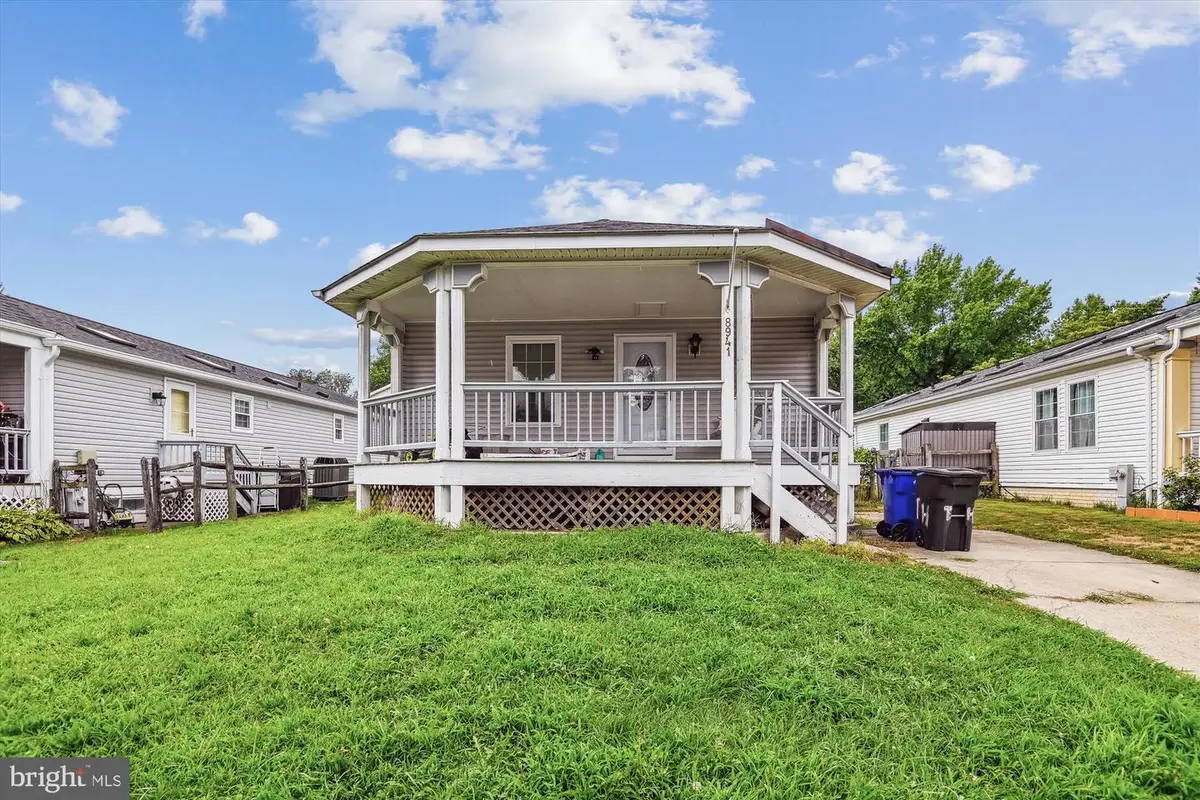
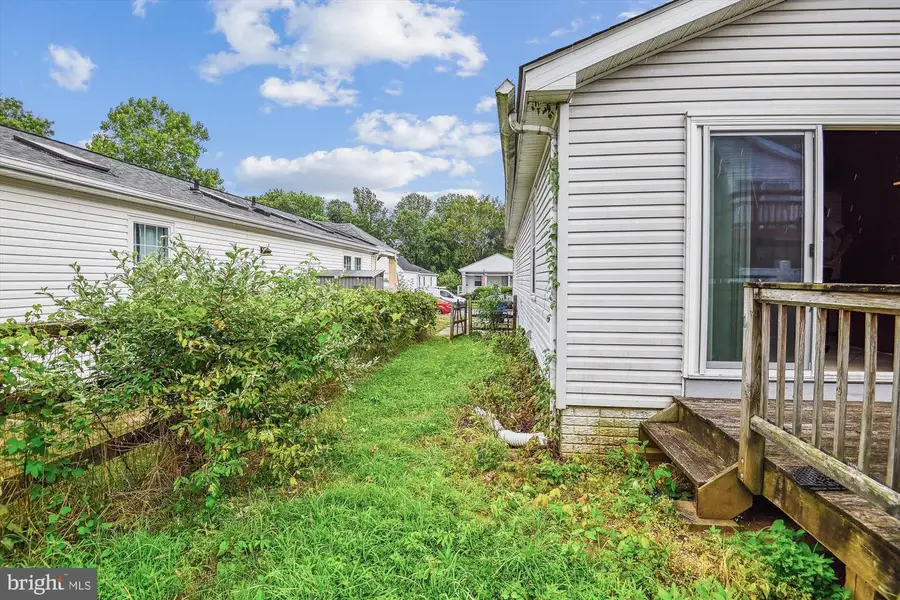

Upcoming open houses
- Sat, Aug 1601:00 pm - 02:30 pm
Listed by:darren rogers franklin
Office:coldwell banker realty
MLS#:MDHW2057470
Source:BRIGHTMLS
Price summary
- Price:$392,000
- Price per sq. ft.:$178.18
- Monthly HOA dues:$16.25
About this home
Price Adjustment Reasoning:
A nearby house that is very similar in size and nature sold for $405,000. Call the listing agent with any questions regarding the price adjustment.
Charming Rancher in Jessup, MD – 8941 Twelve Sons Ct
Discover this delightful 3-bedroom, 2.5-bathroom rancher located at 8941 Twelve Sons Ct in Jessup, MD 20794. This inviting home features a well-appointed kitchen with ample counter space and modern appliances, and bright living areas with plenty of natural light.
Enjoy the convenience of a single-story layout, and a welcoming exterior with a front porch. The finished basement offers a versatile den that can easily be used as a fourth bedroom, providing extra space and flexibility.
Jessup offers a great location with easy access to major commuter routes like I-95 and MD-32, making it ideal for those working in Baltimore, Washington D.C., or Fort Meade. Residents benefit from a suburban feel with nearby parks, dining, and shopping options, providing a blend of tranquility and accessibility.
This gem is being sold As-Is and comes with a 1-year home warranty. The seller prefers to use Worldwide Settlements, Inc.
Contact an agent
Home facts
- Year built:1989
- Listing Id #:MDHW2057470
- Added:18 day(s) ago
- Updated:August 15, 2025 at 10:41 PM
Rooms and interior
- Bedrooms:3
- Total bathrooms:3
- Full bathrooms:2
- Half bathrooms:1
- Living area:2,200 sq. ft.
Heating and cooling
- Cooling:Central A/C
- Heating:Central, Natural Gas
Structure and exterior
- Roof:Architectural Shingle
- Year built:1989
- Building area:2,200 sq. ft.
- Lot area:0.09 Acres
Schools
- High school:HOWARD
- Middle school:CLARKSVILLE
- Elementary school:CLARKSVILLE
Utilities
- Water:Public
- Sewer:Public Sewer
Finances and disclosures
- Price:$392,000
- Price per sq. ft.:$178.18
- Tax amount:$5,248 (2024)
New listings near 8941 Twelve Sons Ct
- New
 $535,000Active3 beds 3 baths2,252 sq. ft.
$535,000Active3 beds 3 baths2,252 sq. ft.8045 Gabriels Ct, JESSUP, MD 20794
MLS# MDHW2058008Listed by: RE/MAX REALTY GROUP - Open Sat, 10am to 12pmNew
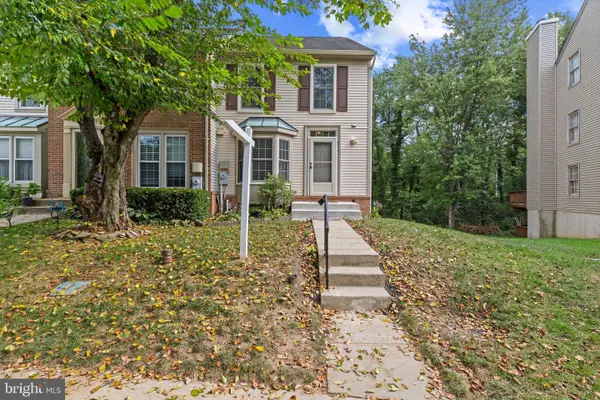 $425,000Active3 beds 4 baths1,234 sq. ft.
$425,000Active3 beds 4 baths1,234 sq. ft.8913 Rosewood Way, JESSUP, MD 20794
MLS# MDHW2058100Listed by: THE KW COLLECTIVE - Open Sat, 11am to 1pmNew
 $475,000Active3 beds 4 baths2,004 sq. ft.
$475,000Active3 beds 4 baths2,004 sq. ft.8349 Wades Way, JESSUP, MD 20794
MLS# MDHW2057970Listed by: KELLER WILLIAMS REALTY CENTRE - Open Sat, 11am to 1pmNew
 $750,000Active5 beds 4 baths3,632 sq. ft.
$750,000Active5 beds 4 baths3,632 sq. ft.8676 Pine Rd, JESSUP, MD 20794
MLS# MDHW2057576Listed by: THE KW COLLECTIVE - Open Sun, 1 to 3:30pmNew
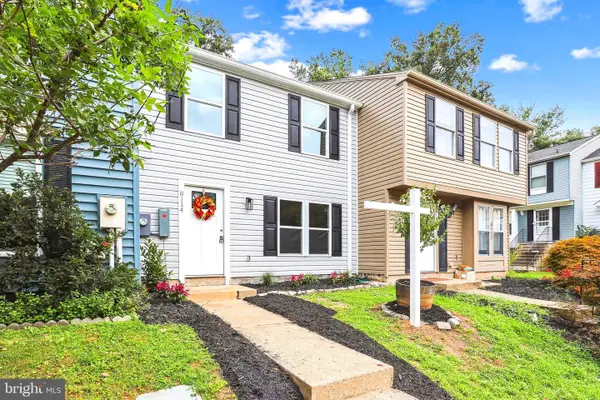 $360,000Active3 beds 2 baths1,120 sq. ft.
$360,000Active3 beds 2 baths1,120 sq. ft.8114 Sheffield Ct, JESSUP, MD 20794
MLS# MDHW2057916Listed by: MONUMENT SOTHEBY'S INTERNATIONAL REALTY 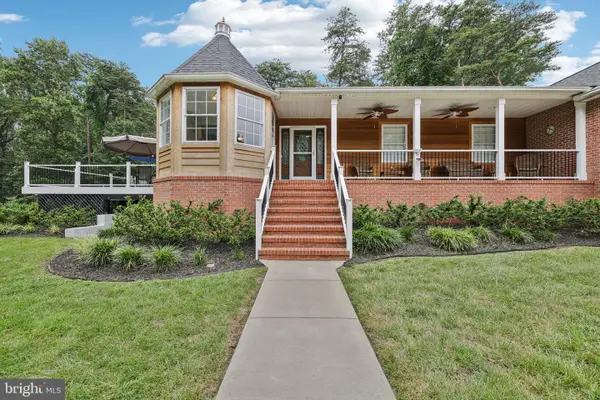 $730,000Pending4 beds 3 baths3,592 sq. ft.
$730,000Pending4 beds 3 baths3,592 sq. ft.1912 Montevideo Rd, JESSUP, MD 20794
MLS# MDAA2122656Listed by: REDFIN CORP $480,000Pending4 beds 2 baths1,728 sq. ft.
$480,000Pending4 beds 2 baths1,728 sq. ft.7522 Montevideo Ct, JESSUP, MD 20794
MLS# MDAA2116244Listed by: RE/MAX IKON $525,000Pending4 beds 3 baths2,100 sq. ft.
$525,000Pending4 beds 3 baths2,100 sq. ft.2958 Jessup, JESSUP, MD 20794
MLS# MDAA2122570Listed by: RE/MAX COMPONENTS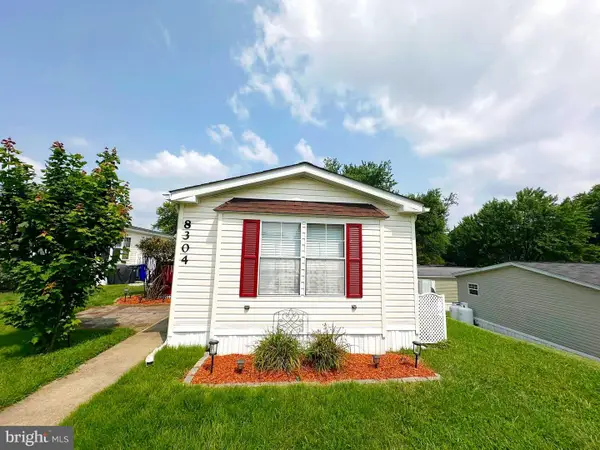 $119,000Active3 beds 2 baths1,000 sq. ft.
$119,000Active3 beds 2 baths1,000 sq. ft.8304 Firewood Ct, JESSUP, MD 20794
MLS# MDHW2057628Listed by: SAMSON PROPERTIES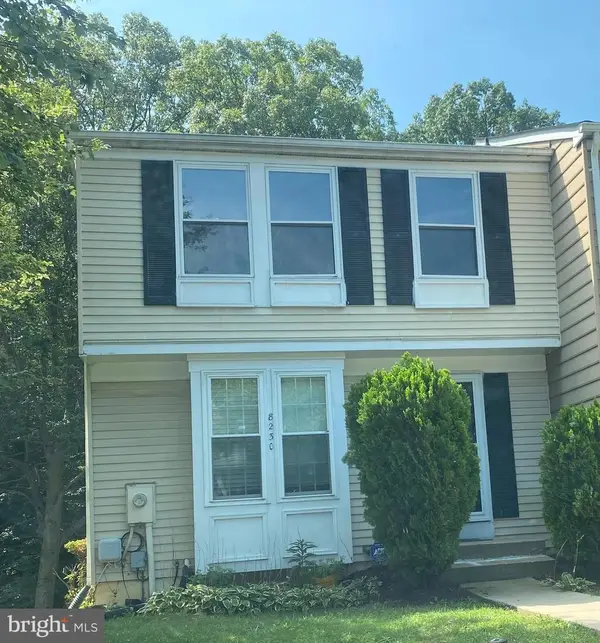 $387,500Active3 beds 2 baths1,454 sq. ft.
$387,500Active3 beds 2 baths1,454 sq. ft.8230 Wellington Pl, JESSUP, MD 20794
MLS# MDHW2056486Listed by: IRON VALLEY REAL ESTATE CHARM CITY

