9961 Guilford Rd, JESSUP, MD 20794
Local realty services provided by:Better Homes and Gardens Real Estate Maturo
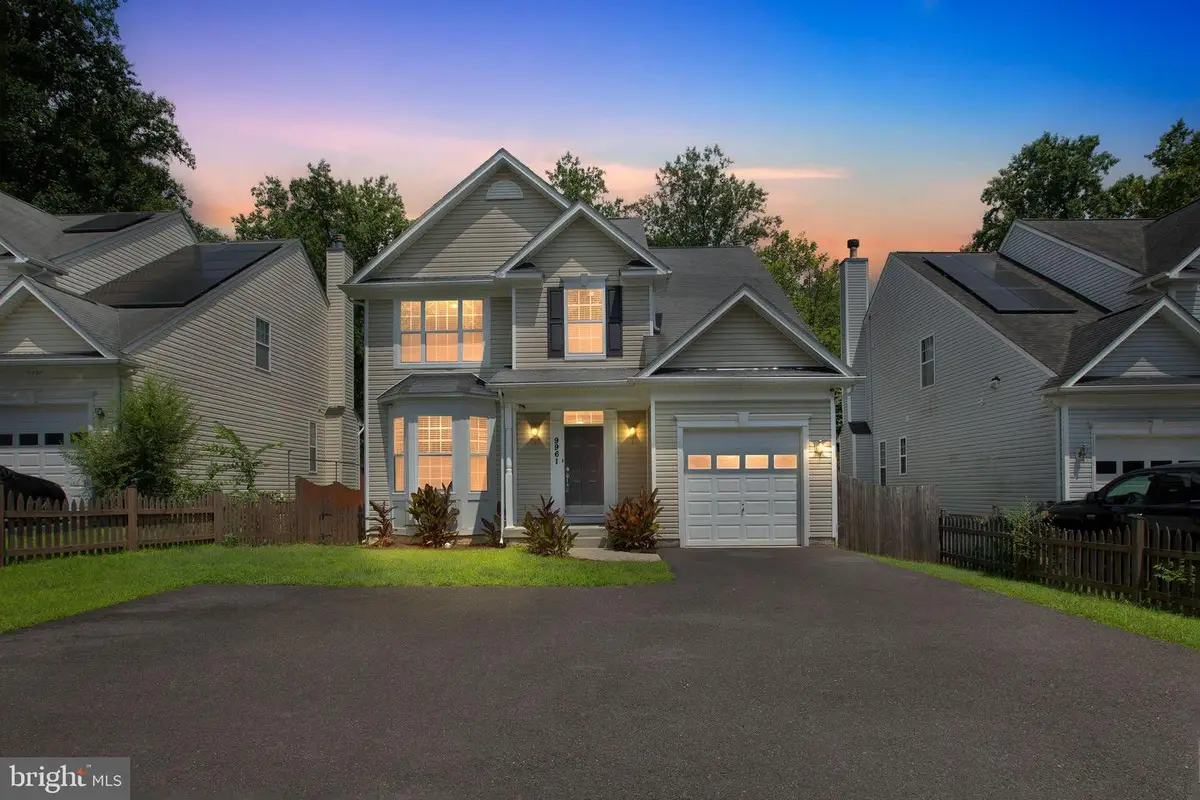
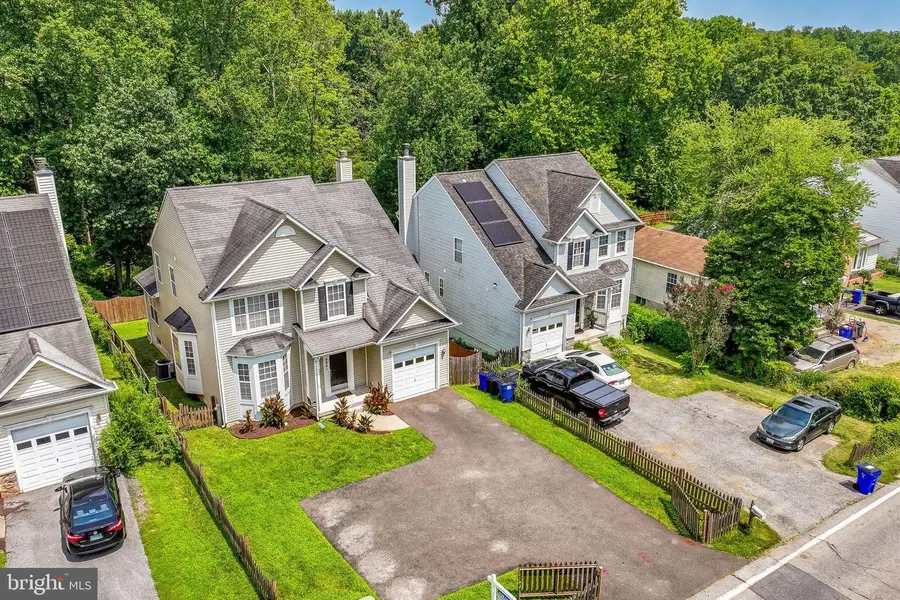
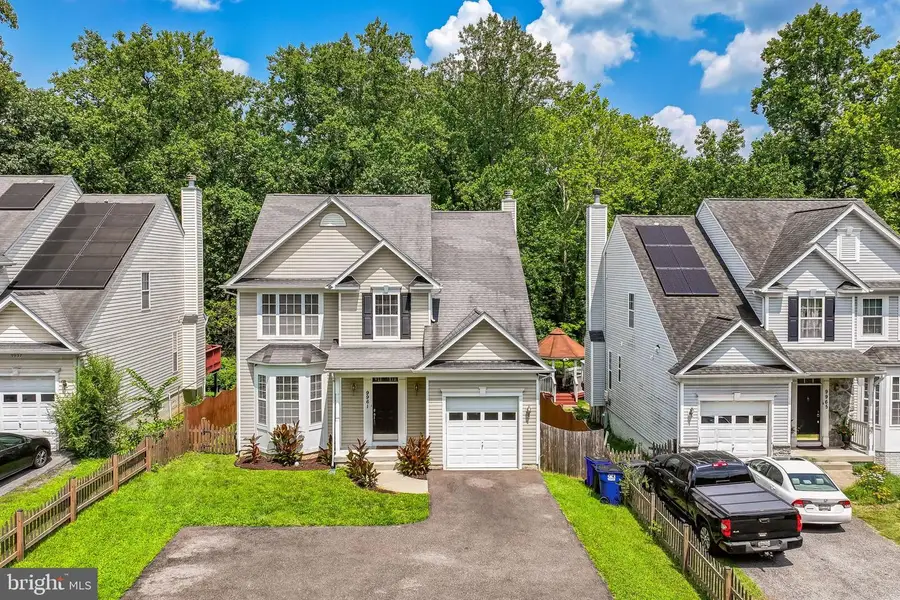
9961 Guilford Rd,JESSUP, MD 20794
$689,999
- 4 Beds
- 4 Baths
- 3,672 sq. ft.
- Single family
- Active
Listed by:christopher craddock
Office:exp realty, llc.
MLS#:MDHW2054736
Source:BRIGHTMLS
Price summary
- Price:$689,999
- Price per sq. ft.:$187.91
About this home
This spacious and well-kept 4-bedroom, 3.5-bath home offers comfort, convenience, and style across three fully finished levels. From the moment you arrive, you’ll appreciate the charming curb appeal and the fully fenced, level yard—perfect for pets, play, and low-maintenance outdoor living.
Step inside to gleaming hardwood floors and a freshly painted interior that feels warm, bright, and move-in ready. The open-concept main level features an inviting family room with a stunning stacked stone fireplace, ideal for both everyday living and entertaining. The kitchen is equipped with all-new appliances (2020), rich wood cabinetry, and ample counter space, flowing seamlessly into a sunny dining area. Newly installed faux wood blinds in the family and living rooms offer added privacy and style, while a convenient half bath completes the main level.
Upstairs, you’ll find four generously sized bedrooms, including a relaxing primary suite with abundant natural light, a spacious walk-in closet, and a beautifully updated en-suite bath. The primary bathroom features a double-sink vanity, tile-surround soaking tub, and separate walk-in shower—your own private retreat. Brand new carpet throughout the upper level adds to the fresh, updated feel.
The fully finished basement offers flexible space for every need—complete with a large living area, full bath, and endless potential as a guest suite, home office, gym, or playroom. The 1-car attached garage provides both parking and additional storage.
Out back, the deck has been power washed and reconditioned, offering the perfect spot for outdoor dining or morning coffee. A repaved driveway (2022) adds curb appeal and peace of mind.
Located just a short walk from Guilford Park, you’ll enjoy easy access to scenic walking trails, a lake, tennis and basketball courts, and wide-open green spaces. Plus, you're minutes from major highways, shopping, dining, and top-rated schools.
This turnkey home checks all the boxes—space, style, updates, and an unbeatable location. Don’t miss your chance to make it yours!
Contact an agent
Home facts
- Year built:2010
- Listing Id #:MDHW2054736
- Added:62 day(s) ago
- Updated:August 15, 2025 at 01:53 PM
Rooms and interior
- Bedrooms:4
- Total bathrooms:4
- Full bathrooms:3
- Half bathrooms:1
- Living area:3,672 sq. ft.
Heating and cooling
- Cooling:Central A/C
- Heating:Electric, Forced Air
Structure and exterior
- Year built:2010
- Building area:3,672 sq. ft.
- Lot area:0.45 Acres
Schools
- High school:HAMMOND
- Middle school:PATUXENT VALLEY
- Elementary school:GUILFORD
Utilities
- Water:Public
- Sewer:Public Sewer
Finances and disclosures
- Price:$689,999
- Price per sq. ft.:$187.91
- Tax amount:$7,640 (2024)
New listings near 9961 Guilford Rd
- New
 $535,000Active3 beds 3 baths2,252 sq. ft.
$535,000Active3 beds 3 baths2,252 sq. ft.8045 Gabriels Ct, JESSUP, MD 20794
MLS# MDHW2058008Listed by: RE/MAX REALTY GROUP - Open Sat, 10am to 12pmNew
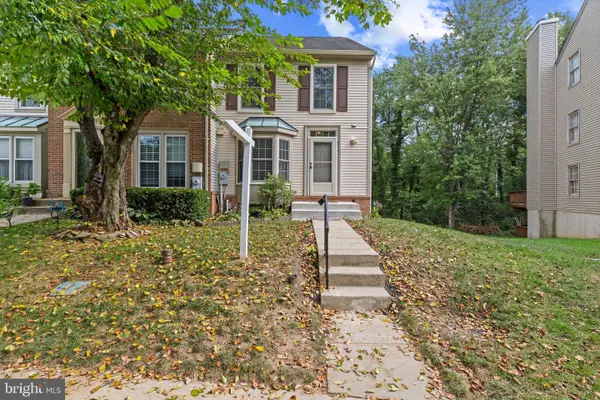 $425,000Active3 beds 4 baths1,234 sq. ft.
$425,000Active3 beds 4 baths1,234 sq. ft.8913 Rosewood Way, JESSUP, MD 20794
MLS# MDHW2058100Listed by: THE KW COLLECTIVE - Open Sat, 11am to 1pmNew
 $475,000Active3 beds 4 baths2,004 sq. ft.
$475,000Active3 beds 4 baths2,004 sq. ft.8349 Wades Way, JESSUP, MD 20794
MLS# MDHW2057970Listed by: KELLER WILLIAMS REALTY CENTRE - Open Sat, 11am to 1pmNew
 $750,000Active5 beds 4 baths3,632 sq. ft.
$750,000Active5 beds 4 baths3,632 sq. ft.8676 Pine Rd, JESSUP, MD 20794
MLS# MDHW2057576Listed by: THE KW COLLECTIVE - Open Sun, 1 to 3:30pmNew
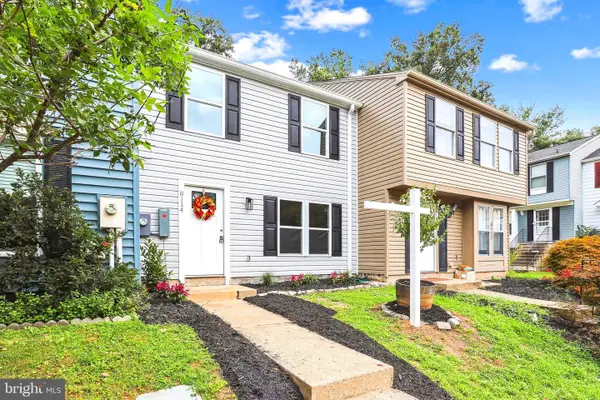 $360,000Active3 beds 2 baths1,120 sq. ft.
$360,000Active3 beds 2 baths1,120 sq. ft.8114 Sheffield Ct, JESSUP, MD 20794
MLS# MDHW2057916Listed by: MONUMENT SOTHEBY'S INTERNATIONAL REALTY 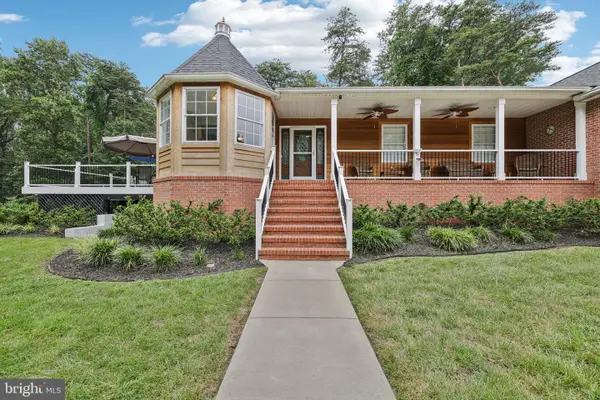 $730,000Pending4 beds 3 baths3,592 sq. ft.
$730,000Pending4 beds 3 baths3,592 sq. ft.1912 Montevideo Rd, JESSUP, MD 20794
MLS# MDAA2122656Listed by: REDFIN CORP $480,000Pending4 beds 2 baths1,728 sq. ft.
$480,000Pending4 beds 2 baths1,728 sq. ft.7522 Montevideo Ct, JESSUP, MD 20794
MLS# MDAA2116244Listed by: RE/MAX IKON $525,000Pending4 beds 3 baths2,100 sq. ft.
$525,000Pending4 beds 3 baths2,100 sq. ft.2958 Jessup, JESSUP, MD 20794
MLS# MDAA2122570Listed by: RE/MAX COMPONENTS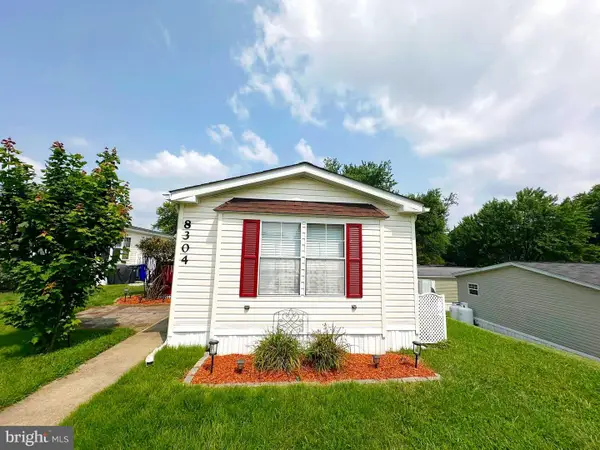 $119,000Active3 beds 2 baths1,000 sq. ft.
$119,000Active3 beds 2 baths1,000 sq. ft.8304 Firewood Ct, JESSUP, MD 20794
MLS# MDHW2057628Listed by: SAMSON PROPERTIES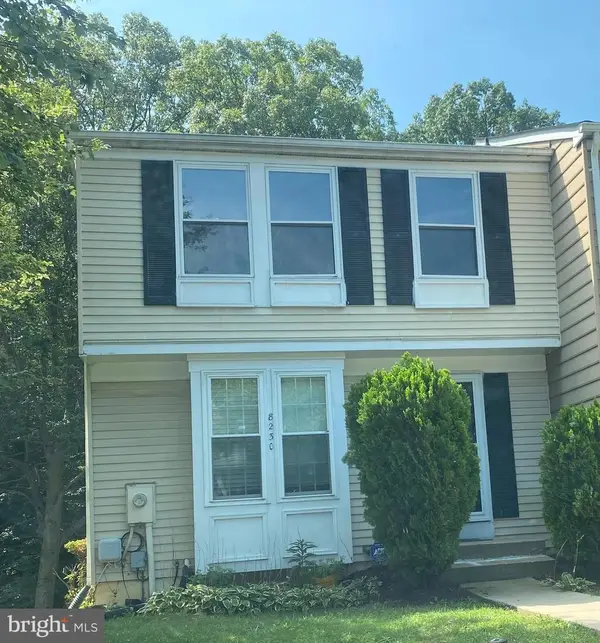 $387,500Active3 beds 2 baths1,454 sq. ft.
$387,500Active3 beds 2 baths1,454 sq. ft.8230 Wellington Pl, JESSUP, MD 20794
MLS# MDHW2056486Listed by: IRON VALLEY REAL ESTATE CHARM CITY

