11209 Upton Dr, KENSINGTON, MD 20895
Local realty services provided by:Better Homes and Gardens Real Estate Capital Area
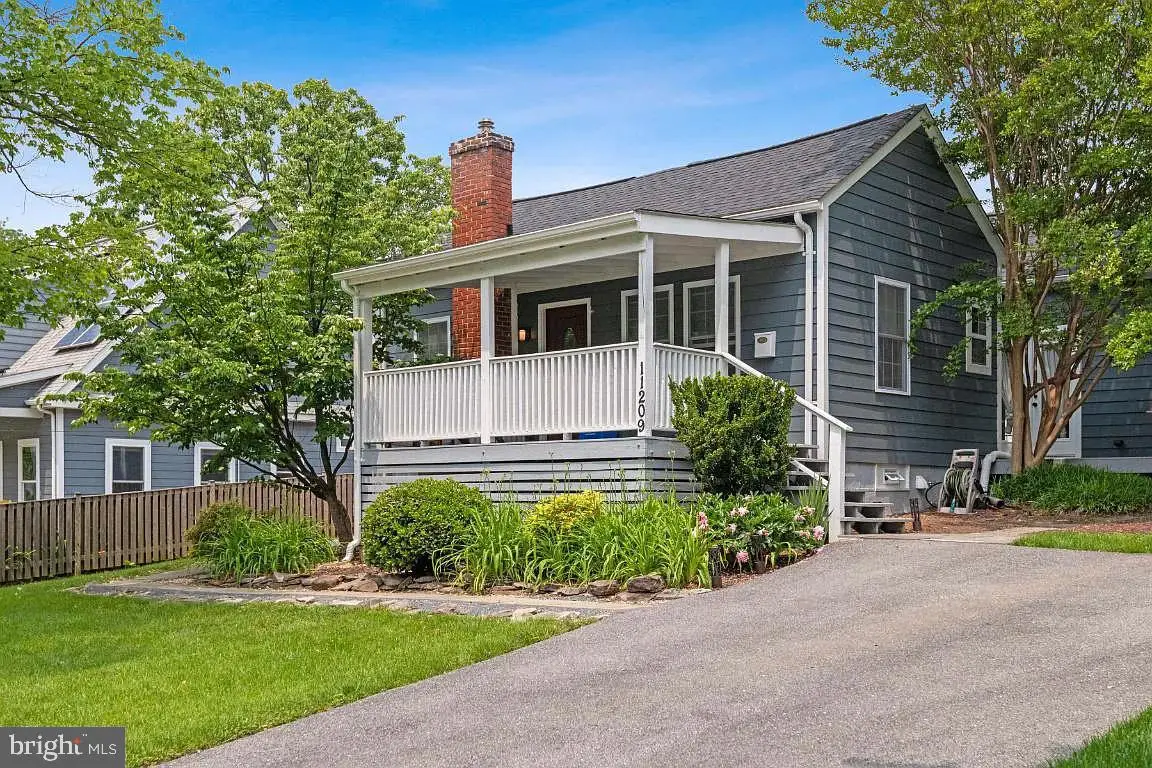
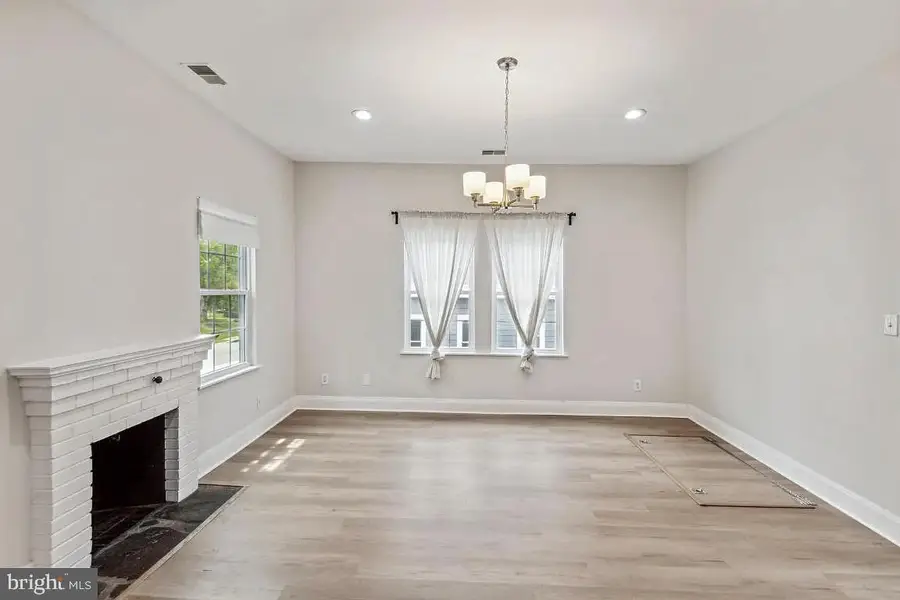
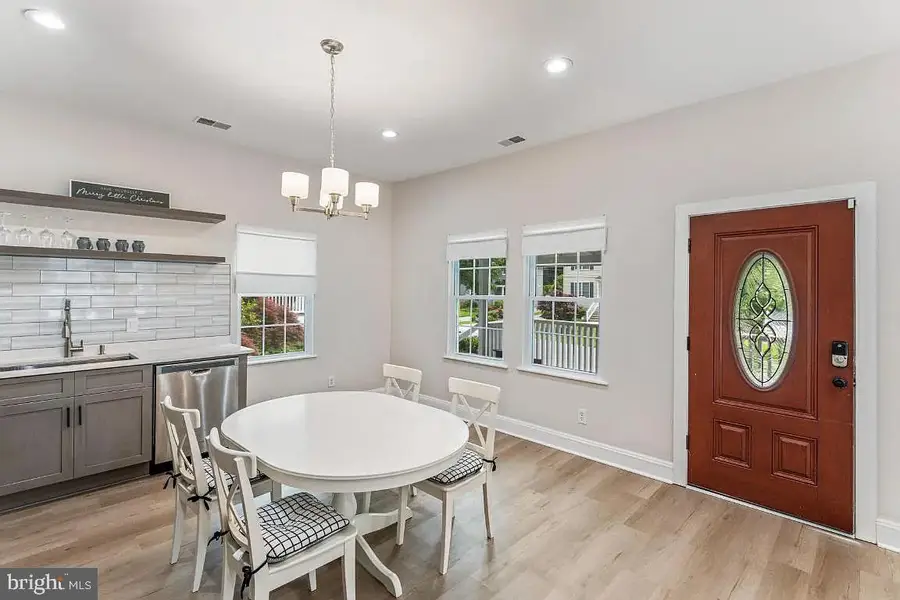
Listed by:wendy wright
Office:kw metro center
MLS#:MDMC2169732
Source:BRIGHTMLS
Price summary
- Price:$685,000
- Price per sq. ft.:$402.23
About this home
Don't miss you chance to own this well-maintained gem in a prime Kensington location!
Currently rented and full of potential, this unique property offers the perfect blend of comfort, flexibility, and convenience. The welcoming front living room features a cozy wood-burning fireplace—perfect for chilly winter evenings—while the fully renovated kitchen provides ample space to cook, entertain, and gather.
What truly sets this home apart is the private rear wing, offering three (3) spacious bedrooms and three (3) full bathrooms—a rare layout ideal for multi-generational living, hosting guests, or creating a dedicated home office setup. An additional family room at the back is bathed in natural light, thanks to walls of windows that bring the outdoors in and create an airy, inviting atmosphere.
The home underwent significant renovations in 2022, including a new roof, HVAC system, water heater, kitchen, flooring, and basement waterproofing—providing peace of mind for years to come.
Love outdoor living? This home delivers! Enjoy multiple outdoor spaces including a huge front porch, a deck off one of the bedrooms, a private rear deck off the family room, a side deck, and a deck platform in the backyard—perfect for grilling, entertaining, or even a peaceful yoga or meditation session.
Located just minutes from major commuter routes, Rock Creek Park, the Red Line Metro, and all the shopping, dining, and cultural experiences of the Wheaton Gateway area. You’ll find trendy restaurants, retail, green spaces, and community art at your fingertips—all while being tucked into a peaceful, well-established neighborhood with top-rated Montgomery County schools.
Whether you’re a first-time buyer, investor, or looking to put down roots, this home is a must-see—schedule a showing today!
Contact an agent
Home facts
- Year built:1939
- Listing Id #:MDMC2169732
- Added:156 day(s) ago
- Updated:August 15, 2025 at 07:30 AM
Rooms and interior
- Bedrooms:3
- Total bathrooms:3
- Full bathrooms:3
- Living area:1,703 sq. ft.
Heating and cooling
- Cooling:Central A/C
- Heating:Electric, Forced Air
Structure and exterior
- Year built:1939
- Building area:1,703 sq. ft.
- Lot area:0.17 Acres
Schools
- High school:ALBERT EINSTEIN
Utilities
- Water:Public
- Sewer:Public Sewer
Finances and disclosures
- Price:$685,000
- Price per sq. ft.:$402.23
- Tax amount:$5,297 (2024)
New listings near 11209 Upton Dr
- Open Sat, 1 to 3pmNew
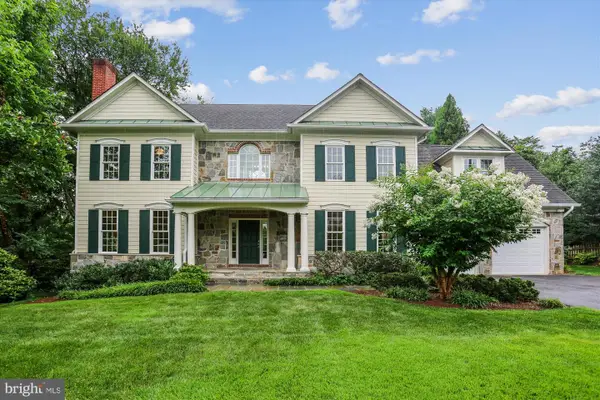 $1,900,000Active5 beds 6 baths5,276 sq. ft.
$1,900,000Active5 beds 6 baths5,276 sq. ft.3814 Everett St, KENSINGTON, MD 20895
MLS# MDMC2193350Listed by: LONG & FOSTER REAL ESTATE, INC. - Open Sun, 1 to 3pmNew
 $849,000Active3 beds 2 baths1,300 sq. ft.
$849,000Active3 beds 2 baths1,300 sq. ft.10119 Frederick Ave, KENSINGTON, MD 20895
MLS# MDMC2195110Listed by: TTR SOTHEBY'S INTERNATIONAL REALTY - Coming Soon
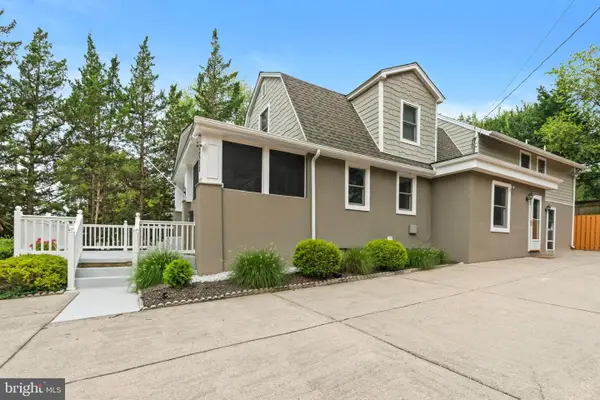 $889,000Coming Soon3 beds 4 baths
$889,000Coming Soon3 beds 4 baths3511 Decatur Ave, KENSINGTON, MD 20895
MLS# MDMC2194938Listed by: LONG & FOSTER REAL ESTATE, INC. - New
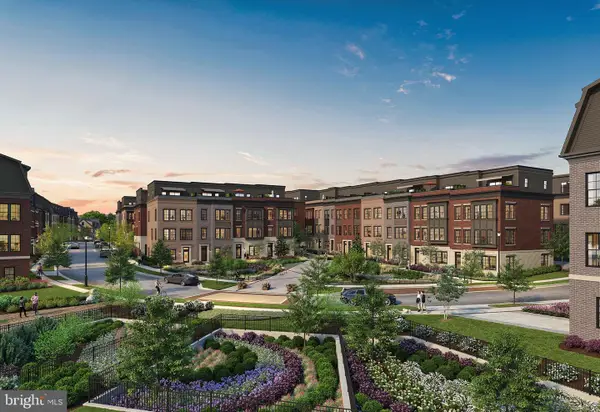 $1,209,900Active4 beds 3 baths3,470 sq. ft.
$1,209,900Active4 beds 3 baths3,470 sq. ft.4910 Strathmore Ave #coltrane 92, KENSINGTON, MD 20895
MLS# MDMC2194556Listed by: EYA MARKETING, LLC - New
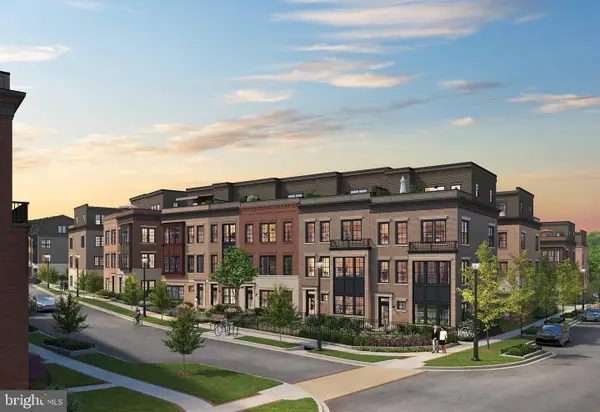 $1,359,900Active4 beds 3 baths3,470 sq. ft.
$1,359,900Active4 beds 3 baths3,470 sq. ft.4910 Strathmore Ave #ellington 19, KENSINGTON, MD 20895
MLS# MDMC2194558Listed by: EYA MARKETING, LLC - New
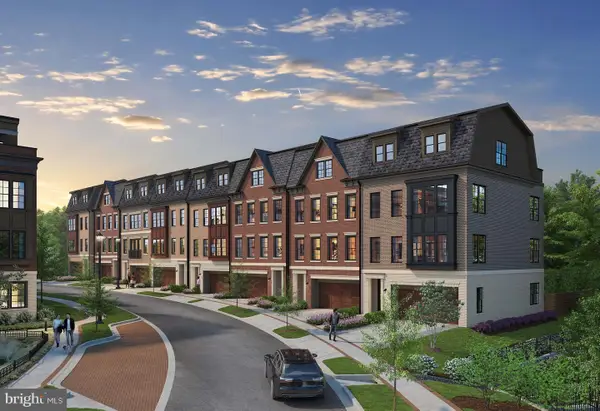 $1,639,900Active4 beds 3 baths3,470 sq. ft.
$1,639,900Active4 beds 3 baths3,470 sq. ft.4910 Strathmore Ave #navarro 40, KENSINGTON, MD 20895
MLS# MDMC2194560Listed by: EYA MARKETING, LLC - Open Sun, 2 to 4pm
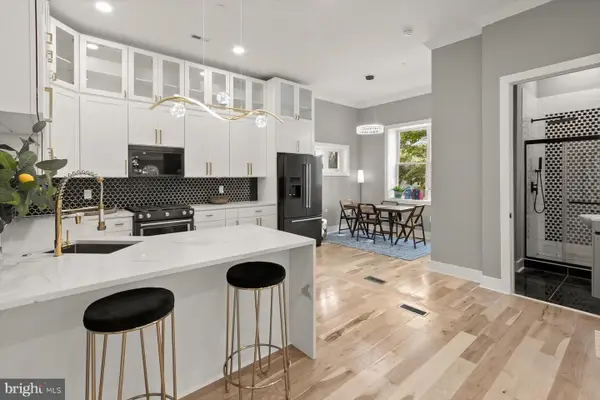 $1,099,999Active4 beds 4 baths4,000 sq. ft.
$1,099,999Active4 beds 4 baths4,000 sq. ft.11921 Coronada Pl, KENSINGTON, MD 20895
MLS# MDMC2193650Listed by: REDFIN CORP 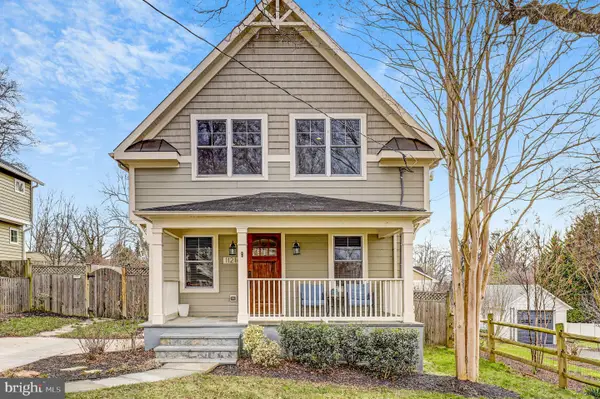 $945,000Active5 beds 4 baths3,140 sq. ft.
$945,000Active5 beds 4 baths3,140 sq. ft.11214 Midvale Rd, KENSINGTON, MD 20895
MLS# MDMC2193050Listed by: REDFIN CORP- Open Sun, 1 to 3pm
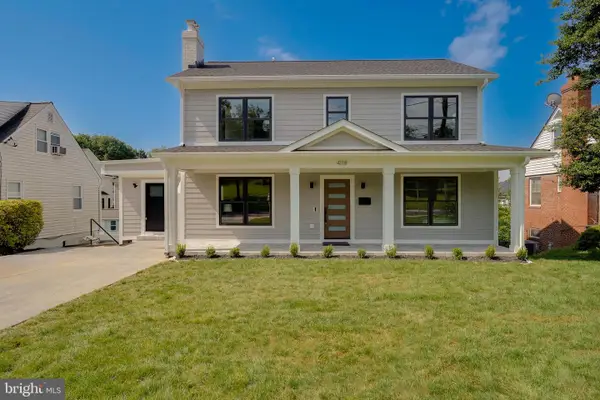 $1,599,000Active5 beds 5 baths3,735 sq. ft.
$1,599,000Active5 beds 5 baths3,735 sq. ft.4118 Knowles Ave, KENSINGTON, MD 20895
MLS# MDMC2154158Listed by: COMPASS 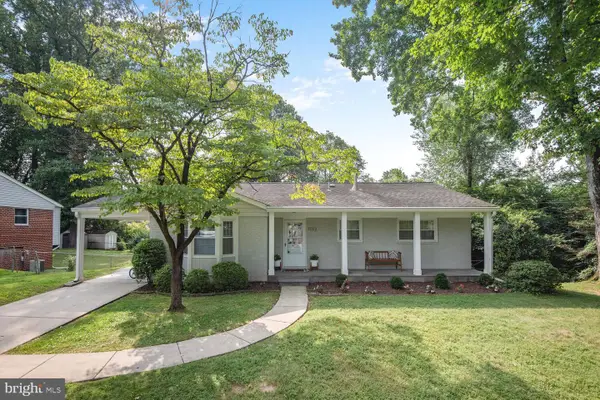 $925,000Active4 beds 3 baths2,248 sq. ft.
$925,000Active4 beds 3 baths2,248 sq. ft.11313 Orleans Way, KENSINGTON, MD 20895
MLS# MDMC2192006Listed by: COMPASS

