11218 Upton Dr, KENSINGTON, MD 20895
Local realty services provided by:Better Homes and Gardens Real Estate GSA Realty
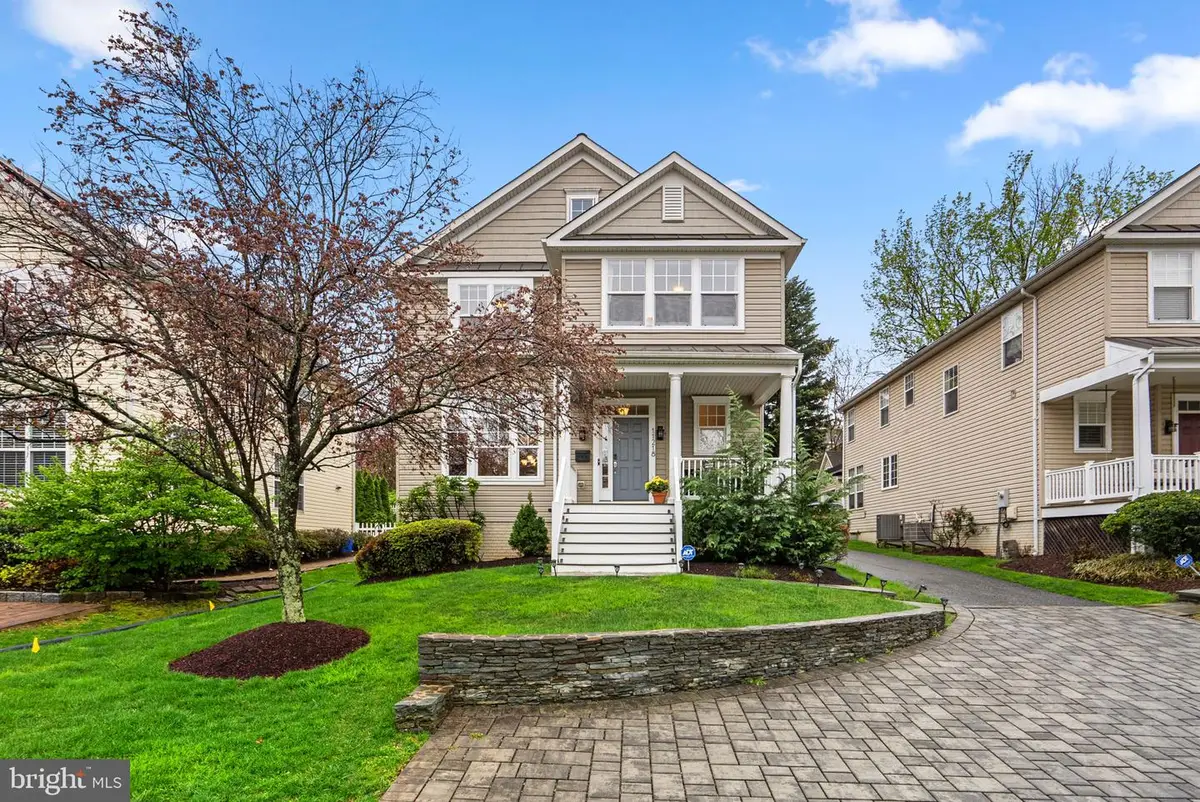
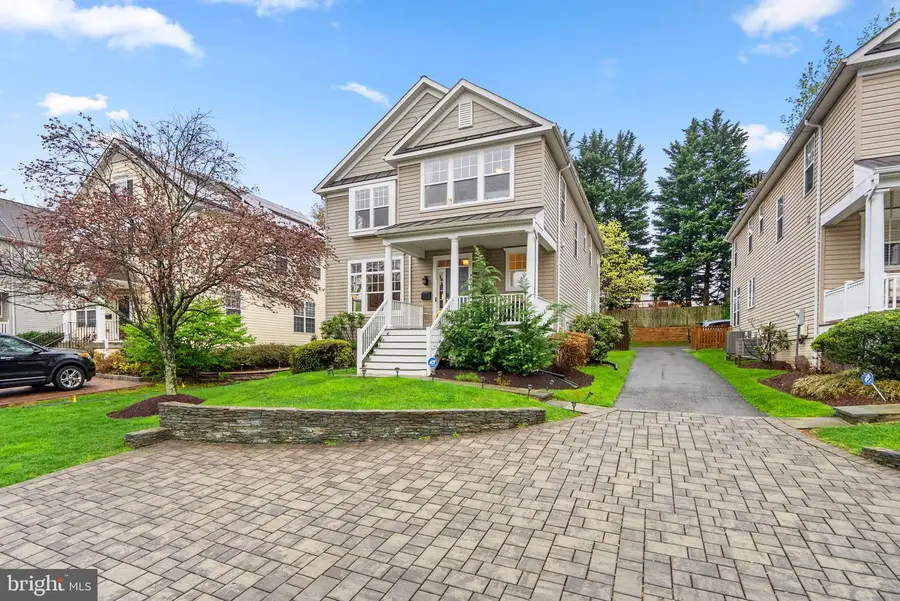
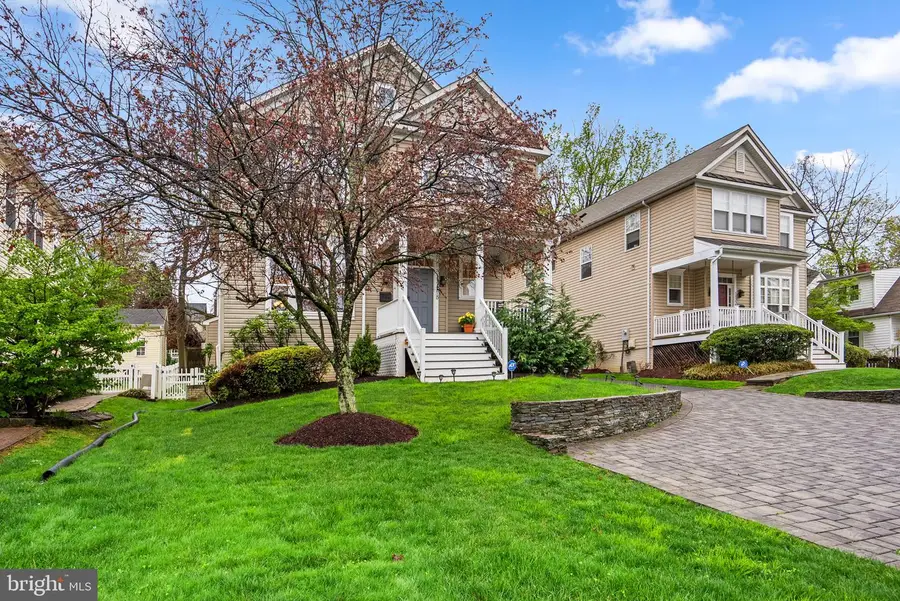
11218 Upton Dr,KENSINGTON, MD 20895
$1,050,000
- 5 Beds
- 4 Baths
- 3,944 sq. ft.
- Single family
- Active
Listed by:cari h. jordan
Office:rlah @properties
MLS#:MDMC2172046
Source:BRIGHTMLS
Price summary
- Price:$1,050,000
- Price per sq. ft.:$266.23
About this home
Spacious Elegance - Over 4,300 Finished Square Feet
Welcome to 11218 Upton Street, an exceptional home offering over 4,300 square feet of beautifully finished living space in the charming and highly desirable Kensington Heights.
A welcoming front porch sets the tone—perfect for morning coffee or evening chats with neighbors. Step inside to a bright and open foyer that provides expansive views of the living room, the elegant staircase, and the hallway that leads to the heart of the home: the kitchen.
The gourmet kitchen is a true showstopper, featuring granite countertops, stainless steel appliances, abundant storage, a center island with bar seating, and an eat-in table space. The kitchen flows seamlessly into the expansive family room, making this open-concept area ideal for both entertaining and everyday living. Step through the French doors to a large rear deck—perfect for summer barbecues or quiet evenings—and enjoy access to a detached 1-car garage for added convenience.
Upstairs, you'll find four generously sized bedrooms, including a luxurious primary suite with a tray ceiling, crown molding, an oversized walk-in closet for two, and a spa-like ensuite bath. A second full bathroom and an upper-level laundry room with washer and dryer offer everyday ease and functionality.
The fully finished lower level adds incredible versatility, featuring a fifth bedroom with ensuite bath—ideal for guests, in-laws, or a home office—plus a spacious family room and a large utility/storage area ready to meet all your organizational needs.
Parking for 4 cars, total - 2 spaces located on the hardscape in the front of the property and an additional 2 spots at the rear of the property ( garage plus another hardscape spot).
What you'll love about this home:
- HVAC/Furnace installed 2020
- Whole house water filtration system
- Walkability rating of 91:
- Giant, Target, Costco, Macys, JC Penney and restaurants- .3 mile walk
- Wheaton Metro - .6 mile walk ( under 10 minutes)
- Kensington MARC station- 1.4. mile walk ( 6 minute drive)
- Kensington Row shops- 1.4 mile
- 495-2.2 mile ( 8 minute drive)
Contact an agent
Home facts
- Year built:2006
- Listing Id #:MDMC2172046
- Added:128 day(s) ago
- Updated:August 14, 2025 at 01:41 PM
Rooms and interior
- Bedrooms:5
- Total bathrooms:4
- Full bathrooms:3
- Half bathrooms:1
- Living area:3,944 sq. ft.
Heating and cooling
- Cooling:Central A/C
- Heating:Forced Air, Natural Gas
Structure and exterior
- Roof:Asphalt
- Year built:2006
- Building area:3,944 sq. ft.
- Lot area:0.16 Acres
Schools
- High school:ALBERT EINSTEIN
- Middle school:NEWPORT MILL
- Elementary school:ROCK VIEW
Utilities
- Water:Public
- Sewer:Public Sewer
Finances and disclosures
- Price:$1,050,000
- Price per sq. ft.:$266.23
- Tax amount:$9,924 (2024)
New listings near 11218 Upton Dr
- Open Sun, 1 to 3pmNew
 $849,000Active3 beds 2 baths1,300 sq. ft.
$849,000Active3 beds 2 baths1,300 sq. ft.10119 Frederick Ave, KENSINGTON, MD 20895
MLS# MDMC2195110Listed by: TTR SOTHEBY'S INTERNATIONAL REALTY - Coming Soon
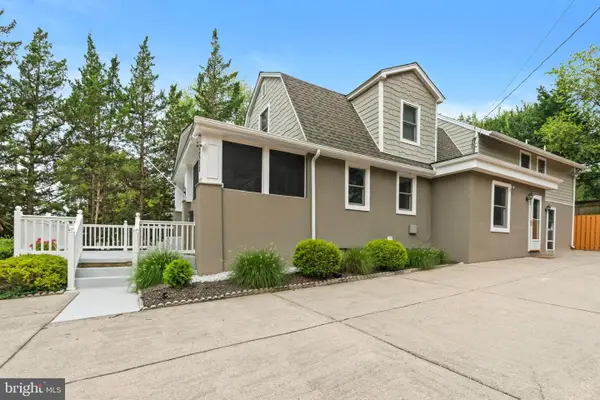 $889,000Coming Soon3 beds 4 baths
$889,000Coming Soon3 beds 4 baths3511 Decatur Ave, KENSINGTON, MD 20895
MLS# MDMC2194938Listed by: LONG & FOSTER REAL ESTATE, INC. - New
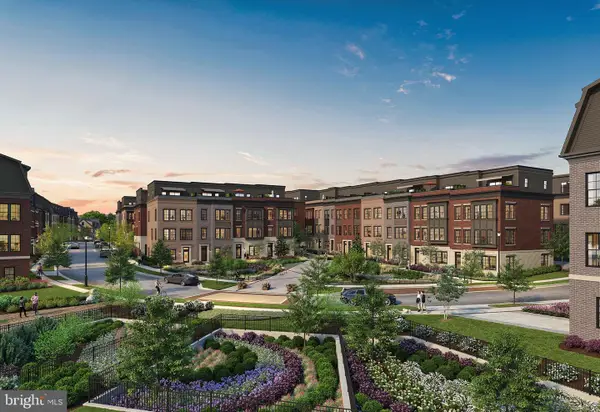 $1,209,900Active4 beds 3 baths3,470 sq. ft.
$1,209,900Active4 beds 3 baths3,470 sq. ft.4910 Strathmore Ave #coltrane 92, KENSINGTON, MD 20895
MLS# MDMC2194556Listed by: EYA MARKETING, LLC - New
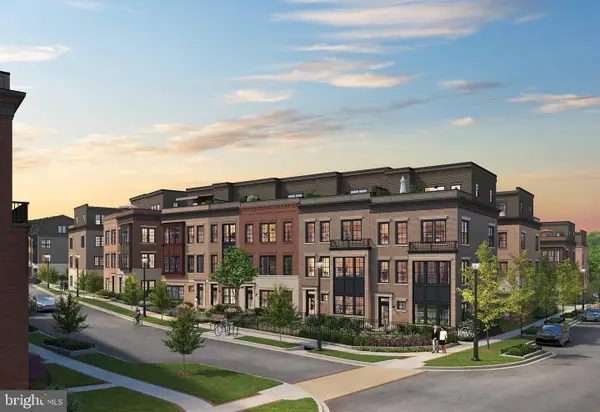 $1,359,900Active4 beds 3 baths3,470 sq. ft.
$1,359,900Active4 beds 3 baths3,470 sq. ft.4910 Strathmore Ave #ellington 19, KENSINGTON, MD 20895
MLS# MDMC2194558Listed by: EYA MARKETING, LLC - New
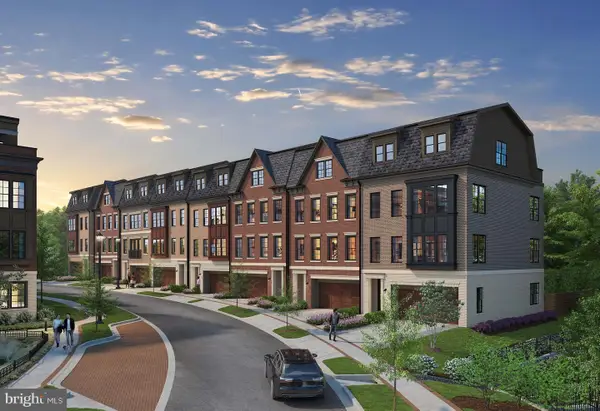 $1,639,900Active4 beds 3 baths3,470 sq. ft.
$1,639,900Active4 beds 3 baths3,470 sq. ft.4910 Strathmore Ave #navarro 40, KENSINGTON, MD 20895
MLS# MDMC2194560Listed by: EYA MARKETING, LLC - Open Sun, 2 to 4pm
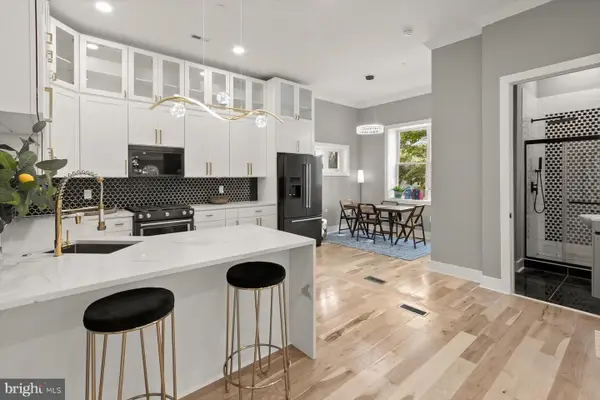 $1,099,999Active4 beds 4 baths4,000 sq. ft.
$1,099,999Active4 beds 4 baths4,000 sq. ft.11921 Coronada Pl, KENSINGTON, MD 20895
MLS# MDMC2193650Listed by: REDFIN CORP 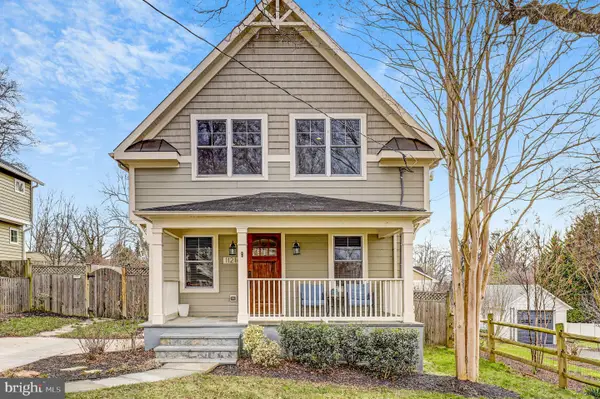 $945,000Active5 beds 4 baths3,140 sq. ft.
$945,000Active5 beds 4 baths3,140 sq. ft.11214 Midvale Rd, KENSINGTON, MD 20895
MLS# MDMC2193050Listed by: REDFIN CORP- Open Sun, 1 to 3pm
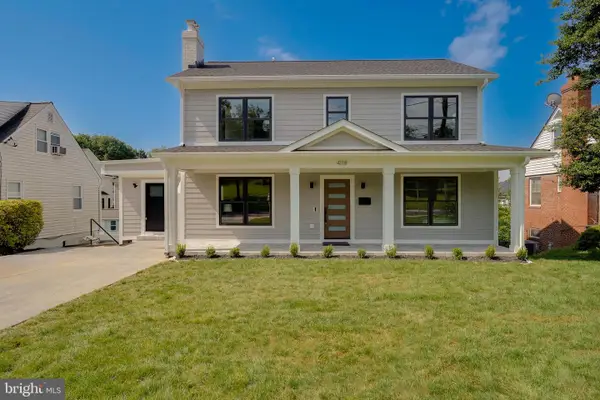 $1,599,000Active5 beds 5 baths3,735 sq. ft.
$1,599,000Active5 beds 5 baths3,735 sq. ft.4118 Knowles Ave, KENSINGTON, MD 20895
MLS# MDMC2154158Listed by: COMPASS 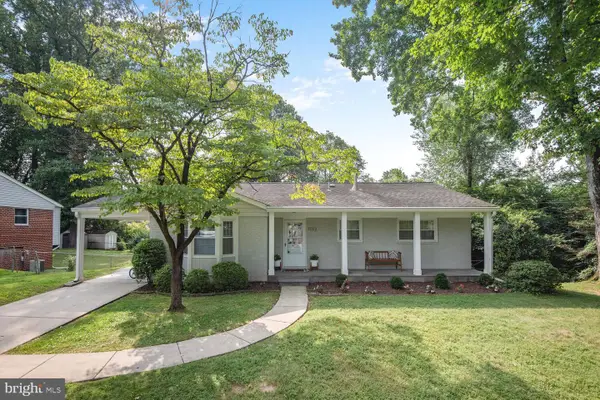 $925,000Active4 beds 3 baths2,248 sq. ft.
$925,000Active4 beds 3 baths2,248 sq. ft.11313 Orleans Way, KENSINGTON, MD 20895
MLS# MDMC2192006Listed by: COMPASS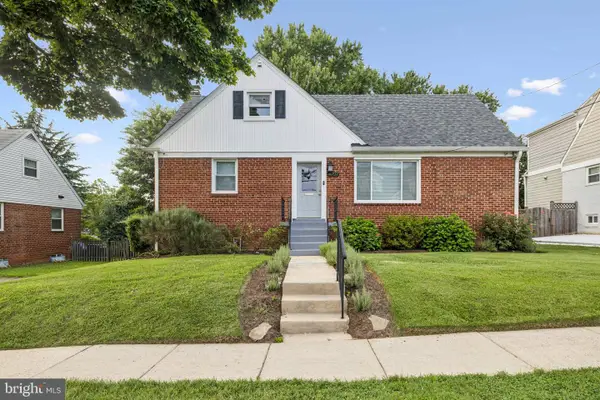 $885,000Active4 beds 3 baths2,541 sq. ft.
$885,000Active4 beds 3 baths2,541 sq. ft.4907 Bangor Dr, KENSINGTON, MD 20895
MLS# MDMC2192108Listed by: RE/MAX REALTY SERVICES

