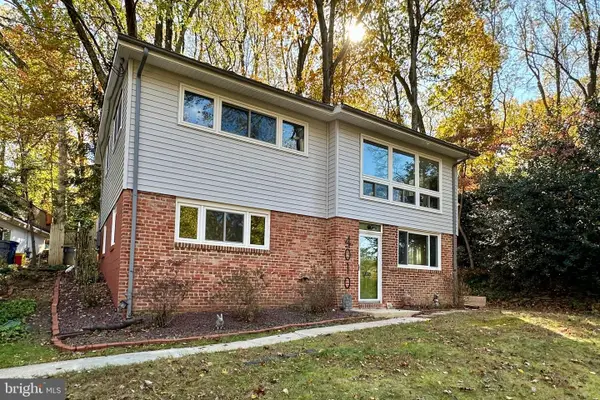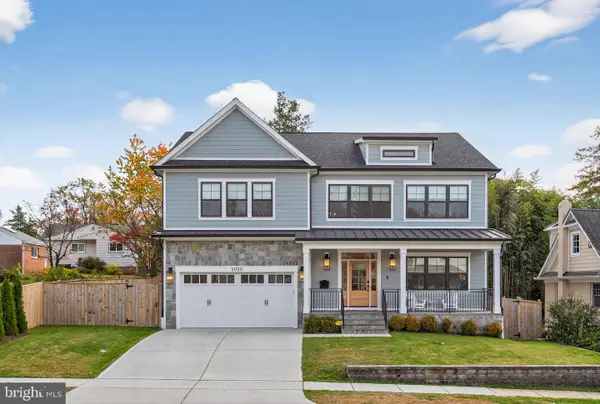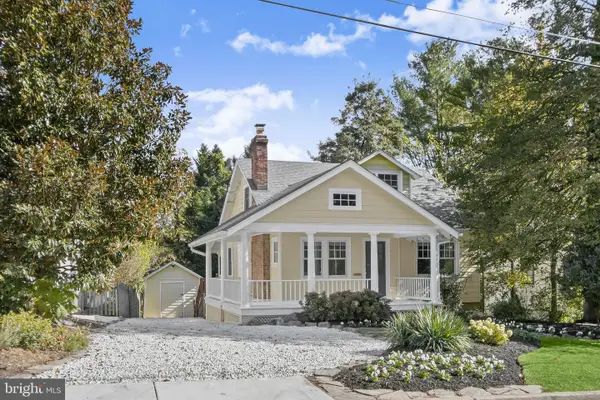4907 Bangor Dr, Kensington, MD 20895
Local realty services provided by:Better Homes and Gardens Real Estate Reserve
4907 Bangor Dr,Kensington, MD 20895
$860,000
- 4 Beds
- 3 Baths
- 2,541 sq. ft.
- Single family
- Active
Listed by: alexandra ross, joshua d ross
Office: re/max realty services
MLS#:MDMC2207022
Source:BRIGHTMLS
Price summary
- Price:$860,000
- Price per sq. ft.:$338.45
About this home
Tranquil retreat with modern charm & outdoor entertaining spaces. Welcome to this beautifully updated 4-bedroom | 2.5-bath home that perfectly balances comfort, style, and functionality. Freshly painted and featuring bamboo flooring throughout the main level, this home exudes warmth and relaxed sophistication the moment you walk through the door.
The main living area is bright and inviting, ideal for both relaxing evenings and casual entertaining. The sleek, renovated kitchen features white shaker cabinetry, a gas range with double oven, quartz countertops, and a deep stainless steel farmhouse sink—all accented by a chic gray glass subway tile backsplash.
Retreat to the luxurious primary suite, where the spa-inspired bathroom awaits. Unwind in the oversized walk-in shower, complete with a rainfall shower head and modern tile finishes, offering a true at-home spa experience.
Step outside to your private backyard sanctuary, a lush retreat framed by mature trees and privacy hedges. Two fully fenced-in vegetable gardens provide the perfect space for cultivating your own farm-to-table lifestyle, while the expansive lawn and patio offer the ultimate setting for outdoor entertaining or serene relaxation. String lights and a charming archway add ambiance, creating an inviting setting day or night.
The finished basement includes a stylish home bar, ideal for hosting gatherings or enjoying a quiet evening in. With 4 spacious bedrooms, 2 full baths, a convenient powder room, and thoughtfully designed living spaces throughout, this home checks every box for comfort, style, and function.
Contact an agent
Home facts
- Year built:1952
- Listing ID #:MDMC2207022
- Added:113 day(s) ago
- Updated:November 15, 2025 at 12:19 AM
Rooms and interior
- Bedrooms:4
- Total bathrooms:3
- Full bathrooms:2
- Half bathrooms:1
- Living area:2,541 sq. ft.
Heating and cooling
- Cooling:Central A/C
- Heating:Forced Air, Natural Gas
Structure and exterior
- Roof:Shingle
- Year built:1952
- Building area:2,541 sq. ft.
- Lot area:0.15 Acres
Schools
- High school:WALTER JOHNSON
- Middle school:TILDEN
- Elementary school:GARRETT PARK
Utilities
- Water:Public
- Sewer:Public Sewer
Finances and disclosures
- Price:$860,000
- Price per sq. ft.:$338.45
- Tax amount:$7,255 (2024)
New listings near 4907 Bangor Dr
- Open Sun, 1 to 3pmNew
 $679,000Active3 beds 3 baths2,373 sq. ft.
$679,000Active3 beds 3 baths2,373 sq. ft.3700 Emily St, KENSINGTON, MD 20895
MLS# MDMC2201946Listed by: LONG & FOSTER REAL ESTATE, INC. - New
 $935,000Active5 beds 4 baths3,140 sq. ft.
$935,000Active5 beds 4 baths3,140 sq. ft.11214 Midvale Rd, KENSINGTON, MD 20895
MLS# MDMC2207924Listed by: REDFIN CORP - Open Sun, 1 to 3pmNew
 $695,000Active3 beds 2 baths1,524 sq. ft.
$695,000Active3 beds 2 baths1,524 sq. ft.3303 Fayette Rd, KENSINGTON, MD 20895
MLS# MDMC2207750Listed by: REALTY ADVANTAGE OF MARYLAND LLC - Open Sun, 2 to 4pmNew
 $1,175,000Active4 beds 4 baths3,531 sq. ft.
$1,175,000Active4 beds 4 baths3,531 sq. ft.3905 Halsey St, KENSINGTON, MD 20895
MLS# MDMC2185132Listed by: COMPASS  $935,000Pending3 beds 3 baths3,946 sq. ft.
$935,000Pending3 beds 3 baths3,946 sq. ft.5229 Strathmore Ave, KENSINGTON, MD 20895
MLS# MDMC2205126Listed by: COMPASS- Open Sat, 1 to 3pmNew
 $2,295,000Active6 beds 7 baths6,366 sq. ft.
$2,295,000Active6 beds 7 baths6,366 sq. ft.4309 Dresden St, KENSINGTON, MD 20895
MLS# MDMC2206804Listed by: COMPASS - Coming SoonOpen Sat, 2 to 4pm
 $615,000Coming Soon4 beds 2 baths
$615,000Coming Soon4 beds 2 baths4010 Wexford Dr, KENSINGTON, MD 20895
MLS# MDMC2206352Listed by: COMPASS - Open Sun, 2 to 4pm
 $949,000Active3 beds 3 baths2,018 sq. ft.
$949,000Active3 beds 3 baths2,018 sq. ft.5009 Flanders Ave, KENSINGTON, MD 20895
MLS# MDMC2206310Listed by: LONG & FOSTER REAL ESTATE, INC.  $1,895,000Active5 beds 5 baths4,164 sq. ft.
$1,895,000Active5 beds 5 baths4,164 sq. ft.5000 Bangor Dr, KENSINGTON, MD 20895
MLS# MDMC2206006Listed by: GREYSTONE REALTY, LLC. $925,000Pending3 beds 3 baths2,256 sq. ft.
$925,000Pending3 beds 3 baths2,256 sq. ft.3813 Calvert Pl, KENSINGTON, MD 20895
MLS# MDMC2205168Listed by: WASHINGTON FINE PROPERTIES, LLC
