3107 Fayette Rd, KENSINGTON, MD 20895
Local realty services provided by:Better Homes and Gardens Real Estate Valley Partners
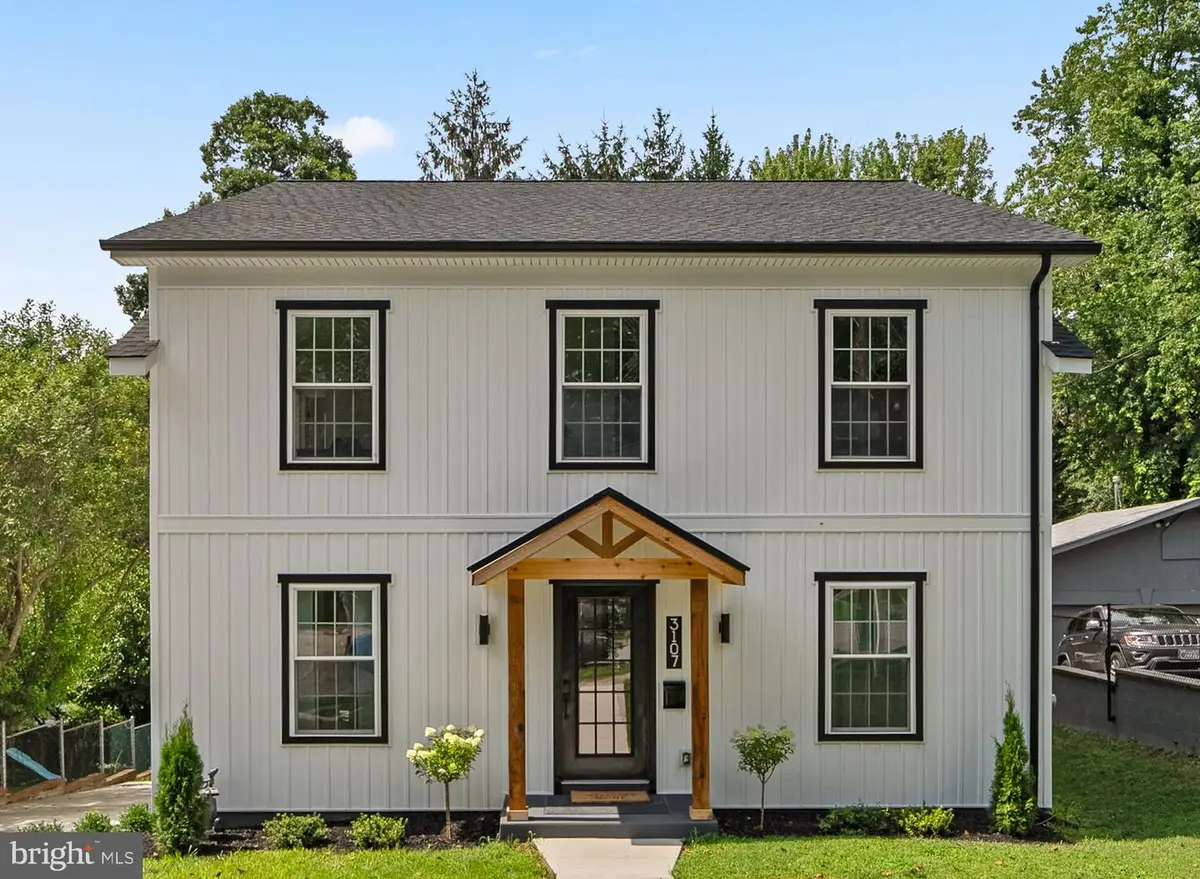
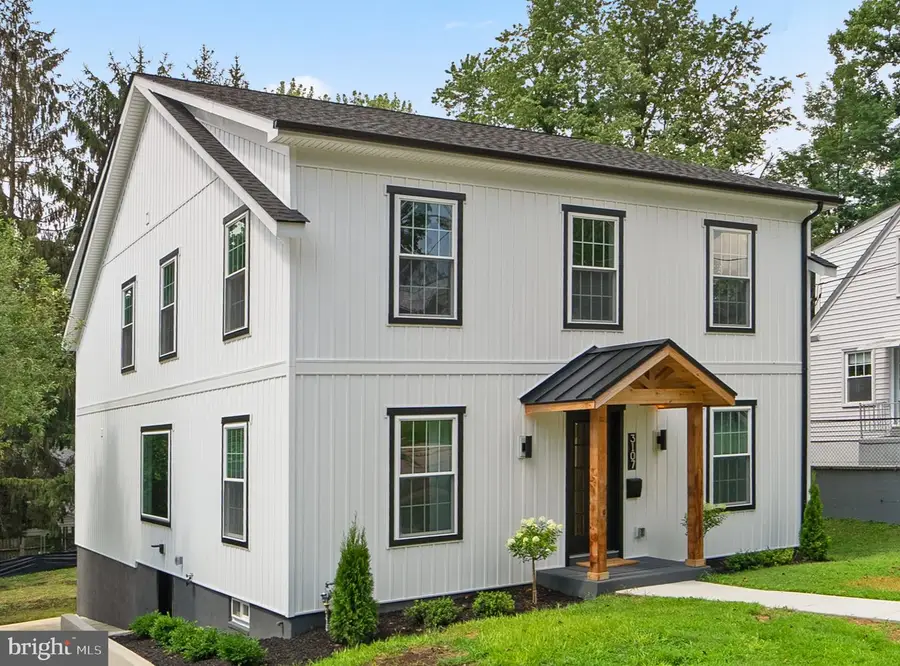

3107 Fayette Rd,KENSINGTON, MD 20895
$1,150,000
- 5 Beds
- 4 Baths
- 2,930 sq. ft.
- Single family
- Active
Listed by:paul athanas
Office:re/max realty group
MLS#:MDMC2190758
Source:BRIGHTMLS
Price summary
- Price:$1,150,000
- Price per sq. ft.:$392.49
About this home
This stunning FULLY RENOVATED home in sought after Kensington is MOVE IN READY! This spacious home has been expanded and beautifully renovated from top to bottom. It features 5 bedrooms and 3.5 baths and includes an expansive primary suite and a private in-law suite on the main floor. The home is essentially all new and includes a new roof, windows, exterior doors/sliders, wall and ceiling insulation, mechanical unit, hot water heater, a new 200A electrical panel and all new plumbing, electrical and ductwork throughout the house. It also includes all new finishes on all levels including a new kitchen featuring a large island and new cabinets, SS appliances, quartz countertops, tile backsplash and a custom range hood. The kitchen opens to both the living room and dining room making the space perfect for entertaining and staying connected with family. The upper level includes the primary suite with walk-in closet and beautifully designed en suite with a dual vanity and custom glass enclosure for the walk-in shower. This level also includes three additional bedrooms, full bath and laundry room. The walkout basement is finished with new drywall walls and ceiling, LVP flooring and recessed lighting ready for the new owner's creativity to make this space their own. This is a must see!
Contact an agent
Home facts
- Year built:1948
- Listing Id #:MDMC2190758
- Added:30 day(s) ago
- Updated:August 15, 2025 at 01:53 PM
Rooms and interior
- Bedrooms:5
- Total bathrooms:4
- Full bathrooms:3
- Half bathrooms:1
- Living area:2,930 sq. ft.
Heating and cooling
- Cooling:Central A/C
- Heating:Central, Forced Air, Natural Gas, Programmable Thermostat
Structure and exterior
- Roof:Architectural Shingle
- Year built:1948
- Building area:2,930 sq. ft.
- Lot area:0.17 Acres
Schools
- High school:ALBERT EINSTEIN
- Middle school:NEWPORT MILL
- Elementary school:OAKLAND TERRACE
Utilities
- Water:Public
- Sewer:Public Sewer
Finances and disclosures
- Price:$1,150,000
- Price per sq. ft.:$392.49
- Tax amount:$5,830 (2024)
New listings near 3107 Fayette Rd
- Open Sat, 1 to 3pmNew
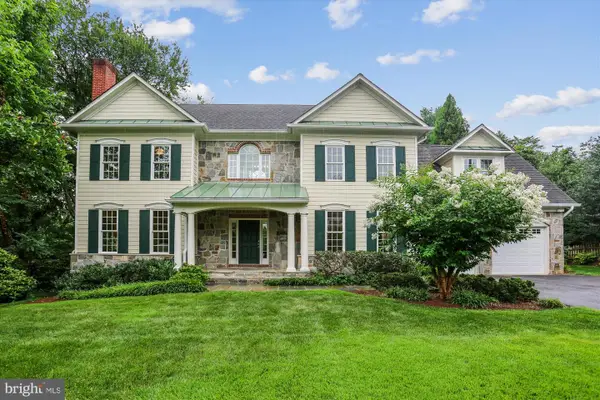 $1,900,000Active5 beds 6 baths5,276 sq. ft.
$1,900,000Active5 beds 6 baths5,276 sq. ft.3814 Everett St, KENSINGTON, MD 20895
MLS# MDMC2193350Listed by: LONG & FOSTER REAL ESTATE, INC. - Open Sun, 1 to 3pmNew
 $849,000Active3 beds 2 baths1,300 sq. ft.
$849,000Active3 beds 2 baths1,300 sq. ft.10119 Frederick Ave, KENSINGTON, MD 20895
MLS# MDMC2195110Listed by: TTR SOTHEBY'S INTERNATIONAL REALTY - Coming Soon
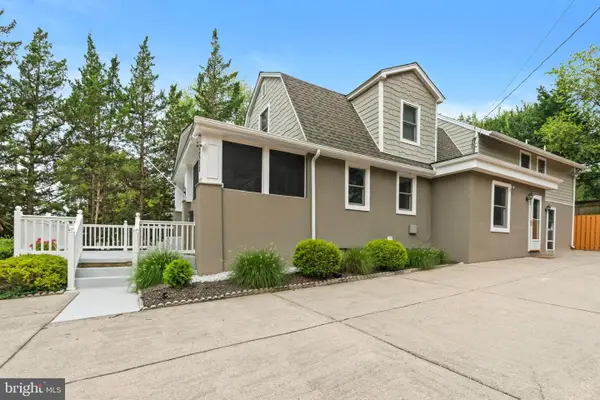 $889,000Coming Soon3 beds 4 baths
$889,000Coming Soon3 beds 4 baths3511 Decatur Ave, KENSINGTON, MD 20895
MLS# MDMC2194938Listed by: LONG & FOSTER REAL ESTATE, INC. - New
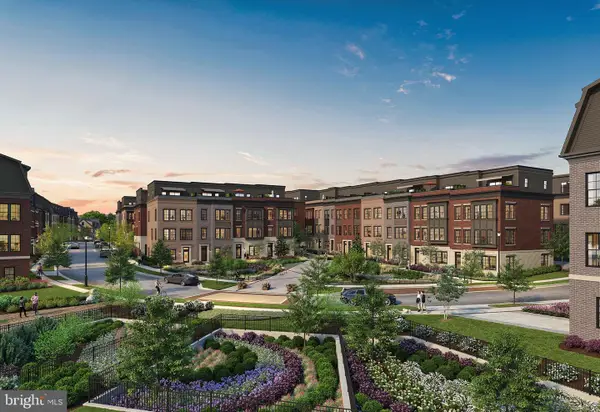 $1,209,900Active4 beds 3 baths3,470 sq. ft.
$1,209,900Active4 beds 3 baths3,470 sq. ft.4910 Strathmore Ave #coltrane 92, KENSINGTON, MD 20895
MLS# MDMC2194556Listed by: EYA MARKETING, LLC - New
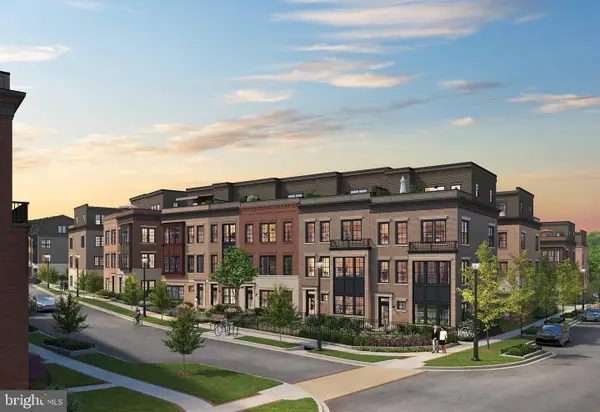 $1,359,900Active4 beds 3 baths3,470 sq. ft.
$1,359,900Active4 beds 3 baths3,470 sq. ft.4910 Strathmore Ave #ellington 19, KENSINGTON, MD 20895
MLS# MDMC2194558Listed by: EYA MARKETING, LLC - New
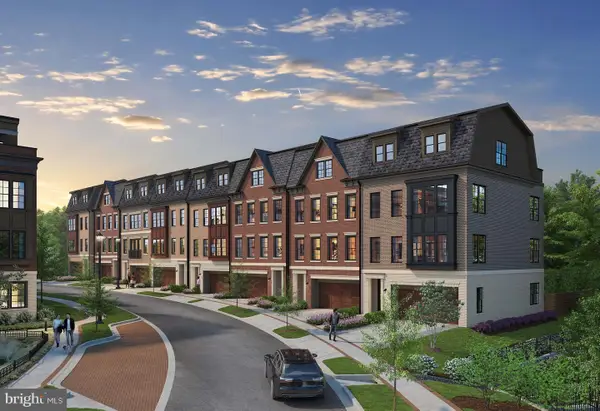 $1,639,900Active4 beds 3 baths3,470 sq. ft.
$1,639,900Active4 beds 3 baths3,470 sq. ft.4910 Strathmore Ave #navarro 40, KENSINGTON, MD 20895
MLS# MDMC2194560Listed by: EYA MARKETING, LLC - Open Sun, 2 to 4pm
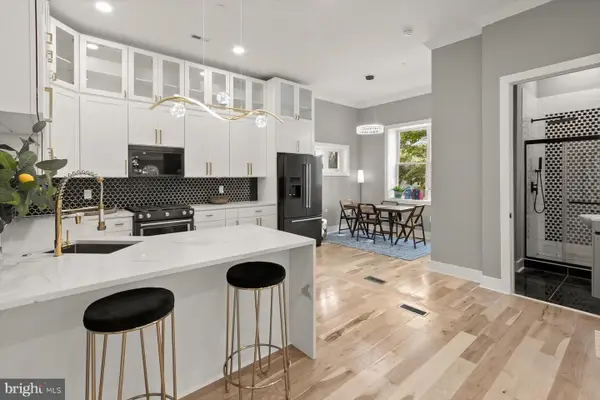 $1,099,999Active4 beds 4 baths4,000 sq. ft.
$1,099,999Active4 beds 4 baths4,000 sq. ft.11921 Coronada Pl, KENSINGTON, MD 20895
MLS# MDMC2193650Listed by: REDFIN CORP 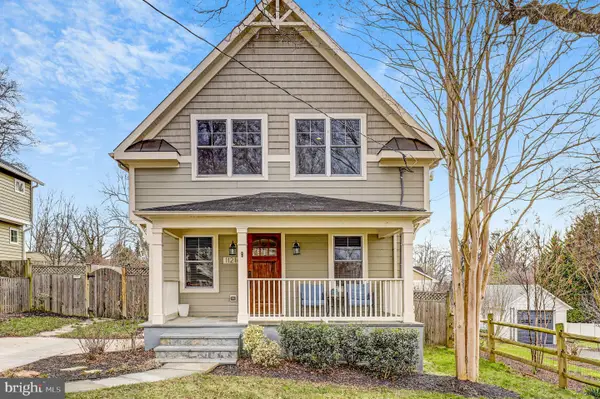 $945,000Active5 beds 4 baths3,140 sq. ft.
$945,000Active5 beds 4 baths3,140 sq. ft.11214 Midvale Rd, KENSINGTON, MD 20895
MLS# MDMC2193050Listed by: REDFIN CORP- Open Sun, 1 to 3pm
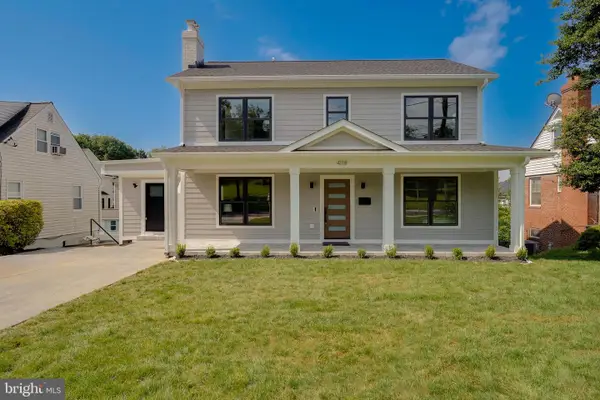 $1,599,000Active5 beds 5 baths3,735 sq. ft.
$1,599,000Active5 beds 5 baths3,735 sq. ft.4118 Knowles Ave, KENSINGTON, MD 20895
MLS# MDMC2154158Listed by: COMPASS 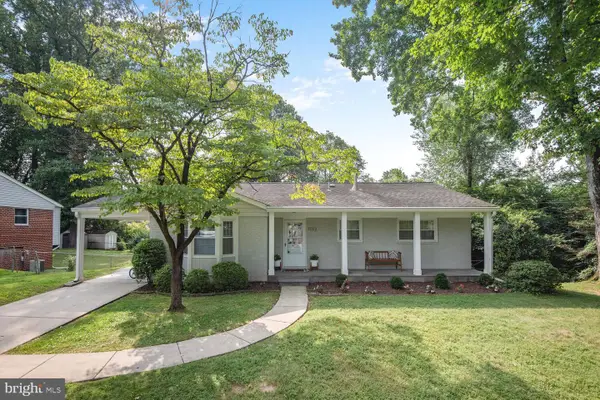 $925,000Active4 beds 3 baths2,248 sq. ft.
$925,000Active4 beds 3 baths2,248 sq. ft.11313 Orleans Way, KENSINGTON, MD 20895
MLS# MDMC2192006Listed by: COMPASS

