4317 Saul Rd, KENSINGTON, MD 20895
Local realty services provided by:Better Homes and Gardens Real Estate Community Realty
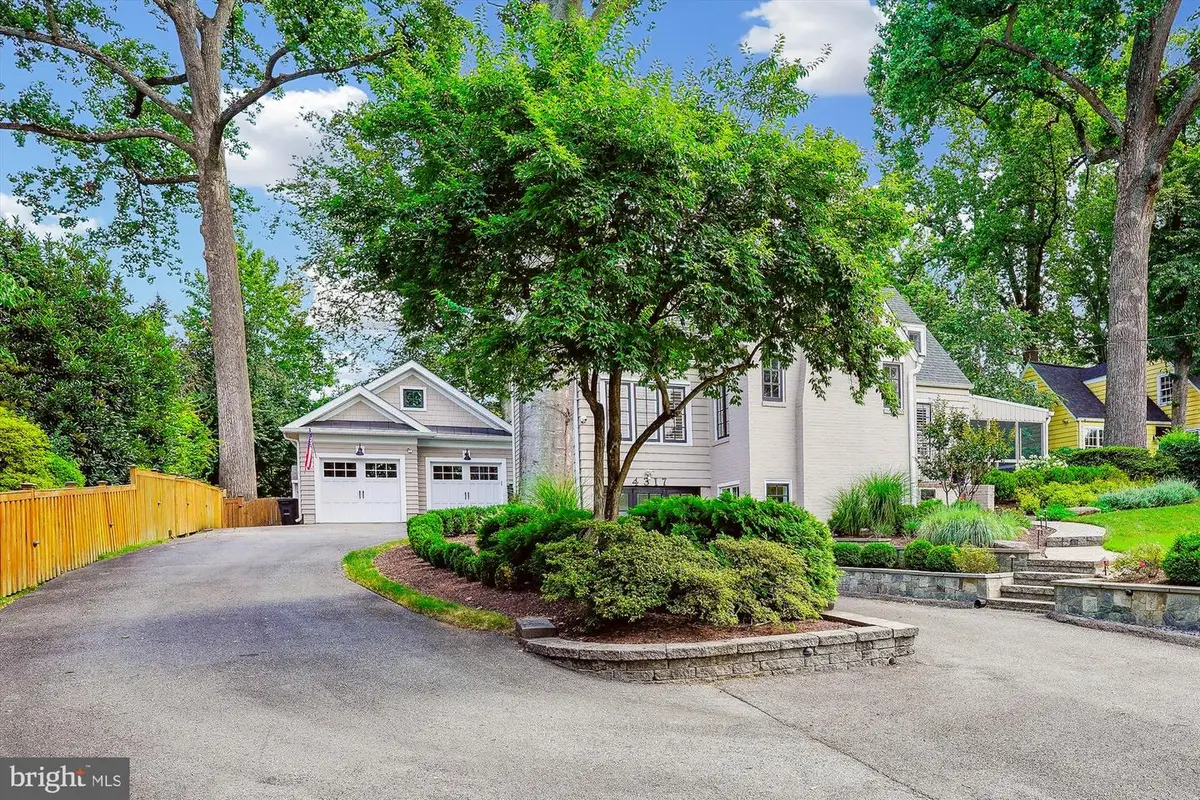
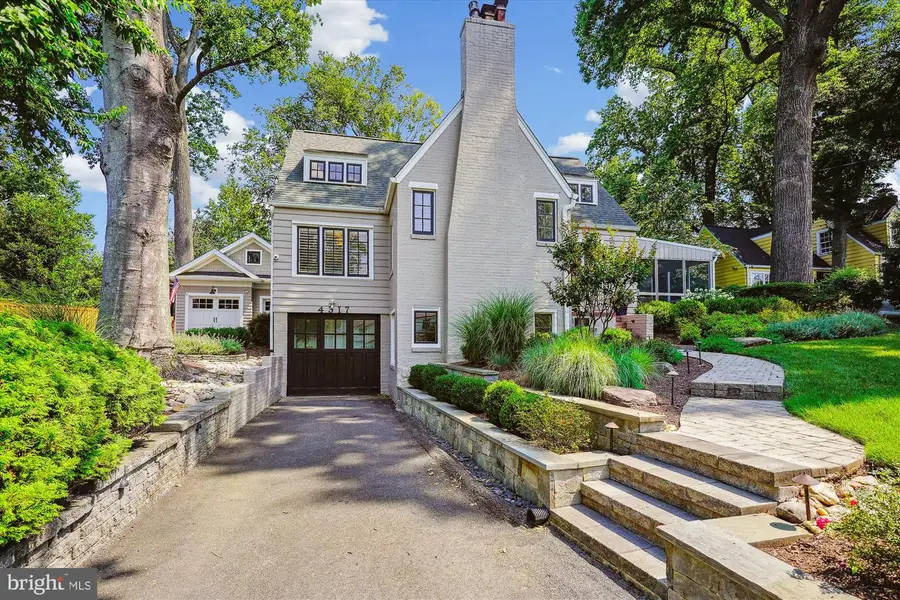
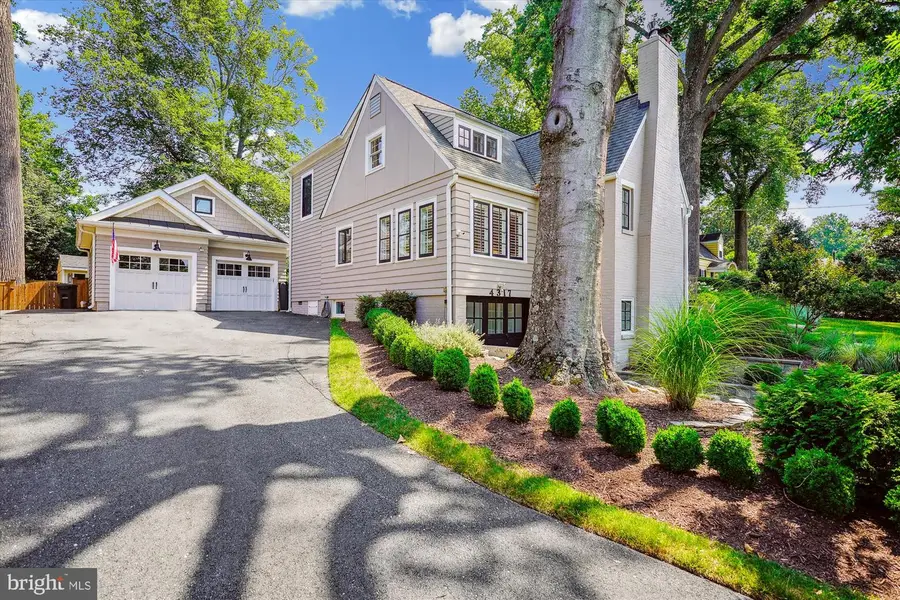
Listed by:helen trybus
Office:long & foster real estate, inc.
MLS#:MDMC2189270
Source:BRIGHTMLS
Price summary
- Price:$1,399,000
- Price per sq. ft.:$636.2
About this home
UPDATED PRICE! Traditional charm and contemporary updates blend seamlessly in this three-finished-level Colonial with storybook curb appeal on a picturesque 1/3 acre, tastefully renovated and expanded in 2018. A winding stone walkway leads to the entry, which opens to a dramatic family room with 2-story vaulted and beamed ceiling. Off the family room is a study/office flooded with light. A bright, contemporary kitchen overlooks the backyard. French doors from the dining room lead to a magnificent screened porch. Along the back of the home is a beautiful first-floor owner’s bedroom with renovated bath and enormous, custom walk-in closet. Winding stairs lead to the 2nd floor with three good-sized bedrooms and ultra- charming sitting area/reading nook. The fully finished lower level includes a workout room, half bath, rec/family room with gas fireplace, and a bedroom with exit to a mudroom/storage area. An expansive flagstone patio with stone firepit and sitting wall allows for delightful entertaining. Don’t miss the oversized 2-car garage, so artfully finished it could also serve as an artist’s studio or an office. Modern updates complement classic features and lovely original detail throughout … all moments to the Marc Train, Antique Row, the farmer’s market and shops and restaurants of Old Town Kensington.
Contact an agent
Home facts
- Year built:1935
- Listing Id #:MDMC2189270
- Added:35 day(s) ago
- Updated:August 15, 2025 at 07:30 AM
Rooms and interior
- Bedrooms:5
- Total bathrooms:3
- Full bathrooms:2
- Half bathrooms:1
- Living area:2,199 sq. ft.
Heating and cooling
- Cooling:Central A/C, Energy Star Cooling System, Programmable Thermostat
- Heating:Central, Natural Gas, Radiator
Structure and exterior
- Roof:Architectural Shingle
- Year built:1935
- Building area:2,199 sq. ft.
- Lot area:0.34 Acres
Schools
- High school:BETHESDA-CHEVY CHASE
- Middle school:SILVER CREEK
- Elementary school:ROSEMARY HILLS
Utilities
- Water:Public
- Sewer:Public Sewer
Finances and disclosures
- Price:$1,399,000
- Price per sq. ft.:$636.2
- Tax amount:$9,367 (2020)
New listings near 4317 Saul Rd
- Open Sat, 1 to 3pmNew
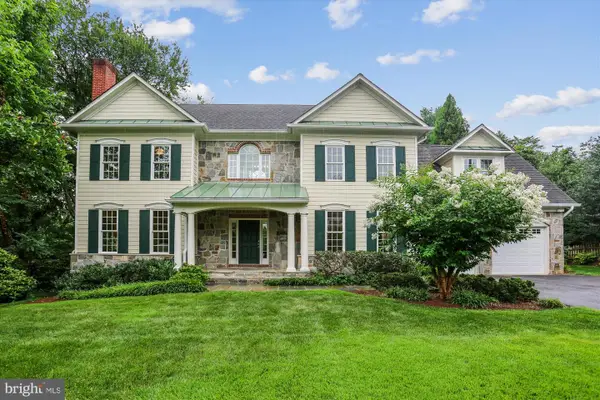 $1,900,000Active5 beds 6 baths5,276 sq. ft.
$1,900,000Active5 beds 6 baths5,276 sq. ft.3814 Everett St, KENSINGTON, MD 20895
MLS# MDMC2193350Listed by: LONG & FOSTER REAL ESTATE, INC. - Open Sun, 1 to 3pmNew
 $849,000Active3 beds 2 baths1,300 sq. ft.
$849,000Active3 beds 2 baths1,300 sq. ft.10119 Frederick Ave, KENSINGTON, MD 20895
MLS# MDMC2195110Listed by: TTR SOTHEBY'S INTERNATIONAL REALTY - Coming Soon
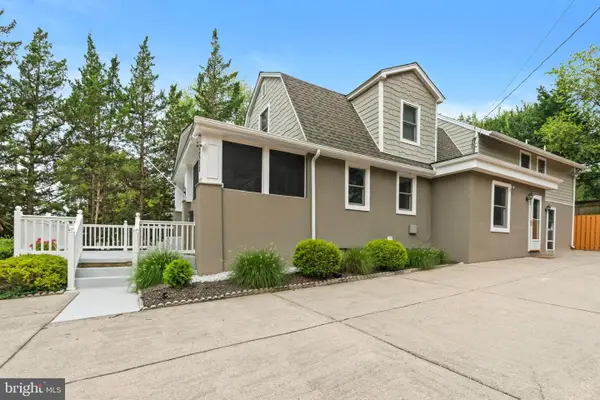 $889,000Coming Soon3 beds 4 baths
$889,000Coming Soon3 beds 4 baths3511 Decatur Ave, KENSINGTON, MD 20895
MLS# MDMC2194938Listed by: LONG & FOSTER REAL ESTATE, INC. - New
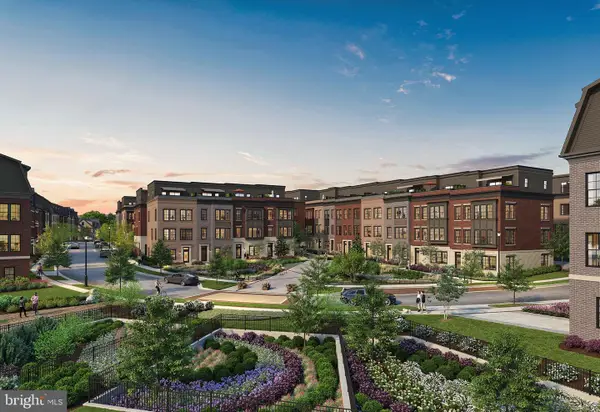 $1,209,900Active4 beds 3 baths3,470 sq. ft.
$1,209,900Active4 beds 3 baths3,470 sq. ft.4910 Strathmore Ave #coltrane 92, KENSINGTON, MD 20895
MLS# MDMC2194556Listed by: EYA MARKETING, LLC - New
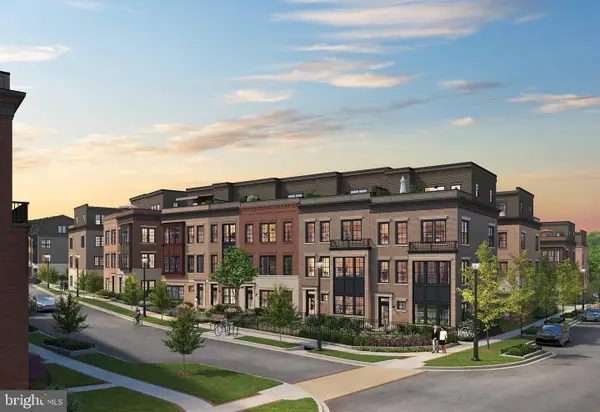 $1,359,900Active4 beds 3 baths3,470 sq. ft.
$1,359,900Active4 beds 3 baths3,470 sq. ft.4910 Strathmore Ave #ellington 19, KENSINGTON, MD 20895
MLS# MDMC2194558Listed by: EYA MARKETING, LLC - New
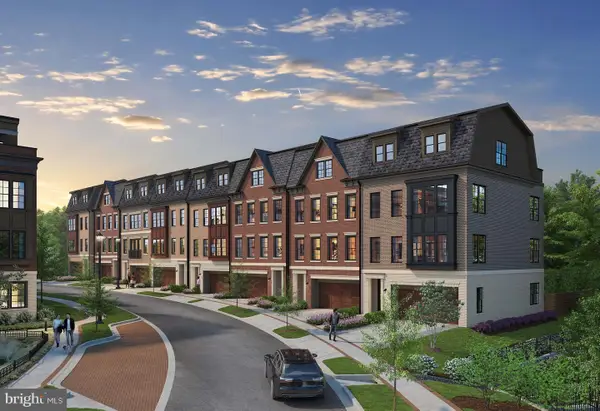 $1,639,900Active4 beds 3 baths3,470 sq. ft.
$1,639,900Active4 beds 3 baths3,470 sq. ft.4910 Strathmore Ave #navarro 40, KENSINGTON, MD 20895
MLS# MDMC2194560Listed by: EYA MARKETING, LLC - Open Sun, 2 to 4pm
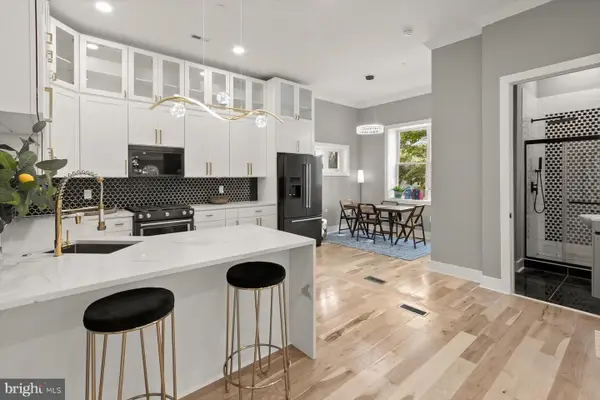 $1,099,999Active4 beds 4 baths4,000 sq. ft.
$1,099,999Active4 beds 4 baths4,000 sq. ft.11921 Coronada Pl, KENSINGTON, MD 20895
MLS# MDMC2193650Listed by: REDFIN CORP 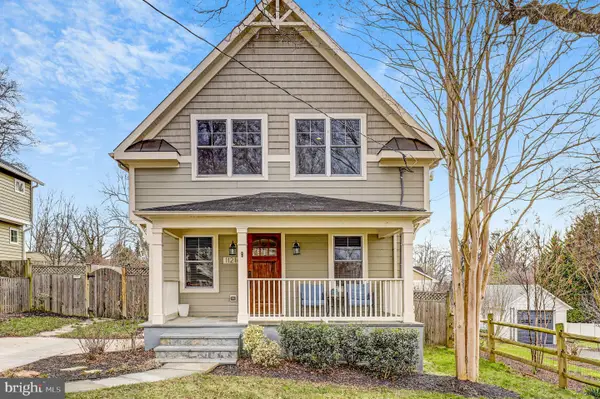 $945,000Active5 beds 4 baths3,140 sq. ft.
$945,000Active5 beds 4 baths3,140 sq. ft.11214 Midvale Rd, KENSINGTON, MD 20895
MLS# MDMC2193050Listed by: REDFIN CORP- Open Sun, 1 to 3pm
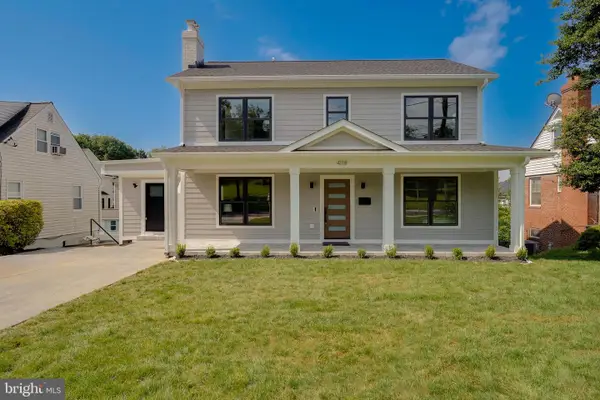 $1,599,000Active5 beds 5 baths3,735 sq. ft.
$1,599,000Active5 beds 5 baths3,735 sq. ft.4118 Knowles Ave, KENSINGTON, MD 20895
MLS# MDMC2154158Listed by: COMPASS 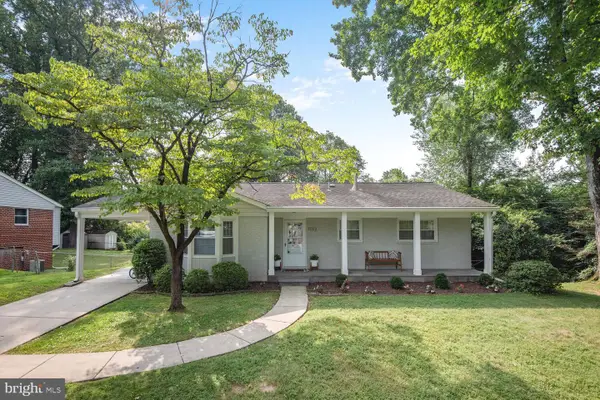 $925,000Active4 beds 3 baths2,248 sq. ft.
$925,000Active4 beds 3 baths2,248 sq. ft.11313 Orleans Way, KENSINGTON, MD 20895
MLS# MDMC2192006Listed by: COMPASS

