9613 Barroll Ln, KENSINGTON, MD 20895
Local realty services provided by:Better Homes and Gardens Real Estate Community Realty


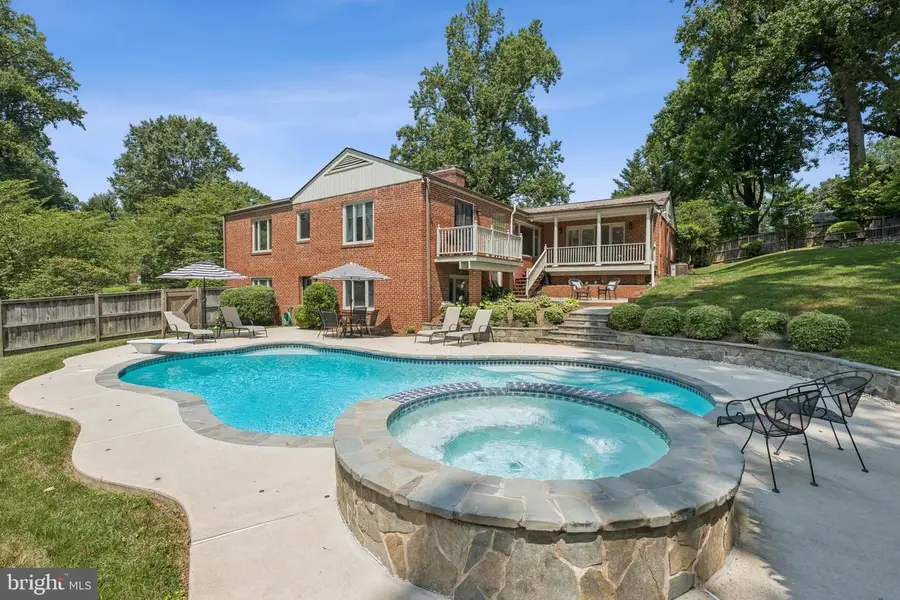
9613 Barroll Ln,KENSINGTON, MD 20895
$1,399,000
- 4 Beds
- 4 Baths
- 4,666 sq. ft.
- Single family
- Pending
Listed by:elysia l casaday
Office:compass
MLS#:MDMC2184248
Source:BRIGHTMLS
Price summary
- Price:$1,399,000
- Price per sq. ft.:$299.83
About this home
Welcome to 9613 Barroll Lane, an exceptional residence in the heart of South Kensington’s highly coveted Rock Creek Hills. This beautifully updated 4-bedroom+ den, 3.5-bathroom home offers over 4,400 square feet of elegant and functional living space on a private, landscaped 0.41-acre lot—just steps from Rock Creek Park.
Thoughtfully designed for both everyday comfort and entertaining, the main level features a renovated gourmet kitchen that opens to a sun-filled great room with vaulted ceilings and skylights. A formal living room with a wood-burning fireplace and large picture window provides cozy charm and scenic backyard views. The spacious primary suite includes a walk-in closet, ensuite bath, private patio, and a dedicated staircase to the lower level. Two additional bedrooms and a shared full bath, plus a powder room, complete the main level—one bedroom includes French doors leading to a private balcony.
The fully finished, walk-out lower level is perfect for multi-generational living or guest quarters, offering a second full kitchen, large family room with fireplace, fourth bedroom, private den, full bath, and two separate staircases for easy access. Additional highlights include a mudroom off the attached two-car garage, dedicated laundry room, and ample storage throughout.
Step outside to enjoy the professionally landscaped yard with a heated mineral system pool with diving board, water feature and attached hot tub—an ideal setting for summer gatherings and outdoor living.
Located in the desirable Rock Creek Hills neighborhood, this home offers peaceful, tree-lined streets, top-rated public and private schools, and easy access to downtown Bethesda, Washington, D.C., NIH, and major commuter routes. Experience timeless architecture, community charm, and a prime location that perfectly balances nature and city convenience.
Contact an agent
Home facts
- Year built:1948
- Listing Id #:MDMC2184248
- Added:23 day(s) ago
- Updated:August 15, 2025 at 08:39 PM
Rooms and interior
- Bedrooms:4
- Total bathrooms:4
- Full bathrooms:3
- Half bathrooms:1
- Living area:4,666 sq. ft.
Heating and cooling
- Cooling:Central A/C
- Heating:Central, Natural Gas
Structure and exterior
- Year built:1948
- Building area:4,666 sq. ft.
- Lot area:0.41 Acres
Schools
- High school:BETHESDA-CHEVY CHASE
- Middle school:NORTH CHEVY CHASE ELEMENTARY SCHOOL
- Elementary school:ROSEMARY HILLS
Utilities
- Water:Public
- Sewer:Public Sewer
Finances and disclosures
- Price:$1,399,000
- Price per sq. ft.:$299.83
- Tax amount:$12,735 (2024)
New listings near 9613 Barroll Ln
- Open Sat, 1 to 3pmNew
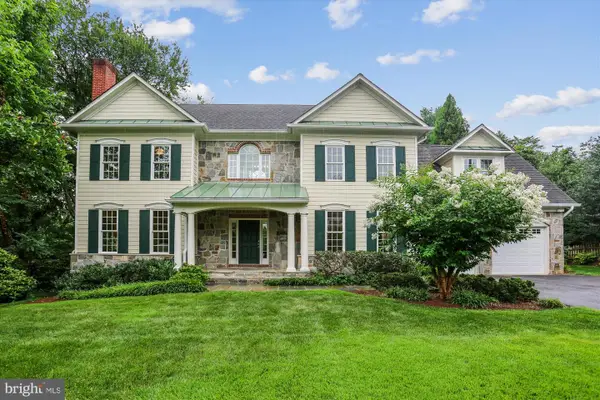 $1,900,000Active6 beds 6 baths5,276 sq. ft.
$1,900,000Active6 beds 6 baths5,276 sq. ft.3814 Everett St, KENSINGTON, MD 20895
MLS# MDMC2193350Listed by: LONG & FOSTER REAL ESTATE, INC. - Open Sun, 1 to 3pmNew
 $849,000Active3 beds 2 baths1,300 sq. ft.
$849,000Active3 beds 2 baths1,300 sq. ft.10119 Frederick Ave, KENSINGTON, MD 20895
MLS# MDMC2195110Listed by: TTR SOTHEBY'S INTERNATIONAL REALTY - Coming Soon
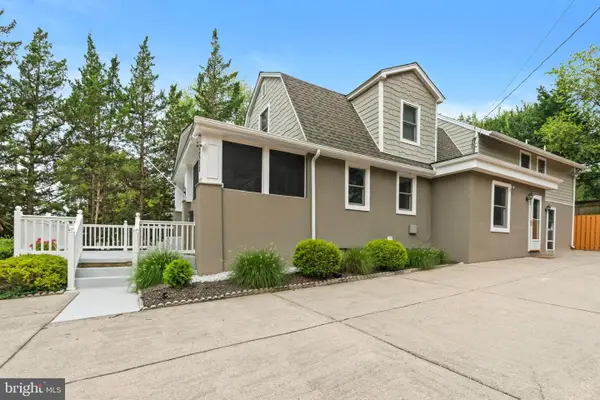 $889,000Coming Soon3 beds 4 baths
$889,000Coming Soon3 beds 4 baths3511 Decatur Ave, KENSINGTON, MD 20895
MLS# MDMC2194938Listed by: LONG & FOSTER REAL ESTATE, INC. - New
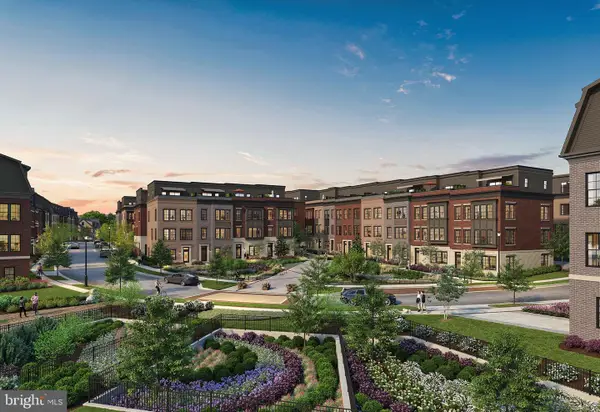 $1,209,900Active4 beds 3 baths3,470 sq. ft.
$1,209,900Active4 beds 3 baths3,470 sq. ft.4910 Strathmore Ave #coltrane 92, KENSINGTON, MD 20895
MLS# MDMC2194556Listed by: EYA MARKETING, LLC - New
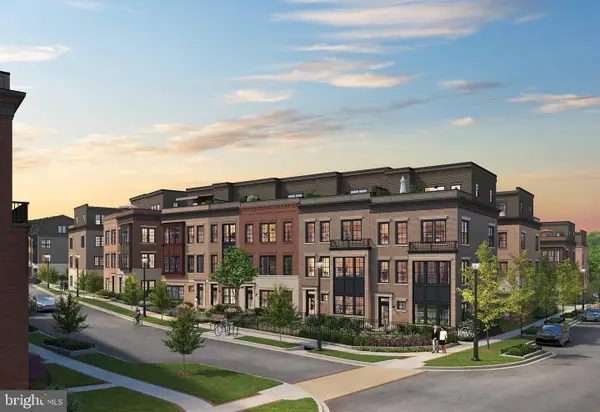 $1,359,900Active4 beds 3 baths3,470 sq. ft.
$1,359,900Active4 beds 3 baths3,470 sq. ft.4910 Strathmore Ave #ellington 19, KENSINGTON, MD 20895
MLS# MDMC2194558Listed by: EYA MARKETING, LLC - New
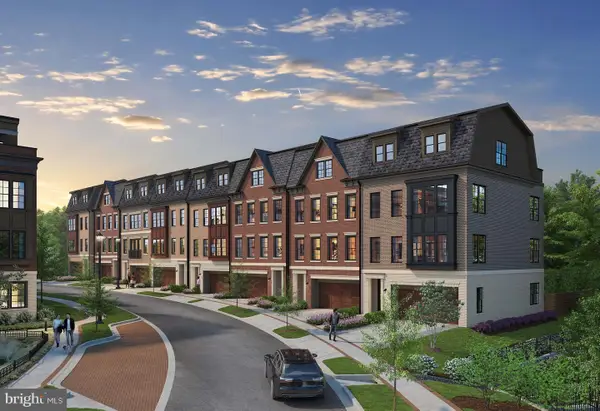 $1,639,900Active4 beds 3 baths3,470 sq. ft.
$1,639,900Active4 beds 3 baths3,470 sq. ft.4910 Strathmore Ave #navarro 40, KENSINGTON, MD 20895
MLS# MDMC2194560Listed by: EYA MARKETING, LLC - Open Sun, 2 to 4pm
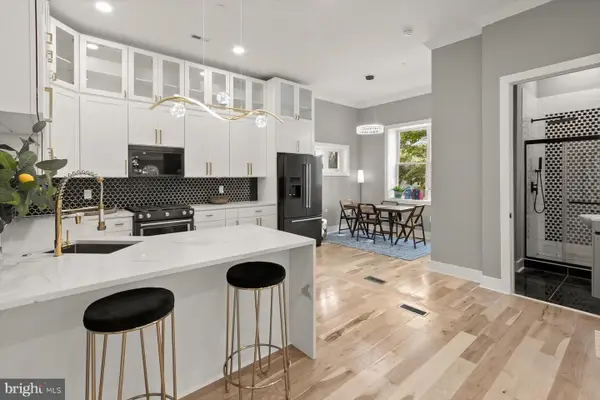 $1,099,999Active4 beds 4 baths4,000 sq. ft.
$1,099,999Active4 beds 4 baths4,000 sq. ft.11921 Coronada Pl, KENSINGTON, MD 20895
MLS# MDMC2193650Listed by: REDFIN CORP 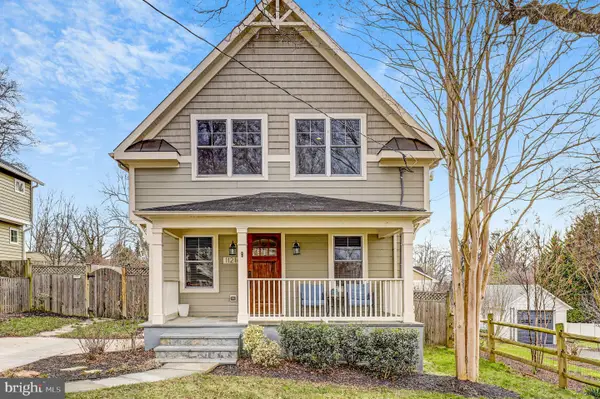 $945,000Active5 beds 4 baths3,140 sq. ft.
$945,000Active5 beds 4 baths3,140 sq. ft.11214 Midvale Rd, KENSINGTON, MD 20895
MLS# MDMC2193050Listed by: REDFIN CORP- Open Sun, 1 to 3pm
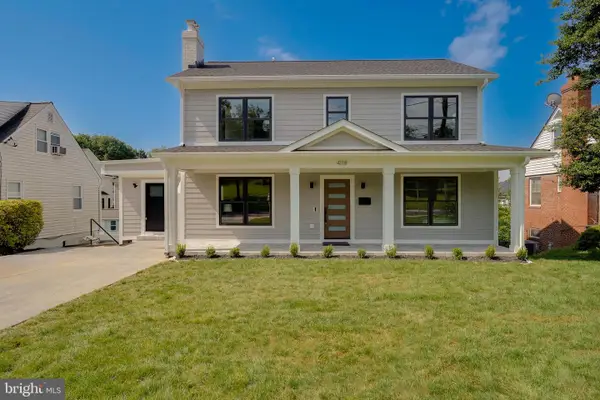 $1,599,000Active5 beds 5 baths3,735 sq. ft.
$1,599,000Active5 beds 5 baths3,735 sq. ft.4118 Knowles Ave, KENSINGTON, MD 20895
MLS# MDMC2154158Listed by: COMPASS 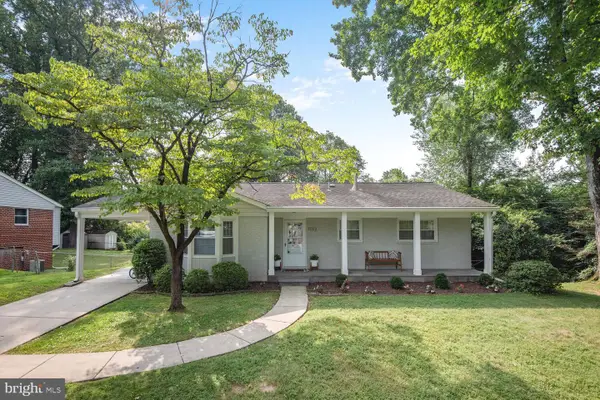 $925,000Active4 beds 3 baths2,248 sq. ft.
$925,000Active4 beds 3 baths2,248 sq. ft.11313 Orleans Way, KENSINGTON, MD 20895
MLS# MDMC2192006Listed by: COMPASS

