9701 Connecticut Ave, KENSINGTON, MD 20895
Local realty services provided by:Better Homes and Gardens Real Estate Valley Partners
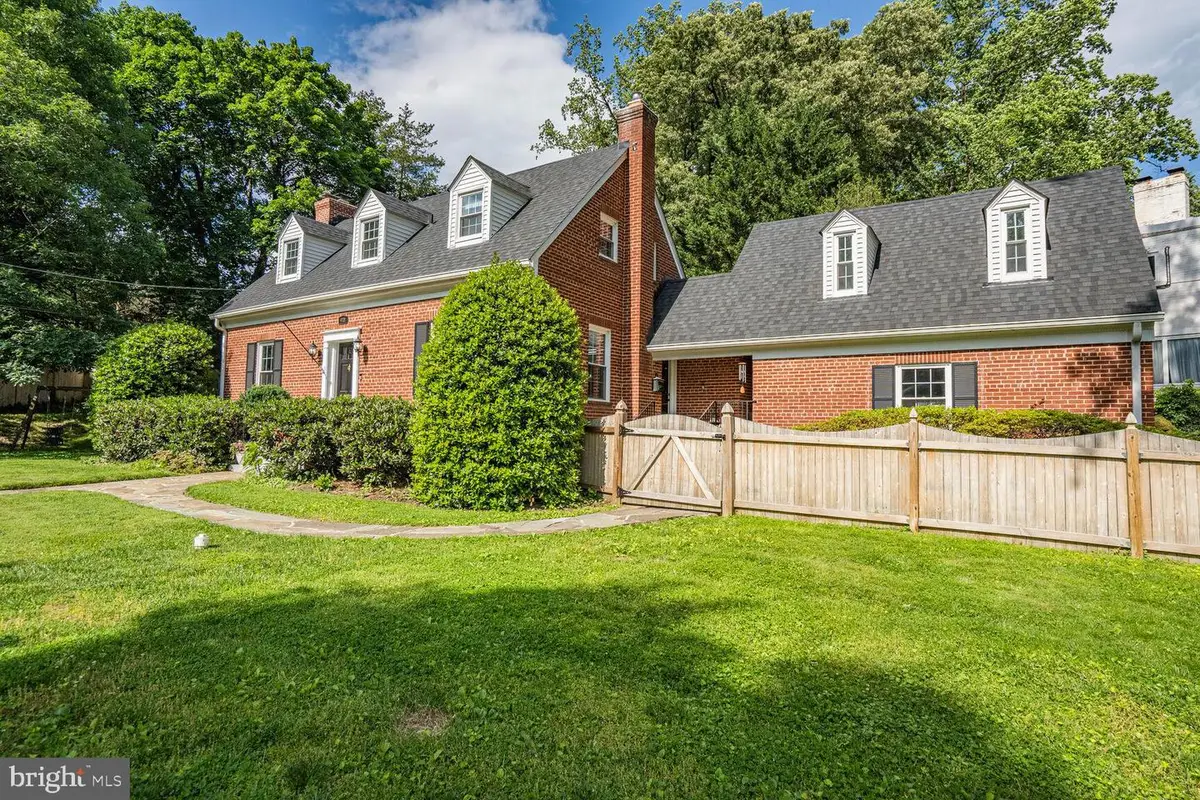
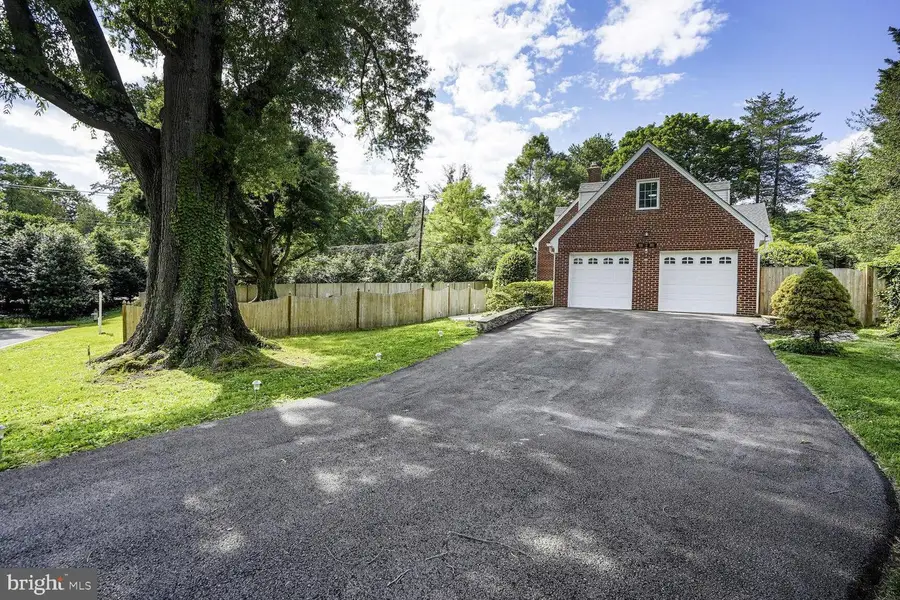
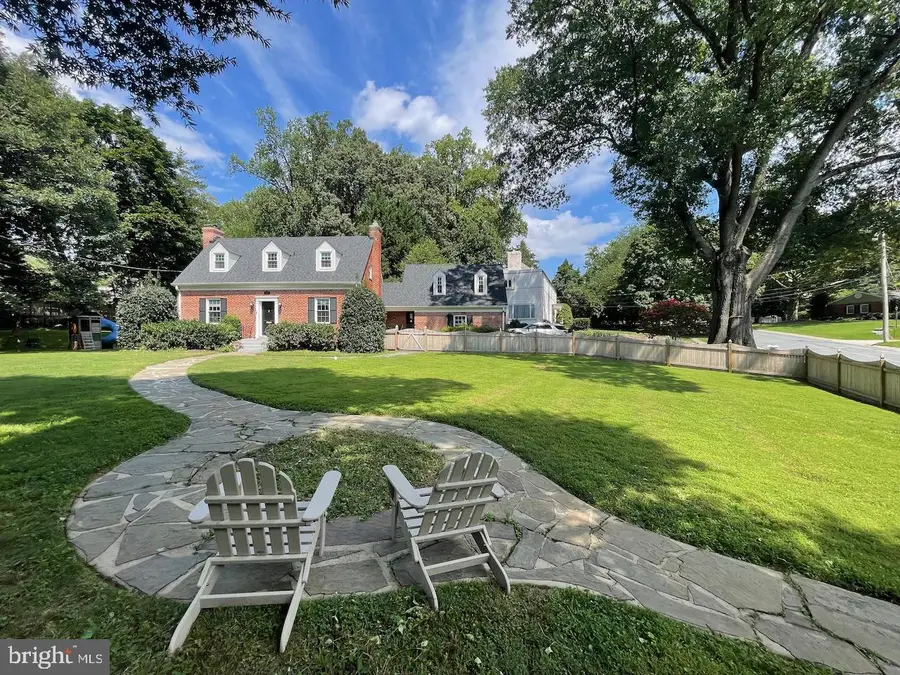
9701 Connecticut Ave,KENSINGTON, MD 20895
$1,475,000
- 5 Beds
- 5 Baths
- 3,405 sq. ft.
- Single family
- Active
Listed by:george s lima iii
Office:compass
MLS#:MDMC2180260
Source:BRIGHTMLS
Price summary
- Price:$1,475,000
- Price per sq. ft.:$433.19
About this home
NOT on Connecticut Avenue - The driveway for this house is located at 3921 Dunnel Lane in a peaceful and serene neighborhood. Welcome to this beautiful and charming Cape Cod style brick home on a spacious corner lot in Kensington, MD. This thoughtfully designed residence is bigger than it appears and offers 5 bedrooms and 5 bathrooms across 3,405 square feet of living space on 3 levels, set on a generous 16,860 square foot lot that is completely buffered from Connecticut Ave with trees and fencing.
As you enter, the inviting foyer introduces you to the heart of the home. On the right, the large eat-in kitchen is equipped with modern stainless steel appliances, quartz countertops, a center kitchen island with seating, tons of kitchen cabinet space, and an open area for dining. On the other side of the house is an inviting living room featuring a fireplace and spacious sitting area ideal for unwinding after a long day.
The main floor also boasts a generous master suite, providing convenience and privacy. Connected to the living room and the main floor master is a lovely rear sunroom with big windows that makes a great flex space for a playroom or exercise room. Upstairs you will find three large bright bedrooms each capable of accommodating king sized beds, lots of closets and 2 modern full bathrooms one of which is en suite.
In the finished basement there is another recreation room with a fireplace that is the perfect place for watching TV. This space also includes a minibar with sink, wine fridge and wine storage area that makes entertaining effortless. The lower level also includes an additional bedroom or den, a full bathroom and a separate unfinished area with laundry facilities and abundant storage. Above the garage, discover a separate private suite with a full bath, ideal for a home office or an in-law or nanny apartment, offering both comfort and independence.
The expansive fenced yard is a private oasis, boasting a lush lawn, mature trees, a fire pit area, a children's play set, a tranquil pond feature with a fountain surrounded by a serene rock garden, and a private back patio. The 2-car garage will accommodate your cars plus storage for outdoor items, and the driveway provides additional parking for up to 4 cars.
Since 2022, the owners have introduced designer finishes, elegant upgrades and storage solutions, a new water heater, and an electric vehicle charging station enhancing the home's charm and functionality. Experience the refined blend of style and practicality at 9701 Connecticut Avenue—a home perfectly tailored for modern living and varied lifestyle needs.
Situated just off Connecticut Avenue near Kensington’s Antique Row, the Saturday morning Farmers Market, Rock Creek Park’s hiking and biking trails, schools, shopping and entertainment venues and more! A commuter’s dream with close proximity to the Metro, the Marc Train, the Capital Beltway, downtown Bethesda, Chevy Chase and Washington, DC. Book your showing today!
Contact an agent
Home facts
- Year built:1947
- Listing Id #:MDMC2180260
- Added:86 day(s) ago
- Updated:August 15, 2025 at 01:53 PM
Rooms and interior
- Bedrooms:5
- Total bathrooms:5
- Full bathrooms:5
- Living area:3,405 sq. ft.
Heating and cooling
- Cooling:Central A/C, Wall Unit
- Heating:Central, Forced Air, Natural Gas
Structure and exterior
- Year built:1947
- Building area:3,405 sq. ft.
- Lot area:0.39 Acres
Utilities
- Water:Public
- Sewer:Public Sewer
Finances and disclosures
- Price:$1,475,000
- Price per sq. ft.:$433.19
- Tax amount:$12,869 (2024)
New listings near 9701 Connecticut Ave
- Open Sat, 1 to 3pmNew
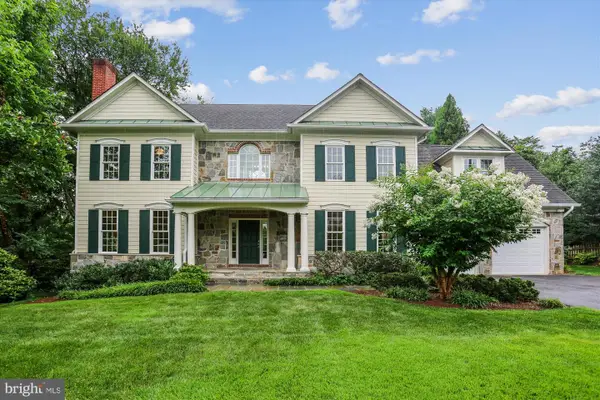 $1,900,000Active5 beds 6 baths5,276 sq. ft.
$1,900,000Active5 beds 6 baths5,276 sq. ft.3814 Everett St, KENSINGTON, MD 20895
MLS# MDMC2193350Listed by: LONG & FOSTER REAL ESTATE, INC. - Open Sun, 1 to 3pmNew
 $849,000Active3 beds 2 baths1,300 sq. ft.
$849,000Active3 beds 2 baths1,300 sq. ft.10119 Frederick Ave, KENSINGTON, MD 20895
MLS# MDMC2195110Listed by: TTR SOTHEBY'S INTERNATIONAL REALTY - Coming Soon
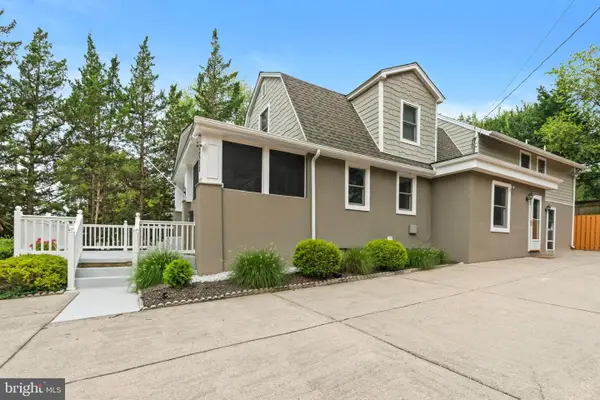 $889,000Coming Soon3 beds 4 baths
$889,000Coming Soon3 beds 4 baths3511 Decatur Ave, KENSINGTON, MD 20895
MLS# MDMC2194938Listed by: LONG & FOSTER REAL ESTATE, INC. - New
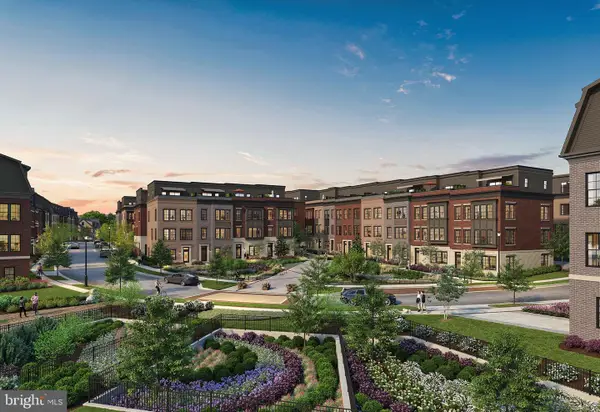 $1,209,900Active4 beds 3 baths3,470 sq. ft.
$1,209,900Active4 beds 3 baths3,470 sq. ft.4910 Strathmore Ave #coltrane 92, KENSINGTON, MD 20895
MLS# MDMC2194556Listed by: EYA MARKETING, LLC - New
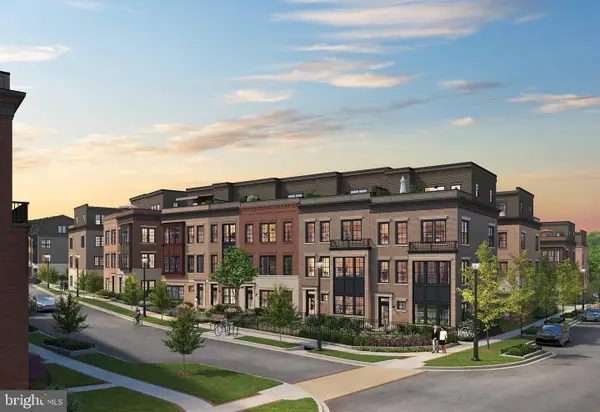 $1,359,900Active4 beds 3 baths3,470 sq. ft.
$1,359,900Active4 beds 3 baths3,470 sq. ft.4910 Strathmore Ave #ellington 19, KENSINGTON, MD 20895
MLS# MDMC2194558Listed by: EYA MARKETING, LLC - New
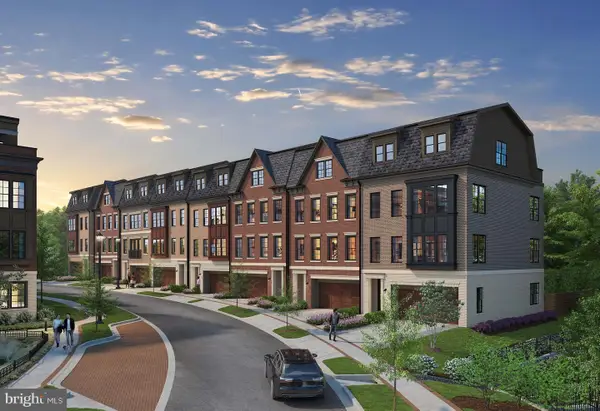 $1,639,900Active4 beds 3 baths3,470 sq. ft.
$1,639,900Active4 beds 3 baths3,470 sq. ft.4910 Strathmore Ave #navarro 40, KENSINGTON, MD 20895
MLS# MDMC2194560Listed by: EYA MARKETING, LLC - Open Sun, 2 to 4pm
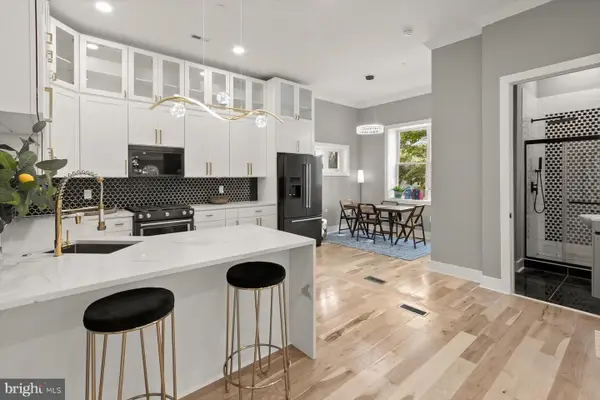 $1,099,999Active4 beds 4 baths4,000 sq. ft.
$1,099,999Active4 beds 4 baths4,000 sq. ft.11921 Coronada Pl, KENSINGTON, MD 20895
MLS# MDMC2193650Listed by: REDFIN CORP 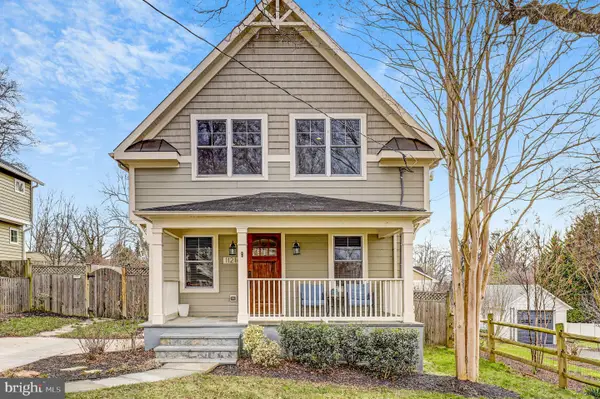 $945,000Active5 beds 4 baths3,140 sq. ft.
$945,000Active5 beds 4 baths3,140 sq. ft.11214 Midvale Rd, KENSINGTON, MD 20895
MLS# MDMC2193050Listed by: REDFIN CORP- Open Sun, 1 to 3pm
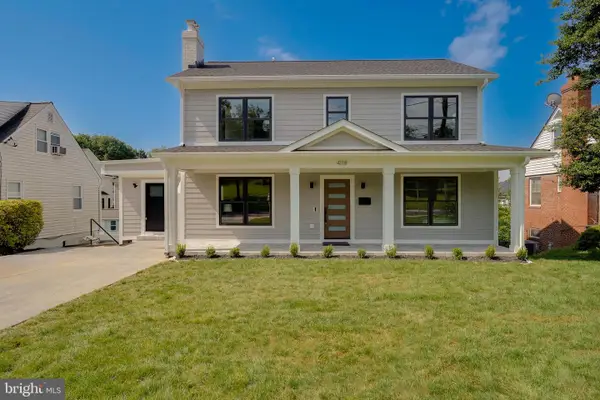 $1,599,000Active5 beds 5 baths3,735 sq. ft.
$1,599,000Active5 beds 5 baths3,735 sq. ft.4118 Knowles Ave, KENSINGTON, MD 20895
MLS# MDMC2154158Listed by: COMPASS 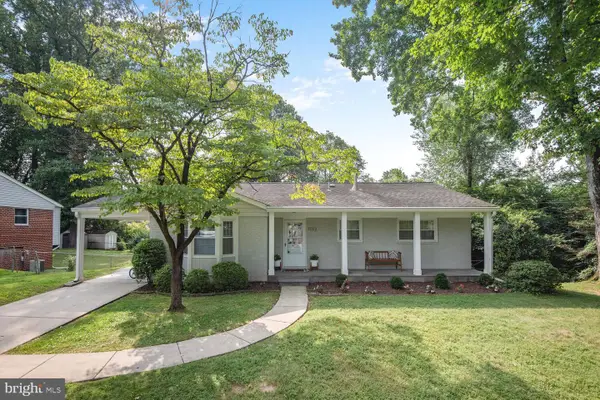 $925,000Active4 beds 3 baths2,248 sq. ft.
$925,000Active4 beds 3 baths2,248 sq. ft.11313 Orleans Way, KENSINGTON, MD 20895
MLS# MDMC2192006Listed by: COMPASS

