9701 W Bexhill Dr, KENSINGTON, MD 20895
Local realty services provided by:Better Homes and Gardens Real Estate GSA Realty
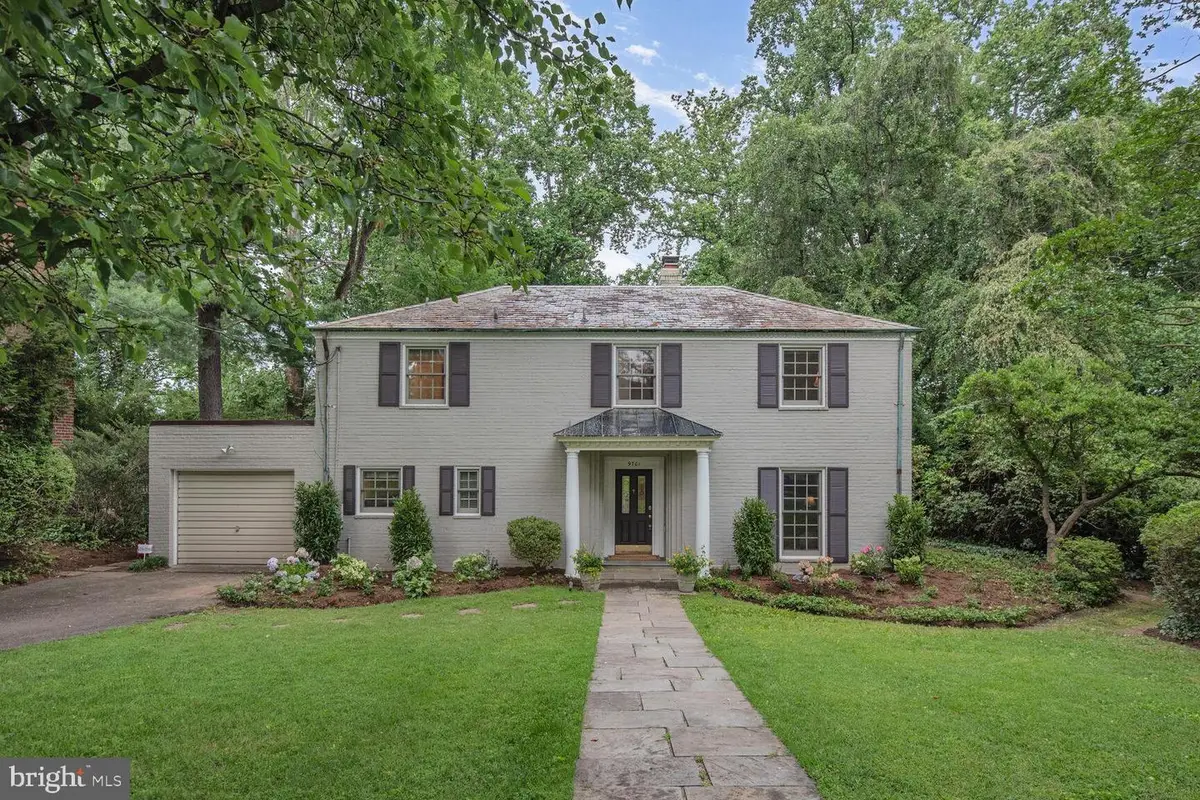
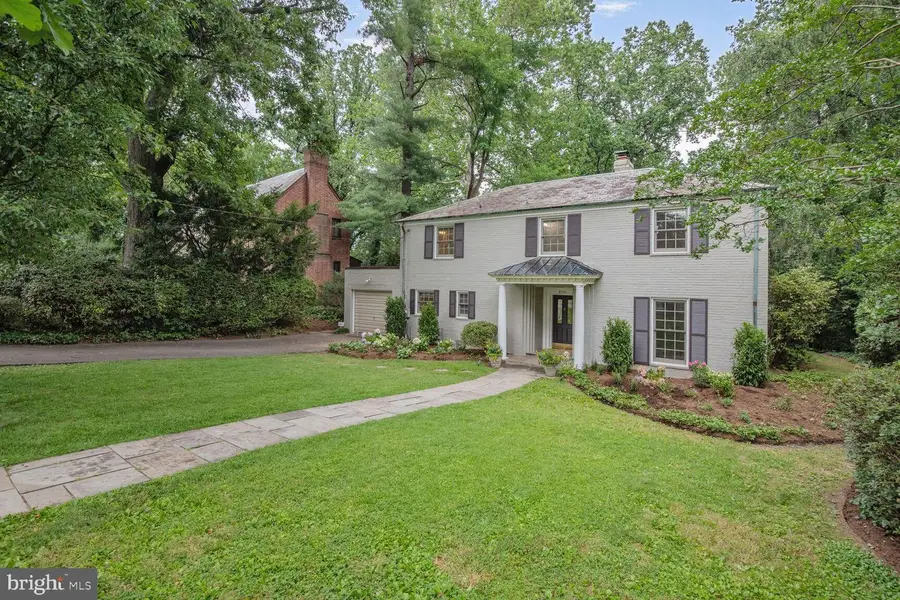

9701 W Bexhill Dr,KENSINGTON, MD 20895
$1,278,000
- 4 Beds
- 4 Baths
- 3,072 sq. ft.
- Single family
- Pending
Listed by:matthew e murton
Office:compass
MLS#:MDMC2188140
Source:BRIGHTMLS
Price summary
- Price:$1,278,000
- Price per sq. ft.:$416.02
About this home
Welcome to 9701 W Bexhill Drive – A classic colonial home with light-filled spaces in a park-like setting
Located on one of the most charming, tree-lined streets in the Rock Creek Hills neighborhood of Kensington, this 4-bedroom, 3.5-bath colonial sits on a beautifully landscaped lot. From the gleaming slate roof to the copper gutters and the colorful garden path that guides you home, every detail speaks to thoughtful design and curb appeal.
Inside, natural light abounds. You’re immediately drawn to the oversized picture window in the dining room, which brings the beauty of the outdoors in. The spacious living room features a distinctive mantel and fireplace that anchors the space—ideal for both quiet evenings and lively gatherings.
At the heart of the home, the kitchen and family room flow effortlessly together in an open layout. The kitchen includes brand-new stainless steel appliances and a breakfast bar that’s perfect for a relaxed morning coffee or casual meal.
French doors open to a nature lover’s retreat: a terraced, private backyard filled with mature plantings and majestic trees. The patio is a perfect space for dining al fresco or entertaining guests.
Upstairs, the serene primary suite features vaulted ceilings, a walk-in closet, a private Juliet balcony, and a luxurious bath with double sinks, a soaking tub, and a separate shower. Three additional bedrooms—each filled with natural light—share a full hall bath.
The fully finished lower level offers endless possibilities: a media room, studio space, guest quarters, or simply a place to unwind. Freshly painted and complete with a full bath, it's a flexible space to fit your needs.
All of this, just minutes from Rock Creek Park, scenic walking trails, Kensington’s historic district, the MARC train, and the Capital Beltway.
This timeless home in an idyllic setting is ready for its next chapter.
Contact an agent
Home facts
- Year built:1941
- Listing Id #:MDMC2188140
- Added:48 day(s) ago
- Updated:August 15, 2025 at 07:30 AM
Rooms and interior
- Bedrooms:4
- Total bathrooms:4
- Full bathrooms:3
- Half bathrooms:1
- Living area:3,072 sq. ft.
Heating and cooling
- Cooling:Central A/C
- Heating:Forced Air, Natural Gas
Structure and exterior
- Roof:Slate
- Year built:1941
- Building area:3,072 sq. ft.
- Lot area:0.38 Acres
Schools
- High school:BETHESDA-CHEVY CHASE
- Middle school:SILVER CREEK
- Elementary school:NORTH CHEVY CHASE
Utilities
- Water:Public
- Sewer:Public Sewer
Finances and disclosures
- Price:$1,278,000
- Price per sq. ft.:$416.02
- Tax amount:$11,747 (2024)
New listings near 9701 W Bexhill Dr
- Open Sat, 1 to 3pmNew
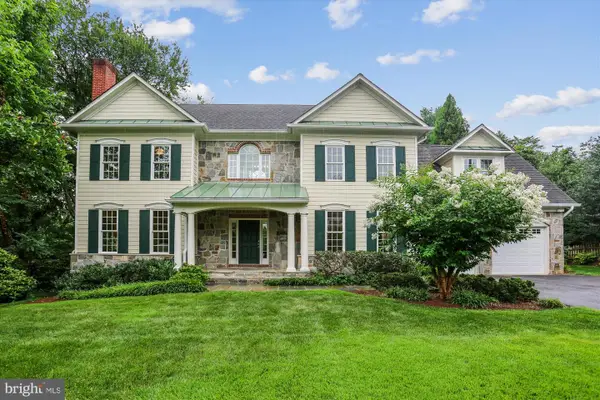 $1,900,000Active5 beds 6 baths5,276 sq. ft.
$1,900,000Active5 beds 6 baths5,276 sq. ft.3814 Everett St, KENSINGTON, MD 20895
MLS# MDMC2193350Listed by: LONG & FOSTER REAL ESTATE, INC. - Open Sun, 1 to 3pmNew
 $849,000Active3 beds 2 baths1,300 sq. ft.
$849,000Active3 beds 2 baths1,300 sq. ft.10119 Frederick Ave, KENSINGTON, MD 20895
MLS# MDMC2195110Listed by: TTR SOTHEBY'S INTERNATIONAL REALTY - Coming Soon
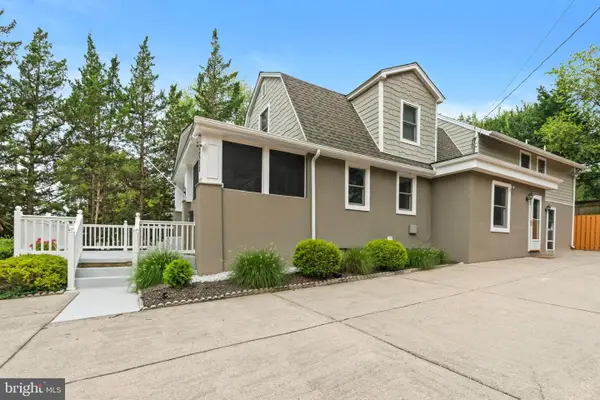 $889,000Coming Soon3 beds 4 baths
$889,000Coming Soon3 beds 4 baths3511 Decatur Ave, KENSINGTON, MD 20895
MLS# MDMC2194938Listed by: LONG & FOSTER REAL ESTATE, INC. - New
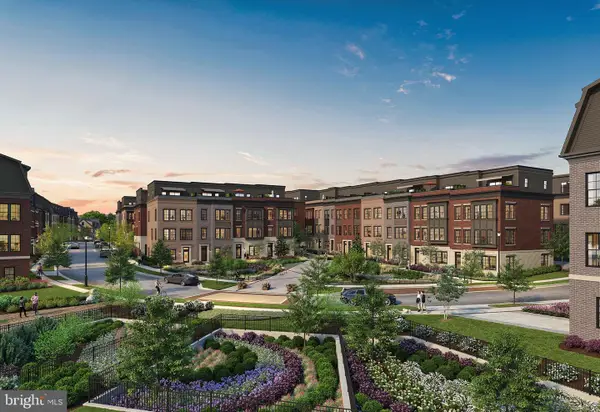 $1,209,900Active4 beds 3 baths3,470 sq. ft.
$1,209,900Active4 beds 3 baths3,470 sq. ft.4910 Strathmore Ave #coltrane 92, KENSINGTON, MD 20895
MLS# MDMC2194556Listed by: EYA MARKETING, LLC - New
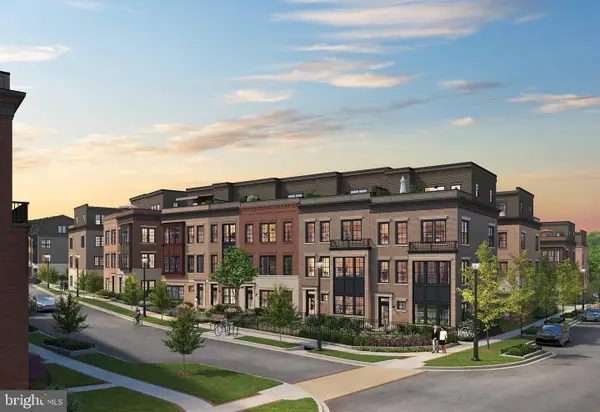 $1,359,900Active4 beds 3 baths3,470 sq. ft.
$1,359,900Active4 beds 3 baths3,470 sq. ft.4910 Strathmore Ave #ellington 19, KENSINGTON, MD 20895
MLS# MDMC2194558Listed by: EYA MARKETING, LLC - New
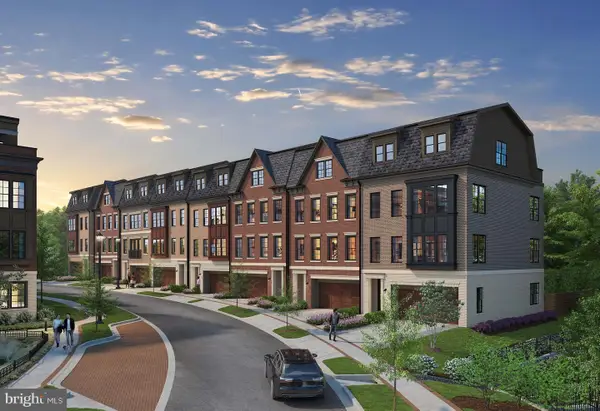 $1,639,900Active4 beds 3 baths3,470 sq. ft.
$1,639,900Active4 beds 3 baths3,470 sq. ft.4910 Strathmore Ave #navarro 40, KENSINGTON, MD 20895
MLS# MDMC2194560Listed by: EYA MARKETING, LLC - Open Sun, 2 to 4pm
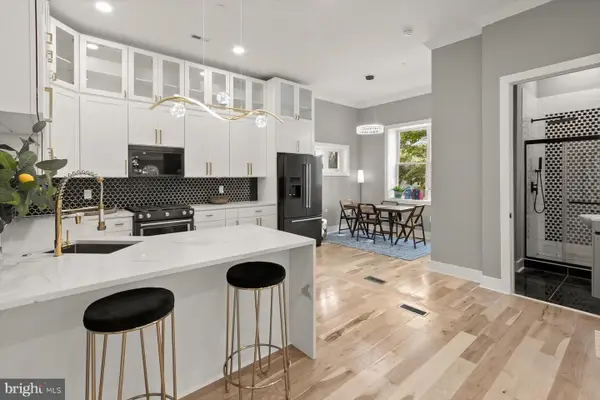 $1,099,999Active4 beds 4 baths4,000 sq. ft.
$1,099,999Active4 beds 4 baths4,000 sq. ft.11921 Coronada Pl, KENSINGTON, MD 20895
MLS# MDMC2193650Listed by: REDFIN CORP 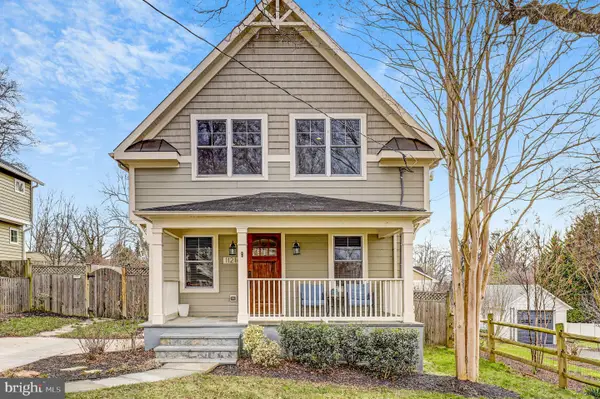 $945,000Active5 beds 4 baths3,140 sq. ft.
$945,000Active5 beds 4 baths3,140 sq. ft.11214 Midvale Rd, KENSINGTON, MD 20895
MLS# MDMC2193050Listed by: REDFIN CORP- Open Sun, 1 to 3pm
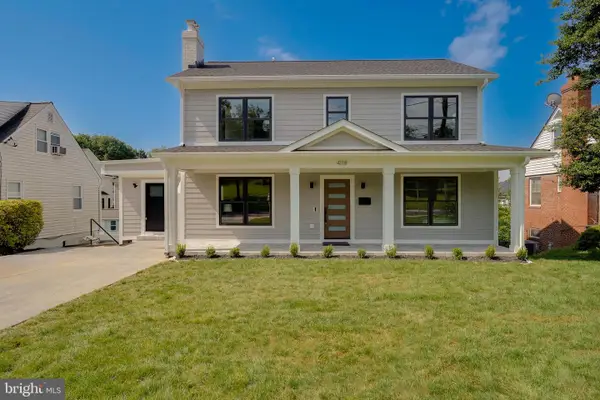 $1,599,000Active5 beds 5 baths3,735 sq. ft.
$1,599,000Active5 beds 5 baths3,735 sq. ft.4118 Knowles Ave, KENSINGTON, MD 20895
MLS# MDMC2154158Listed by: COMPASS 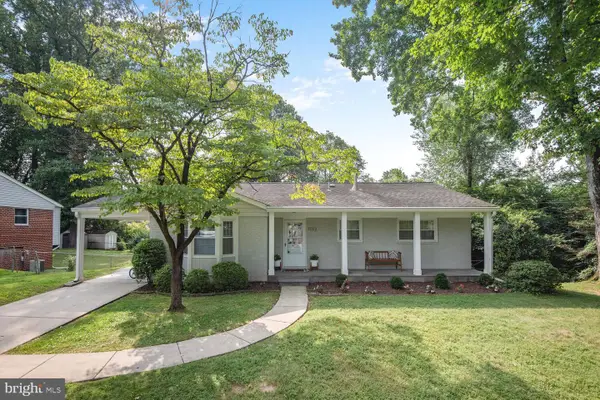 $925,000Active4 beds 3 baths2,248 sq. ft.
$925,000Active4 beds 3 baths2,248 sq. ft.11313 Orleans Way, KENSINGTON, MD 20895
MLS# MDMC2192006Listed by: COMPASS

