9709 W Bexhill Dr, KENSINGTON, MD 20895
Local realty services provided by:Better Homes and Gardens Real Estate Valley Partners
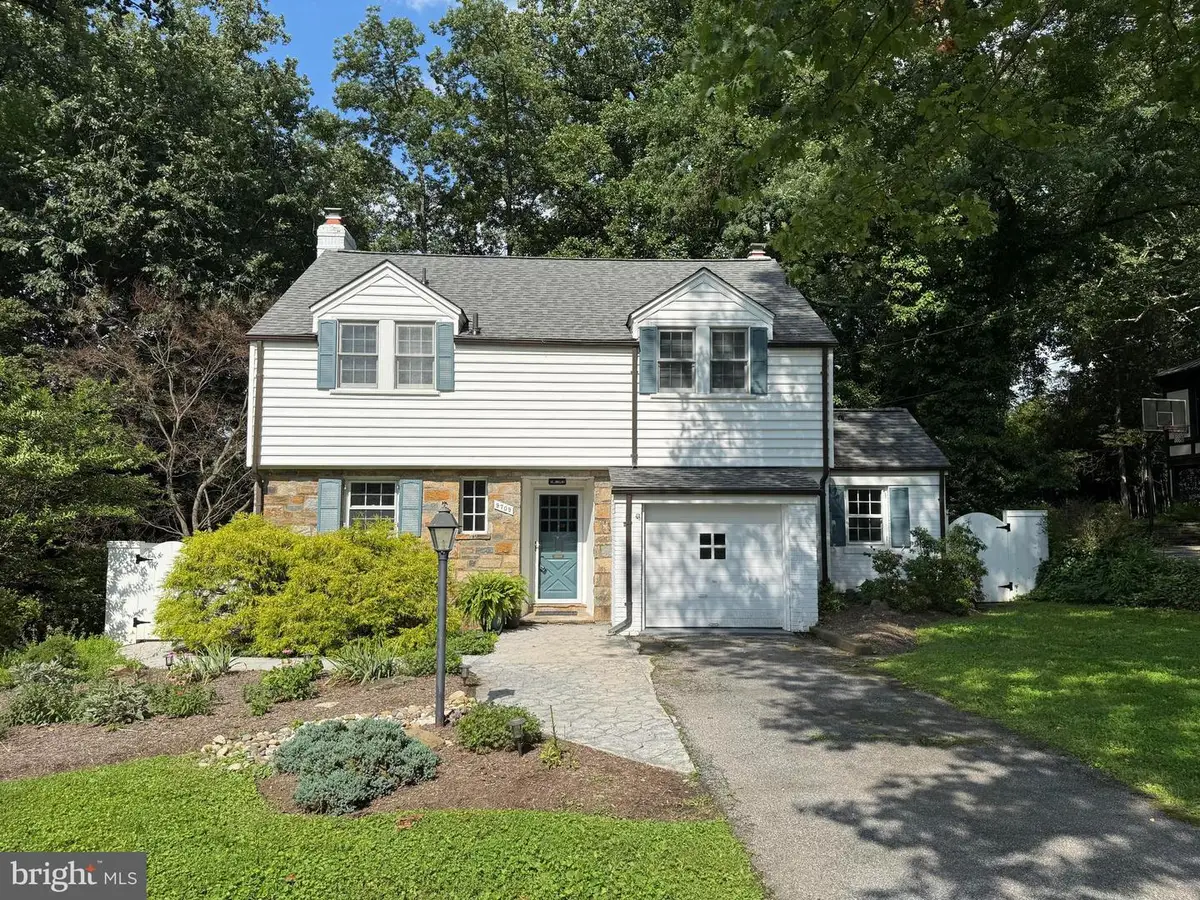
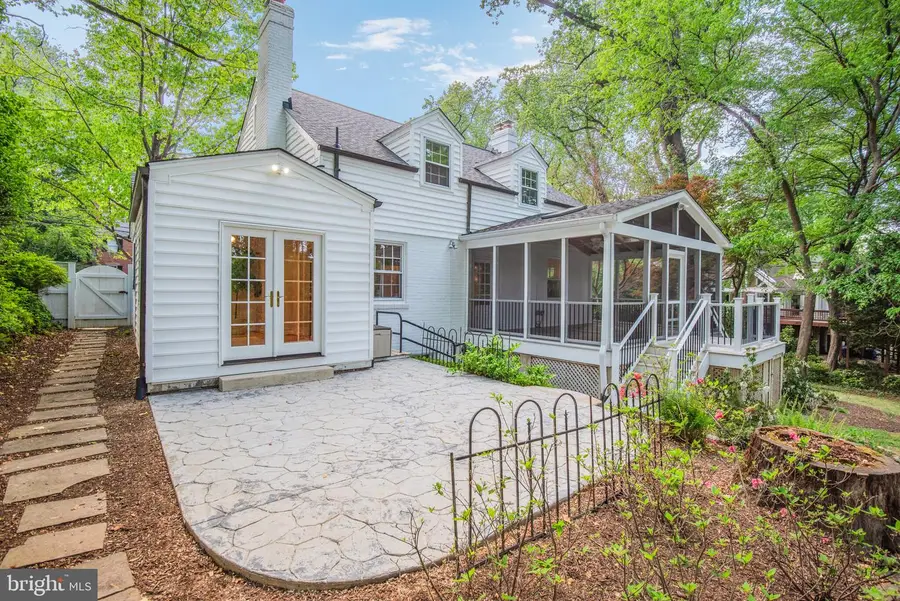
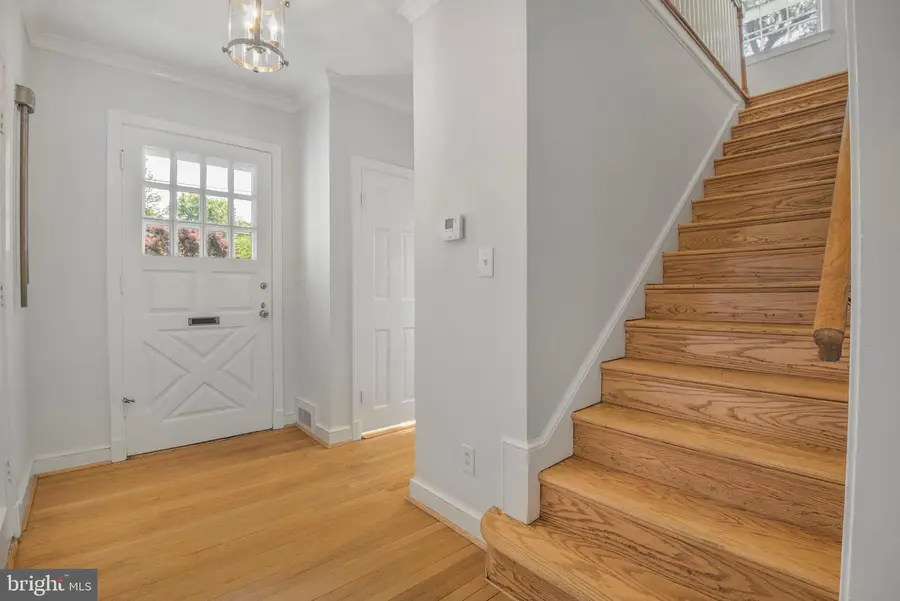
Listed by:timothy p horst
Office:long & foster real estate, inc.
MLS#:MDMC2191534
Source:BRIGHTMLS
Price summary
- Price:$1,050,000
- Price per sq. ft.:$370.37
About this home
Incredible opportunity in the popular Rock Creek Hills neighborhood! This home is on a spectacular approximately .40-acre lot that lends itself well to an expansion but also is a wonderful home just as it is! The main level includes a spacious entry foyer, large living room with high ceilings and wood-burning fireplace, formal dining room with bay window, upgraded 2014 kitchen with white cabinets, granite tops, and stainless steel appliances, library with built-in bookshelves, office or sitting room, powder room, and delightful screened porch that was added in 2014. The upper level features a primary bedroom with two closets and private bath, two additional spacious bedrooms, and hall bathroom. The lower level enjoys a family room with wood-burning fireplace, den, full bath, and laundry room (All rooms have new luxury vinyl plank flooring). Special features include hardwood floors on the main and upper levels, high ceilings, crown moldings, remodeled 2014 kitchen, 2014 porch addition, two fireplaces, and one-car garage. There are two patios, beautiful landscaping, and large backyard. The location is very convenient to Rock Creek Park with the very popular Hiker Biker Trail, within one mile of the Beltway, a short distance to Metrobus and Ride-On bus stops, approximately 1.5 miles to Kensington Marc Station, minutes to Kensington’s famous Antique Row with its shops and restaurants, public and private schools, libraries, and places of worship.
Contact an agent
Home facts
- Year built:1940
- Listing Id #:MDMC2191534
- Added:27 day(s) ago
- Updated:August 15, 2025 at 07:30 AM
Rooms and interior
- Bedrooms:3
- Total bathrooms:4
- Full bathrooms:3
- Half bathrooms:1
- Living area:2,835 sq. ft.
Heating and cooling
- Cooling:Central A/C
- Heating:Forced Air, Natural Gas
Structure and exterior
- Roof:Asphalt
- Year built:1940
- Building area:2,835 sq. ft.
- Lot area:0.4 Acres
Schools
- High school:BETHESDA-CHEVY CHASE
- Middle school:SILVER CREEK
Utilities
- Water:Public
- Sewer:Public Sewer
Finances and disclosures
- Price:$1,050,000
- Price per sq. ft.:$370.37
- Tax amount:$10,711 (2025)
New listings near 9709 W Bexhill Dr
- Open Sat, 1 to 3pmNew
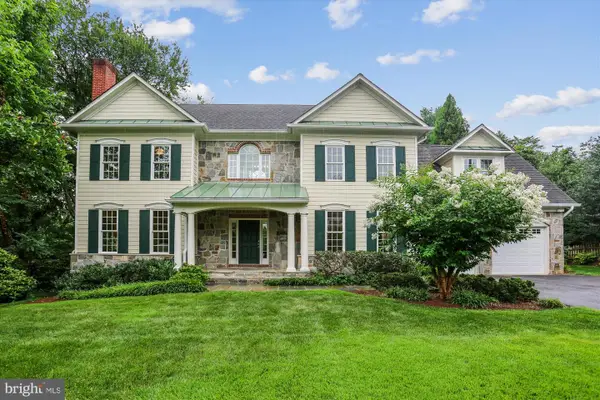 $1,900,000Active5 beds 6 baths5,276 sq. ft.
$1,900,000Active5 beds 6 baths5,276 sq. ft.3814 Everett St, KENSINGTON, MD 20895
MLS# MDMC2193350Listed by: LONG & FOSTER REAL ESTATE, INC. - Open Sun, 1 to 3pmNew
 $849,000Active3 beds 2 baths1,300 sq. ft.
$849,000Active3 beds 2 baths1,300 sq. ft.10119 Frederick Ave, KENSINGTON, MD 20895
MLS# MDMC2195110Listed by: TTR SOTHEBY'S INTERNATIONAL REALTY - Coming Soon
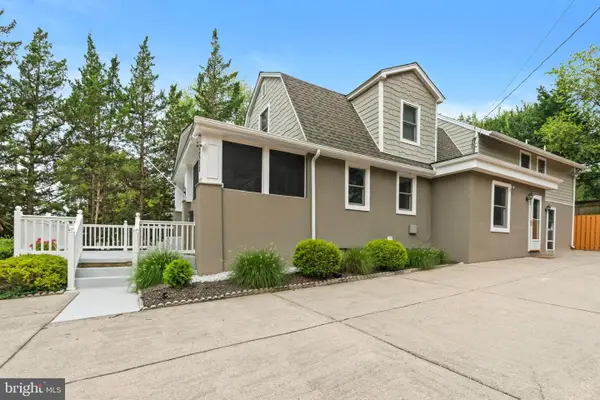 $889,000Coming Soon3 beds 4 baths
$889,000Coming Soon3 beds 4 baths3511 Decatur Ave, KENSINGTON, MD 20895
MLS# MDMC2194938Listed by: LONG & FOSTER REAL ESTATE, INC. - New
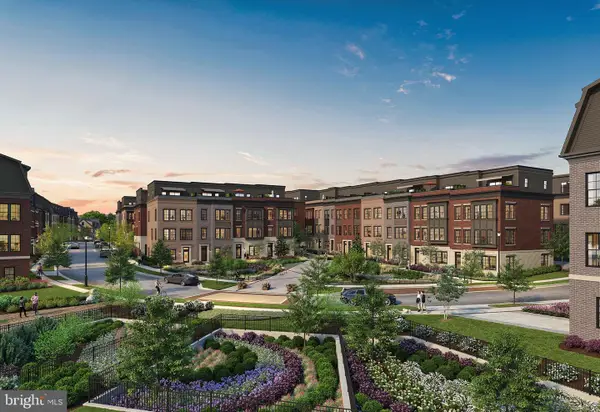 $1,209,900Active4 beds 3 baths3,470 sq. ft.
$1,209,900Active4 beds 3 baths3,470 sq. ft.4910 Strathmore Ave #coltrane 92, KENSINGTON, MD 20895
MLS# MDMC2194556Listed by: EYA MARKETING, LLC - New
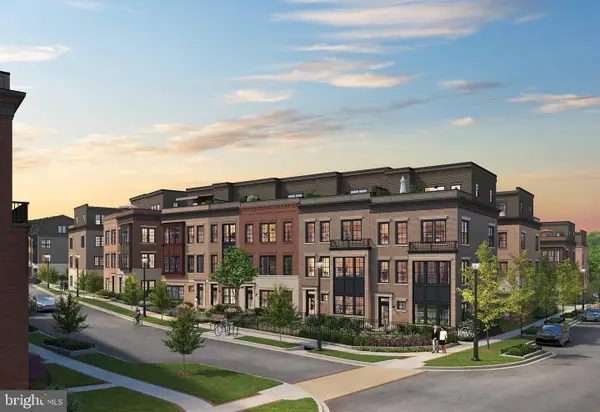 $1,359,900Active4 beds 3 baths3,470 sq. ft.
$1,359,900Active4 beds 3 baths3,470 sq. ft.4910 Strathmore Ave #ellington 19, KENSINGTON, MD 20895
MLS# MDMC2194558Listed by: EYA MARKETING, LLC - New
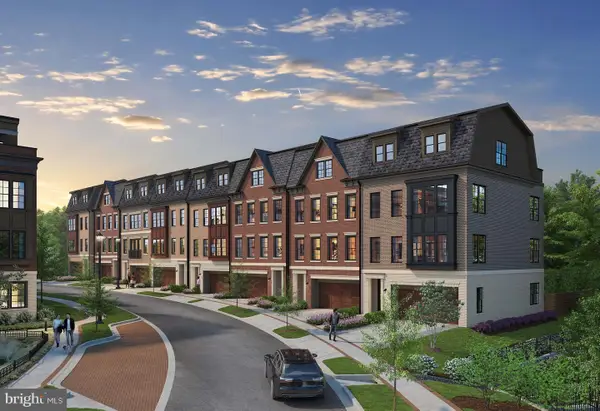 $1,639,900Active4 beds 3 baths3,470 sq. ft.
$1,639,900Active4 beds 3 baths3,470 sq. ft.4910 Strathmore Ave #navarro 40, KENSINGTON, MD 20895
MLS# MDMC2194560Listed by: EYA MARKETING, LLC - Open Sun, 2 to 4pm
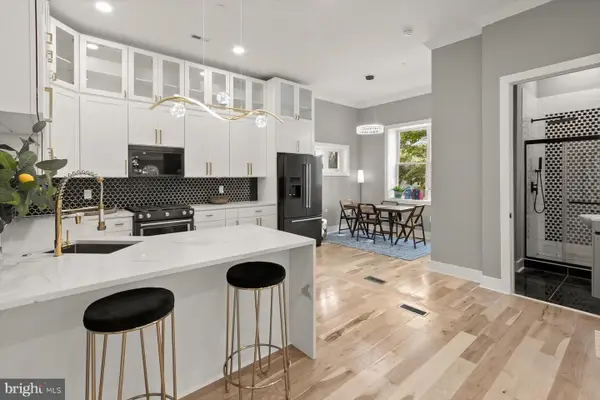 $1,099,999Active4 beds 4 baths4,000 sq. ft.
$1,099,999Active4 beds 4 baths4,000 sq. ft.11921 Coronada Pl, KENSINGTON, MD 20895
MLS# MDMC2193650Listed by: REDFIN CORP 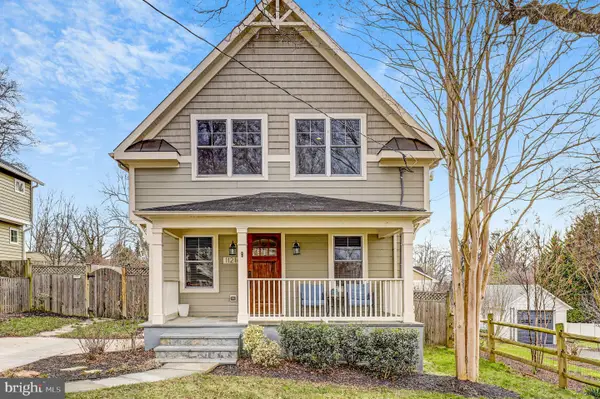 $945,000Active5 beds 4 baths3,140 sq. ft.
$945,000Active5 beds 4 baths3,140 sq. ft.11214 Midvale Rd, KENSINGTON, MD 20895
MLS# MDMC2193050Listed by: REDFIN CORP- Open Sun, 1 to 3pm
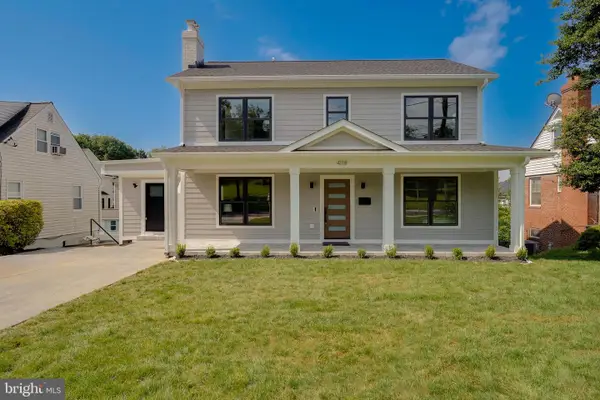 $1,599,000Active5 beds 5 baths3,735 sq. ft.
$1,599,000Active5 beds 5 baths3,735 sq. ft.4118 Knowles Ave, KENSINGTON, MD 20895
MLS# MDMC2154158Listed by: COMPASS 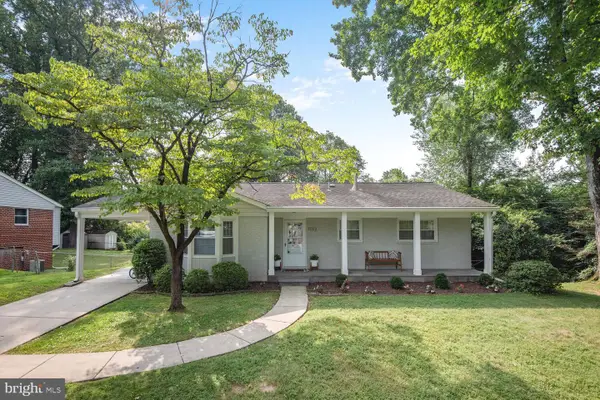 $925,000Active4 beds 3 baths2,248 sq. ft.
$925,000Active4 beds 3 baths2,248 sq. ft.11313 Orleans Way, KENSINGTON, MD 20895
MLS# MDMC2192006Listed by: COMPASS

