9812 Hill St, KENSINGTON, MD 20895
Local realty services provided by:Better Homes and Gardens Real Estate Community Realty
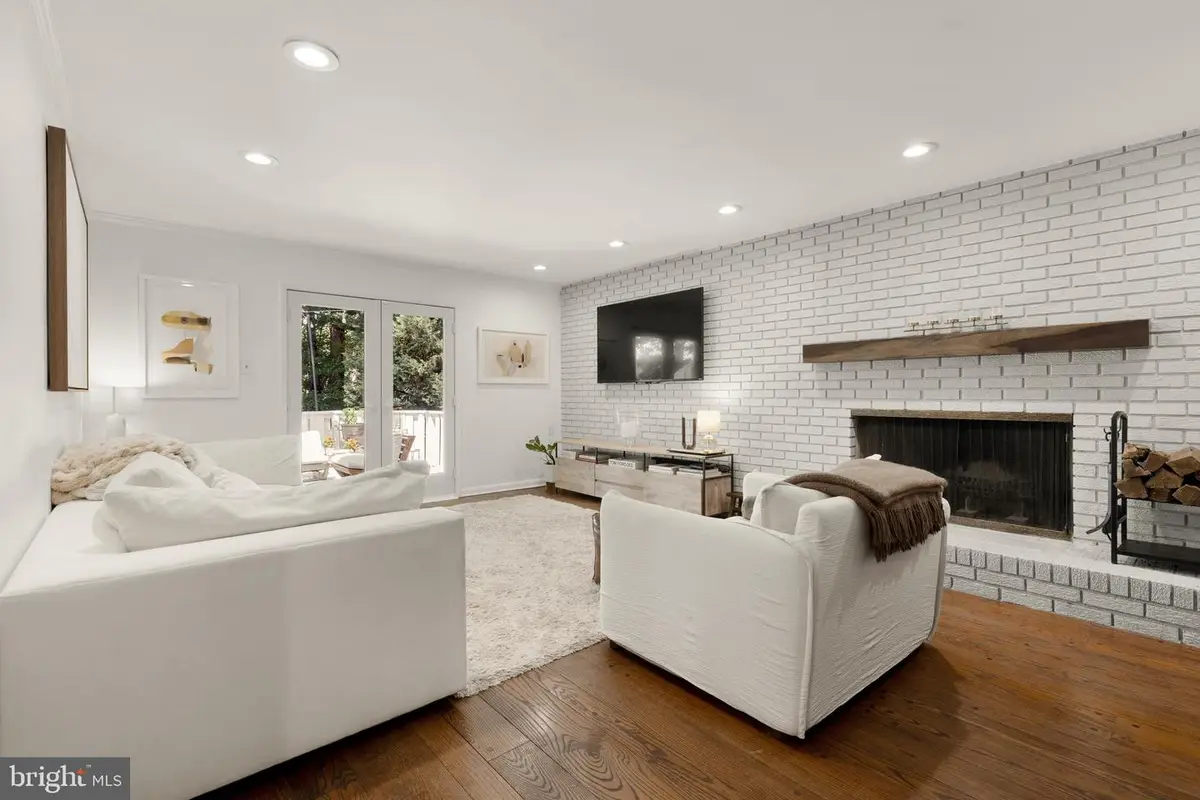


9812 Hill St,KENSINGTON, MD 20895
$1,445,000
- 5 Beds
- 4 Baths
- 4,199 sq. ft.
- Single family
- Pending
Listed by:kathleen m eder
Office:compass
MLS#:MDMC2189482
Source:BRIGHTMLS
Price summary
- Price:$1,445,000
- Price per sq. ft.:$344.13
About this home
This sun-drenched and spacious gem at 9812 Hill St in the desirable Rock Creek Hills neighborhood of Kensington, MD is a meticulously cared for home offering 5 bedrooms and 3.5 bathrooms over 4,700+ square feet of comfortable living space.
On the main floor you’ll find an open-concept dining and living area flooded with natural light and framed by new oversized windows. Step into the beautifully renovated eat-in kitchen featuring soft gray cabinetry, quartz countertops, a spacious island with seating, and a professional-grade stainless steel range and vent hood - designed for both style and function. This floor is rounded out with a flex office/bedroom space and a formal living room with a cozy fireplace that leads out to a large deck.
Upstairs, you will find four expansive bedrooms, including an enviable primary suite with a custom designed walk-in closet. The en-suite primary bath is complete with a double vanity and separate shower.
The fully finished lower level offers incredible versatility with a stylish kitchenette and another welcoming fireplace in the rec room. Walk out the glass doors to experience the professionally landscaped serene back yard.
With a two-car garage and circular driveway, there is plenty of space for visiting guests. A true oasis nestled in the Rock Creek Hills neighborhood - enjoy easy access to Rock Creek Park's trails and nature, as well as close proximity to downtown Kensington’s shops, cafes, weekly farmers market, and local favorite BabyCat Brewery.
Contact an agent
Home facts
- Year built:1968
- Listing Id #:MDMC2189482
- Added:36 day(s) ago
- Updated:August 15, 2025 at 07:30 AM
Rooms and interior
- Bedrooms:5
- Total bathrooms:4
- Full bathrooms:3
- Half bathrooms:1
- Living area:4,199 sq. ft.
Heating and cooling
- Cooling:Central A/C, Energy Star Cooling System, Programmable Thermostat, Zoned
- Heating:Central, Energy Star Heating System, Forced Air, Natural Gas, Programmable Thermostat, Zoned
Structure and exterior
- Roof:Architectural Shingle
- Year built:1968
- Building area:4,199 sq. ft.
- Lot area:0.24 Acres
Schools
- High school:BETHESDA-CHEVY CHASE
Utilities
- Water:Public
- Sewer:Public Sewer
Finances and disclosures
- Price:$1,445,000
- Price per sq. ft.:$344.13
- Tax amount:$14,732 (2024)
New listings near 9812 Hill St
- Open Sat, 1 to 3pmNew
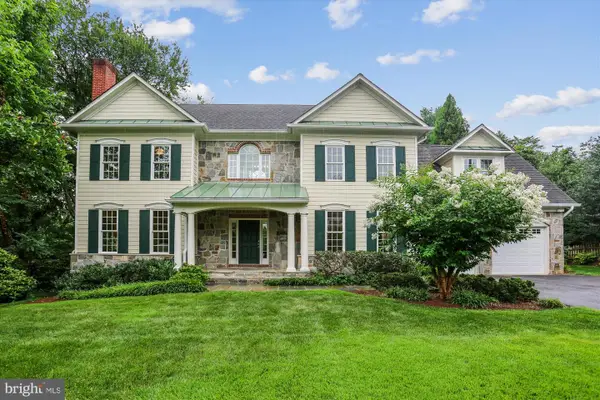 $1,900,000Active5 beds 6 baths5,276 sq. ft.
$1,900,000Active5 beds 6 baths5,276 sq. ft.3814 Everett St, KENSINGTON, MD 20895
MLS# MDMC2193350Listed by: LONG & FOSTER REAL ESTATE, INC. - Open Sun, 1 to 3pmNew
 $849,000Active3 beds 2 baths1,300 sq. ft.
$849,000Active3 beds 2 baths1,300 sq. ft.10119 Frederick Ave, KENSINGTON, MD 20895
MLS# MDMC2195110Listed by: TTR SOTHEBY'S INTERNATIONAL REALTY - Coming Soon
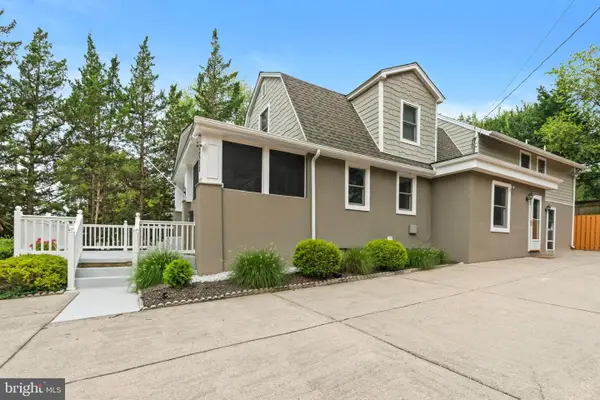 $889,000Coming Soon3 beds 4 baths
$889,000Coming Soon3 beds 4 baths3511 Decatur Ave, KENSINGTON, MD 20895
MLS# MDMC2194938Listed by: LONG & FOSTER REAL ESTATE, INC. - New
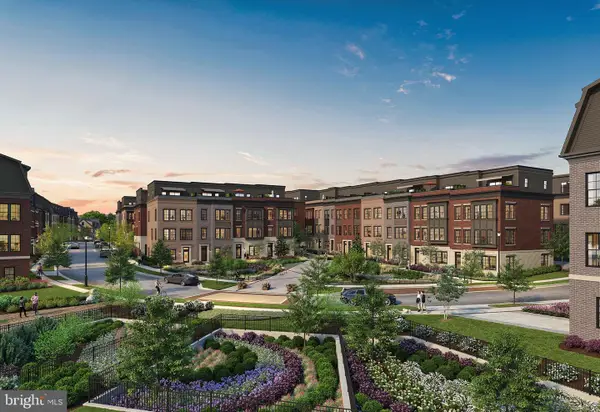 $1,209,900Active4 beds 3 baths3,470 sq. ft.
$1,209,900Active4 beds 3 baths3,470 sq. ft.4910 Strathmore Ave #coltrane 92, KENSINGTON, MD 20895
MLS# MDMC2194556Listed by: EYA MARKETING, LLC - New
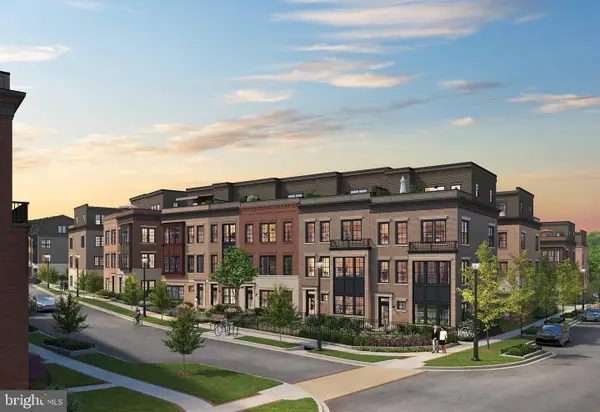 $1,359,900Active4 beds 3 baths3,470 sq. ft.
$1,359,900Active4 beds 3 baths3,470 sq. ft.4910 Strathmore Ave #ellington 19, KENSINGTON, MD 20895
MLS# MDMC2194558Listed by: EYA MARKETING, LLC - New
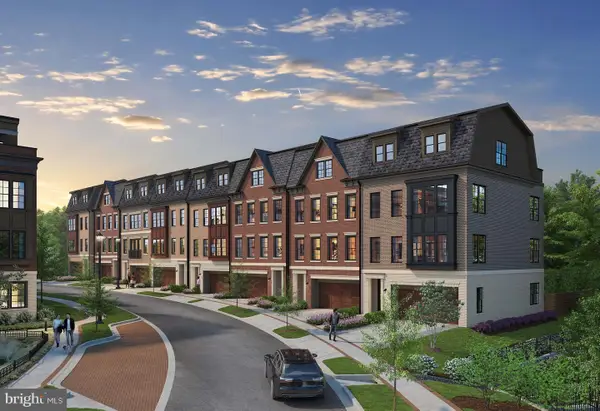 $1,639,900Active4 beds 3 baths3,470 sq. ft.
$1,639,900Active4 beds 3 baths3,470 sq. ft.4910 Strathmore Ave #navarro 40, KENSINGTON, MD 20895
MLS# MDMC2194560Listed by: EYA MARKETING, LLC - Open Sun, 2 to 4pm
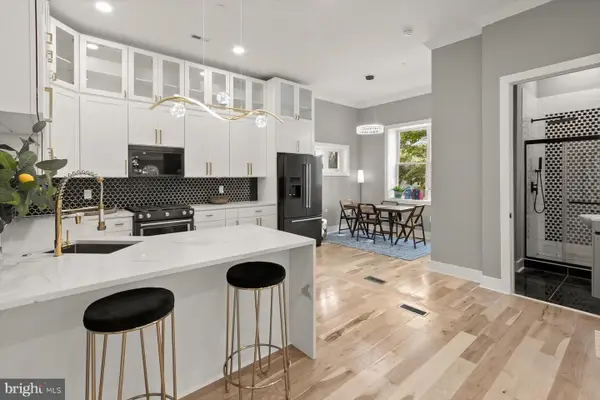 $1,099,999Active4 beds 4 baths4,000 sq. ft.
$1,099,999Active4 beds 4 baths4,000 sq. ft.11921 Coronada Pl, KENSINGTON, MD 20895
MLS# MDMC2193650Listed by: REDFIN CORP 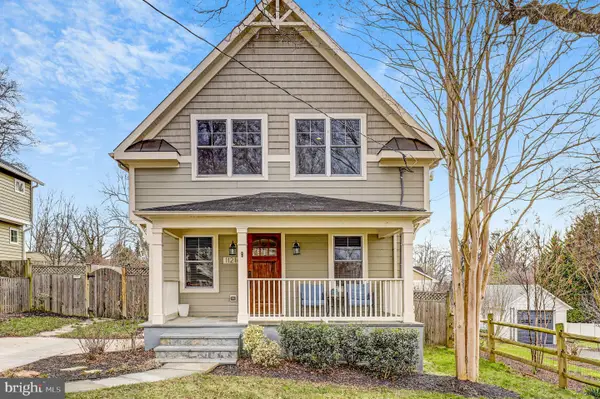 $945,000Active5 beds 4 baths3,140 sq. ft.
$945,000Active5 beds 4 baths3,140 sq. ft.11214 Midvale Rd, KENSINGTON, MD 20895
MLS# MDMC2193050Listed by: REDFIN CORP- Open Sun, 1 to 3pm
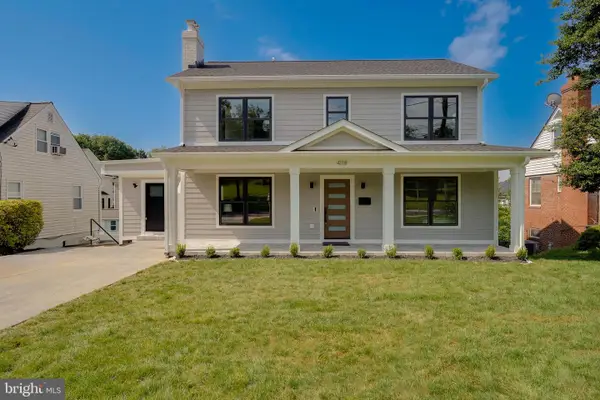 $1,599,000Active5 beds 5 baths3,735 sq. ft.
$1,599,000Active5 beds 5 baths3,735 sq. ft.4118 Knowles Ave, KENSINGTON, MD 20895
MLS# MDMC2154158Listed by: COMPASS 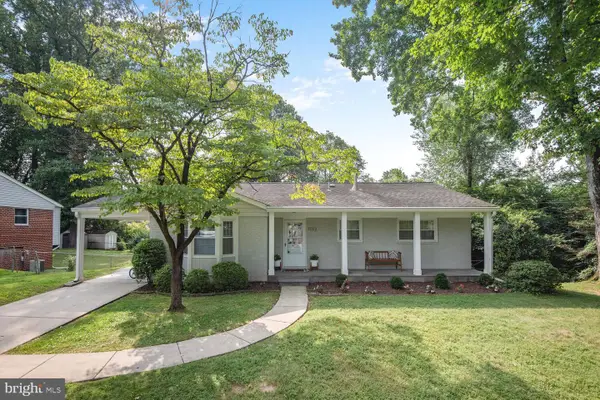 $925,000Active4 beds 3 baths2,248 sq. ft.
$925,000Active4 beds 3 baths2,248 sq. ft.11313 Orleans Way, KENSINGTON, MD 20895
MLS# MDMC2192006Listed by: COMPASS

