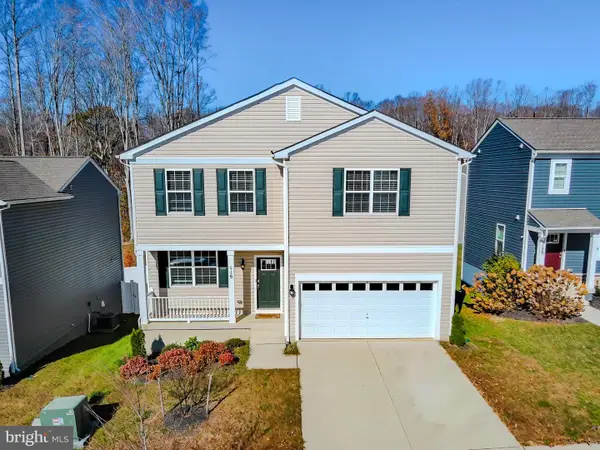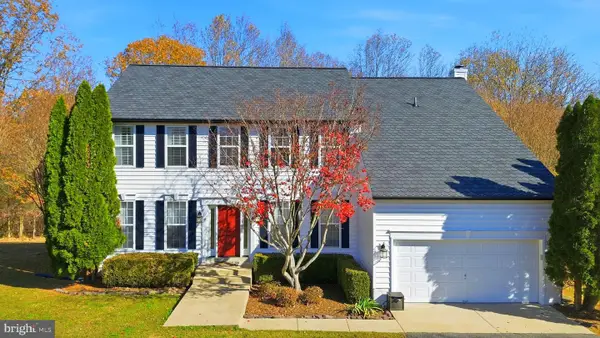1084 Llano Dr, La Plata, MD 20646
Local realty services provided by:Better Homes and Gardens Real Estate Murphy & Co.
1084 Llano Dr,La Plata, MD 20646
$660,000
- 5 Beds
- 4 Baths
- 4,364 sq. ft.
- Single family
- Pending
Listed by: michael c coughlan
Office: re/max one
MLS#:MDCH2044732
Source:BRIGHTMLS
Price summary
- Price:$660,000
- Price per sq. ft.:$151.24
- Monthly HOA dues:$25
About this home
The Elm model by ME Mohler Company Inc. This 5 bedroom and 4 bath home is under construction and being built in Agricopia. Upon entering the home you will notice your large dining room with picture window and tray ceiling. Continuing into your large open great room with vaulted ceilings you can see the open concept the builder has delivered. Large windows cover the back wall of the great room to give you a picturesque view of the back yard. The gourmet kitchen offers different color and style cabinets, stainless steel appliances, granite countertops, recessed and pendant lighting over the island. On one end of the home you will find two large bedrooms and a hallway bath with tub insert. On the opposite end of the home you will find the third bedroom and full bath next to the primary suite. The primary suite offers another tray ceiling, 2 separate walk in closets, and primary suite with separate water closet, soaking tub, tile shower with see thru glass, and tile floor. The main level laundry offers a washer and dryer hookup, cabinetry and wash sink with countertop space and tile flooring. This room also leads to your over sized finished garage with garage door openers. Downstairs you will find a enormous finished basement covering the entire footprint of the home offering a bedroom, full bath, gym, and rec room.
Contact an agent
Home facts
- Year built:2025
- Listing ID #:MDCH2044732
- Added:134 day(s) ago
- Updated:November 15, 2025 at 09:06 AM
Rooms and interior
- Bedrooms:5
- Total bathrooms:4
- Full bathrooms:4
- Living area:4,364 sq. ft.
Heating and cooling
- Cooling:Ceiling Fan(s), Central A/C
- Heating:Central, Electric, Heat Pump - Electric BackUp, Heat Pump(s)
Structure and exterior
- Roof:Architectural Shingle
- Year built:2025
- Building area:4,364 sq. ft.
- Lot area:0.43 Acres
Utilities
- Water:Public
- Sewer:Public Sewer
Finances and disclosures
- Price:$660,000
- Price per sq. ft.:$151.24
- Tax amount:$1,756 (2024)
New listings near 1084 Llano Dr
- New
 $589,990Active5 beds 3 baths2,821 sq. ft.
$589,990Active5 beds 3 baths2,821 sq. ft.633 Hoot Owl Ln, LA PLATA, MD 20646
MLS# MDCH2049232Listed by: D.R. HORTON REALTY OF VIRGINIA, LLC - Coming Soon
 $459,999Coming Soon4 beds 3 baths
$459,999Coming Soon4 beds 3 baths119 Shallow Brook Way, LA PLATA, MD 20646
MLS# MDCH2048774Listed by: OWN REAL ESTATE - Open Sat, 12 to 2:30pmNew
 $724,900Active5 beds 4 baths2,952 sq. ft.
$724,900Active5 beds 4 baths2,952 sq. ft.6408 Hedgewick Ct, LA PLATA, MD 20646
MLS# MDCH2049156Listed by: COLDWELL BANKER REALTY - Coming Soon
 $339,900Coming Soon3 beds 2 baths
$339,900Coming Soon3 beds 2 baths170 Wood Duck Cir, LA PLATA, MD 20646
MLS# MDCH2049206Listed by: CENTURY 21 NEW MILLENNIUM - Coming Soon
 $525,000Coming Soon5 beds 3 baths
$525,000Coming Soon5 beds 3 baths6350 Mason Springs Rd, LA PLATA, MD 20646
MLS# MDCH2049224Listed by: RE/MAX UNITED REAL ESTATE - New
 $650,000Active4 beds 4 baths3,765 sq. ft.
$650,000Active4 beds 4 baths3,765 sq. ft.11505 Highland Farm Ct, LA PLATA, MD 20646
MLS# MDCH2049146Listed by: CENTURY 21 NEW MILLENNIUM - New
 $1,899,900Active5 beds 4 baths4,768 sq. ft.
$1,899,900Active5 beds 4 baths4,768 sq. ft.505 Washington Ave, LA PLATA, MD 20646
MLS# MDCH2049062Listed by: CENTURY 21 NEW MILLENNIUM - New
 $525,000Active2 beds 3 baths2,961 sq. ft.
$525,000Active2 beds 3 baths2,961 sq. ft.136 Hawthorne Greene Cir, LA PLATA, MD 20646
MLS# MDCH2048362Listed by: JPAR REAL ESTATE PROFESSIONALS - New
 $399,990Active4 beds 4 baths1,889 sq. ft.
$399,990Active4 beds 4 baths1,889 sq. ft.487 Still Feather Ave, LA PLATA, MD 20646
MLS# MDCH2049128Listed by: D.R. HORTON REALTY OF VIRGINIA, LLC - Open Sat, 12 to 2pmNew
 $724,999Active5 beds 4 baths4,448 sq. ft.
$724,999Active5 beds 4 baths4,448 sq. ft.11518 Rest Dr, LA PLATA, MD 20646
MLS# MDCH2049106Listed by: RE/MAX ONE
