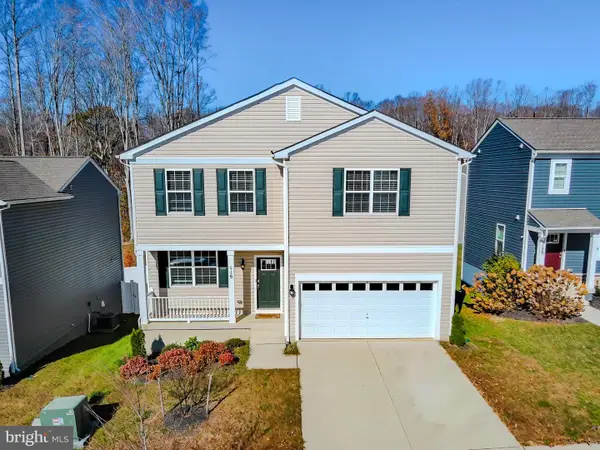6945 Rose Ln, La Plata, MD 20646
Local realty services provided by:Better Homes and Gardens Real Estate Community Realty
6945 Rose Ln,La Plata, MD 20646
$480,000
- 3 Beds
- 2 Baths
- 1,552 sq. ft.
- Single family
- Active
Upcoming open houses
- Sat, Nov 1512:00 pm - 02:00 pm
Listed by: delaney i burgess
Office: re/max united real estate
MLS#:MDCH2046338
Source:BRIGHTMLS
Price summary
- Price:$480,000
- Price per sq. ft.:$309.28
About this home
Welcome Home! This charming 3-bedroom, 2-bath rambler sits on a spacious & private lot with no HOA. Pulling up to 6945 Rose Lane, you’re greeted by lush green grass covering a large flat yard and an inviting front porch that sets the tone for what’s inside. Step through the door into a bright, open layout where the living and dining areas flow seamlessly into the kitchen and wood accent ceilings brighten up the space. The kitchen is the heart of the home, boasting granite countertops, stainless steel appliances, freshly painted grey cabinets, a designer tile backsplash, and an island accented with custom tile. Crown molding runs throughout the home, adding an elegant finishing touch. Just off the kitchen, a sliding door leads you to the covered back deck with recessed lighting, perfect for BBQ's, entertaining, or unwinding after a long day. Down the hall, you’ll find three comfortable bedrooms and two updated bathrooms. The primary suite offers double closets and a spa-like bath with a rainfall shower and new vanity. The second bath features grey marbled tile, modern lighting, and another new vanity. A coat closet and linen closet add extra convenience for storage and organization. The laundry room doubles as a pantry, complete with a new washer and dryer, utility sink, and generous storage space. The half basement provides even more flexibility with insulated walls and durable epoxy floors, ideal for a gym, workshop, or hobby room. With thoughtful updates, move-in ready convenience, and the freedom of no HOA, this home truly has it all. Schedule your showing today!
Contact an agent
Home facts
- Year built:1976
- Listing ID #:MDCH2046338
- Added:52 day(s) ago
- Updated:November 15, 2025 at 04:11 PM
Rooms and interior
- Bedrooms:3
- Total bathrooms:2
- Full bathrooms:2
- Living area:1,552 sq. ft.
Heating and cooling
- Cooling:Heat Pump(s)
- Heating:Electric, Heat Pump(s)
Structure and exterior
- Year built:1976
- Building area:1,552 sq. ft.
- Lot area:1.03 Acres
Schools
- High school:HENRY E. LACKEY
- Middle school:GENERAL SMALLWOOD
- Elementary school:GALE-BAILEY
Utilities
- Water:Community, Well
- Sewer:On Site Septic, Private Septic Tank
Finances and disclosures
- Price:$480,000
- Price per sq. ft.:$309.28
- Tax amount:$4,285 (2024)
New listings near 6945 Rose Ln
 $804,763Pending4 beds 4 baths3,823 sq. ft.
$804,763Pending4 beds 4 baths3,823 sq. ft.7946 William Smallwood Court, LA PLATA, MD 20646
MLS# MDCH2049190Listed by: RE/MAX ONE- New
 $589,990Active5 beds 3 baths2,821 sq. ft.
$589,990Active5 beds 3 baths2,821 sq. ft.633 Hoot Owl Ln, LA PLATA, MD 20646
MLS# MDCH2049232Listed by: D.R. HORTON REALTY OF VIRGINIA, LLC - Coming Soon
 $459,999Coming Soon4 beds 3 baths
$459,999Coming Soon4 beds 3 baths119 Shallow Brook Way, LA PLATA, MD 20646
MLS# MDCH2048774Listed by: OWN REAL ESTATE - Open Sat, 12 to 2:30pmNew
 $724,900Active5 beds 4 baths2,952 sq. ft.
$724,900Active5 beds 4 baths2,952 sq. ft.6408 Hedgewick Ct, LA PLATA, MD 20646
MLS# MDCH2049156Listed by: COLDWELL BANKER REALTY - Coming Soon
 $339,900Coming Soon3 beds 2 baths
$339,900Coming Soon3 beds 2 baths170 Wood Duck Cir, LA PLATA, MD 20646
MLS# MDCH2049206Listed by: CENTURY 21 NEW MILLENNIUM - Coming Soon
 $525,000Coming Soon5 beds 3 baths
$525,000Coming Soon5 beds 3 baths6350 Mason Springs Rd, LA PLATA, MD 20646
MLS# MDCH2049224Listed by: RE/MAX UNITED REAL ESTATE - New
 $650,000Active4 beds 4 baths3,765 sq. ft.
$650,000Active4 beds 4 baths3,765 sq. ft.11505 Highland Farm Ct, LA PLATA, MD 20646
MLS# MDCH2049146Listed by: CENTURY 21 NEW MILLENNIUM - New
 $1,899,900Active5 beds 4 baths4,768 sq. ft.
$1,899,900Active5 beds 4 baths4,768 sq. ft.505 Washington Ave, LA PLATA, MD 20646
MLS# MDCH2049062Listed by: CENTURY 21 NEW MILLENNIUM - New
 $525,000Active2 beds 3 baths2,961 sq. ft.
$525,000Active2 beds 3 baths2,961 sq. ft.136 Hawthorne Greene Cir, LA PLATA, MD 20646
MLS# MDCH2048362Listed by: JPAR REAL ESTATE PROFESSIONALS - New
 $399,990Active4 beds 4 baths1,889 sq. ft.
$399,990Active4 beds 4 baths1,889 sq. ft.487 Still Feather Ave, LA PLATA, MD 20646
MLS# MDCH2049128Listed by: D.R. HORTON REALTY OF VIRGINIA, LLC
