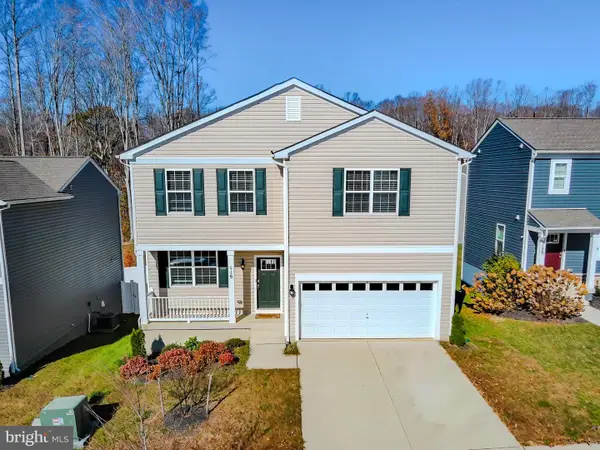7655 Hawthorne Rd, La Plata, MD 20646
Local realty services provided by:Better Homes and Gardens Real Estate Cassidon Realty
7655 Hawthorne Rd,La Plata, MD 20646
$449,900
- 3 Beds
- 2 Baths
- 1,310 sq. ft.
- Single family
- Pending
Listed by: christy mausen
Office: century 21 new millennium
MLS#:MDCH2047420
Source:BRIGHTMLS
Price summary
- Price:$449,900
- Price per sq. ft.:$343.44
About this home
Welcome to this beautifully renovated and maintained ranch-style home nestled on a 3-acre lot in La Plata. The inviting floor plan has a cozy living area with large windows and a fireplace. The bright eat-in kitchen has granite countertops and stainless steel appliances. A kitchen island with seating and a breakfast nook. The primary bedroom has an en suite bath with a dual sink vanity and fully tiled walk-in shower. There are two additional bedrooms and a full bath. From the kitchen, sliding doors lead out to the back deck perfect for relaxing or entertaining. Add a cover to the pergola frame for added shade. A shed sits towards the back of the property for storage of lawn mower and tools. You’ll love the endless possibilities this 3-acre open field provides — whether you dream of gardening, raising animals, or building a workshop or garage. The home underwent renovations 5 years ago to include new flooring, drywall, insulation, kitchen, baths, hvac and hot water heater. Since then the homeowner has also replaced the roof and fully encapsulated the crawl space including installation of a dehumidifier. Located just minutes from the town of La Plata but with the peace and quiet of rural living, this home offers the best of both worlds. Also providing easy access to Rt. 210. Move-in ready and full of potential — come make it your own!
Contact an agent
Home facts
- Year built:1947
- Listing ID #:MDCH2047420
- Added:56 day(s) ago
- Updated:November 15, 2025 at 09:07 AM
Rooms and interior
- Bedrooms:3
- Total bathrooms:2
- Full bathrooms:2
- Living area:1,310 sq. ft.
Heating and cooling
- Cooling:Heat Pump(s)
- Heating:Electric, Heat Pump(s)
Structure and exterior
- Roof:Architectural Shingle
- Year built:1947
- Building area:1,310 sq. ft.
- Lot area:3 Acres
Utilities
- Water:Well
- Sewer:Private Septic Tank
Finances and disclosures
- Price:$449,900
- Price per sq. ft.:$343.44
- Tax amount:$4,577 (2024)
New listings near 7655 Hawthorne Rd
 $804,763Pending4 beds 4 baths3,823 sq. ft.
$804,763Pending4 beds 4 baths3,823 sq. ft.7946 William Smallwood Court, LA PLATA, MD 20646
MLS# MDCH2049190Listed by: RE/MAX ONE- New
 $589,990Active5 beds 3 baths2,821 sq. ft.
$589,990Active5 beds 3 baths2,821 sq. ft.633 Hoot Owl Ln, LA PLATA, MD 20646
MLS# MDCH2049232Listed by: D.R. HORTON REALTY OF VIRGINIA, LLC - Coming Soon
 $459,999Coming Soon4 beds 3 baths
$459,999Coming Soon4 beds 3 baths119 Shallow Brook Way, LA PLATA, MD 20646
MLS# MDCH2048774Listed by: OWN REAL ESTATE - Open Sat, 12 to 2:30pmNew
 $724,900Active5 beds 4 baths2,952 sq. ft.
$724,900Active5 beds 4 baths2,952 sq. ft.6408 Hedgewick Ct, LA PLATA, MD 20646
MLS# MDCH2049156Listed by: COLDWELL BANKER REALTY - Coming Soon
 $339,900Coming Soon3 beds 2 baths
$339,900Coming Soon3 beds 2 baths170 Wood Duck Cir, LA PLATA, MD 20646
MLS# MDCH2049206Listed by: CENTURY 21 NEW MILLENNIUM - Coming Soon
 $525,000Coming Soon5 beds 3 baths
$525,000Coming Soon5 beds 3 baths6350 Mason Springs Rd, LA PLATA, MD 20646
MLS# MDCH2049224Listed by: RE/MAX UNITED REAL ESTATE - New
 $650,000Active4 beds 4 baths3,765 sq. ft.
$650,000Active4 beds 4 baths3,765 sq. ft.11505 Highland Farm Ct, LA PLATA, MD 20646
MLS# MDCH2049146Listed by: CENTURY 21 NEW MILLENNIUM - New
 $1,899,900Active5 beds 4 baths4,768 sq. ft.
$1,899,900Active5 beds 4 baths4,768 sq. ft.505 Washington Ave, LA PLATA, MD 20646
MLS# MDCH2049062Listed by: CENTURY 21 NEW MILLENNIUM - New
 $525,000Active2 beds 3 baths2,961 sq. ft.
$525,000Active2 beds 3 baths2,961 sq. ft.136 Hawthorne Greene Cir, LA PLATA, MD 20646
MLS# MDCH2048362Listed by: JPAR REAL ESTATE PROFESSIONALS - New
 $399,990Active4 beds 4 baths1,889 sq. ft.
$399,990Active4 beds 4 baths1,889 sq. ft.487 Still Feather Ave, LA PLATA, MD 20646
MLS# MDCH2049128Listed by: D.R. HORTON REALTY OF VIRGINIA, LLC
