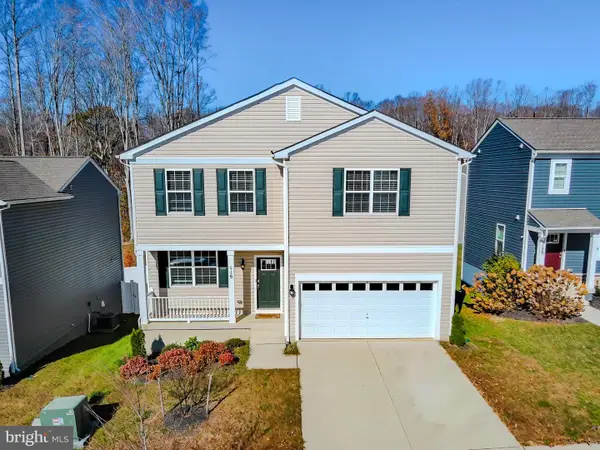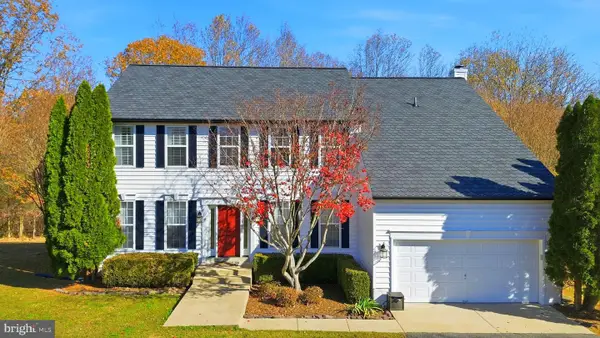9431 Silver Oak Rd, La Plata, MD 20646
Local realty services provided by:Better Homes and Gardens Real Estate GSA Realty
9431 Silver Oak Rd,La Plata, MD 20646
$381,789
- 4 Beds
- 3 Baths
- 2,726 sq. ft.
- Single family
- Pending
Listed by: pamela m young
Office: re/max one
MLS#:MDCH2044882
Source:BRIGHTMLS
Price summary
- Price:$381,789
- Price per sq. ft.:$140.05
About this home
BACK ON MARKET ! Their loss your gain ! New Price, Endless Potential! Sold AS-IS. Great Bones.. waiting for you to make it your own.
📍 9431 Silver Oak Rd, La Plata, MD
🏡 4 Beds • 3 Baths • 2,726 sq ft • 2.42 Acres
💲 Now $381,789–price adjusted from $489,789! As-Is ! Conventional, Cash, FHA 203K..
Looking for space, privacy, and flexibility—without sacrificing convenience? This classic split-level brick home sits on 2.42 wooded acres just minutes from US 301 (Crain Hwy), the College of Southern Maryland, shopping, dining, and all that La Plata has to offer. With a generous layout and scenic setting, it’s the perfect canvas to update, personalize, or transform into your dream family retreat.
Inside, you’ll find a spacious layout with formal living and dining rooms, a light-filled sunroom, and a kitchen with bay window and breakfast bar. Three upstairs bedrooms include a primary suite with attached bath. The walk-out lower level offers exceptional flexibility with a large family room anchored by a propane fireplace, a fourth bedroom, a separate office, full bath, and a laundry room with a convenient chute from the primary suite.
With hardwood floors, a two-car attached garage, an outbuilding for storage, and 2+ acres to explore, this estate-sale property is a rare find at a newly reduced price. The home is sold AS IS, offering a rare chance to customize a well-located property with strong upside potential. Your vision starts here.
Square footage of home is wrong, on tax assessment.. actual is 2726 sqft
Estate has appraisal in hand for $444, 000
Contact an agent
Home facts
- Year built:1974
- Listing ID #:MDCH2044882
- Added:130 day(s) ago
- Updated:November 15, 2025 at 09:06 AM
Rooms and interior
- Bedrooms:4
- Total bathrooms:3
- Full bathrooms:3
- Living area:2,726 sq. ft.
Heating and cooling
- Cooling:Ceiling Fan(s), Central A/C, Heat Pump(s)
- Heating:Electric, Heat Pump - Electric BackUp
Structure and exterior
- Year built:1974
- Building area:2,726 sq. ft.
- Lot area:2.42 Acres
Schools
- High school:MAURICE J. MCDONOUGH
- Middle school:MILTON M. SOMERS
- Elementary school:DR. JAMES CRAIK
Utilities
- Water:Well
- Sewer:Private Septic Tank
Finances and disclosures
- Price:$381,789
- Price per sq. ft.:$140.05
- Tax amount:$4,891 (2024)
New listings near 9431 Silver Oak Rd
- New
 $589,990Active5 beds 3 baths2,821 sq. ft.
$589,990Active5 beds 3 baths2,821 sq. ft.633 Hoot Owl Ln, LA PLATA, MD 20646
MLS# MDCH2049232Listed by: D.R. HORTON REALTY OF VIRGINIA, LLC - Coming Soon
 $459,999Coming Soon4 beds 3 baths
$459,999Coming Soon4 beds 3 baths119 Shallow Brook Way, LA PLATA, MD 20646
MLS# MDCH2048774Listed by: OWN REAL ESTATE - Open Sat, 12 to 2:30pmNew
 $724,900Active5 beds 4 baths2,952 sq. ft.
$724,900Active5 beds 4 baths2,952 sq. ft.6408 Hedgewick Ct, LA PLATA, MD 20646
MLS# MDCH2049156Listed by: COLDWELL BANKER REALTY - Coming Soon
 $339,900Coming Soon3 beds 2 baths
$339,900Coming Soon3 beds 2 baths170 Wood Duck Cir, LA PLATA, MD 20646
MLS# MDCH2049206Listed by: CENTURY 21 NEW MILLENNIUM - Coming Soon
 $525,000Coming Soon5 beds 3 baths
$525,000Coming Soon5 beds 3 baths6350 Mason Springs Rd, LA PLATA, MD 20646
MLS# MDCH2049224Listed by: RE/MAX UNITED REAL ESTATE - New
 $650,000Active4 beds 4 baths3,765 sq. ft.
$650,000Active4 beds 4 baths3,765 sq. ft.11505 Highland Farm Ct, LA PLATA, MD 20646
MLS# MDCH2049146Listed by: CENTURY 21 NEW MILLENNIUM - New
 $1,899,900Active5 beds 4 baths4,768 sq. ft.
$1,899,900Active5 beds 4 baths4,768 sq. ft.505 Washington Ave, LA PLATA, MD 20646
MLS# MDCH2049062Listed by: CENTURY 21 NEW MILLENNIUM - New
 $525,000Active2 beds 3 baths2,961 sq. ft.
$525,000Active2 beds 3 baths2,961 sq. ft.136 Hawthorne Greene Cir, LA PLATA, MD 20646
MLS# MDCH2048362Listed by: JPAR REAL ESTATE PROFESSIONALS - New
 $399,990Active4 beds 4 baths1,889 sq. ft.
$399,990Active4 beds 4 baths1,889 sq. ft.487 Still Feather Ave, LA PLATA, MD 20646
MLS# MDCH2049128Listed by: D.R. HORTON REALTY OF VIRGINIA, LLC - Open Sat, 12 to 2pmNew
 $724,999Active5 beds 4 baths4,448 sq. ft.
$724,999Active5 beds 4 baths4,448 sq. ft.11518 Rest Dr, LA PLATA, MD 20646
MLS# MDCH2049106Listed by: RE/MAX ONE
