1110 Upper Pindell Rd, Lothian, MD 20711
Local realty services provided by:Better Homes and Gardens Real Estate Murphy & Co.
Listed by:mike clevenger
Office:northrop realty
MLS#:MDAA2127276
Source:BRIGHTMLS
Price summary
- Price:$650,000
- Price per sq. ft.:$153.88
About this home
Welcome to this four bedroom and three full bathroom home, spanning two levels of exquisite living on a sprawling 3.5-acre lot, backing to trees for a private, serene setting. As you arrive, a covered front porch welcomes you with charming views and a tranquil koi pond featuring a waterfall, perfect for morning coffee. Inside, an open-concept design showcases hardwood floors, crown molding, recessed lighting, and large windows that flood the space with natural light. Elegant built-ins with bench seating and a beverage center with wine storage and a drink fridge anchor the front living room. The dining area accommodates large gatherings and flows seamlessly through French doors to the back deck and pool for effortless indoor-outdoor entertaining. Granite countertops, a stylish tile backsplash, and a center island with seating define the kitchen. The expansive family room boasts built-in beach seating and a cozy gas fireplace. The main level primary bedroom offers a walk-in closet and luxurious private bathroom with a walk-in shower. Two additional bedrooms and a shared full bathroom with a tub shower complete the main level. Downstairs, the finished lower level includes a fourth bedroom, third full bathroom with a walk-in shower and a versatile bonus room suitable for an office, gym, or additional bedroom. A recreation room features a wood-burning fireplace and plenty of space for everyone. Outdoors, enjoy your own oasis with a covered deck overlooking the in-ground pool. An outdoor kitchen with a built-in grill and Blackstone griddle make hosting gatherings a delight, while a shaded pavilion area provides a perfect retreat from the sun. Two detached garages offer six parking spaces, ideal for auto enthusiasts or workshop space. Despite its tucked-away feel, this home is just minutes from Route 4, providing easy access to everything you need. Leased solar panels. Some images have been virtually staged.
Contact an agent
Home facts
- Year built:1974
- Listing ID #:MDAA2127276
- Added:215 day(s) ago
- Updated:October 07, 2025 at 01:37 PM
Rooms and interior
- Bedrooms:4
- Total bathrooms:3
- Full bathrooms:3
- Living area:4,224 sq. ft.
Heating and cooling
- Cooling:Central A/C, Programmable Thermostat
- Heating:Electric, Heat Pump(s), Programmable Thermostat
Structure and exterior
- Roof:Shingle
- Year built:1974
- Building area:4,224 sq. ft.
- Lot area:3.51 Acres
Utilities
- Water:Private, Well
- Sewer:Private Septic Tank, Septic Exists
Finances and disclosures
- Price:$650,000
- Price per sq. ft.:$153.88
- Tax amount:$6,027 (2025)
New listings near 1110 Upper Pindell Rd
- Coming Soon
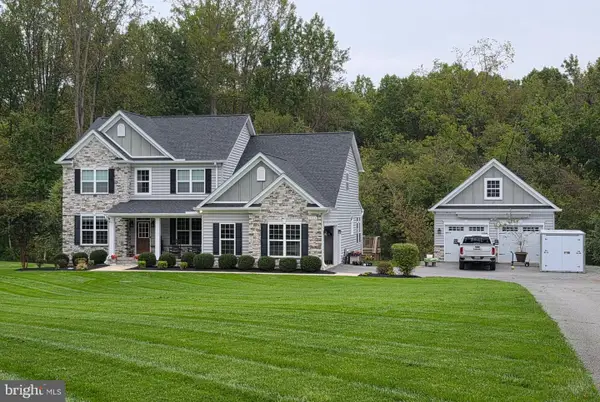 $956,000Coming Soon4 beds 4 baths
$956,000Coming Soon4 beds 4 baths5908 Candace Dr, LOTHIAN, MD 20711
MLS# MDAA2128080Listed by: RE/MAX ONE - New
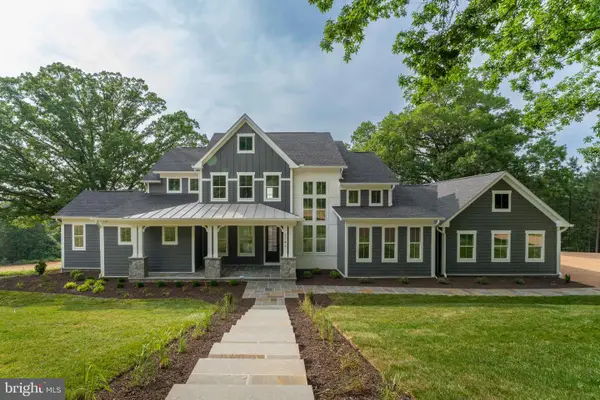 $1,598,800Active5 beds 6 baths4,702 sq. ft.
$1,598,800Active5 beds 6 baths4,702 sq. ft.623 Traveller Ct, LOTHIAN, MD 20711
MLS# MDAA2127328Listed by: LONG & FOSTER REAL ESTATE, INC. - New
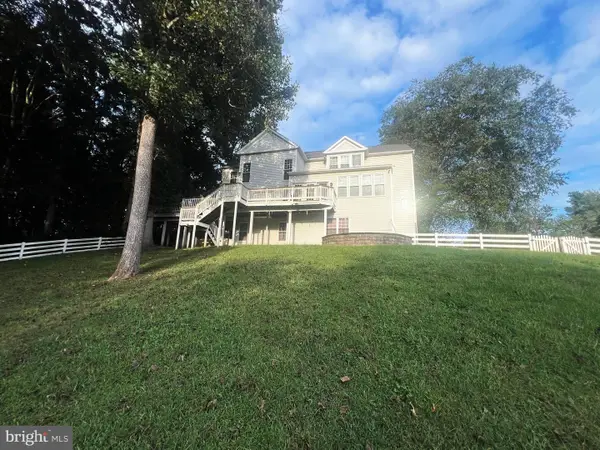 $875,000Active5 beds 5 baths7,493 sq. ft.
$875,000Active5 beds 5 baths7,493 sq. ft.4401 Claybrooke Dr, LOTHIAN, MD 20711
MLS# MDAA2127628Listed by: SELL YOUR HOME SERVICES - New
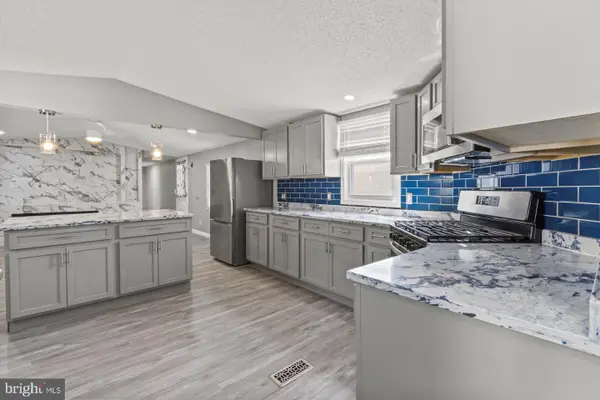 $138,000Active3 beds 2 baths1,450 sq. ft.
$138,000Active3 beds 2 baths1,450 sq. ft.92 Patuxent Mobile Estates, LOTHIAN, MD 20711
MLS# MDAA2127326Listed by: KELLER WILLIAMS FLAGSHIP 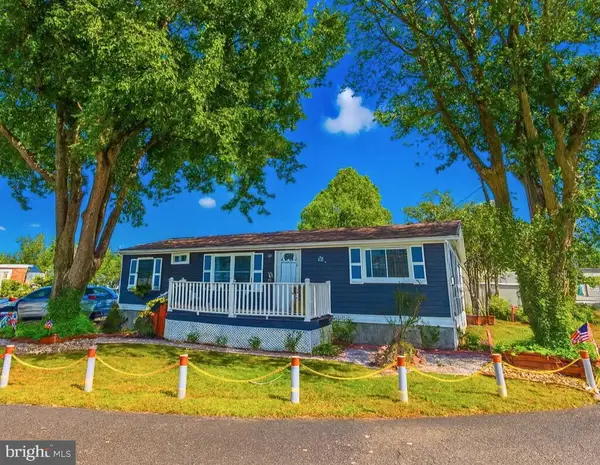 $120,900Active2 beds 2 baths1,300 sq. ft.
$120,900Active2 beds 2 baths1,300 sq. ft.76 Patuxent Mobile Est, LOTHIAN, MD 20711
MLS# MDAA2126890Listed by: BERKSHIRE HATHAWAY HOMESERVICES PENFED REALTY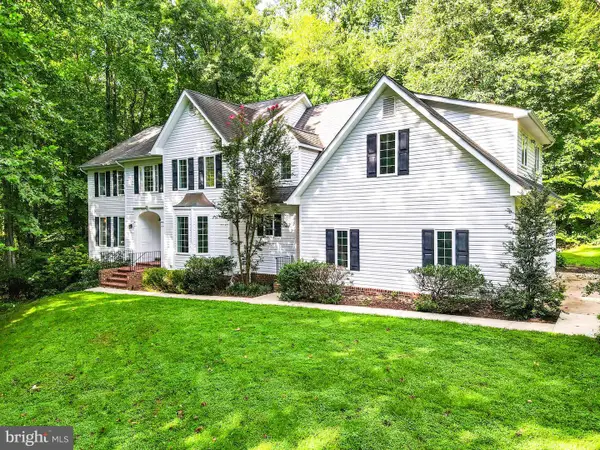 $899,000Active4 beds 4 baths4,191 sq. ft.
$899,000Active4 beds 4 baths4,191 sq. ft.5248 Ferry Branch Ln, LOTHIAN, MD 20711
MLS# MDAA2124470Listed by: COLDWELL BANKER REALTY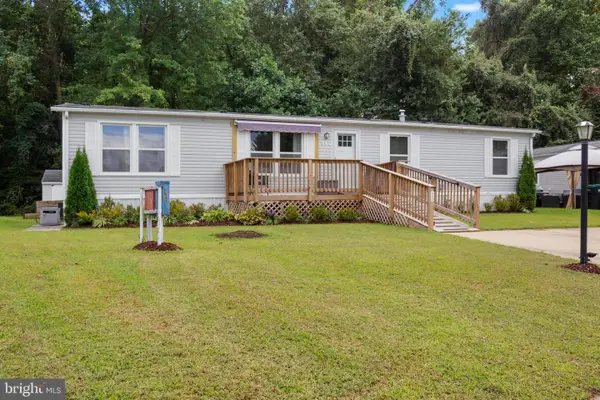 $174,990Active3 beds 2 baths1,920 sq. ft.
$174,990Active3 beds 2 baths1,920 sq. ft.460 Sarah Anne Drive, LOTHIAN, MD 20711
MLS# MDAA2125796Listed by: CENTURY 21 NEW MILLENNIUM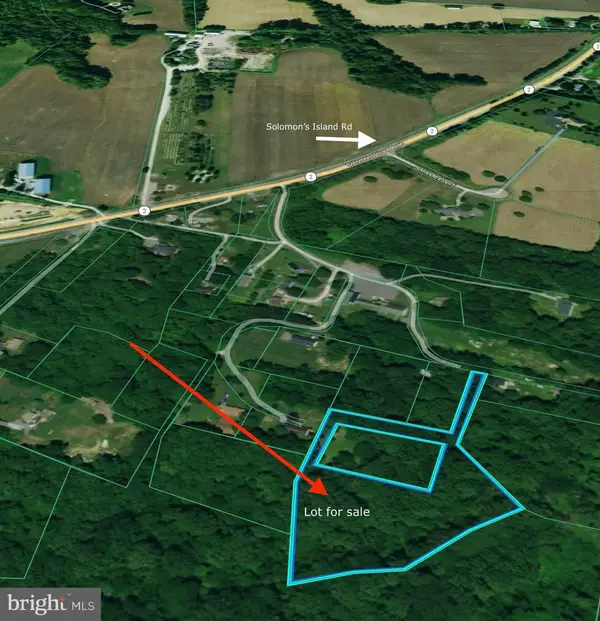 $109,000Active5.38 Acres
$109,000Active5.38 AcresSolomons Island Rd, LOTHIAN, MD 20711
MLS# MDAA2125238Listed by: HG REALTY SERVICES, LTD.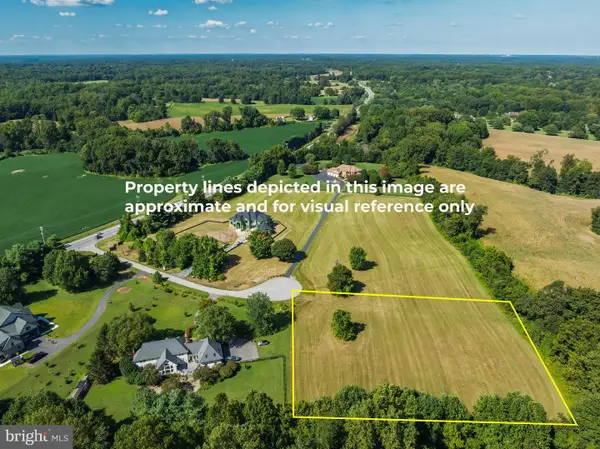 $555,000Active4.33 Acres
$555,000Active4.33 Acres9 Solitude Ct, LOTHIAN, MD 20711
MLS# MDAA2125820Listed by: COLDWELL BANKER REALTY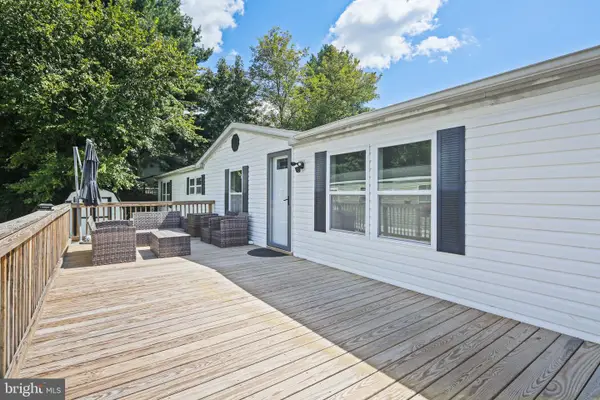 $155,000Active4 beds 2 baths1,960 sq. ft.
$155,000Active4 beds 2 baths1,960 sq. ft.448 Sarah Anne Dr, LOTHIAN, MD 20711
MLS# MDAA2125640Listed by: COMPASS
