1157 White Sands Dr, LUSBY, MD 20657
Local realty services provided by:Better Homes and Gardens Real Estate GSA Realty
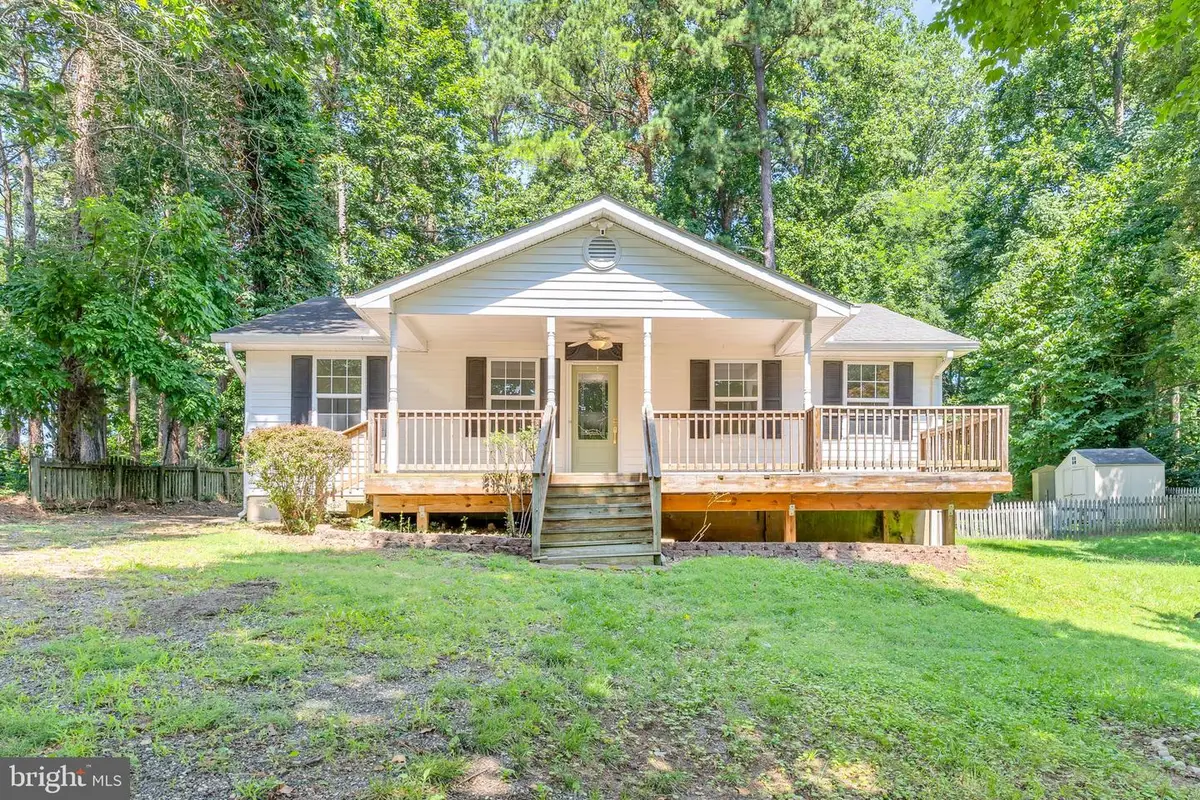

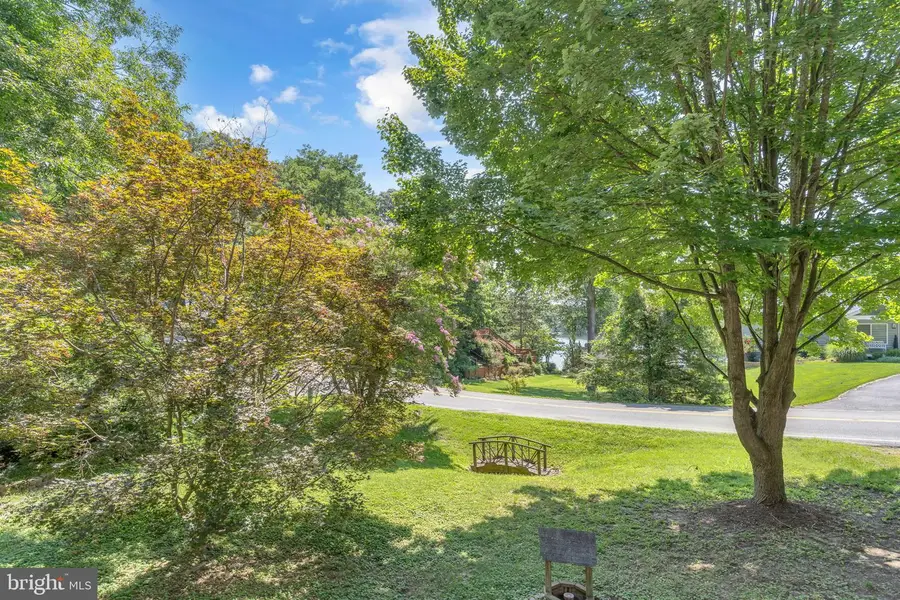
1157 White Sands Dr,LUSBY, MD 20657
$355,000
- 2 Beds
- 2 Baths
- 1,140 sq. ft.
- Single family
- Pending
Listed by:jessica chandler
Office:century 21 new millennium
MLS#:MDCA2022238
Source:BRIGHTMLS
Price summary
- Price:$355,000
- Price per sq. ft.:$311.4
- Monthly HOA dues:$1.67
About this home
Coastal Charm Meets Modern Luxury!
Welcome to 1157 White Sands Drive—a beautifully updated 2-bedroom, 2-full bath rambler nestled in the desirable White Sands community of Lusby. This move-in ready gem features single-level living with thoughtful upgrades throughout. Enjoy peaceful water views right out front and take in the coastal breeze from your doorstep.
Step inside to find a bright, open floor plan freshly painted in neutral tones, complemented by stylish gold accents and brand-new appliances. The spacious kitchen offers a modern aesthetic and flows seamlessly into the living and dining areas—perfect for entertaining or relaxing after a day on the bay.
The fully fenced backyard provides privacy and space to garden, grill, or let your pets roam freely. Located just a short walk to Vera’s Beach Club & Restaurant, this home gives you the laid-back lifestyle Southern Maryland is known for—whether it’s dining waterfront, kayaking, or simply watching the sunset.
Features Include:
2 Bedrooms / 2 Full Baths
Updated Appliances
Fresh Paint & Designer Accents
Fully Fenced Yard
Water Views
Walk to Vera’s Restaurant & Beach Access
Don’t miss your chance to own this turn-key retreat just minutes from Solomons, local marinas, shopping, and Pax River. Schedule your private showing today!
Contact an agent
Home facts
- Year built:1985
- Listing Id #:MDCA2022238
- Added:23 day(s) ago
- Updated:August 13, 2025 at 07:30 AM
Rooms and interior
- Bedrooms:2
- Total bathrooms:2
- Full bathrooms:2
- Living area:1,140 sq. ft.
Heating and cooling
- Cooling:Central A/C
- Heating:Electric, Heat Pump(s)
Structure and exterior
- Year built:1985
- Building area:1,140 sq. ft.
- Lot area:0.36 Acres
Utilities
- Water:Private/Community Water
- Sewer:Community Septic Tank, Private Sewer
Finances and disclosures
- Price:$355,000
- Price per sq. ft.:$311.4
- Tax amount:$2,679 (2024)
New listings near 1157 White Sands Dr
- Open Sat, 12 to 3pmNew
 $330,000Active4 beds 2 baths1,800 sq. ft.
$330,000Active4 beds 2 baths1,800 sq. ft.11522 Buckskin Ct, LUSBY, MD 20657
MLS# MDCA2022590Listed by: RE/MAX ONE - Coming Soon
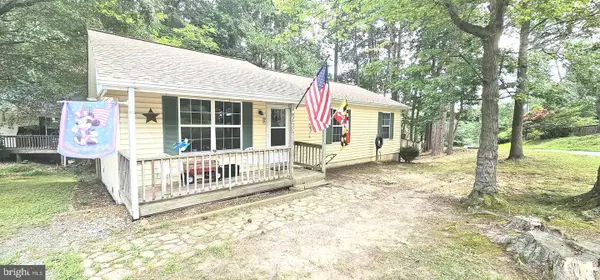 $320,000Coming Soon3 beds 2 baths
$320,000Coming Soon3 beds 2 baths673 Grenada Ln, LUSBY, MD 20657
MLS# MDCA2022646Listed by: HOME SWEET HOME REAL ESTATE LLC - Coming Soon
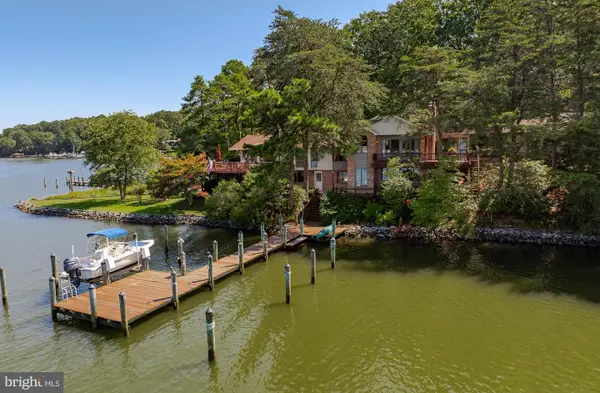 $1,649,500Coming Soon5 beds 5 baths
$1,649,500Coming Soon5 beds 5 baths222 Harbor Dr, LUSBY, MD 20657
MLS# MDCA2022596Listed by: BERKSHIRE HATHAWAY HOMESERVICES PENFED REALTY - New
 $325,000Active3 beds 2 baths1,520 sq. ft.
$325,000Active3 beds 2 baths1,520 sq. ft.123 Cove Point Rd, LUSBY, MD 20657
MLS# MDCA2022636Listed by: CUMMINGS & CO. REALTORS - Coming SoonOpen Sun, 1 to 3pm
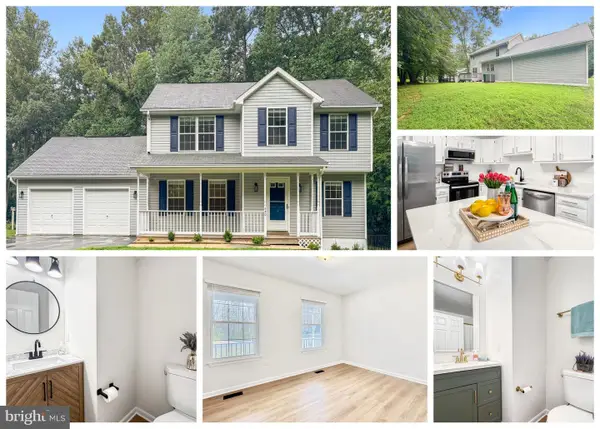 $429,900Coming Soon4 beds 3 baths
$429,900Coming Soon4 beds 3 baths640 Santa Fe Trl, LUSBY, MD 20657
MLS# MDCA2022534Listed by: CURTIS REAL ESTATE COMPANY - Coming Soon
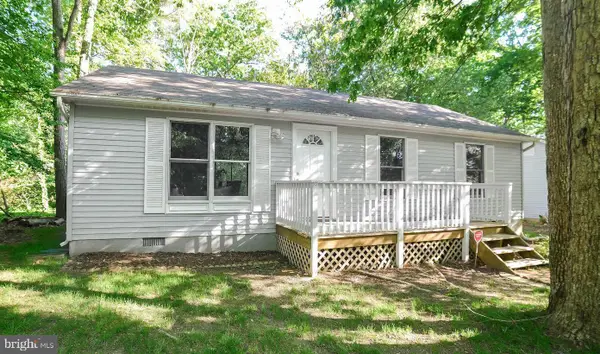 $329,900Coming Soon3 beds 2 baths
$329,900Coming Soon3 beds 2 baths12788 Rio Grande Trl, LUSBY, MD 20657
MLS# MDCA2022606Listed by: COLDWELL BANKER JAY LILLY REAL ESTATE - New
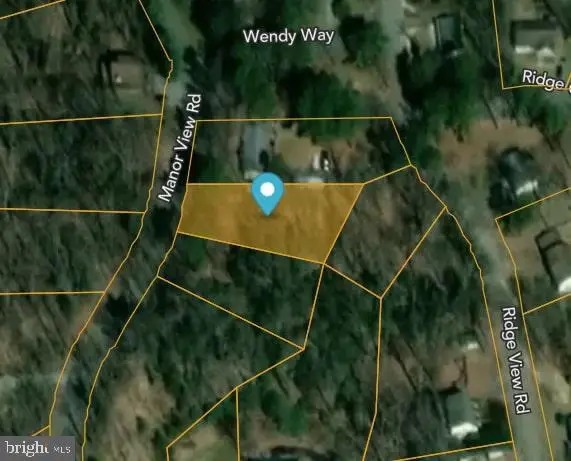 $18,500Active0.31 Acres
$18,500Active0.31 Acres8406 Manor View Rd, LUSBY, MD 20657
MLS# MDCA2022588Listed by: THE SOUTHSIDE GROUP REAL ESTATE - New
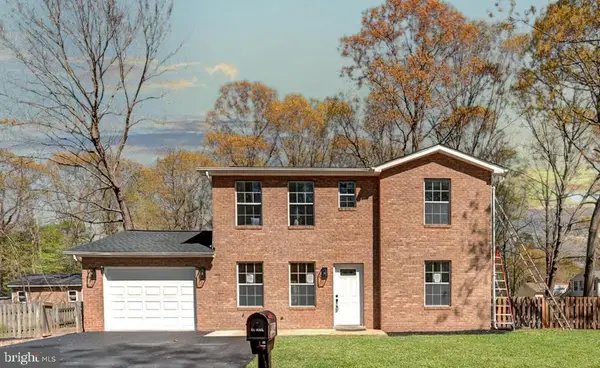 $389,804Active3 beds 3 baths1,488 sq. ft.
$389,804Active3 beds 3 baths1,488 sq. ft.8250 Doewood Rd, LUSBY, MD 20657
MLS# MDCA2022556Listed by: RE/MAX GALAXY - New
 $269,900Active2 beds 1 baths831 sq. ft.
$269,900Active2 beds 1 baths831 sq. ft.12148 Bonanza Trl, LUSBY, MD 20657
MLS# MDCA2022310Listed by: HOME TOWNE REAL ESTATE - Coming Soon
 $299,000Coming Soon3 beds 1 baths
$299,000Coming Soon3 beds 1 baths916 Crystal Rock Rd, LUSBY, MD 20657
MLS# MDCA2022554Listed by: CENTURY 21 NEW MILLENNIUM
