1247 White Sands Dr, Lusby, MD 20657
Local realty services provided by:Better Homes and Gardens Real Estate Valley Partners
Listed by:alexandra i burrell-hodges
Office:cottage street realty llc.
MLS#:MDCA2022826
Source:BRIGHTMLS
Price summary
- Price:$668,000
- Price per sq. ft.:$234.8
- Monthly HOA dues:$12.17
About this home
Welcome to your newly remodeled pool home with views of Saint Leonard Creek. This spacious 4-bedroom, 3.5-bath residence offers modern upgrades inside and out, plus a fenced in-ground concrete pool—perfect for everyday living and entertaining.
Highlights of the Remodel:
• New engineered hardwood flooring on the main level
• Fresh porcelain tile and carpet throughout
• Updated vanities, mirrors, toilets, and fixtures
• All-new cabinets, countertops, and stainless steel appliances, new front loading washer and dryer
• New recessed and decorative lighting fixtures
• New HVAC system, water heater, and windows
• Pool completely updated: resurfaced with new coping, tile, pump, and surrounding patio
• Mature landscaping with concrete walkways, hardscapes, and outdoor lighting
Interior Features:
• Open-concept kitchen, dining, and living area with expansive pool views, laundry area
• Primary suite with vaulted ceilings, new carpet, sitting room, large walk-in closet, and a private en-suite with stone shower
• Second bedroom with two closets and Jack-and Jill access
• Third bedroom with vaulted ceiling, bonus space (office/playroom), and shared Jack-and-Jill bath with marble tile and tub/shower combo
• Fourth bedroom at third level of basement with a full bath and tub
• Finished basement with family room, 2nd plumbed in laundry area, and ample storage
Outdoor Living:
Enjoy front deck views of St. Leonard Creek, inground pool, multiple patios, walkways, and landscaped spaces designed for relaxation and entertaining.
Walk to nearby restaurant on the water Veras Restaurant and Marina. Access to rentable boat slips, on-site restaurant, and year-round events. Located on Saint Leonard Creek, which connects to the Patuxent River—a boater’s dream with endless opportunities for fishing, crabbing, kayaking, and water skiing.
Contact an agent
Home facts
- Year built:1991
- Listing ID #:MDCA2022826
- Added:53 day(s) ago
- Updated:November 02, 2025 at 02:45 PM
Rooms and interior
- Bedrooms:4
- Total bathrooms:4
- Full bathrooms:3
- Half bathrooms:1
- Living area:2,845 sq. ft.
Heating and cooling
- Cooling:Ceiling Fan(s), Central A/C
- Heating:Electric, Heat Pump(s)
Structure and exterior
- Roof:Architectural Shingle
- Year built:1991
- Building area:2,845 sq. ft.
- Lot area:0.34 Acres
Utilities
- Water:Well
- Sewer:Septic Exists
Finances and disclosures
- Price:$668,000
- Price per sq. ft.:$234.8
- Tax amount:$3,990 (2024)
New listings near 1247 White Sands Dr
- Open Sun, 11am to 1pm
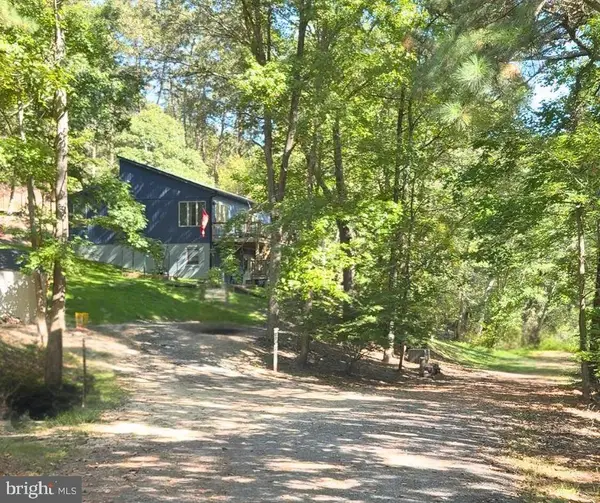 $530,000Active4 beds 3 baths2,448 sq. ft.
$530,000Active4 beds 3 baths2,448 sq. ft.2767 Cove Lake St, LUSBY, MD 20657
MLS# MDCA2023580Listed by: JPAR REAL ESTATE PROFESSIONALS - New
 $424,804Active3 beds 2 baths1,016 sq. ft.
$424,804Active3 beds 2 baths1,016 sq. ft.12855 Mccready Rd, LUSBY, MD 20657
MLS# MDCA2023916Listed by: COLDWELL BANKER JAY LILLY REAL ESTATE - Coming Soon
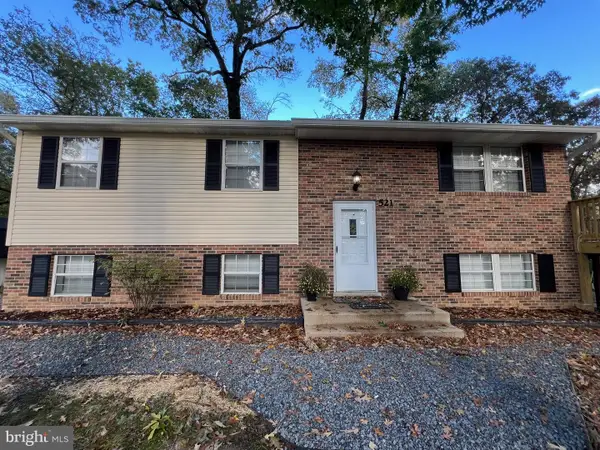 $365,000Coming Soon5 beds 3 baths
$365,000Coming Soon5 beds 3 baths521 Laurel Dr, LUSBY, MD 20657
MLS# MDCA2023898Listed by: EXP REALTY, LLC - New
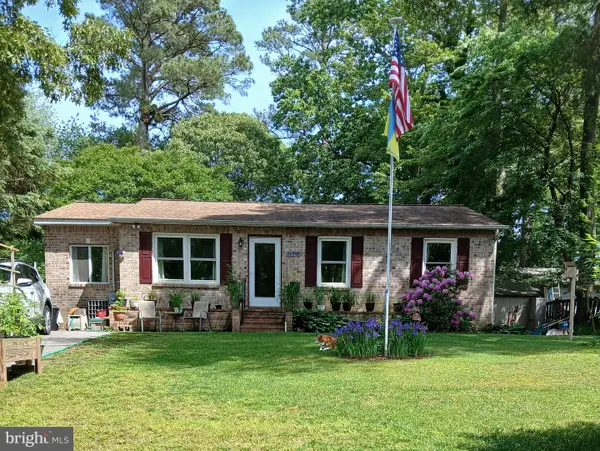 $349,900Active3 beds 2 baths1,325 sq. ft.
$349,900Active3 beds 2 baths1,325 sq. ft.12948 Huron Dr, LUSBY, MD 20657
MLS# MDCA2023902Listed by: EXP REALTY, LLC - New
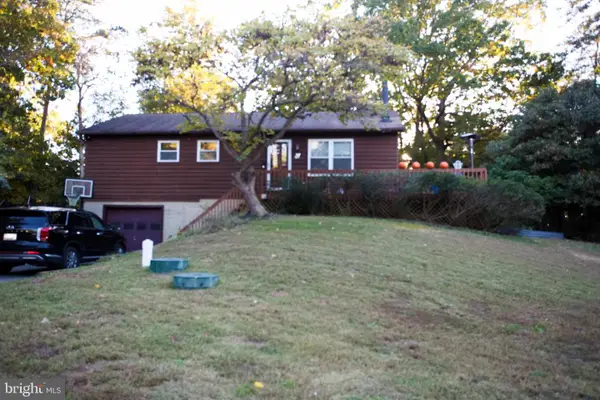 $425,000Active2 beds 3 baths2,800 sq. ft.
$425,000Active2 beds 3 baths2,800 sq. ft.542 Chisholm Trl, LUSBY, MD 20657
MLS# MDCA2023906Listed by: NOVA BROKERS, LLC. - Coming SoonOpen Sun, 12 to 2pm
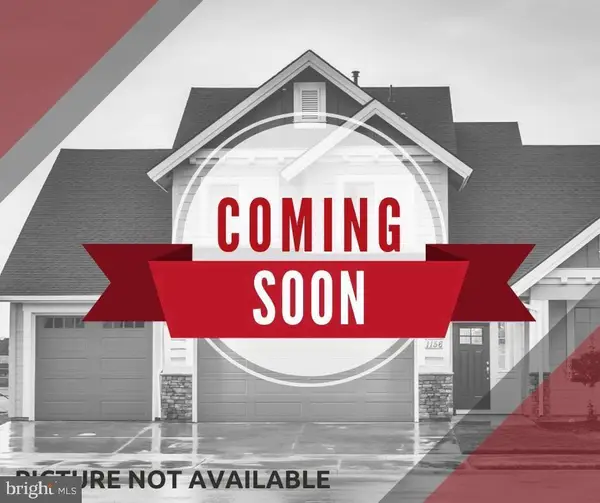 $500,000Coming Soon3 beds 2 baths
$500,000Coming Soon3 beds 2 baths12361 Silver Rock Cir, LUSBY, MD 20657
MLS# MDCA2023874Listed by: KELLER WILLIAMS REALTY - New
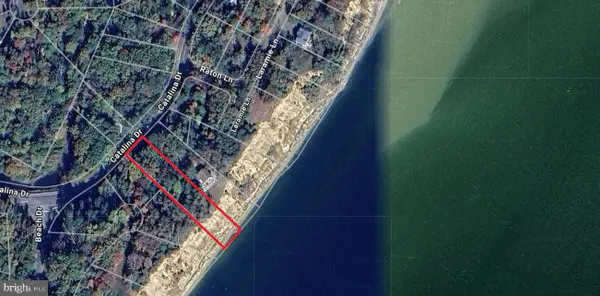 $150,000Active0.25 Acres
$150,000Active0.25 Acres12194 Catalina Dr, LUSBY, MD 20657
MLS# MDCA2023900Listed by: PROPLOCATE REALTY - New
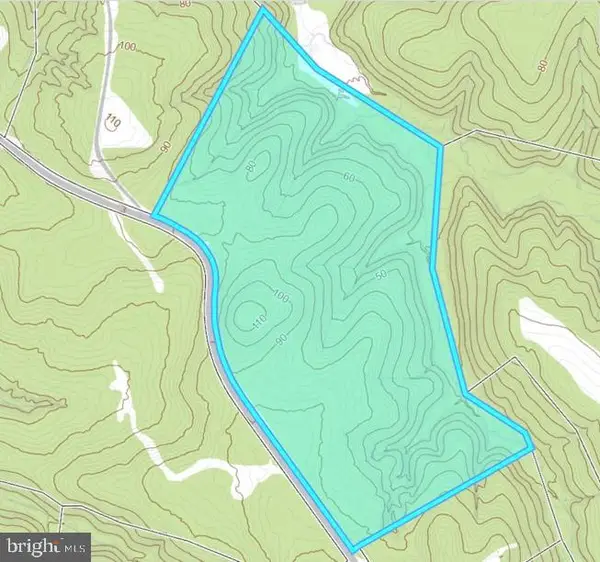 $249,900Active20 Acres
$249,900Active20 Acres10100 Mcqueen Rd, LUSBY, MD 20657
MLS# MDCA2023854Listed by: KELLER WILLIAMS FLAGSHIP - New
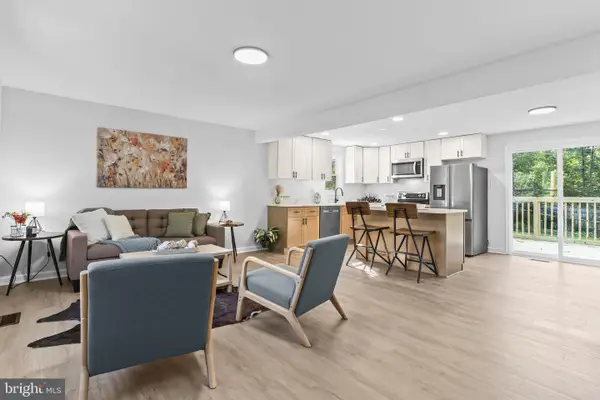 $324,900Active3 beds 2 baths960 sq. ft.
$324,900Active3 beds 2 baths960 sq. ft.425 Rodeo Rd, LUSBY, MD 20657
MLS# MDCA2023788Listed by: EXP REALTY, LLC - New
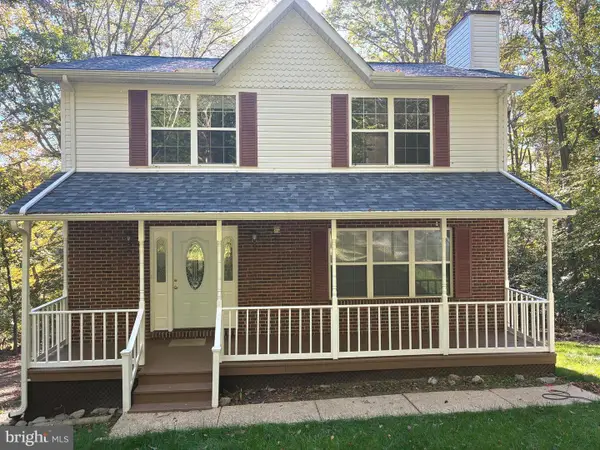 $560,000Active4 beds 3 baths1,650 sq. ft.
$560,000Active4 beds 3 baths1,650 sq. ft.513 Bridle Ct, LUSBY, MD 20657
MLS# MDCA2023732Listed by: WILKINSON PM INC
