513 Chisholm Trl, LUSBY, MD 20657
Local realty services provided by:Better Homes and Gardens Real Estate Maturo
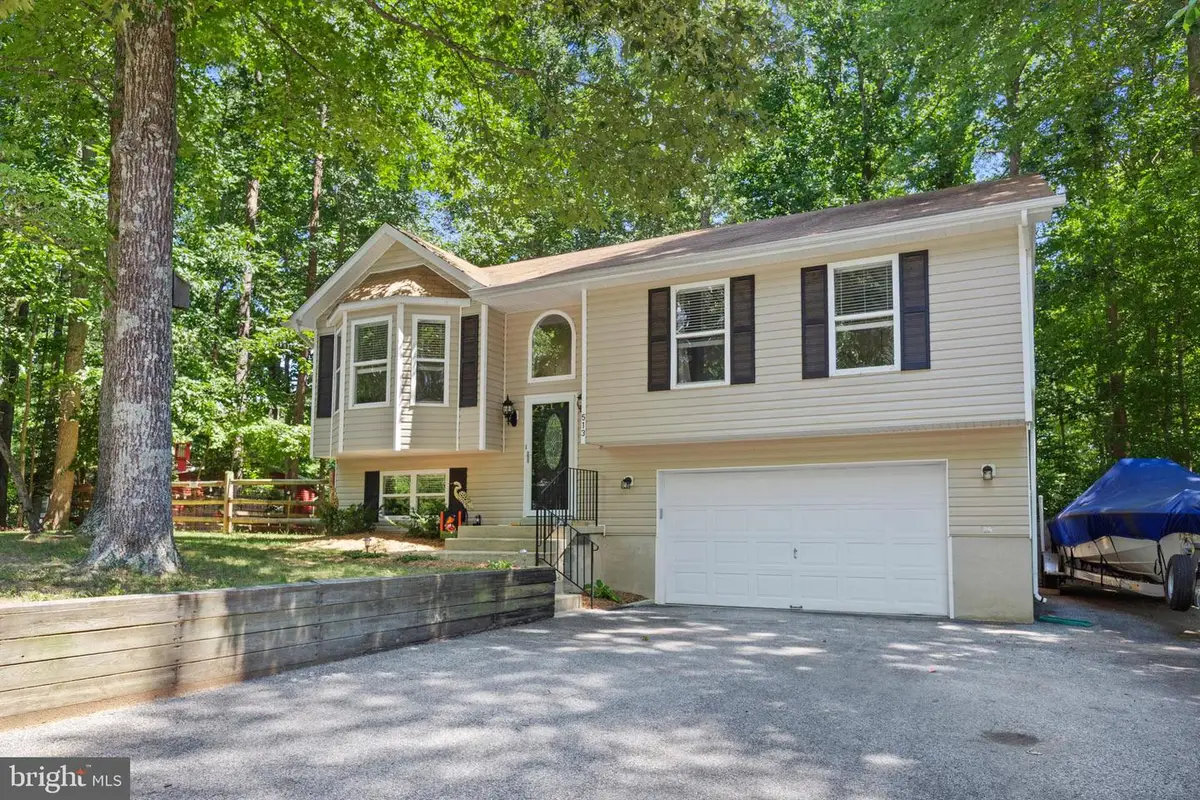
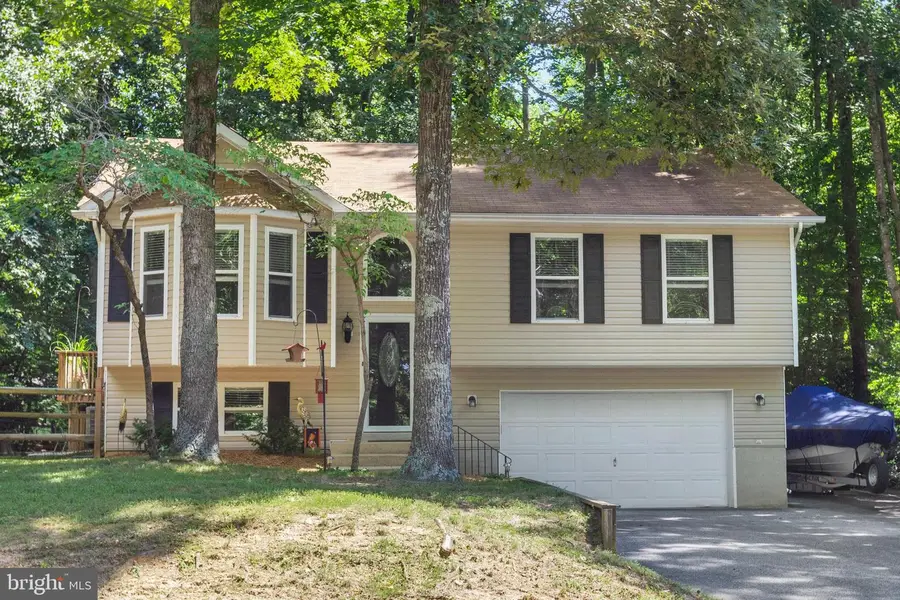
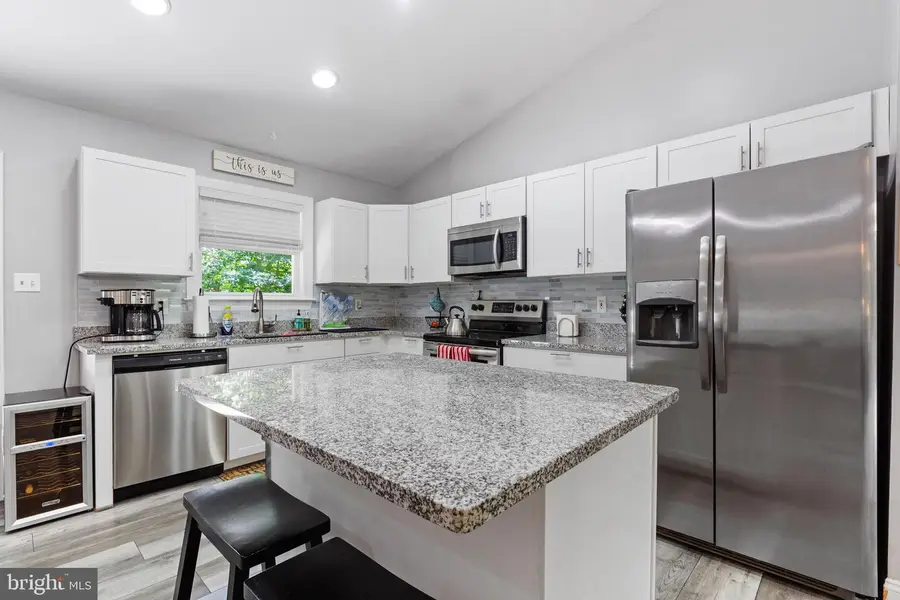
513 Chisholm Trl,LUSBY, MD 20657
$378,000
- 3 Beds
- 3 Baths
- 1,528 sq. ft.
- Single family
- Active
Listed by:charlotte long
Office:exp realty, llc.
MLS#:MDCA2022660
Source:BRIGHTMLS
Price summary
- Price:$378,000
- Price per sq. ft.:$247.38
- Monthly HOA dues:$41.5
About this home
Welcome to this charming 3-bedroom, 2.5-bath home nestled in the sought-after beach community of Chesapeake Ranch Estates, offering private access to sandy beaches, a clubhouse, a serene lake, and multiple playgrounds. This bright and airy split-foyer design boasts abundant natural light, an open layout, and stylish updates throughout. The kitchen features granite countertops, stainless steel appliances, and plenty of cabinet space, perfect for cooking and entertaining. Relax in the spacious living areas or retreat to the comfortable bedrooms, including a primary suite with a private bath. Enjoy peace of mind with a newer HVAC system replaced in 2023 and appreciate the fully fenced backyard with charming split-rail fencing—ideal for pets, play, or simply unwinding outdoors. Whether you’re looking for a full-time residence or a weekend getaway, this home offers the perfect blend of comfort, style, and community amenities.
Contact an agent
Home facts
- Year built:1999
- Listing Id #:MDCA2022660
- Added:1 day(s) ago
- Updated:August 15, 2025 at 01:42 PM
Rooms and interior
- Bedrooms:3
- Total bathrooms:3
- Full bathrooms:2
- Half bathrooms:1
- Living area:1,528 sq. ft.
Heating and cooling
- Cooling:Ceiling Fan(s), Central A/C
- Heating:Electric, Heat Pump(s)
Structure and exterior
- Year built:1999
- Building area:1,528 sq. ft.
- Lot area:0.25 Acres
Utilities
- Water:Public
- Sewer:Private Septic Tank
Finances and disclosures
- Price:$378,000
- Price per sq. ft.:$247.38
- Tax amount:$3,127 (2024)
New listings near 513 Chisholm Trl
- Open Sat, 12 to 3pmNew
 $330,000Active4 beds 2 baths1,800 sq. ft.
$330,000Active4 beds 2 baths1,800 sq. ft.11522 Buckskin Ct, LUSBY, MD 20657
MLS# MDCA2022590Listed by: RE/MAX ONE - Coming Soon
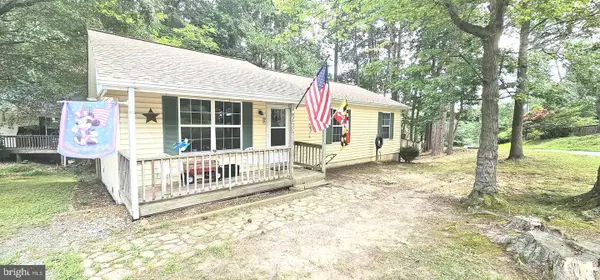 $320,000Coming Soon3 beds 2 baths
$320,000Coming Soon3 beds 2 baths673 Grenada Ln, LUSBY, MD 20657
MLS# MDCA2022646Listed by: HOME SWEET HOME REAL ESTATE LLC - Coming Soon
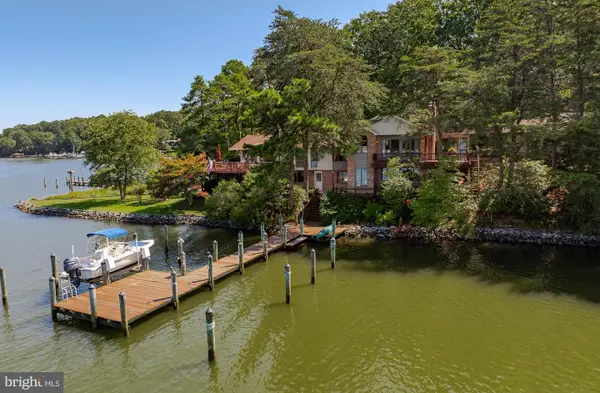 $1,649,500Coming Soon5 beds 5 baths
$1,649,500Coming Soon5 beds 5 baths222 Harbor Dr, LUSBY, MD 20657
MLS# MDCA2022596Listed by: BERKSHIRE HATHAWAY HOMESERVICES PENFED REALTY - New
 $325,000Active3 beds 2 baths1,520 sq. ft.
$325,000Active3 beds 2 baths1,520 sq. ft.123 Cove Point Rd, LUSBY, MD 20657
MLS# MDCA2022636Listed by: CUMMINGS & CO. REALTORS - Open Sun, 1 to 3pmNew
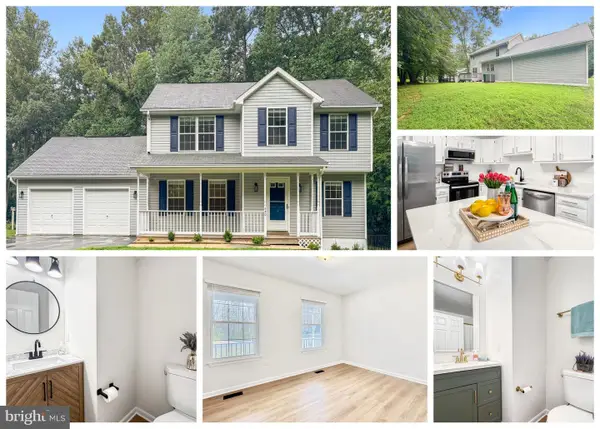 $429,900Active4 beds 3 baths2,664 sq. ft.
$429,900Active4 beds 3 baths2,664 sq. ft.640 Santa Fe Trl, LUSBY, MD 20657
MLS# MDCA2022534Listed by: CURTIS REAL ESTATE COMPANY - Coming Soon
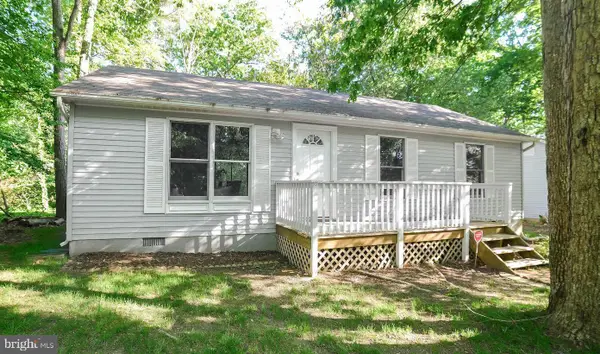 $329,900Coming Soon3 beds 2 baths
$329,900Coming Soon3 beds 2 baths12788 Rio Grande Trl, LUSBY, MD 20657
MLS# MDCA2022606Listed by: COLDWELL BANKER JAY LILLY REAL ESTATE - New
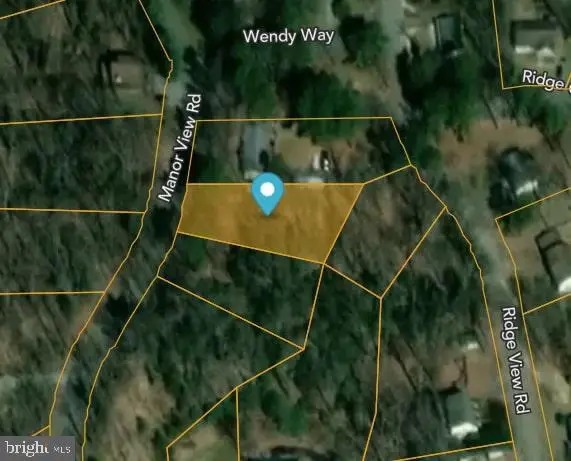 $18,500Active0.31 Acres
$18,500Active0.31 Acres8406 Manor View Rd, LUSBY, MD 20657
MLS# MDCA2022588Listed by: THE SOUTHSIDE GROUP REAL ESTATE - New
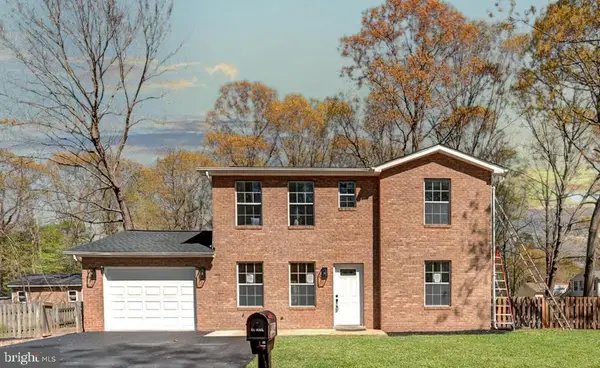 $389,804Active3 beds 3 baths1,488 sq. ft.
$389,804Active3 beds 3 baths1,488 sq. ft.8250 Doewood Rd, LUSBY, MD 20657
MLS# MDCA2022556Listed by: RE/MAX GALAXY - New
 $269,900Active2 beds 1 baths831 sq. ft.
$269,900Active2 beds 1 baths831 sq. ft.12148 Bonanza Trl, LUSBY, MD 20657
MLS# MDCA2022310Listed by: HOME TOWNE REAL ESTATE
