10 Brookstone Ct, Lutherville Timonium, MD 21093
Local realty services provided by:Better Homes and Gardens Real Estate Valley Partners
Listed by:rosa c valenziano
Office:northrop realty
MLS#:MDBC2120694
Source:BRIGHTMLS
Price summary
- Price:$1,640,000
- Price per sq. ft.:$157.01
- Monthly HOA dues:$12.5
About this home
Welcome to this extraordinary estate nestled in the prestigious Hill Farm community of Lutherville-Timonium, where luxury, timeless elegance, and exceptional design converge. This multigenerational masterpiece offers a rare blend of sophistication, space, and versatility, perfect for extended family living. A grand foyer sets the tone for refined living with ceramic tile flooring, soaring ceilings, intricate double front doors, a dramatic Palladian window, elegant crown molding, and statement lighting. The formal living room exudes classic charm with gleaming hardwood floors, a wood-burning fireplace framed by built-in display bookcases, and floor-to-ceiling windows that fill the space with natural light. Host unforgettable gatherings in the formal dining room, beautifully appointed with crown molding, chair railing, box wainscoting, and rich hardwoods. The heart of the home is the gourmet kitchen, thoughtfully designed with a center island and breakfast bar, planning station, stylish backsplash, stainless steel appliances, and a sun-drenched breakfast area. Open to the kitchen is a breathtaking two-story family room featuring hardwood floors, a dramatic stone-surround wood-burning fireplace, wet bar, and direct access to the expansive deck, ideal for seamless indoor-outdoor entertaining. A spacious main-level guest wing enhances the home’s multigenerational appeal, offering a private living and kitchen combination complete with granite counters, center island, 42” soft-close cabinetry, stainless steel appliances, and bay window seating. The private bedroom suite includes plush carpet, three closets (including two walk-ins), and a luxurious bath with a double vanity, jetted soaking tub, and walk-in shower. This wing also features private access to an additional two-car garage. The serene primary suite is a true retreat, showcasing French door entry, plush carpet, a skylit sitting room with built-ins, dual walk-in closets, and a spa-like en-suite bath with jetted tub, walk-in shower, and double vanity. The upper level continues with a private bedroom suite and two additional bedrooms, one offering a playroom or sitting area with French doors and dual walk-in closets, connected by a dual-entry bath. Designed to impress, the expansive lower level features a full kitchen, oversized family room with wet bar, plush carpeting, full bath, additional bedroom, large exercise room, and walk-out access to the fenced yard, rear patio, and private tennis court, an entertainer’s dream. Perfectly positioned near major commuter routes including I-695, I-95, and I-83, this exceptional residence offers effortless access to Hunt Valley, downtown Baltimore, and Washington, D.C. A truly remarkable offering for those seeking luxury, space, and multigenerational living in one of Maryland’s most coveted communities.
Contact an agent
Home facts
- Year built:1988
- Listing ID #:MDBC2120694
- Added:153 day(s) ago
- Updated:October 01, 2025 at 07:32 AM
Rooms and interior
- Bedrooms:7
- Total bathrooms:7
- Full bathrooms:6
- Half bathrooms:1
- Living area:10,445 sq. ft.
Heating and cooling
- Cooling:Central A/C
- Heating:Electric, Heat Pump(s)
Structure and exterior
- Roof:Shingle
- Year built:1988
- Building area:10,445 sq. ft.
- Lot area:2.26 Acres
Schools
- High school:DULANEY
- Middle school:RIDGELY
- Elementary school:MAYS CHAPEL
Utilities
- Water:Well
- Sewer:Septic Exists
Finances and disclosures
- Price:$1,640,000
- Price per sq. ft.:$157.01
- Tax amount:$17,313 (2024)
New listings near 10 Brookstone Ct
- Coming Soon
 $429,000Coming Soon4 beds 3 baths
$429,000Coming Soon4 beds 3 baths14 Evans Ave, LUTHERVILLE TIMONIUM, MD 21093
MLS# MDBC2141882Listed by: NETREALTYNOW.COM, LLC - Coming SoonOpen Wed, 12 to 2pm
 $3,275,000Coming Soon9 beds 12 baths
$3,275,000Coming Soon9 beds 12 baths8555 Hill Spring Dr, LUTHERVILLE TIMONIUM, MD 21093
MLS# MDBC2141292Listed by: KRAUSS REAL PROPERTY BROKERAGE - Coming SoonOpen Sun, 11am to 1pm
 $500,000Coming Soon3 beds 4 baths
$500,000Coming Soon3 beds 4 baths11817 Sherbourne Dr, LUTHERVILLE TIMONIUM, MD 21093
MLS# MDBC2141804Listed by: NORTHROP REALTY - Coming SoonOpen Sat, 12 to 2pm
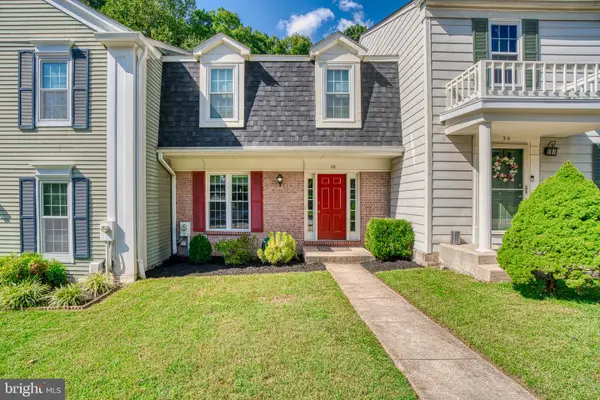 $468,000Coming Soon3 beds 4 baths
$468,000Coming Soon3 beds 4 baths28 Abbey Bridge Ct, LUTHERVILLE TIMONIUM, MD 21093
MLS# MDBC2141562Listed by: CUMMINGS & CO. REALTORS - Coming Soon
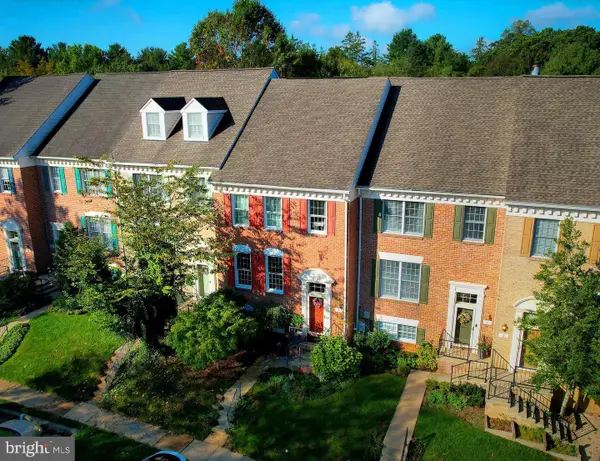 $550,000Coming Soon3 beds 4 baths
$550,000Coming Soon3 beds 4 baths6 Tenby Ct, LUTHERVILLE TIMONIUM, MD 21093
MLS# MDBC2141672Listed by: BERKSHIRE HATHAWAY HOMESERVICES HOMESALE REALTY - New
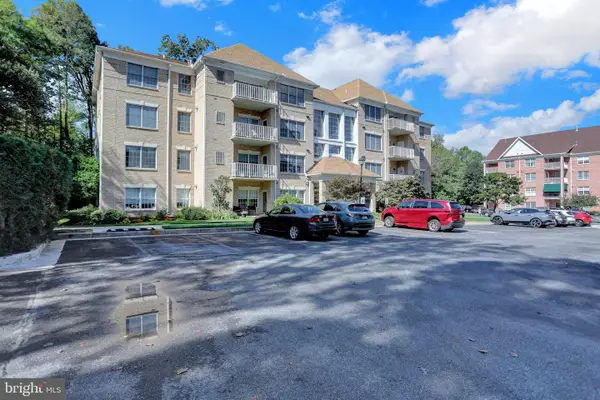 $375,000Active2 beds 2 baths1,330 sq. ft.
$375,000Active2 beds 2 baths1,330 sq. ft.661 Straffan Dr #401, LUTHERVILLE TIMONIUM, MD 21093
MLS# MDBC2140526Listed by: COMPASS - New
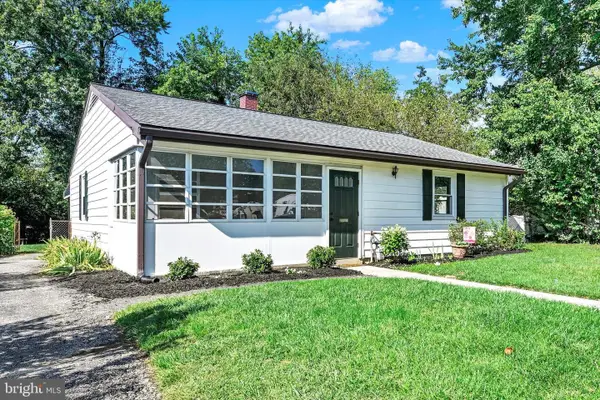 $325,000Active3 beds 1 baths1,132 sq. ft.
$325,000Active3 beds 1 baths1,132 sq. ft.3 Edgemoor Rd, LUTHERVILLE TIMONIUM, MD 21093
MLS# MDBC2141630Listed by: BERKSHIRE HATHAWAY HOMESERVICES PENFED REALTY - Coming Soon
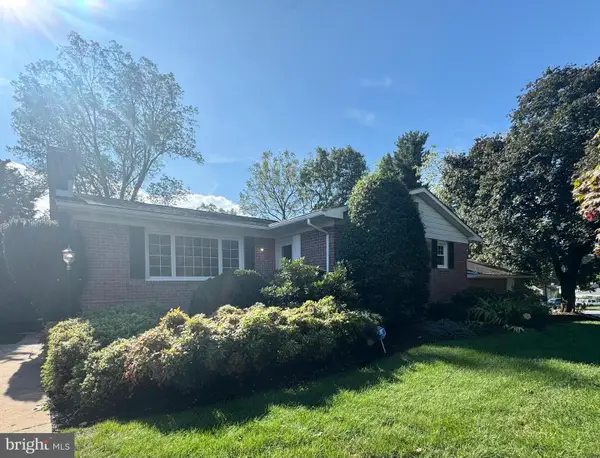 $575,000Coming Soon3 beds 3 baths
$575,000Coming Soon3 beds 3 baths201 Chantrey Road, LUTHERVILLE TIMONIUM, MD 21093
MLS# MDBC2141406Listed by: KELLER WILLIAMS LEGACY - Coming SoonOpen Sat, 12 to 2pm
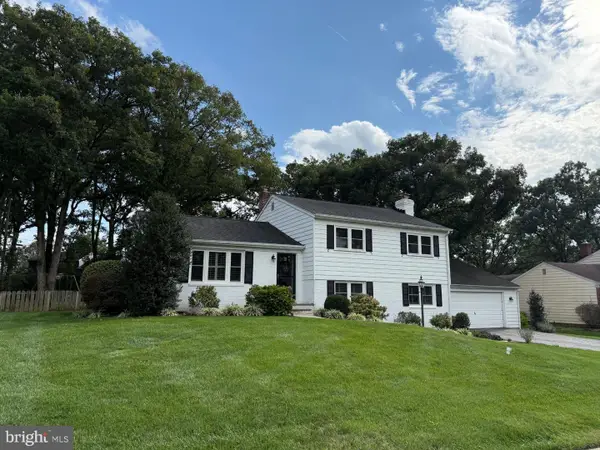 $634,000Coming Soon3 beds 3 baths
$634,000Coming Soon3 beds 3 baths117 Margate Rd, LUTHERVILLE TIMONIUM, MD 21093
MLS# MDBC2141518Listed by: LONG & FOSTER REAL ESTATE, INC. - Coming Soon
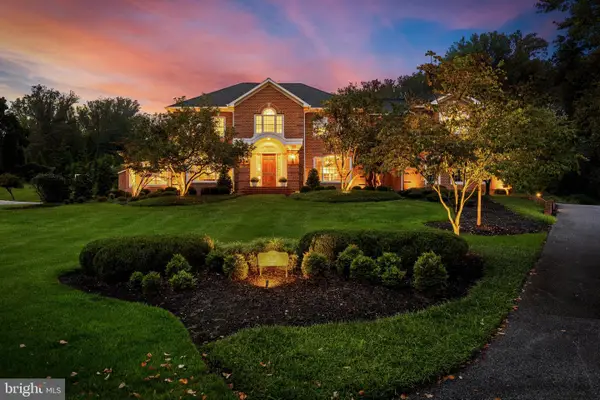 $1,579,000Coming Soon4 beds 6 baths
$1,579,000Coming Soon4 beds 6 baths8527 Huntspring Dr, LUTHERVILLE TIMONIUM, MD 21093
MLS# MDBC2140864Listed by: MONUMENT SOTHEBY'S INTERNATIONAL REALTY
