11042 Greenspring Ave, Lutherville Timonium, MD 21093
Local realty services provided by:Better Homes and Gardens Real Estate Community Realty
11042 Greenspring Ave,Lutherville Timonium, MD 21093
$8,500,000
- 6 Beds
- 8 Baths
- 12,661 sq. ft.
- Single family
- Active
Listed by:heidi s krauss
Office:krauss real property brokerage
MLS#:MDBC2112598
Source:BRIGHTMLS
Price summary
- Price:$8,500,000
- Price per sq. ft.:$671.35
About this home
Live authentically. A visionary estate perched in prime Greenspring Valley with sweeping views of pastoral land in the distance. Enduring architecture reigns supreme. A settled northeastern aesthetic permeates every design decision. A palpable sense of arrival. Living sculpture. A vessel for life created with great purpose. Designed by Peter Ratcliffe, built by GYC, interior aesthetic realized by Purple Cherry and illuminated by Crampton Lighting Design. An inviting cooking and gathering space, light soaked and fresh. Flow to your indoor outdoor great room and savor fall evenings with friends in front of the fire with foilage ablaze... autumunal tones surround. Lively conversations and celebrations are enjoyed readily with your wine cellar strategically located in your dining realm. A dedicated lounge/movie room with kitchenette overlooking your indoor basketball/sports court complete with waterfountain. Deluxe golf simulation space. Intense functionality meets artistry. A floorplan so good it must be experienced to be appreciated. Luxe first floor primary suite. Addtional suite with private stair above the garage. Wonderful for guests or home office think tank. Unrivaled state of the art mudroom. A kitchen pantry that evokes the unforgettable organization of Dean and Deluca. Destination heated party barn with attached 1,000+ square feet two bedroom guest house and terrace. Staycation with ease. Just minutes from Greenspring Station and the 83. Cultivate your existence. The art of uniting human and home.
Contact an agent
Home facts
- Year built:2018
- Listing ID #:MDBC2112598
- Added:319 day(s) ago
- Updated:October 01, 2025 at 01:44 PM
Rooms and interior
- Bedrooms:6
- Total bathrooms:8
- Full bathrooms:5
- Half bathrooms:3
- Living area:12,661 sq. ft.
Heating and cooling
- Cooling:Central A/C
- Heating:Electric
Structure and exterior
- Year built:2018
- Building area:12,661 sq. ft.
- Lot area:7.59 Acres
Utilities
- Water:Well
- Sewer:Private Septic Tank
Finances and disclosures
- Price:$8,500,000
- Price per sq. ft.:$671.35
- Tax amount:$22,900 (2024)
New listings near 11042 Greenspring Ave
- Coming Soon
 $429,000Coming Soon4 beds 3 baths
$429,000Coming Soon4 beds 3 baths14 Evans Ave, LUTHERVILLE TIMONIUM, MD 21093
MLS# MDBC2141882Listed by: NETREALTYNOW.COM, LLC - Coming SoonOpen Wed, 12 to 2pm
 $3,275,000Coming Soon9 beds 12 baths
$3,275,000Coming Soon9 beds 12 baths8555 Hill Spring Dr, LUTHERVILLE TIMONIUM, MD 21093
MLS# MDBC2141292Listed by: KRAUSS REAL PROPERTY BROKERAGE - Coming SoonOpen Sun, 11am to 1pm
 $500,000Coming Soon3 beds 4 baths
$500,000Coming Soon3 beds 4 baths11817 Sherbourne Dr, LUTHERVILLE TIMONIUM, MD 21093
MLS# MDBC2141804Listed by: NORTHROP REALTY - Coming SoonOpen Sat, 12 to 2pm
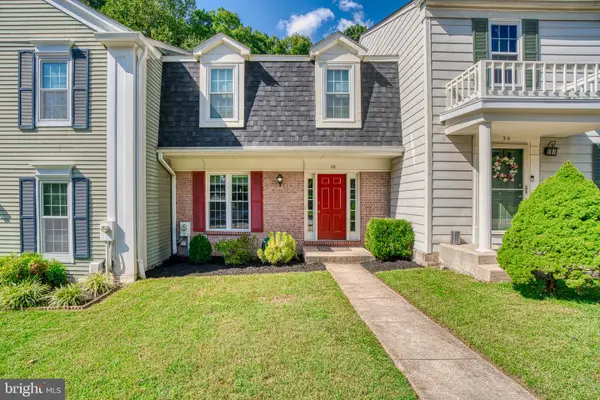 $468,000Coming Soon3 beds 4 baths
$468,000Coming Soon3 beds 4 baths28 Abbey Bridge Ct, LUTHERVILLE TIMONIUM, MD 21093
MLS# MDBC2141562Listed by: CUMMINGS & CO. REALTORS - Coming Soon
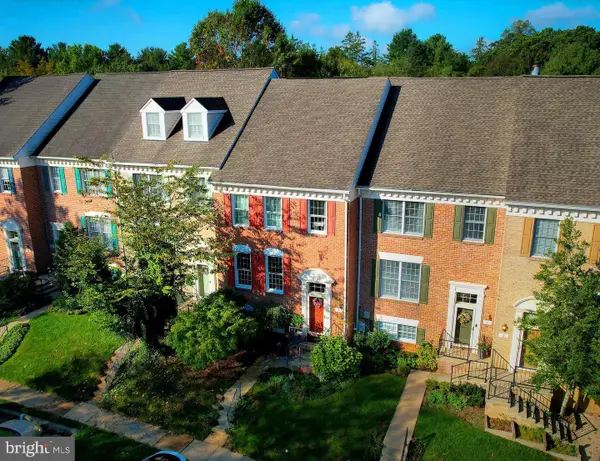 $550,000Coming Soon3 beds 4 baths
$550,000Coming Soon3 beds 4 baths6 Tenby Ct, LUTHERVILLE TIMONIUM, MD 21093
MLS# MDBC2141672Listed by: BERKSHIRE HATHAWAY HOMESERVICES HOMESALE REALTY - New
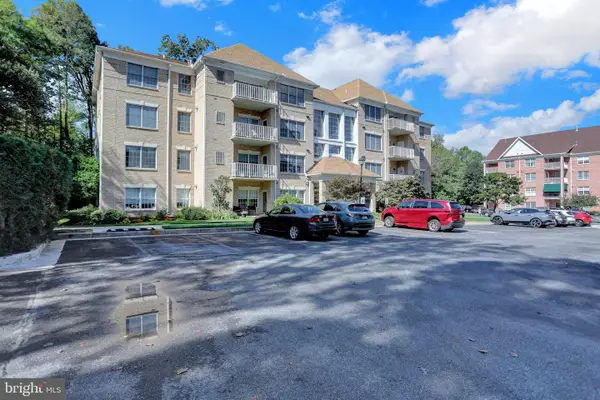 $375,000Active2 beds 2 baths1,330 sq. ft.
$375,000Active2 beds 2 baths1,330 sq. ft.661 Straffan Dr #401, LUTHERVILLE TIMONIUM, MD 21093
MLS# MDBC2140526Listed by: COMPASS - New
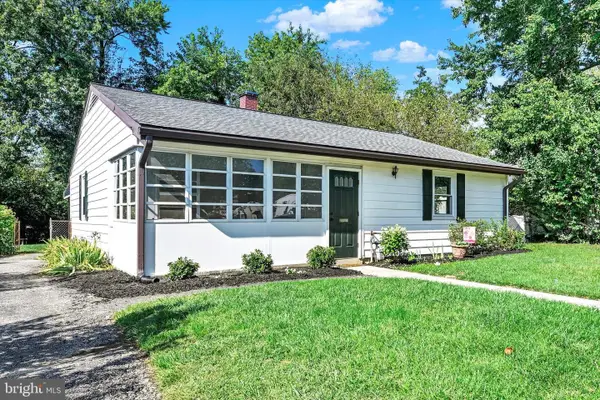 $325,000Active3 beds 1 baths1,132 sq. ft.
$325,000Active3 beds 1 baths1,132 sq. ft.3 Edgemoor Rd, LUTHERVILLE TIMONIUM, MD 21093
MLS# MDBC2141630Listed by: BERKSHIRE HATHAWAY HOMESERVICES PENFED REALTY - Coming Soon
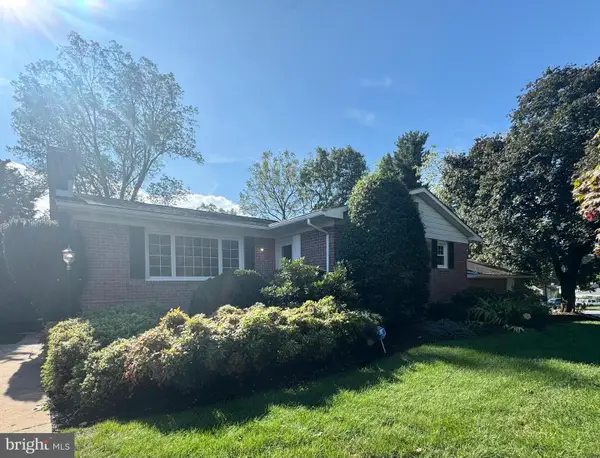 $575,000Coming Soon3 beds 3 baths
$575,000Coming Soon3 beds 3 baths201 Chantrey Road, LUTHERVILLE TIMONIUM, MD 21093
MLS# MDBC2141406Listed by: KELLER WILLIAMS LEGACY - Coming SoonOpen Sat, 12 to 2pm
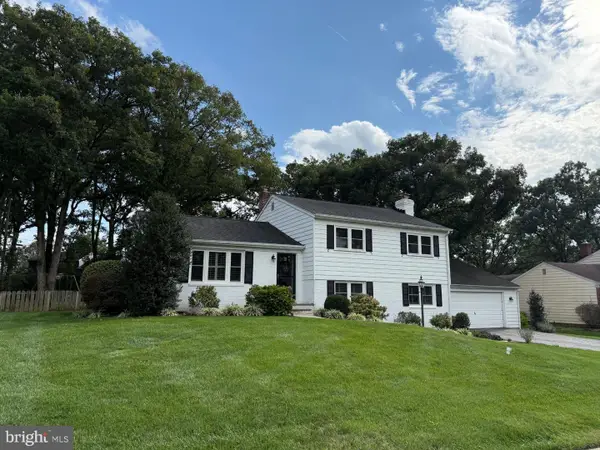 $634,000Coming Soon3 beds 3 baths
$634,000Coming Soon3 beds 3 baths117 Margate Rd, LUTHERVILLE TIMONIUM, MD 21093
MLS# MDBC2141518Listed by: LONG & FOSTER REAL ESTATE, INC. - Coming Soon
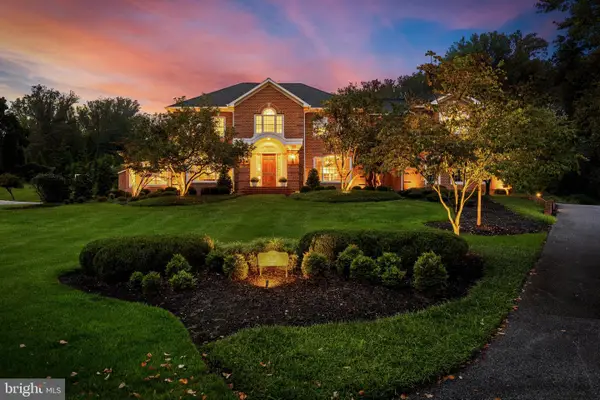 $1,579,000Coming Soon4 beds 6 baths
$1,579,000Coming Soon4 beds 6 baths8527 Huntspring Dr, LUTHERVILLE TIMONIUM, MD 21093
MLS# MDBC2140864Listed by: MONUMENT SOTHEBY'S INTERNATIONAL REALTY
