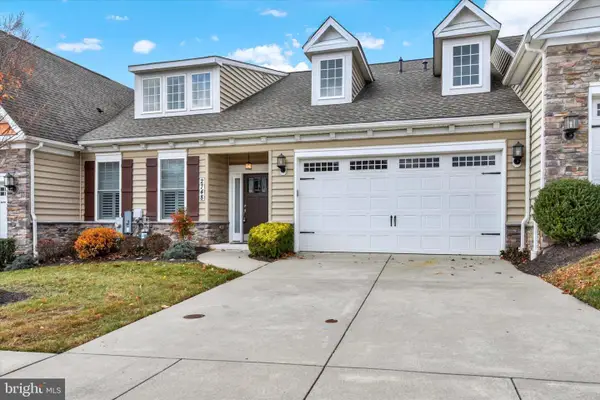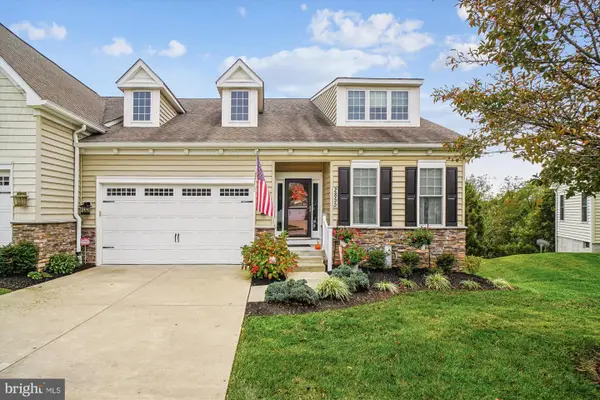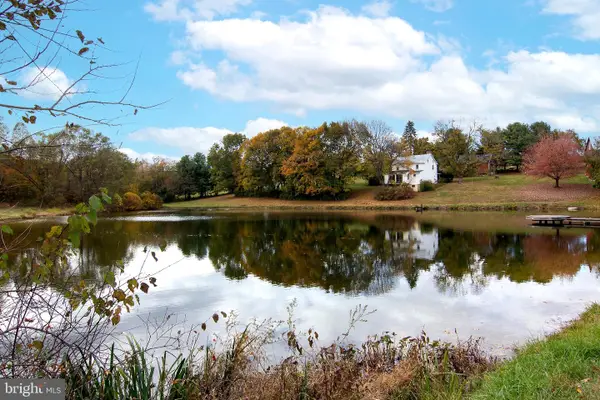3252 Tracey Mill, Manchester, MD 21102
Local realty services provided by:Better Homes and Gardens Real Estate Cassidon Realty
3252 Tracey Mill,Manchester, MD 21102
$475,000
- 4 Beds
- 3 Baths
- 2,552 sq. ft.
- Single family
- Pending
Listed by: denise m lewis
Office: brook-owen real estate
MLS#:MDCR2027734
Source:BRIGHTMLS
Price summary
- Price:$475,000
- Price per sq. ft.:$186.13
About this home
BRING THE ANIMALS ***Nestled in charming Bachman Overlook, this delightful 4-bedroom, 3-bathroom farmhouse offers a perfect blend of comfort and character. Built in 1863...The home features modern amenities like an oversized garage built in the early 2000s, central air added in 2019, and a large owner's suite with a walk-in closet built in 2019. It'a timeless Colonial architecture with modern conveniences, invites you to experience a warm, welcoming atmosphere. Set on an expansive 7.86-acre lot, the property features a barn, perfect for hobbies or storage. The property is a haven for outdoor enthusiasts, with a stream and pond with floating dock, as well as nearby parks offering trails, picnic areas, and playgrounds. The pond and surroundign landscape offers the perfect place for enjoying the beauty of nature. With ample parking, including a side-entry garage and driveway space for six, convenience is at your fingertips. This home is not just a place to live; it's a lifestyle that embraces community spirit and the joys of counrty living. Discover your new sanctuary today!
Contact an agent
Home facts
- Year built:1920
- Listing ID #:MDCR2027734
- Added:166 day(s) ago
- Updated:November 15, 2025 at 09:06 AM
Rooms and interior
- Bedrooms:4
- Total bathrooms:3
- Full bathrooms:3
- Living area:2,552 sq. ft.
Heating and cooling
- Cooling:Ceiling Fan(s), Central A/C
- Heating:Baseboard - Hot Water, Forced Air, Oil, Wood, Wood Burn Stove
Structure and exterior
- Year built:1920
- Building area:2,552 sq. ft.
- Lot area:7.86 Acres
Utilities
- Water:Well
Finances and disclosures
- Price:$475,000
- Price per sq. ft.:$186.13
- Tax amount:$5,060 (2025)
New listings near 3252 Tracey Mill
- New
 $495,000Active3 beds 3 baths2,750 sq. ft.
$495,000Active3 beds 3 baths2,750 sq. ft.2748 Vistas Dr #11, MANCHESTER, MD 21102
MLS# MDCR2031300Listed by: LONG & FOSTER REAL ESTATE, INC. - New
 $379,500Active3 beds 2 baths1,200 sq. ft.
$379,500Active3 beds 2 baths1,200 sq. ft.4706 Warner Dr, MANCHESTER, MD 21102
MLS# MDCR2031270Listed by: TAYLOR PROPERTIES - New
 $599,900Active4 beds 4 baths2,972 sq. ft.
$599,900Active4 beds 4 baths2,972 sq. ft.2514 Highcrest Ct, MANCHESTER, MD 21102
MLS# MDCR2031230Listed by: LONG & FOSTER REAL ESTATE, INC. - New
 $382,000Active3 beds 2 baths1,554 sq. ft.
$382,000Active3 beds 2 baths1,554 sq. ft.4509 Oakleigh Dr, MANCHESTER, MD 21102
MLS# MDCR2031182Listed by: HSA BY THE BAY - Open Sat, 11am to 1pmNew
 $650,000Active4 beds 3 baths3,526 sq. ft.
$650,000Active4 beds 3 baths3,526 sq. ft.2646 Cletus Dr, MANCHESTER, MD 21102
MLS# MDCR2030280Listed by: CORNER HOUSE REALTY - Open Sun, 1 to 3pmNew
 $385,000Active3 beds 1 baths1,600 sq. ft.
$385,000Active3 beds 1 baths1,600 sq. ft.3923 Falls Rd, MANCHESTER, MD 21102
MLS# MDCR2031198Listed by: KELLER WILLIAMS KEYSTONE REALTY  $349,900Pending3 beds 2 baths1,904 sq. ft.
$349,900Pending3 beds 2 baths1,904 sq. ft.3311 Meadowview Dr, MANCHESTER, MD 21102
MLS# MDCR2031200Listed by: EXP REALTY, LLC- Open Sun, 1 to 3pmNew
 $575,000Active5 beds 3 baths3,832 sq. ft.
$575,000Active5 beds 3 baths3,832 sq. ft.2934 Jordan Dr, MANCHESTER, MD 21102
MLS# MDCR2031076Listed by: RE/MAX ADVANTAGE REALTY - New
 $549,000Active3 beds 3 baths2,969 sq. ft.
$549,000Active3 beds 3 baths2,969 sq. ft.2855 Chauncey Hill Dr #33, MANCHESTER, MD 21102
MLS# MDCR2031158Listed by: RE/MAX REALTY GROUP - Coming Soon
 $750,000Coming Soon3 beds 2 baths
$750,000Coming Soon3 beds 2 baths2425 Mount Ventus Rd, MANCHESTER, MD 21102
MLS# MDCR2031154Listed by: MONUMENT SOTHEBY'S INTERNATIONAL REALTY
