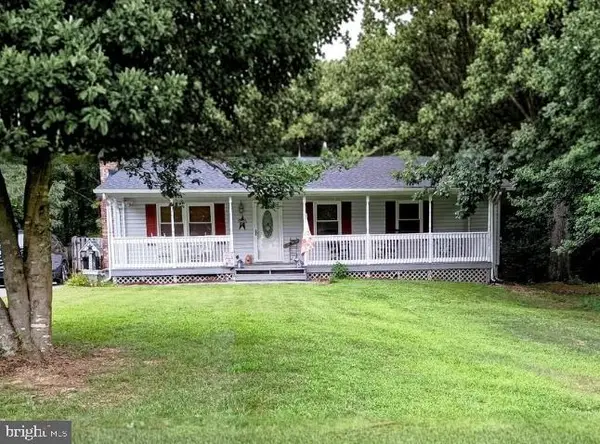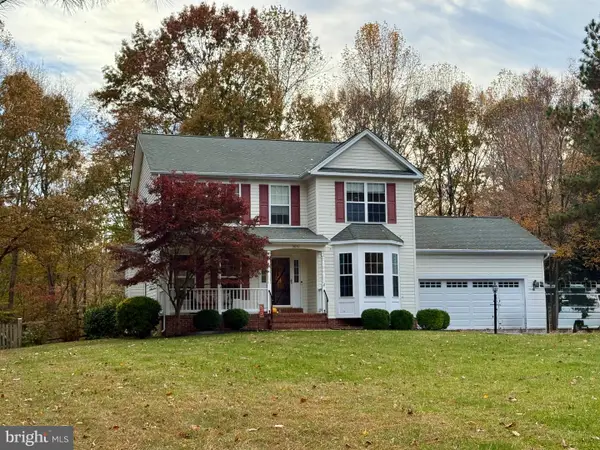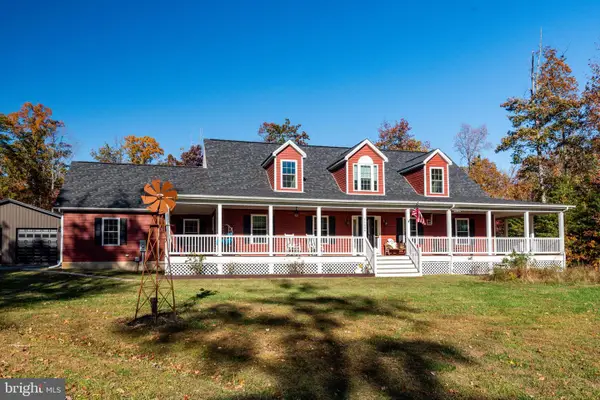26008 Shenandoah Dr, Mechanicsville, MD 20659
Local realty services provided by:Better Homes and Gardens Real Estate GSA Realty
26008 Shenandoah Dr,Mechanicsville, MD 20659
$445,000
- 3 Beds
- 3 Baths
- 2,812 sq. ft.
- Single family
- Pending
Listed by: jonathan a benya
Office: exp realty, llc.
MLS#:MDSM2024952
Source:BRIGHTMLS
Price summary
- Price:$445,000
- Price per sq. ft.:$158.25
About this home
Welcome to 26008 Shenandoah Drive, a beautifully updated rambler nestled in the heart of Mechanicsville, MD. This spacious 3-bedroom, 3-bathroom home offers nearly 2,900 square feet of versatile living space, perfect for hosting guests or your own private enjoyment.
Step inside to discover a main-level kitchen adorned with new stainless steel appliances and granite countertops, complemented by refinished hardwood floors throughout. The large primary suite features elegant granite finishes and ceramic tile. Enjoy your morning coffee on the front balcony, which provides seasonal water views.
The fully finished basement serves as a potential ADU or separate apartment, complete with its own kitchen, full bath, and a spacious living area. Additional updates include a recently updated roof, rear patio, and HVAC system. The property also boasts a circular paved driveway, adding to its curb appeal as well as a fenced in back yard!
Located within walking distance to the Wicomico Shores Golf Course and just down the street from a community pier and boat ramp, this home is ideal for golf enthusiasts and boating aficionados alike .
Don't miss the opportunity to own this exceptional home that combines comfort, style, and convenience.
Contact an agent
Home facts
- Year built:1982
- Listing ID #:MDSM2024952
- Added:178 day(s) ago
- Updated:November 15, 2025 at 09:06 AM
Rooms and interior
- Bedrooms:3
- Total bathrooms:3
- Full bathrooms:3
- Living area:2,812 sq. ft.
Heating and cooling
- Cooling:Central A/C
- Heating:Electric, Heat Pump(s)
Structure and exterior
- Year built:1982
- Building area:2,812 sq. ft.
- Lot area:0.41 Acres
Utilities
- Water:Public
- Sewer:Public Sewer
Finances and disclosures
- Price:$445,000
- Price per sq. ft.:$158.25
- Tax amount:$3,690 (2024)
New listings near 26008 Shenandoah Dr
- Coming Soon
 $479,990Coming Soon3 beds 2 baths
$479,990Coming Soon3 beds 2 baths26282 Rio Bravo Ln, MECHANICSVILLE, MD 20659
MLS# MDSM2028102Listed by: KELLER WILLIAMS FLAGSHIP - Coming Soon
 $389,950Coming Soon4 beds 2 baths
$389,950Coming Soon4 beds 2 baths38472 Arlington Dr, MECHANICSVILLE, MD 20659
MLS# MDSM2028136Listed by: CENTURY 21 NEW MILLENNIUM - Coming Soon
 $385,000Coming Soon3 beds 2 baths
$385,000Coming Soon3 beds 2 baths27420 Birch Manor Cir, MECHANICSVILLE, MD 20659
MLS# MDSM2028160Listed by: REAL BROKER, LLC - New
 $459,000Active5 beds 3 baths2,156 sq. ft.
$459,000Active5 beds 3 baths2,156 sq. ft.30120 Dudley Rd, MECHANICSVILLE, MD 20659
MLS# MDSM2028118Listed by: RESIDENTIAL PLUS REAL ESTATE - New
 $369,000Active3 beds 1 baths960 sq. ft.
$369,000Active3 beds 1 baths960 sq. ft.26845 N Sandgates Rd, MECHANICSVILLE, MD 20659
MLS# MDSM2028062Listed by: JPAR REAL ESTATE PROFESSIONALS - New
 $589,900Active4 beds 4 baths2,552 sq. ft.
$589,900Active4 beds 4 baths2,552 sq. ft.38711 Hidden Pond Ct, MECHANICSVILLE, MD 20659
MLS# MDSM2028042Listed by: CENTURY 21 NEW MILLENNIUM - New
 $760,000Active5 beds 4 baths4,641 sq. ft.
$760,000Active5 beds 4 baths4,641 sq. ft.26201 Serenity View Ct, MECHANICSVILLE, MD 20659
MLS# MDSM2028036Listed by: REAL BROKER, LLC - New
 $342,500Active3 beds 2 baths1,152 sq. ft.
$342,500Active3 beds 2 baths1,152 sq. ft.26579 Yowaiski Mill Rd, MECHANICSVILLE, MD 20659
MLS# MDSM2027936Listed by: RALLY POINT REAL ESTATE  $299,000Pending3 beds 1 baths864 sq. ft.
$299,000Pending3 beds 1 baths864 sq. ft.29885 Washington Rd, MECHANICSVILLE, MD 20659
MLS# MDSM2027984Listed by: JPAR REAL ESTATE PROFESSIONALS $950,000Active4 beds 4 baths3,133 sq. ft.
$950,000Active4 beds 4 baths3,133 sq. ft.26000 Sycamore Dr, MECHANICSVILLE, MD 20659
MLS# MDSM2027962Listed by: CENTURY 21 NEW MILLENNIUM
