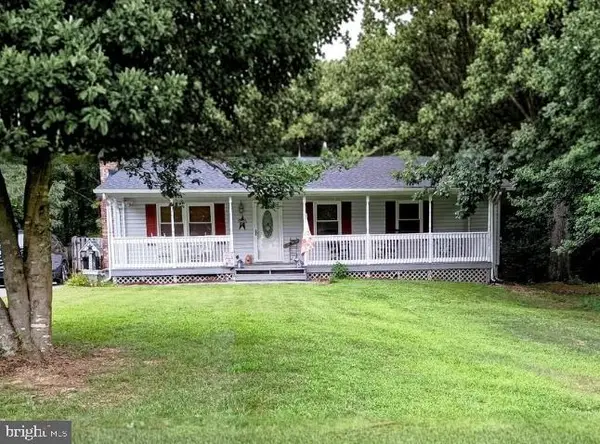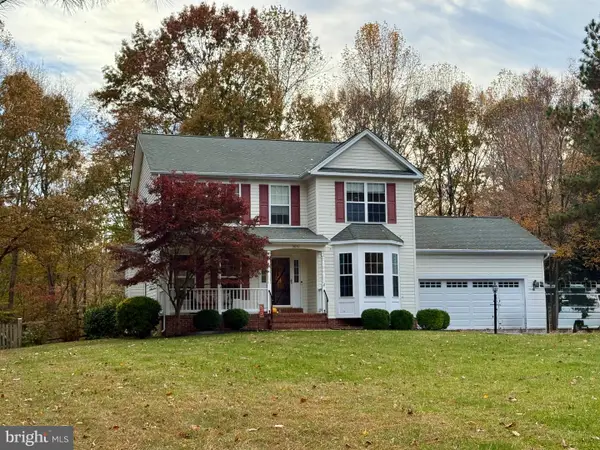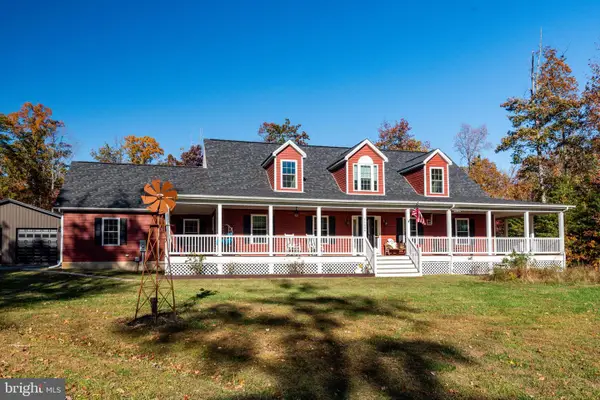38405 Bens Ln, Mechanicsville, MD 20659
Local realty services provided by:Better Homes and Gardens Real Estate Reserve
38405 Bens Ln,Mechanicsville, MD 20659
$635,000
- 5 Beds
- 4 Baths
- 2,448 sq. ft.
- Single family
- Active
Upcoming open houses
- Sat, Nov 1510:00 am - 12:00 pm
Listed by: william rabbitt
Office: the southside group real estate
MLS#:MDSM2027208
Source:BRIGHTMLS
Price summary
- Price:$635,000
- Price per sq. ft.:$259.4
About this home
Welcome to 38405 Bens Lane in Mechanicsville! This stunning Colonial has it all — 5 spacious bedrooms, 3.5 baths, and an attached garage, all set on a beautifully landscaped lot. Step onto the inviting front porch and into a bright, open floor plan featuring a gorgeous country kitchen with stainless steel appliances, island with seating, and abundant cabinet storage. The dining area flows seamlessly into the cozy family room, making it perfect for gatherings. The primary suite is on the main-level. Upstairs, four bedrooms with walk-in closets provide plenty of space for everyone. Outside, enjoy summer fun in the above-ground pool, and take advantage of the extra storage shed. Conveniently located near schools, shops, and parks, this home blends modern comfort with small-town charm — ideal for relaxed living.
Contact an agent
Home facts
- Year built:2023
- Listing ID #:MDSM2027208
- Added:54 day(s) ago
- Updated:November 15, 2025 at 04:11 PM
Rooms and interior
- Bedrooms:5
- Total bathrooms:4
- Full bathrooms:3
- Half bathrooms:1
- Living area:2,448 sq. ft.
Heating and cooling
- Cooling:Central A/C, Heat Pump(s)
- Heating:Electric, Heat Pump(s)
Structure and exterior
- Year built:2023
- Building area:2,448 sq. ft.
- Lot area:1.05 Acres
Schools
- High school:CHOPTICON
- Middle school:MARGARET BRENT
- Elementary school:MECHANICSVILLE
Utilities
- Water:Well
- Sewer:On Site Septic
Finances and disclosures
- Price:$635,000
- Price per sq. ft.:$259.4
- Tax amount:$4,736 (2024)
New listings near 38405 Bens Ln
- Coming Soon
 $479,990Coming Soon3 beds 2 baths
$479,990Coming Soon3 beds 2 baths26282 Rio Bravo Ln, MECHANICSVILLE, MD 20659
MLS# MDSM2028102Listed by: KELLER WILLIAMS FLAGSHIP - Coming Soon
 $389,950Coming Soon4 beds 2 baths
$389,950Coming Soon4 beds 2 baths38472 Arlington Dr, MECHANICSVILLE, MD 20659
MLS# MDSM2028136Listed by: CENTURY 21 NEW MILLENNIUM - Coming Soon
 $385,000Coming Soon3 beds 2 baths
$385,000Coming Soon3 beds 2 baths27420 Birch Manor Cir, MECHANICSVILLE, MD 20659
MLS# MDSM2028160Listed by: REAL BROKER, LLC - New
 $459,000Active5 beds 3 baths2,156 sq. ft.
$459,000Active5 beds 3 baths2,156 sq. ft.30120 Dudley Rd, MECHANICSVILLE, MD 20659
MLS# MDSM2028118Listed by: RESIDENTIAL PLUS REAL ESTATE - New
 $369,000Active3 beds 1 baths960 sq. ft.
$369,000Active3 beds 1 baths960 sq. ft.26845 N Sandgates Rd, MECHANICSVILLE, MD 20659
MLS# MDSM2028062Listed by: JPAR REAL ESTATE PROFESSIONALS - New
 $589,900Active4 beds 4 baths2,552 sq. ft.
$589,900Active4 beds 4 baths2,552 sq. ft.38711 Hidden Pond Ct, MECHANICSVILLE, MD 20659
MLS# MDSM2028042Listed by: CENTURY 21 NEW MILLENNIUM - New
 $760,000Active5 beds 4 baths4,641 sq. ft.
$760,000Active5 beds 4 baths4,641 sq. ft.26201 Serenity View Ct, MECHANICSVILLE, MD 20659
MLS# MDSM2028036Listed by: REAL BROKER, LLC  $342,500Active3 beds 2 baths1,152 sq. ft.
$342,500Active3 beds 2 baths1,152 sq. ft.26579 Yowaiski Mill Rd, MECHANICSVILLE, MD 20659
MLS# MDSM2027936Listed by: RALLY POINT REAL ESTATE $299,000Pending3 beds 1 baths864 sq. ft.
$299,000Pending3 beds 1 baths864 sq. ft.29885 Washington Rd, MECHANICSVILLE, MD 20659
MLS# MDSM2027984Listed by: JPAR REAL ESTATE PROFESSIONALS $950,000Active4 beds 4 baths3,133 sq. ft.
$950,000Active4 beds 4 baths3,133 sq. ft.26000 Sycamore Dr, MECHANICSVILLE, MD 20659
MLS# MDSM2027962Listed by: CENTURY 21 NEW MILLENNIUM
