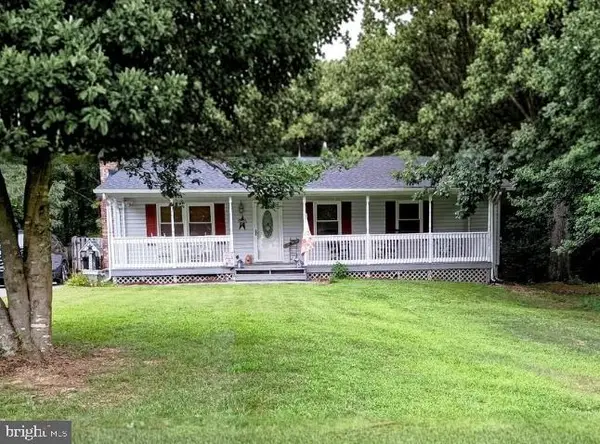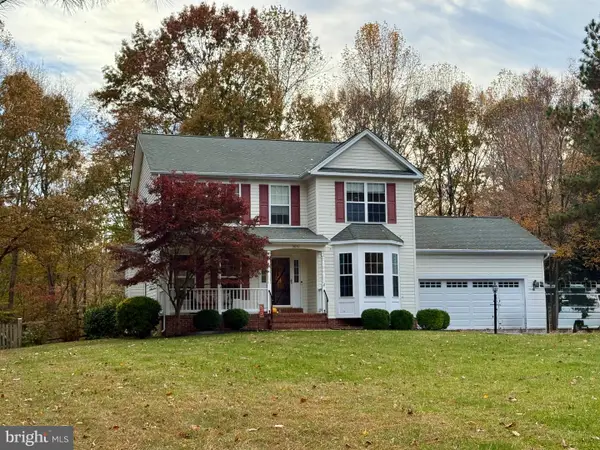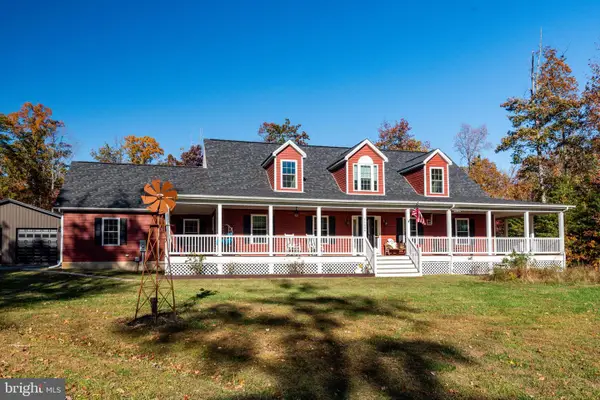30090 Cherokee Ct, Mechanicsville, MD 20659
Local realty services provided by:Better Homes and Gardens Real Estate GSA Realty
30090 Cherokee Ct,Mechanicsville, MD 20659
$575,000
- 5 Beds
- 4 Baths
- 3,460 sq. ft.
- Single family
- Active
Listed by: lesa k clark
Office: redfin corp
MLS#:MDSM2027480
Source:BRIGHTMLS
Price summary
- Price:$575,000
- Price per sq. ft.:$166.18
About this home
Welcome to 30090 Cherokee Ct – a brick-front colonial tucked away on 2.7 wooded acres, offering both privacy and room to spread out. Inside, a bright living room and formal dining room make entertaining effortless, while the expansive family room—with one of two wood-burning fireplaces—creates a warm and inviting atmosphere. The large eat-in kitchen is designed for both everyday living and hosting, featuring double ovens, abundant cabinetry, and plenty of prep space. A convenient main-level laundry room adds to the home’s practicality. Upstairs, you’ll find four bedrooms, including a spacious owner’s suite with a private bath and an adjacent nursery or sitting room. The additional bedrooms provide flexible space for family, guests, or a home office. The finished basement has been fully updated, offering even more living space with a bedroom, full bath, bonus room, and large open area—perfect for a home theater, gym, or game room. A dedicated storage room keeps everything organized. Additional highlights include: Two wood-burning fireplaces Freshly painted deck with wooded views Updated flooring and finishes throughout With its versatile floor plan, modern updates, and serene outdoor setting, this home is a rare opportunity to enjoy both comfort and seclusion in a sought-after location.
Contact an agent
Home facts
- Year built:1989
- Listing ID #:MDSM2027480
- Added:50 day(s) ago
- Updated:November 15, 2025 at 04:12 PM
Rooms and interior
- Bedrooms:5
- Total bathrooms:4
- Full bathrooms:3
- Half bathrooms:1
- Living area:3,460 sq. ft.
Heating and cooling
- Cooling:Central A/C
- Heating:Electric, Heat Pump(s)
Structure and exterior
- Year built:1989
- Building area:3,460 sq. ft.
- Lot area:2.72 Acres
Schools
- High school:CHOPTICON
- Middle school:MARGARET BRENT
- Elementary school:LETTIE MARSHALL DENT
Utilities
- Water:Private, Well
- Sewer:Public Septic
Finances and disclosures
- Price:$575,000
- Price per sq. ft.:$166.18
- Tax amount:$3,792 (2024)
New listings near 30090 Cherokee Ct
- Coming Soon
 $479,990Coming Soon3 beds 2 baths
$479,990Coming Soon3 beds 2 baths26282 Rio Bravo Ln, MECHANICSVILLE, MD 20659
MLS# MDSM2028102Listed by: KELLER WILLIAMS FLAGSHIP - Coming Soon
 $389,950Coming Soon4 beds 2 baths
$389,950Coming Soon4 beds 2 baths38472 Arlington Dr, MECHANICSVILLE, MD 20659
MLS# MDSM2028136Listed by: CENTURY 21 NEW MILLENNIUM - Coming Soon
 $385,000Coming Soon3 beds 2 baths
$385,000Coming Soon3 beds 2 baths27420 Birch Manor Cir, MECHANICSVILLE, MD 20659
MLS# MDSM2028160Listed by: REAL BROKER, LLC - New
 $459,000Active5 beds 3 baths2,156 sq. ft.
$459,000Active5 beds 3 baths2,156 sq. ft.30120 Dudley Rd, MECHANICSVILLE, MD 20659
MLS# MDSM2028118Listed by: RESIDENTIAL PLUS REAL ESTATE - New
 $369,000Active3 beds 1 baths960 sq. ft.
$369,000Active3 beds 1 baths960 sq. ft.26845 N Sandgates Rd, MECHANICSVILLE, MD 20659
MLS# MDSM2028062Listed by: JPAR REAL ESTATE PROFESSIONALS - New
 $589,900Active4 beds 4 baths2,552 sq. ft.
$589,900Active4 beds 4 baths2,552 sq. ft.38711 Hidden Pond Ct, MECHANICSVILLE, MD 20659
MLS# MDSM2028042Listed by: CENTURY 21 NEW MILLENNIUM - New
 $760,000Active5 beds 4 baths4,641 sq. ft.
$760,000Active5 beds 4 baths4,641 sq. ft.26201 Serenity View Ct, MECHANICSVILLE, MD 20659
MLS# MDSM2028036Listed by: REAL BROKER, LLC  $342,500Active3 beds 2 baths1,152 sq. ft.
$342,500Active3 beds 2 baths1,152 sq. ft.26579 Yowaiski Mill Rd, MECHANICSVILLE, MD 20659
MLS# MDSM2027936Listed by: RALLY POINT REAL ESTATE $299,000Pending3 beds 1 baths864 sq. ft.
$299,000Pending3 beds 1 baths864 sq. ft.29885 Washington Rd, MECHANICSVILLE, MD 20659
MLS# MDSM2027984Listed by: JPAR REAL ESTATE PROFESSIONALS $950,000Active4 beds 4 baths3,133 sq. ft.
$950,000Active4 beds 4 baths3,133 sq. ft.26000 Sycamore Dr, MECHANICSVILLE, MD 20659
MLS# MDSM2027962Listed by: CENTURY 21 NEW MILLENNIUM
