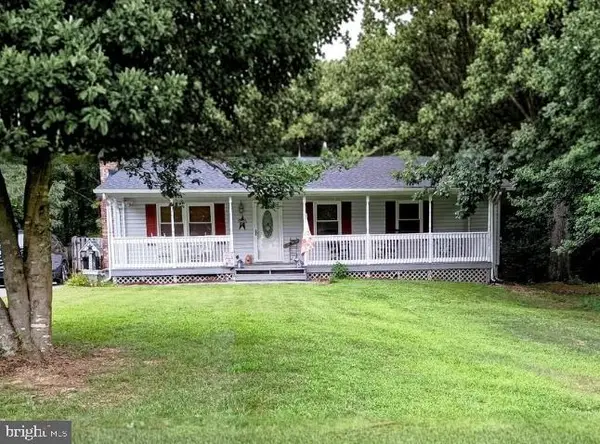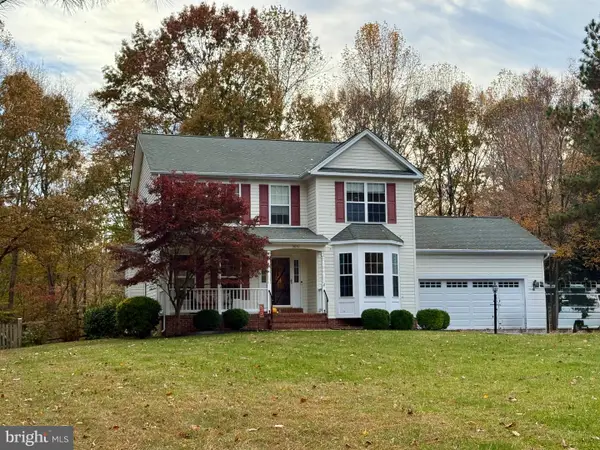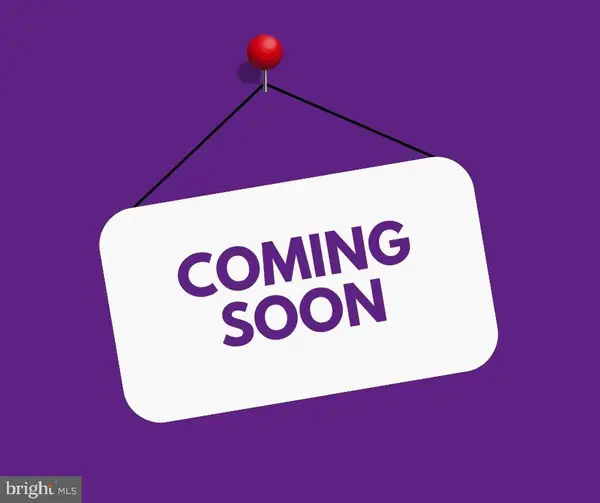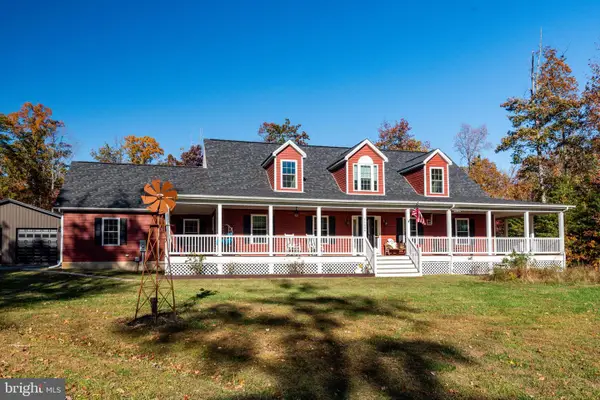28560 Plateau Ln, Mechanicsville, MD 20659
Local realty services provided by:Better Homes and Gardens Real Estate GSA Realty
28560 Plateau Ln,Mechanicsville, MD 20659
$699,000
- 6 Beds
- 6 Baths
- 5,462 sq. ft.
- Single family
- Pending
Listed by: michael fitzgerald, ii, connie m. fitzgerald
Office: re/max one
MLS#:MDSM2025902
Source:BRIGHTMLS
Price summary
- Price:$699,000
- Price per sq. ft.:$127.98
About this home
Welcome to Plateau Lane, an exquisite property that blends comfort, efficiency, and quality craftsmanship. Located at the end of a quiet cul-de-sac, this impressive Mechanicsville home offers over 4,000 sq. ft. of above-grade living space and features 6 bedrooms and 5 full bathrooms, including 3 with relaxing Jacuzzi tubs.
Constructed with 2x6 framing, the home offers a solid feel and superior insulation for year-round energy efficiency. The roof was replaced in October 2020 and includes a transferable warranty for peace of mind. The main-level primary bedroom suite provides convenience and privacy, complete with a spa-inspired en-suite featuring a 4’x12’ walk-in shower with dual shower heads and a separate Jacuzzi tub.
Beautiful Brazilian Chestnut hardwood floors highlight the foyer, living room, and primary bedroom, bringing warmth and elegance to the main living spaces. The kitchen features stainless steel appliances, granite countertops, and abundant cabinetry for the home chef.
The finished lower level (approx. 1,412 sq. ft.) offers a wet bar, ceramic tile flooring, and ground-level access, creating a perfect space for recreation, a pool table, or entertainment. The on-grade walkout design connects easily to the backyard, blending indoor and outdoor living.
The home’s Geothermal HVAC system stands out for efficiency and sustainability. With three individual zones (one for each floor) and Smart Thermostats, you can manage comfort from your phone. Geothermal systems use the earth’s stable temperature to heat and cool the home, cutting electricity usage by roughly half compared to traditional systems.
Because the geothermal system has no outdoor compressor, it requires less maintenance and offers longer lifespan. The seller, an engineer, will include a maintenance guide detailing simple care steps like replacing air filters every six months and cleaning condensate drains every two years.
Additional features include a Smart Garage Door System with remote phone control and a 2-car garage wired for EV charging with 12-foot ceilings. A gravel access road behind the home provides convenient parking for a boat, trailer, or RV.
Stay connected with high-speed internet service from Breezeline Communications, offering gigabit+ speeds. Each room is wired with Ethernet ports, and the entire home supports strong WiFi coverage with a quality router.
Exterior highlights include Carolina Bead siding, a 185-square-foot Trex deck, and scenic farm views ideal for outdoor relaxation or entertaining. The one-acre cleared lot offers ample space for gardening and recreation. The property also features an asphalt driveway, dual laundry hookups, and two gas fireplaces for comfort during cooler months.
Located less than half a mile from the 28-mile Three Notch Railroad Trail, residents can enjoy walking, biking, or running in a serene natural setting. With no HOA restrictions, you’ll have the flexibility to fully enjoy and personalize your property.
This exceptional Mechanicsville residence combines spacious living, modern efficiency, and quality construction. Schedule a private showing and experience the thoughtful design and comfort of 28560 Plateau Lane.
Contact an agent
Home facts
- Year built:2008
- Listing ID #:MDSM2025902
- Added:130 day(s) ago
- Updated:November 15, 2025 at 09:07 AM
Rooms and interior
- Bedrooms:6
- Total bathrooms:6
- Full bathrooms:5
- Half bathrooms:1
- Living area:5,462 sq. ft.
Heating and cooling
- Cooling:Geothermal
- Heating:Geo-thermal, Heat Pump(s)
Structure and exterior
- Roof:Architectural Shingle
- Year built:2008
- Building area:5,462 sq. ft.
- Lot area:1.11 Acres
Utilities
- Water:Well
- Sewer:Private Septic Tank
Finances and disclosures
- Price:$699,000
- Price per sq. ft.:$127.98
- Tax amount:$5,412 (2023)
New listings near 28560 Plateau Ln
- Coming Soon
 $479,990Coming Soon3 beds 2 baths
$479,990Coming Soon3 beds 2 baths26282 Rio Bravo Ln, MECHANICSVILLE, MD 20659
MLS# MDSM2028102Listed by: KELLER WILLIAMS FLAGSHIP - Coming Soon
 $389,950Coming Soon4 beds 2 baths
$389,950Coming Soon4 beds 2 baths38472 Arlington Dr, MECHANICSVILLE, MD 20659
MLS# MDSM2028136Listed by: CENTURY 21 NEW MILLENNIUM - Coming Soon
 $385,000Coming Soon3 beds 2 baths
$385,000Coming Soon3 beds 2 baths27420 Birch Manor Cir, MECHANICSVILLE, MD 20659
MLS# MDSM2028160Listed by: REAL BROKER, LLC - New
 $459,000Active5 beds 3 baths2,156 sq. ft.
$459,000Active5 beds 3 baths2,156 sq. ft.30120 Dudley Rd, MECHANICSVILLE, MD 20659
MLS# MDSM2028118Listed by: RESIDENTIAL PLUS REAL ESTATE - New
 $369,000Active3 beds 1 baths960 sq. ft.
$369,000Active3 beds 1 baths960 sq. ft.26845 N Sandgates Rd, MECHANICSVILLE, MD 20659
MLS# MDSM2028062Listed by: JPAR REAL ESTATE PROFESSIONALS - New
 $589,900Active4 beds 4 baths2,552 sq. ft.
$589,900Active4 beds 4 baths2,552 sq. ft.38711 Hidden Pond Ct, MECHANICSVILLE, MD 20659
MLS# MDSM2028042Listed by: CENTURY 21 NEW MILLENNIUM - New
 $760,000Active5 beds 4 baths4,641 sq. ft.
$760,000Active5 beds 4 baths4,641 sq. ft.26201 Serenity View Ct, MECHANICSVILLE, MD 20659
MLS# MDSM2028036Listed by: REAL BROKER, LLC - New
 $342,500Active3 beds 2 baths1,152 sq. ft.
$342,500Active3 beds 2 baths1,152 sq. ft.26579 Yowaiski Mill Rd, MECHANICSVILLE, MD 20659
MLS# MDSM2027936Listed by: RALLY POINT REAL ESTATE  $299,000Pending3 beds 1 baths864 sq. ft.
$299,000Pending3 beds 1 baths864 sq. ft.29885 Washington Rd, MECHANICSVILLE, MD 20659
MLS# MDSM2027984Listed by: JPAR REAL ESTATE PROFESSIONALS $950,000Active4 beds 4 baths3,133 sq. ft.
$950,000Active4 beds 4 baths3,133 sq. ft.26000 Sycamore Dr, MECHANICSVILLE, MD 20659
MLS# MDSM2027962Listed by: CENTURY 21 NEW MILLENNIUM
